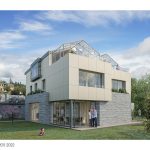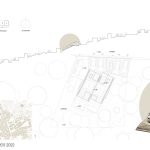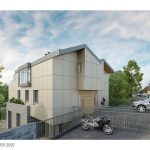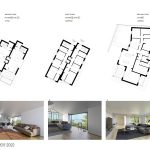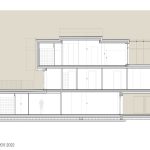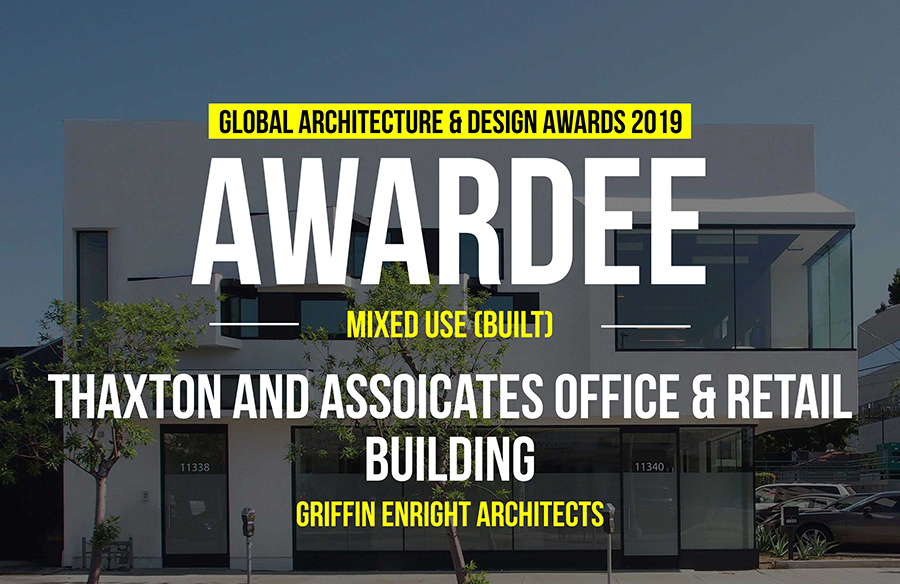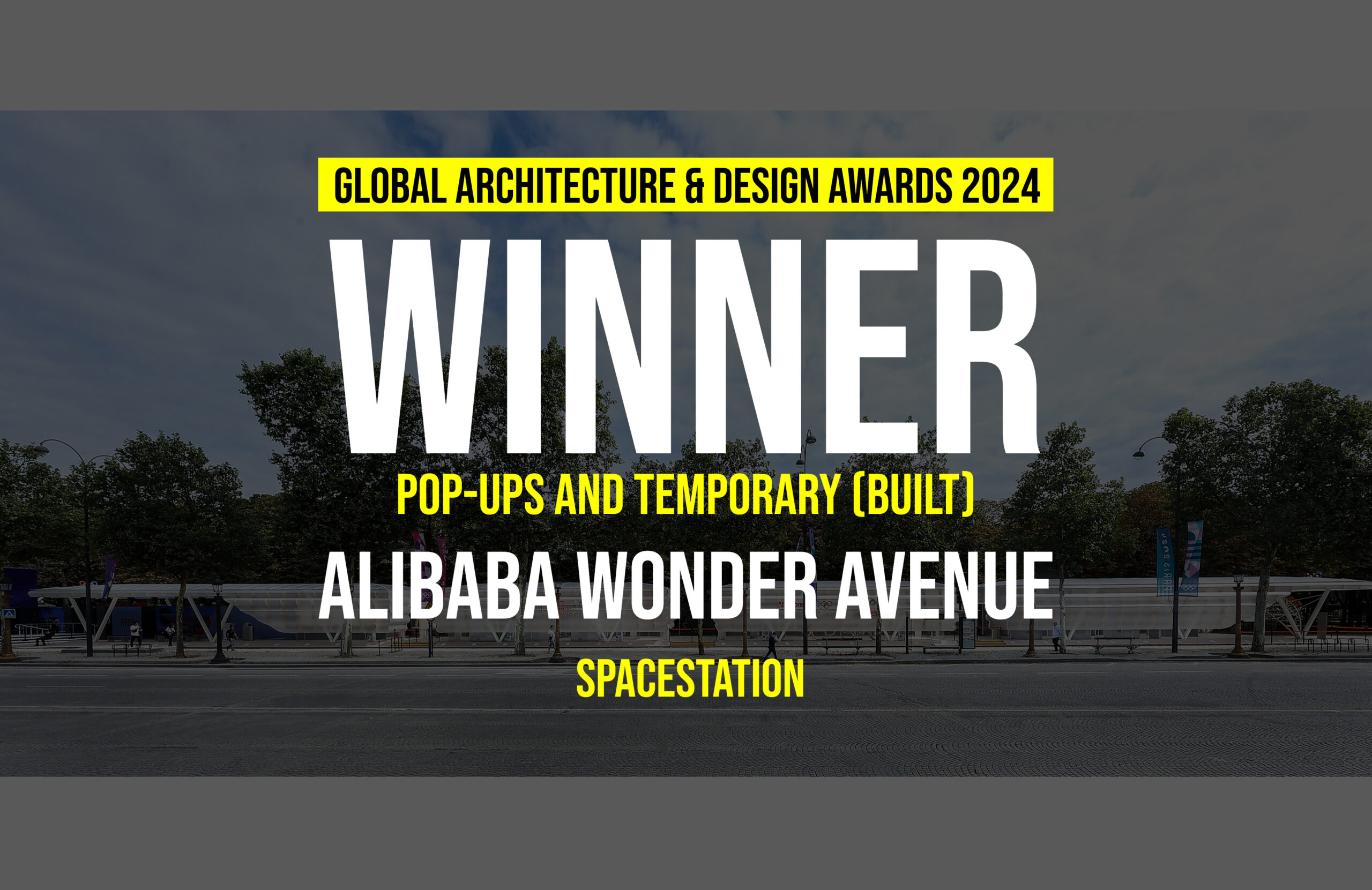“Scorcola Hills” is a project for a housing building with 3 not-stacked houses of about 200 gross square meters each; the project is located in the residential neighbourhood of Scorcola, in the city of Trieste. The area is an urbanized hill not far from the city center and well know for it’s historical rural origin and new middle/upper class housing buildings and villas. The project has been licensed by the local authority for architectural heritage and landscape (Sabap-fvg): it should be built in 2023.
Architecture, Construction & Design Awards 2022
Second Award | Housing (upto 5 floors) (Concept)
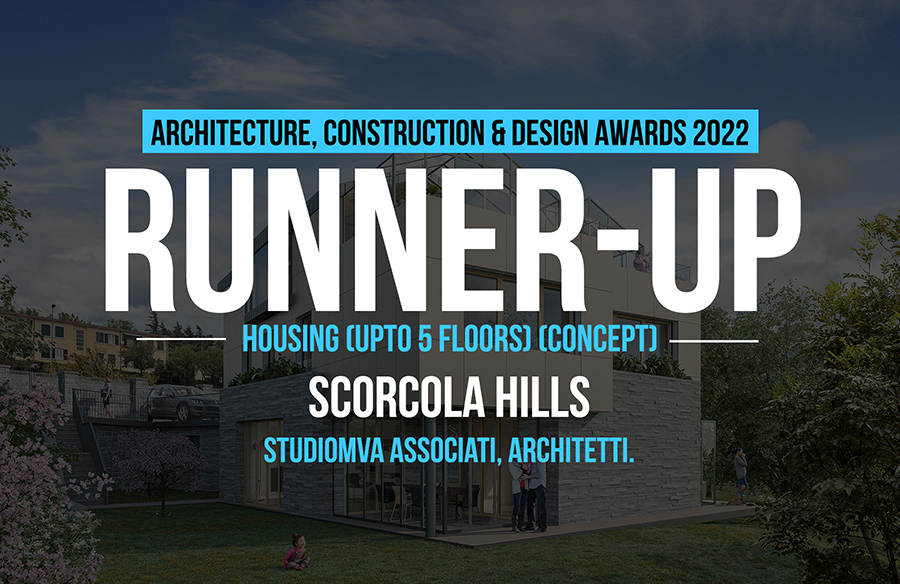
| Project Details | |
| Project Name: | Scorcola Hills |
| Project Category: | Housing (upto 5 floors) (Concept) |
| Studio Name: | Studiomva associati, architetti. |
| Design Team: | Alice Martinelli, Mauro Ventura, Giulia Fulizio, Martina Sciolis |
| Area: | 650 sm |
| Year: | 2022 |
| Location: | Scorcola, Trieste (TS), Friuli Venezia Giulia, Italy |
| Consultants: | Studio Benussi, Studio Vegliach, Studio Deseira |
| Photography Credits: | Mauro Ventura |
| Other Credits: | Rndr Studio (renders), BS Immobiliare (real estate management) |
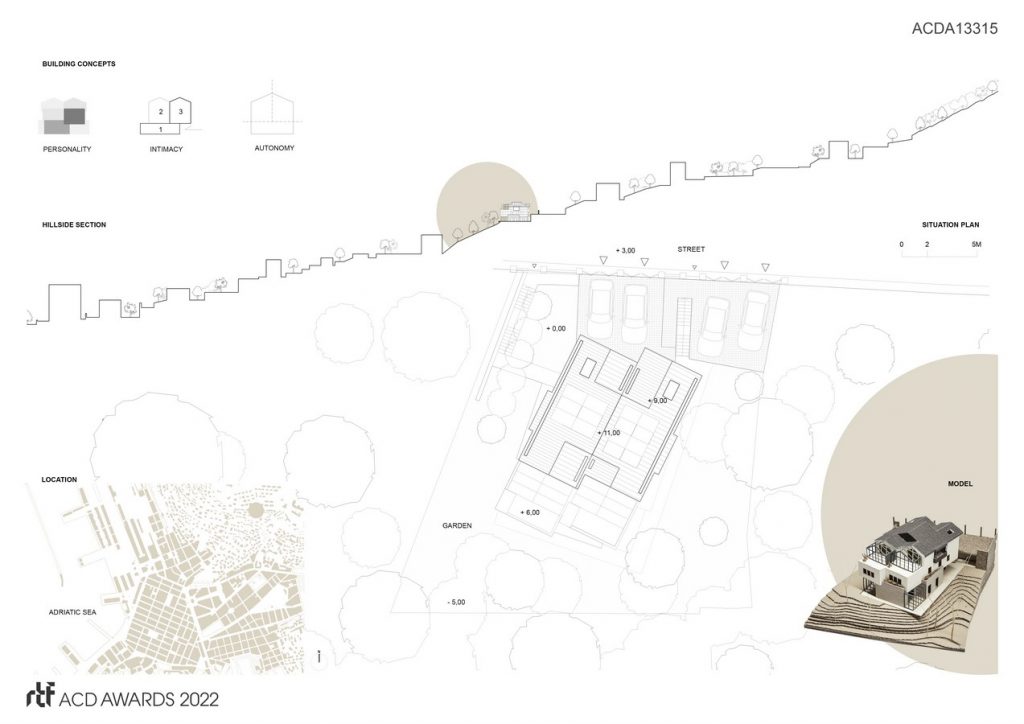
©Mauro Ventura
The building occupies the central area of the property ground that is located on the well oriented hill side; the site has access from a vehicular street from north and is limited to the south from a protected oak grove. The building project has the front facing north basically blind with private entrances from the new parking area, while the larger windows face south, where the building has the view on the Adriatic sea at the top floors and the connection to the private garden at the ground floor.
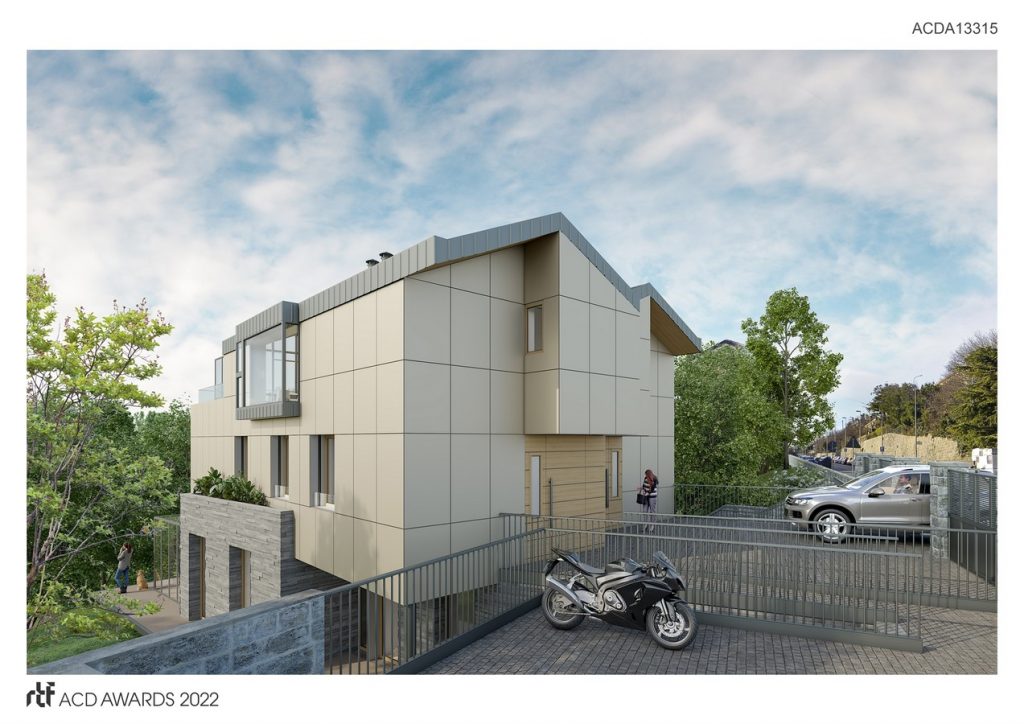
©Mauro Ventura
There are 3 houses. “House 1” lays horizontally at the ground floor as a stone-coated basement element with dedicated geometry and structure; the ground floor plan is designed along the natural morphology and contour lines of the area. House “1” has connections with it’s private garden along all facades.
Houses “2” and “3” are vertical houses on 2 floors each: as in a double house they slip along the common central ax; the volume of the upper houses is also rotated on top of the basement, creating volumetric facade elements such as porches and facade pots, that have are also a privacy device between the houses. Houses “2” and “3” volumes are designed perpendicular to the hill main slope and towards the panoramic views.
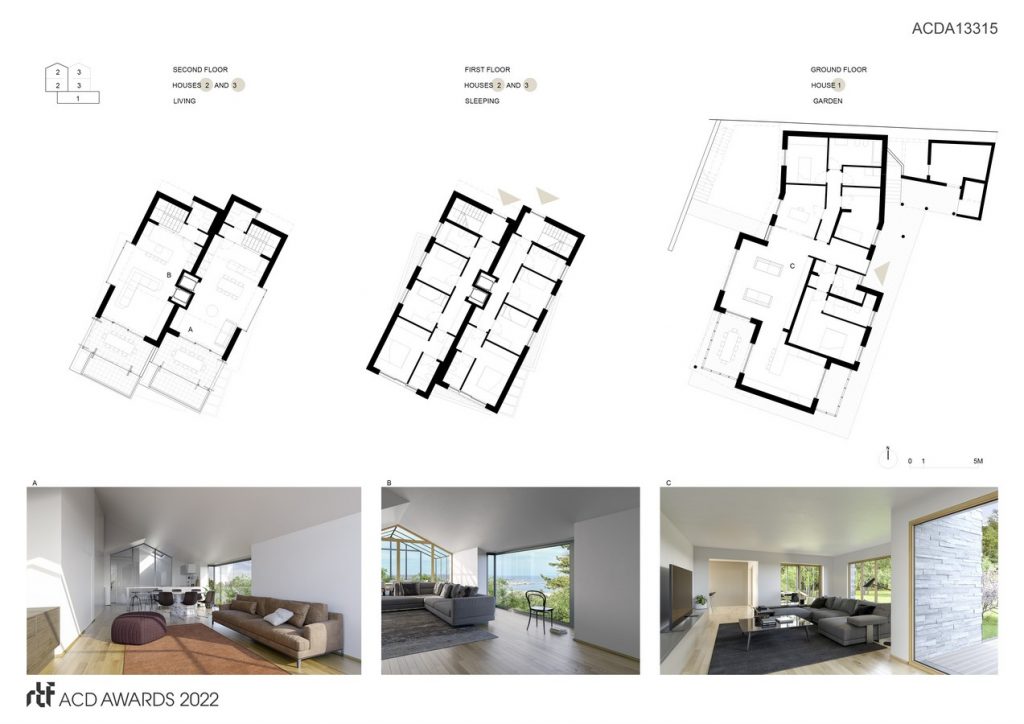
©Mauro Ventura
The double pitched roof design allows a high internal space in the middle of the building ; the roof shape changes and divides at the extremities in smaller pitched roofs to identify each single house in the building scale of the historical rural houses of the area. Interiors layout design privileges big living areas and kitchens, normal size rooms and numerous service spaces for an organized life style.
Architectural design fits both the natural and built context, on the one hand through the definition of the volume and its orientation on the hill side, on the other hand by comparing typo-logically with the existing urbanization, and being somehow a contemporary fusion of the both modern and historical nature of local residential settlements.
- ©Mauro Ventura
- ©Mauro Ventura
- ©Mauro Ventura
