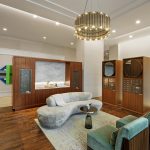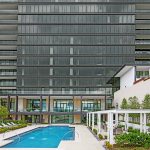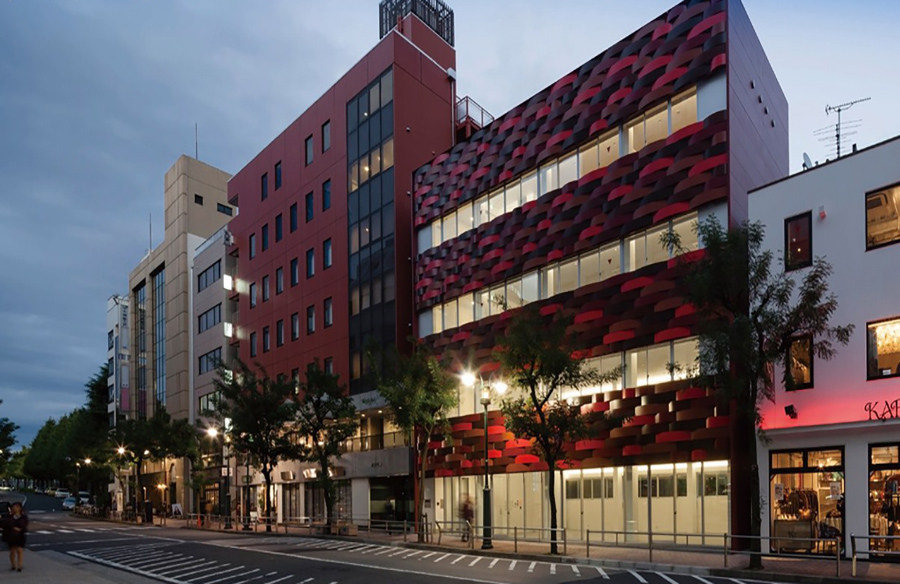The River Oaks embodies a classic sense of modernist architecture that is sought after and deeply appreciated. The landmark building has been transformed into a 250,000 square-foot luxury condominium, offering exclusive high-rise living in Houston’s most prestigious neighborhood. The project is located at 3433 Westheimer, between Edloe and Buffalo Speedway, in the heart of River Oaks. Houston architect Cameron Fairchild designed the original building, previously known as The River Oaks Apartments, in the early 1960’s. During its heyday, the mid-century building became iconic for its rambling three-acres, exclusive address and Miesian-style architecture. Now, The River Oaks has been reinvented to meet 21st century expectations and epitomizes Houston’s refined taste in and love of both contemporary and vintage design.
Architecture, Construction & Design Awards 2018
First Award | Residential Interior (Built)
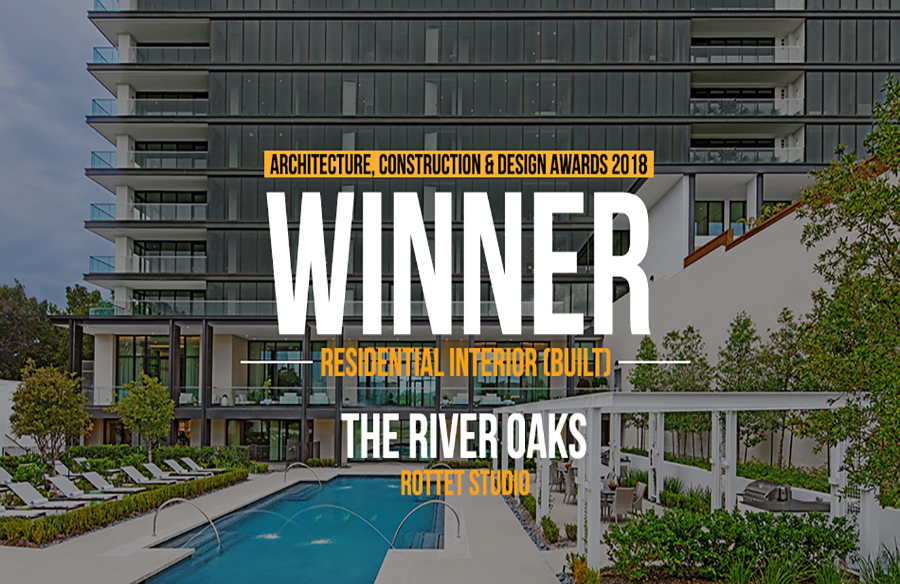
| Project Details | |
| Architect: | Rottet Studio |
| Interior Design Team: | Rottet Studio -Lauren Rottet, FAIA, FIIDA -Jeff Horning, RID -Anja Majkic -Amber Lewis, RID |
| Architect: | EDI International |
| General Contractor: | GT Leach Contractors, LLC |
| Landscape: | McDugald-Steele |
| Country: | United States |
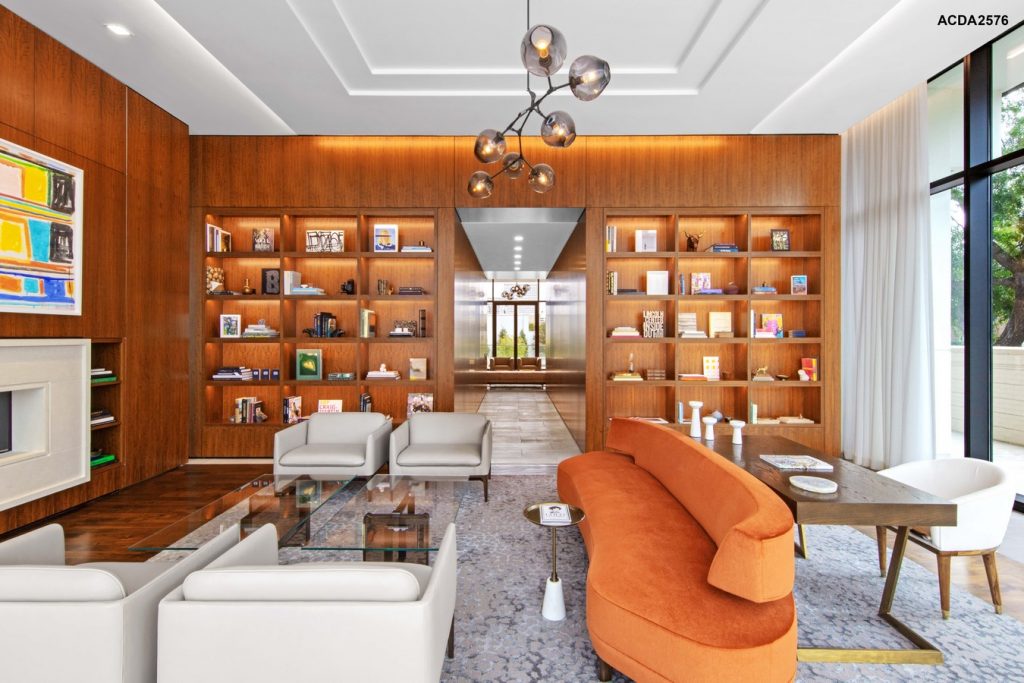
©Rottet Studio
By preserving the unique “bones” of the building, we not only preserve a modernist landmark building, but also benefit from retaining the structural concrete framework. Poured in the 1960s, that material far exceeds the density and quality in contemporary construction, and is so well cured that the structure remains stable. By reducing the number of original residences, the expanded floor plans include a variety of unique offerings such as two-story garden residences and penthouses with an optional private pool, all while retaining the integrity of the legacy building. The renovation evokes an elegant, contemporary and sophisticated lifestyle reflective of the locale. The architecture and design offer a welcome retreat from the hard edges of the urban landscape without sacrificing the benefits of in-town living.
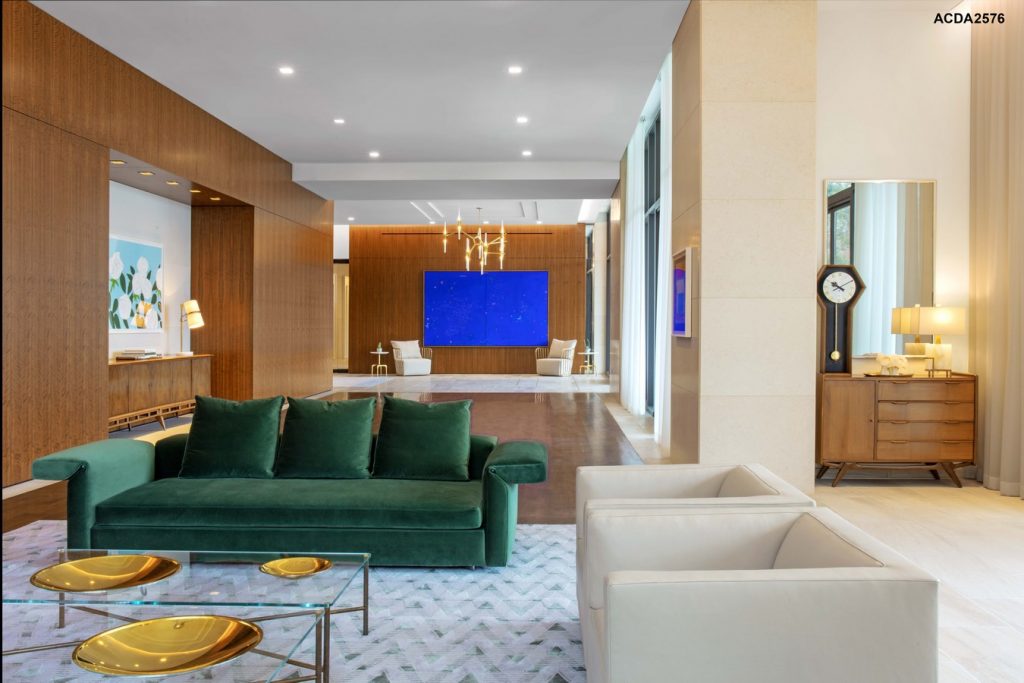
©Rottet Studio
Lush landscaping and resort-style panache provide a private oasis of luxury that transitions seamlessly from outside to inside. The vision was then to make the interior space animated. In the spirit of minimalism, the design brings the outside indoors with floor-to-ceiling windows on all 19 floors that offer unobstructed views of the city and of the terraced gardens insulating the building. The daily and seasonal progression of natural light amplifies transitions within the residences and creates a more expansive sense of space within. In an homage to the original mid-century design, the interiors feature slabs of limestone and book-matched wood walls, marble floors with metal inlay and antiques juxtaposed with fine modern art in the lobby. The project embraces the streamlined, modern nature of the building, while being enhanced it with the glory that it should have originally had.
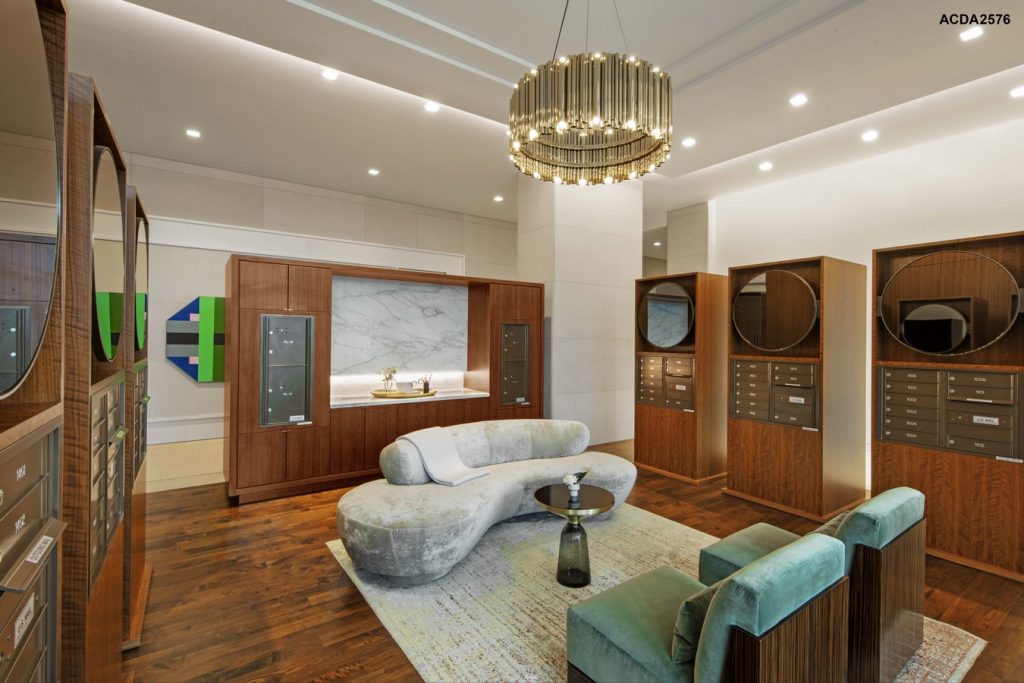
©Rottet Studio
The River Oaks’ distinctiveness includes a limited inventory of only 79 residences spanning 19 floors situated on a prominent location, providing urban homeowners an exclusive enclave just minutes from the finest retail and restaurants in Houston. The property’s surrounding low-rise development is not likely to change, with some of the finest view corridors available in Houston preserved for posterity. Amenities include a state-of-the art fitness center, massage and yoga rooms, an intimate library and sitting room, a unique and luxurious mail room lounge, two pools surrounded with beautiful sitting gardens, a dog park and grooming spa, outdoor and catering kitchens, two overnight guest suites and 24 hour concierge service with valet parking.
- ©Rottet Studio
- ©Rottet Studio
- ©Rottet Studio



