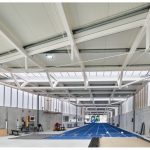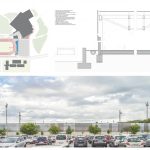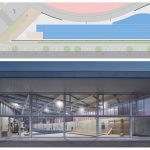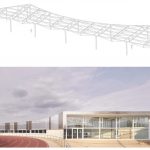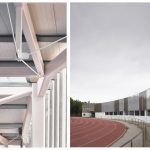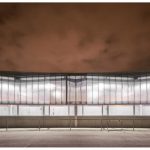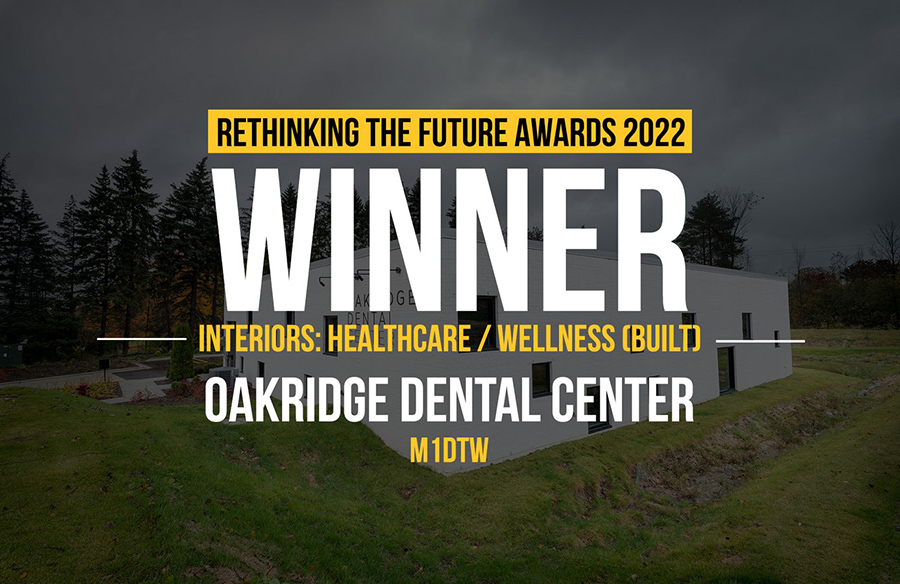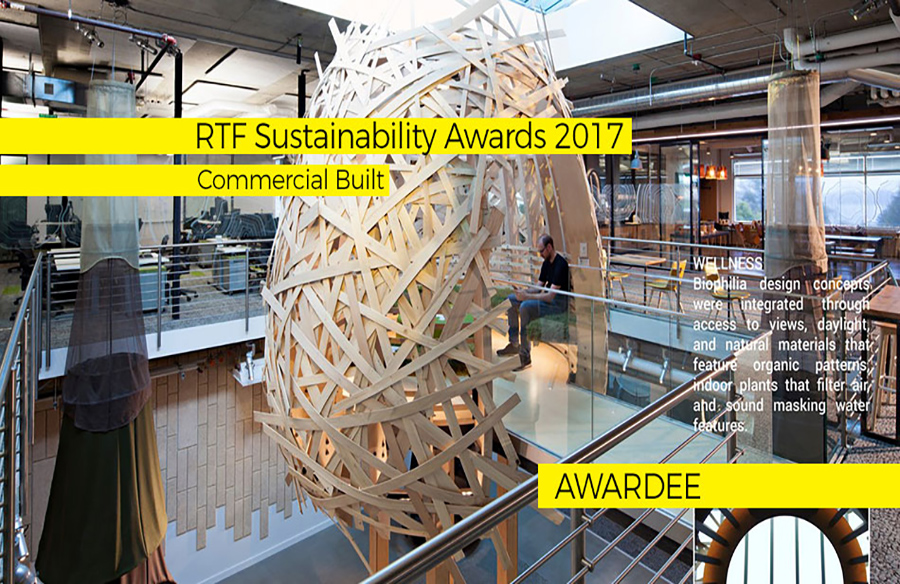The building is 78 meters long, about 10 to 20 meters wide and 4,5 meters high, and houses indoor athletic activities such as 100m race or long jump modalities. It is used basically to develop specific training sessions for high performance athletes and to supply a heated space to perform during the coolest season of the year and reduce the risk of injuries.
Architecture, Construction & Design Awards 2018
Second Award | Sports & Recreation (Built)
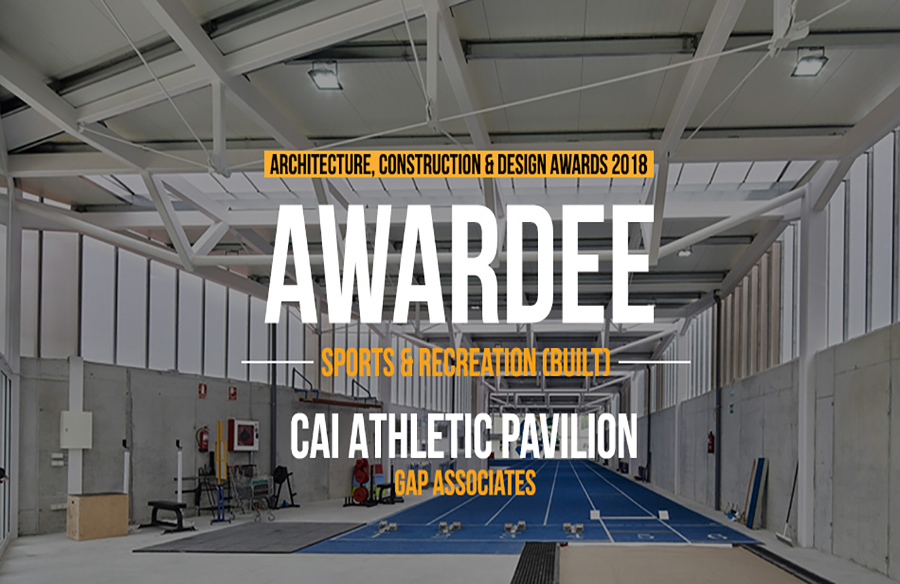
| Project Details | |
| Architect: | GAP Associates |
| Partners, Architects & Project directors: | Albert Albareda i Valls (author) Carles Pastor Foz (author) Miguel Corral (50% Construction management) |
| Architecture team: | Ramon Corrochano, Alejandro Tomás, Eudald Pedrós |
| Client: | CAI – Club Atlètic Igualada, Ajuntament de Igualada |
| Construction engineer: | Jordi Marí Pelfort |
| MEP Engineering: | Gaspar Acosta / AC Enginyeria (Acosta Enginyers) |
| General Contractor: | Grupo Ravi |
| Photographer: | Jesús Arenas Mesa |
| Country: | Spain |
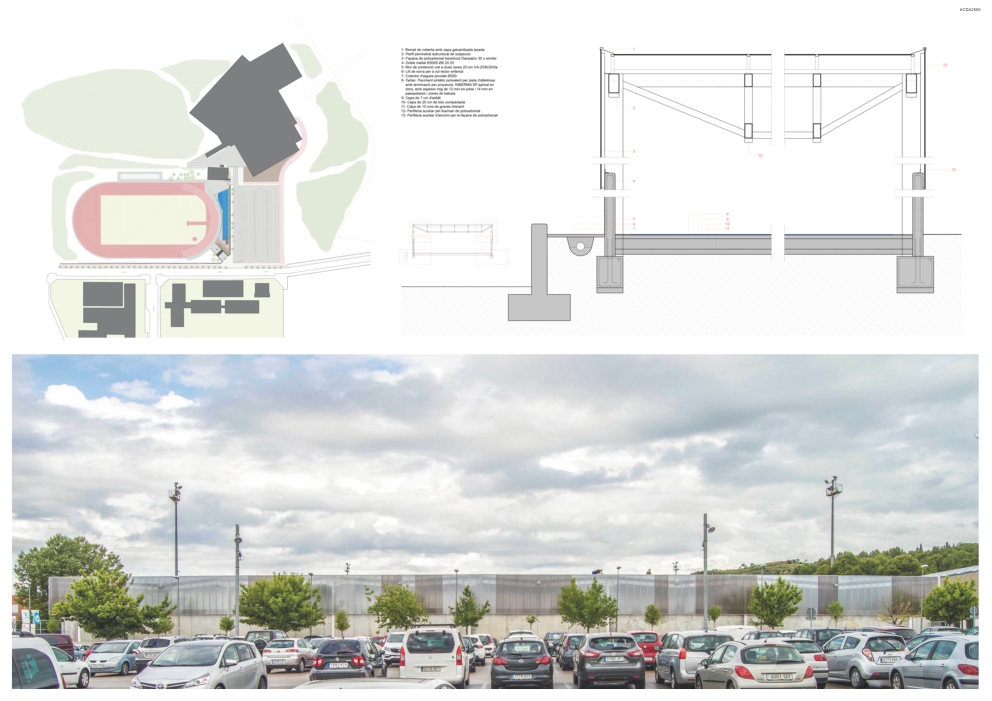
©FJesús Arenas Mesa
The shape of the building is narrow and outstretched, following the shape of the plot where is located, on one of the edges of the stadium, adjoining the athletics track on one side and aligned the sloped streetwalk on the other side, and the entrances are located on both short fully glazed side facades.
The structure and the envelope mainly define the design.
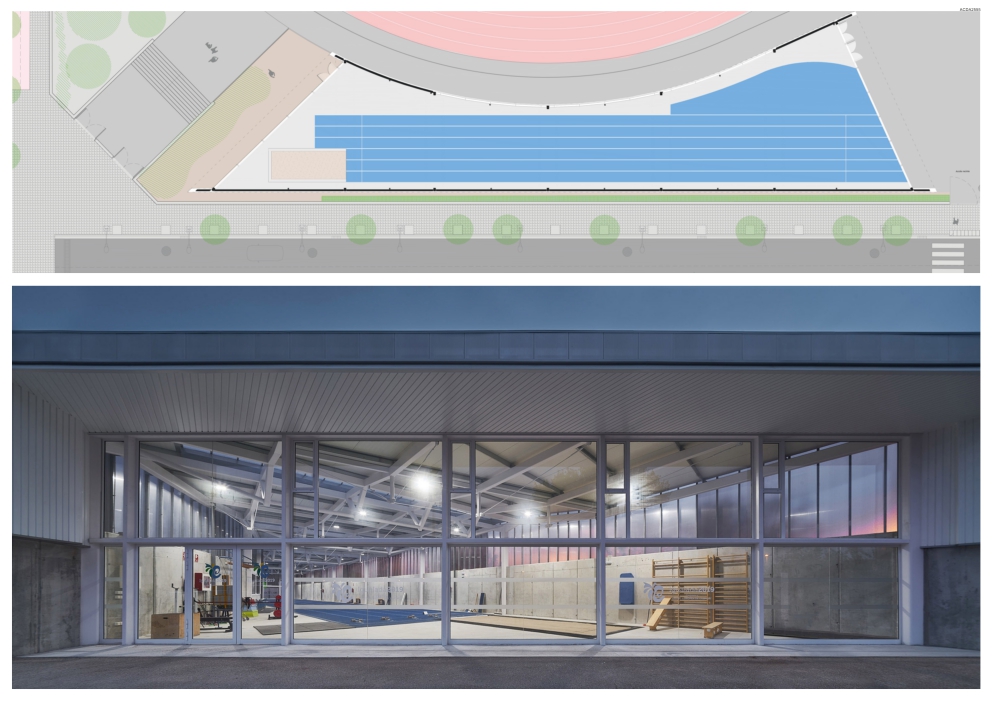
©FJesús Arenas Mesa
The metal structure is designed with Fink trusses and metal columns painted in white like the rest of the metal works, that help optimizing structural elements, to cover the whole space, varying from 10 to 20 meters wide. This solution has allowed to lighten the structural part and endowing it a sculptural behavior within the whole building. It has been necessary to introduce some micropiling solution to the foundation, to reach the most resistant layers.
The in-situ concrete walls are 2.75 m high and protect the facades from damage and vandalism. Besides, they help with focus and concentration by interrupting internal-external direct visual connection.
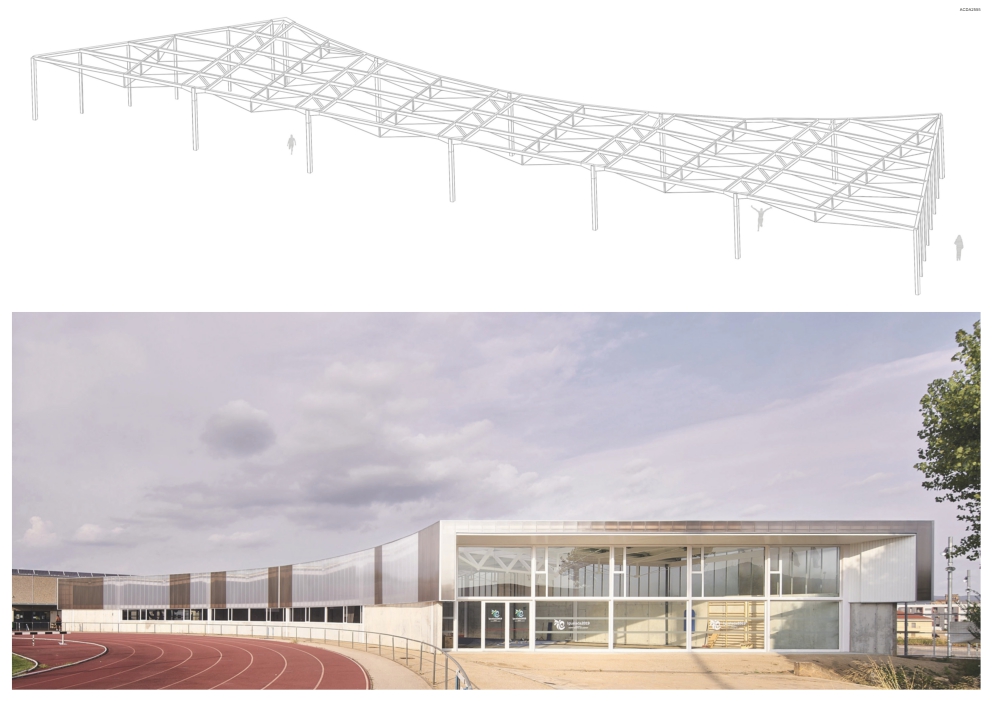
©FJesús Arenas Mesa
The polycarbonate upper part makes the whole building lighter and offers a filtered natural light, which homogenizes the illumination for the internal spaces and, it also generates a visual landmark during the night, in a location surrounded by low-density housing area segregated from the urban center. The white color provides a neutral feature and match the building palette, while copper tone combine the ground color of the immediate surroundings.
- ©FJesús Arenas Mesa
- ©FJesús Arenas Mesa
- ©FJesús Arenas Mesa
