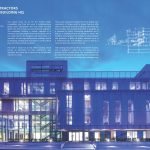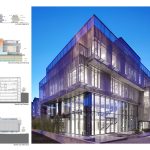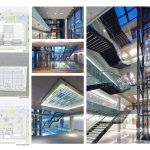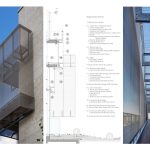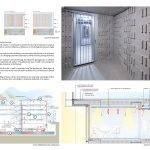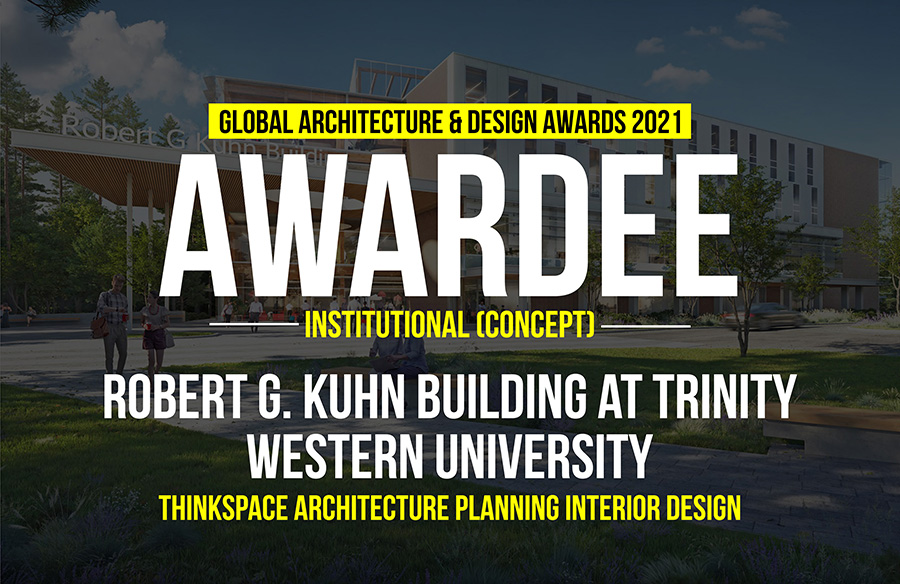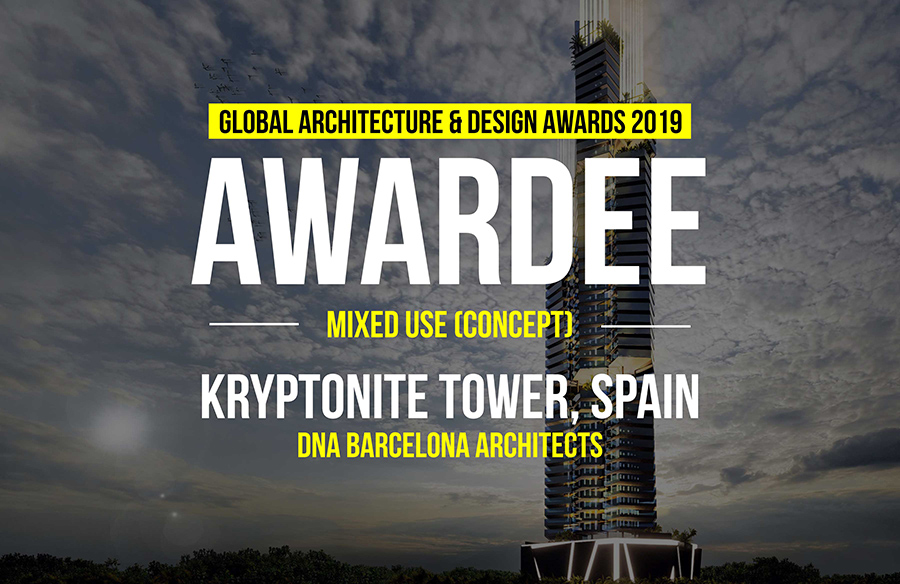The Contractor’s Association had already set the bar at a high level by asking the competition entrants to not only design a compact efficient, building that represents the best of the contracting industry, but to put it close to the cutting edge of sustainable design in every respect. The team set up to approach the design as holistically as possible from the outset included, sustainability experts, engineering consultants with the highest credentials for environmental design, as well as the client with whom the team engaged with through design workshops to create a truly exemplar methodology for multi-disciplinary design.
Architecture, Construction & Design Awards 2018
First Award | Category: Office Building (Built)
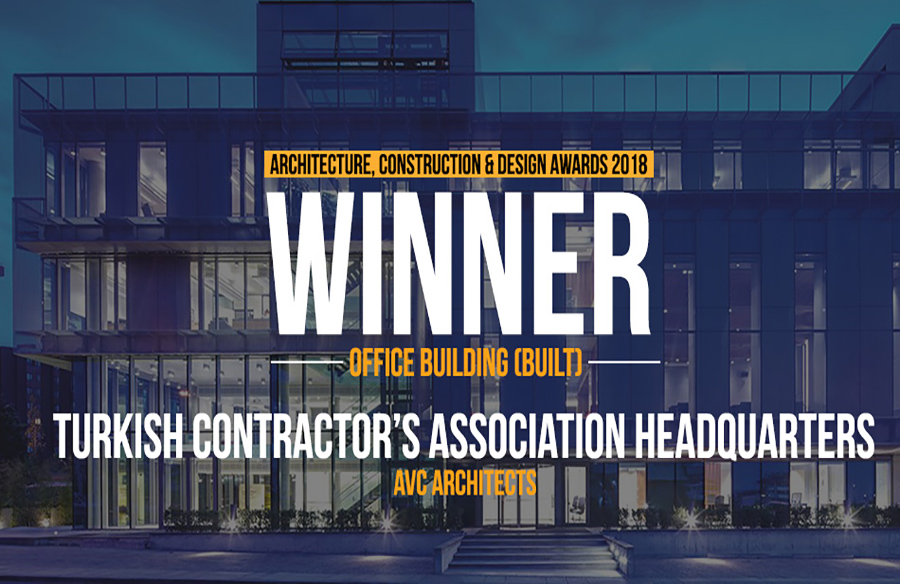
| Project Details | |
| Client: | Turkish Contractors Association |
| Architect: | AVCI Architects |
| Competition Project Design Team: | Selçuk Avcı, Burak Ünder, Buşra Al, Markus Lehto |
| Architectural Practice Project Design Team: | Selçuk Avcı, Burak Ünder, Tayfun Aksoy, Büşra Al, Begüm Tırpancı, Ufuk Berberoğlu, Cem Fırat Bayır, Berkin Lale, Berkan Çelik, Atılım Yılmaz |
| Architectural Project Controller Team: | Selçuk Avcı, Burak Ünder, Deniz Nar, Begüm Tırpancı, Buşra Al, Tuğba Öztürk, Hürsel Sarıdağ |
| Project Management and Construction Controller : | IMS Mühendislik Danışmanlık |
| Sustainability Consaltant: | Atelier Ten |
| Interior Architect: | AVCI ARCHITECTS |
| Landscape Architect: | Arzu Nuhoğlu Peyzaj Tasarım |
| Contractor Company: | Mesa Mesken Sanayii |
| Static Project: | Ural Mühendislik |
| Mechanic Project: | Okutan Mühendislik |
| Electrical Project: | Yurdakul Elektrik |
| Revetement: | İksa Mühendislik |
| Infrastructure Project: | Kadim Mühendislik |
| Fire Protection Project: | Karina Tasarım |
| Acoustic Project: | Mezzo Tasarım |
| Leed Consultant: | TURKECO İnşaat ve Enerji Ltd. Şti. |
| Signage Design: | Murat Dorkip |
| Furniture: | Nurus |
| Construction Type: | Concrete |
| Location: | Ankara |
| Land Area: | 1295 sqm |
| Construction Area: | 7138 sqm |
| Photographer: | Yunus Özkazanç |
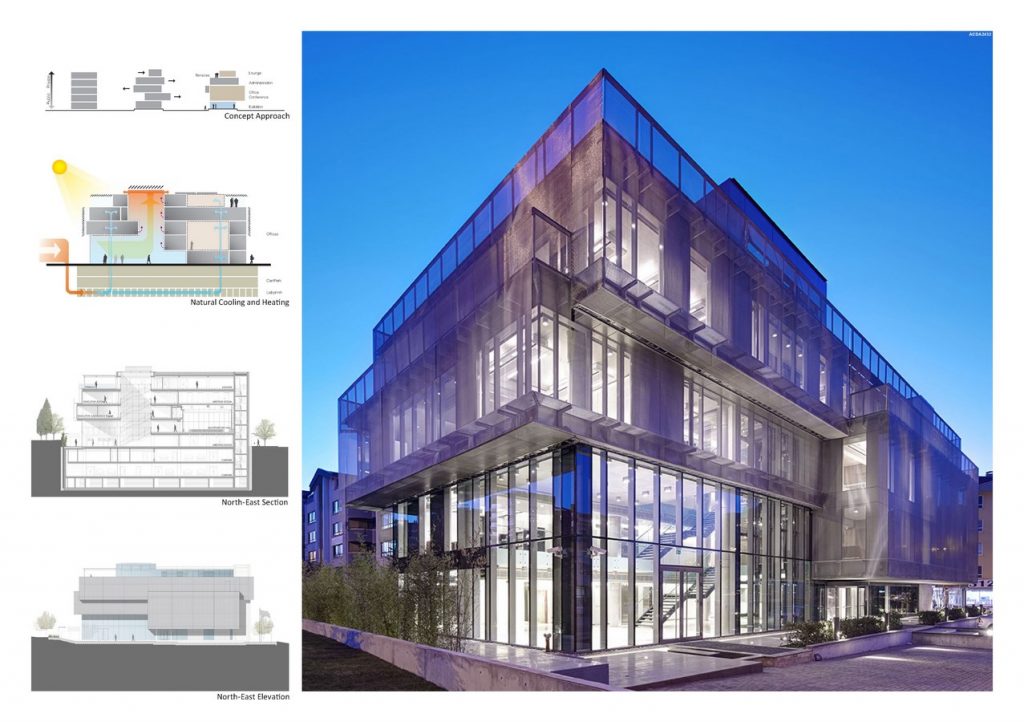
©unus Özkazanç
The brief given in terms of function, and relationships of such was very precise, and became refined through workshops which included later the main contractor, who engaged with the methodology and ambitions of the building at an early enough stage to contribute to the design process. This was set as a criterion also by the architects who saw this as an opportunity to design a building of this kind, which has a sense of ‘madness’ in every detail.
The building has 3 full floors above ground and one roof level with a terrace. Below ground are two parking levels with mechanical rooms below ramps, and a final labyrinth level at minus three. The atrium connects all above ground levels acting both as a public space throughout as well as a final exit of gathering warm air at top level. The lower ground level is used as a flexible exhibition and event space with separate access also from the forecourt. It connects by stair and lift to the upper foyer of the 200 person conference hall which is 100% naturally cooled by the below ground labyrinth.
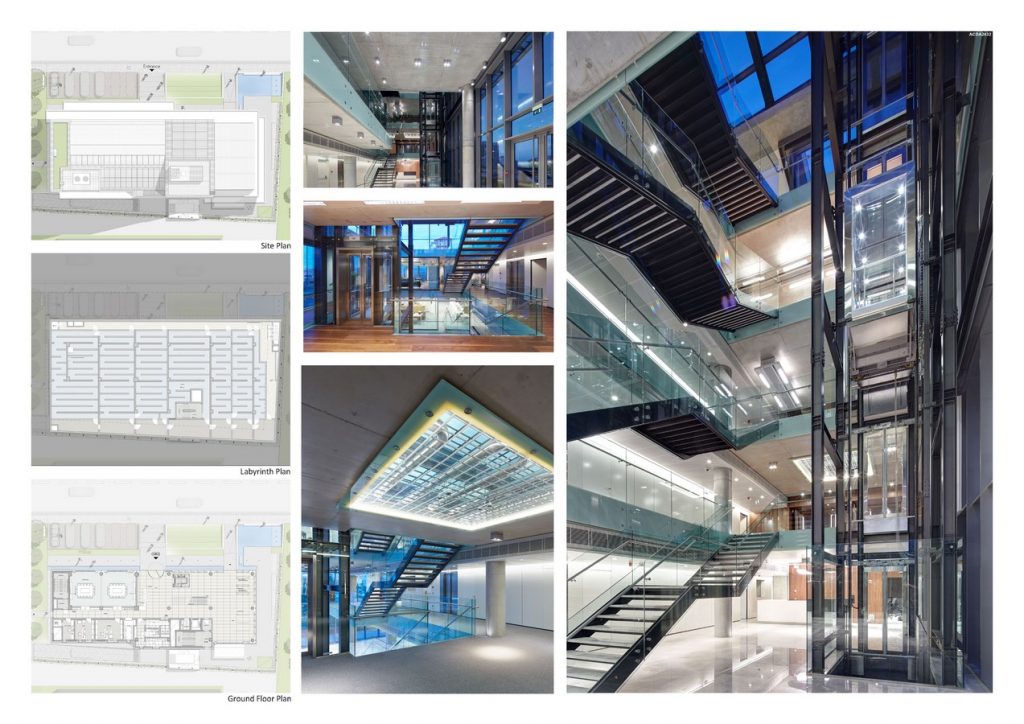
©unus Özkazanç
The floors shift in all four coordinates to not only create open external terraces which increases the opportunity for outside contact but also to express visually and articulate the programmatic functions of the building. As we move to the 2nd floor the administrative offices of the association and above that on the 3rd floor the higher level leadership offices and meeting rooms are located. Above all that is a members’ room and terrace.
The facades facing the views and solar opportunity are made as transparent as possible while taking care to minimize excessive heat loss and heat gain by over use of glass areas. The north and north east facades are clad in the more solid material of stone panels over highly insulated concrete structure. The roof areas are covered by timber decks or natural sedum green roofs.
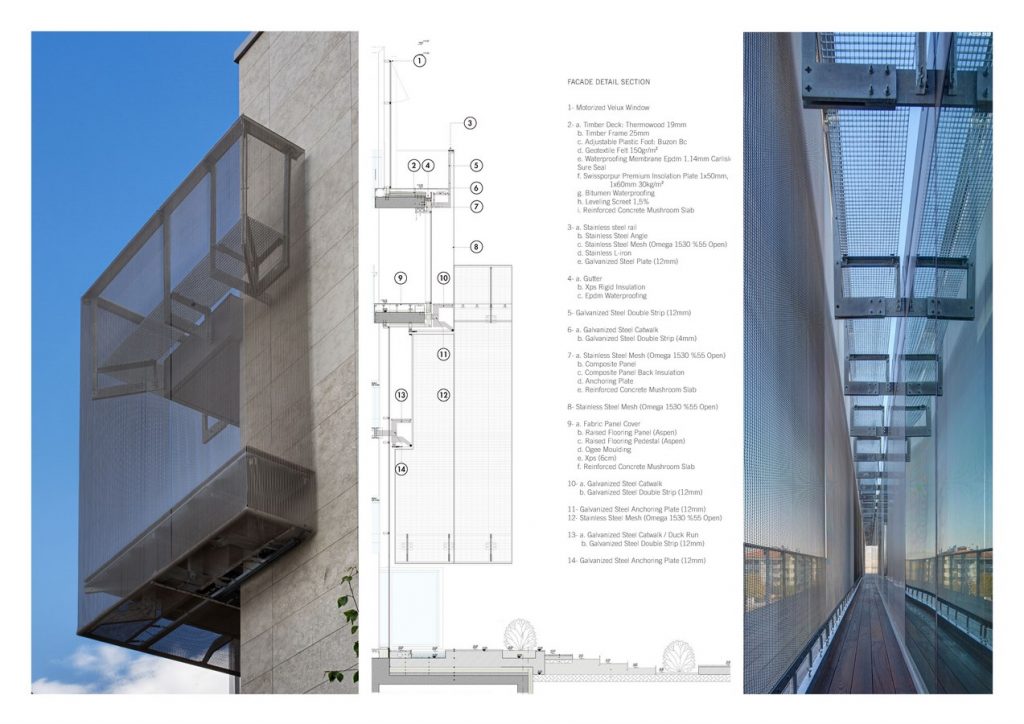
©unus Özkazanç
The project was given LEED Platinum Certificate due to its ability to provide an innovative high-performance, low-energy building and has achieved the highest number of LEED points in the Middle East and eastern European region.
- ©unus Özkazanç
- ©unus Özkazanç
- ©unus Özkazanç
