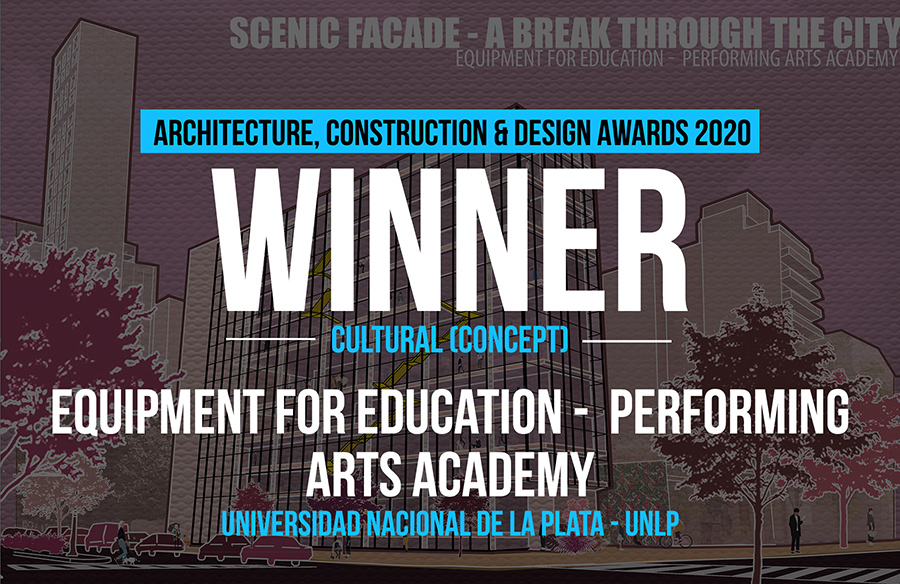The project located in the city of La Plata (founded as a city ex novo to take place as the capital of the province of Buenos Aires – 1880) is typologically adapted in the form of a strip to the terrain of narrow proportions on the guidelines imposed by the laws of Indies in the city. The perfect layout, between parks, squares and diagonals, highlights the foundational axis – civic and historical – where all public buildings are located and determines the future aspect of architecture. With a wide range of cultural events, congresses and recreational activities, it is also home to both local and international university students.
Architecture, Construction & Design Awards 2020
First Award | Cultural (Concept)

| Project Details | |
| Project Name: | Equipment for education – Performing Arts Academy |
| Studio Name: | Universidad Nocional De La Plata |
| Design Team: | Camila Colavita, Renata Lombardozzo |
| Area: | 9750m2 |
| Year: | 2018 |
| Location: | La plata, Buenos Aires, Argentina |
| Consultants: | Martín Miranda |

©Universidad Nocional De La Plata
It is a public facility for education, an academy of performing arts . With a double facade and a dual purpose, we rebuilt the urban curtain that frames the San Martín park. On one hand, the circulation systems starts to be visible to the city in relation to the park. They become the theatrical stage of everyday life.

©Universidad Nocional De La Plata
On the other side, the private shows are transformed into public through an urban passage, generating a cultural walk, where the specific program of the building is exhibited and becomes a theatrical space. Thus an expressive bond is created between the passing citizen and the artist. A break through the city, in the fast-paced world.

©Universidad Nocional De La Plata
A regular modulation that responds to the appropriate proportions for the basic teaching classroom, is arranged transversely to the volume. Longitudinally, three strips are presented: the vertical circulation as a stage, the horizontal circulation, and the programmatic one that, oriented to the south by design recommendations for schools, houses the outstanding volumes of the building’s specific program (dance halls, orchestras, multi-performance, etc).
- ©Universidad Nocional De La Plata
- ©Universidad Nocional De La Plata
- ©Universidad Nocional De La Plata







