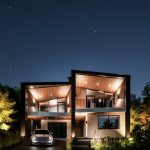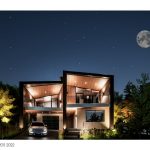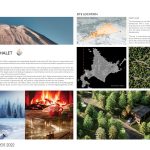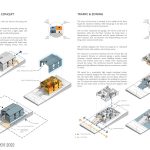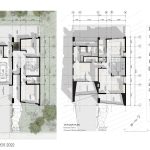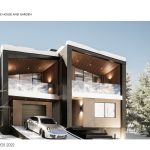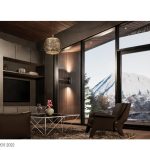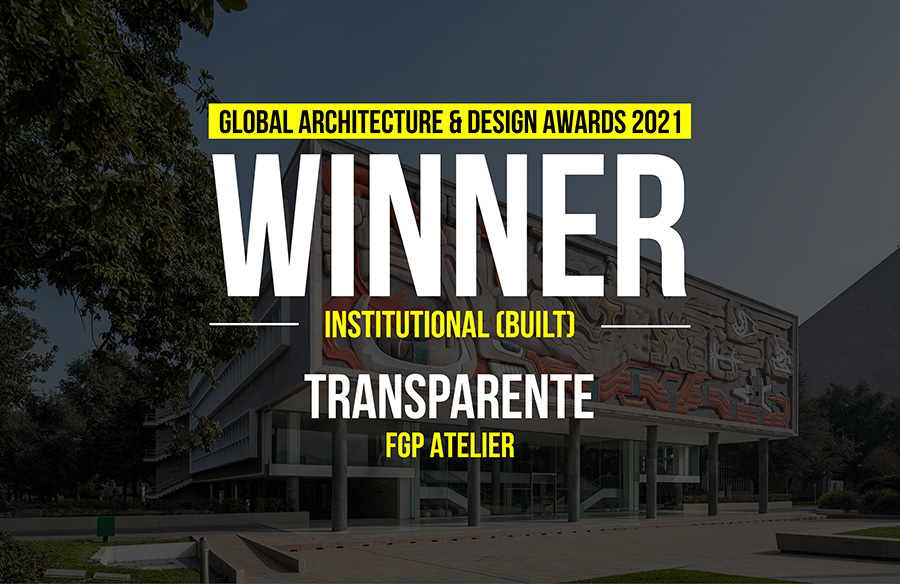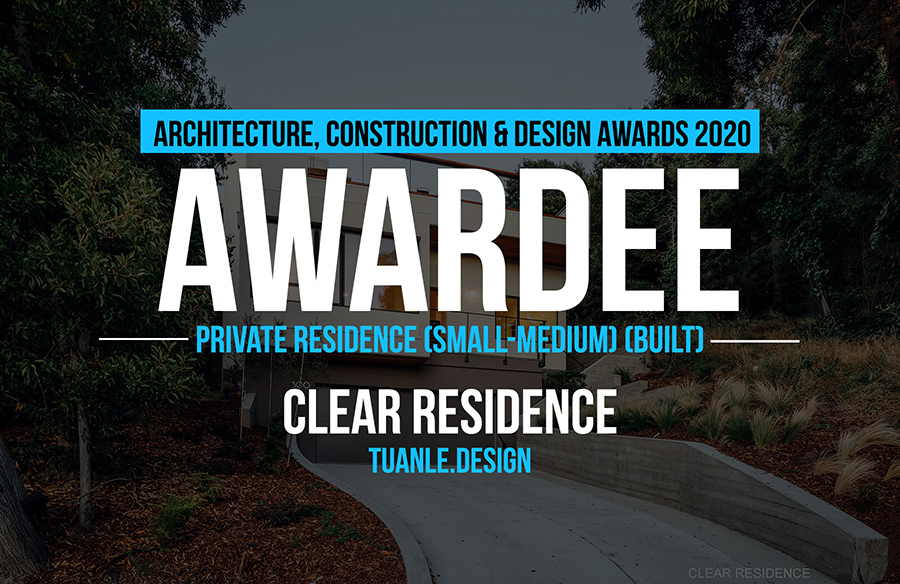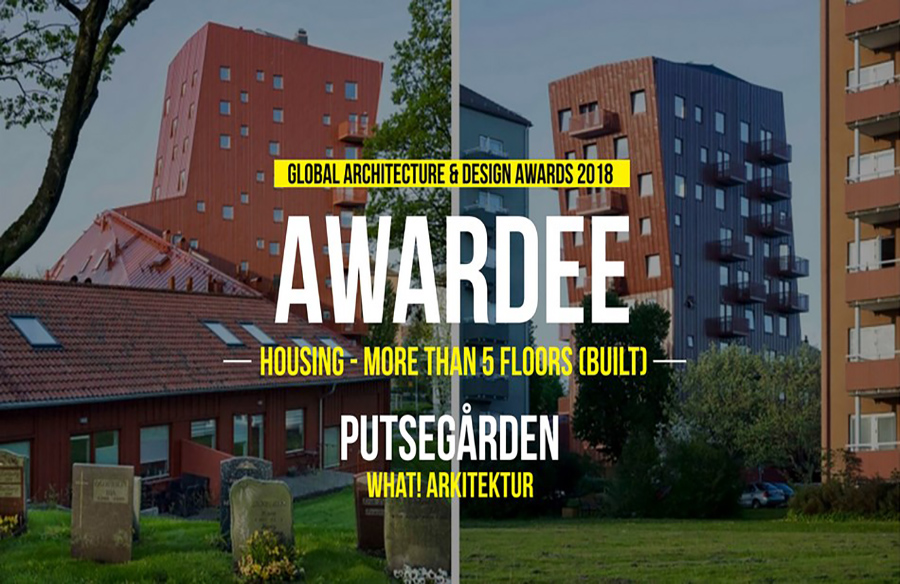The site belongs to the Odin Hills development, a 92-plot land development with a 5-star hotel with onsen amenity in the international ski resort Niseko, in Hokkaido, Japan. The developer requested a design proposal for a rental chalet on the smaller plots on the development, with a reasonable construction price and a design appealing to land buyers.
Architecture, Construction & Design Awards 2022
First Award | Private Residence (Small-Medium) (Concept)
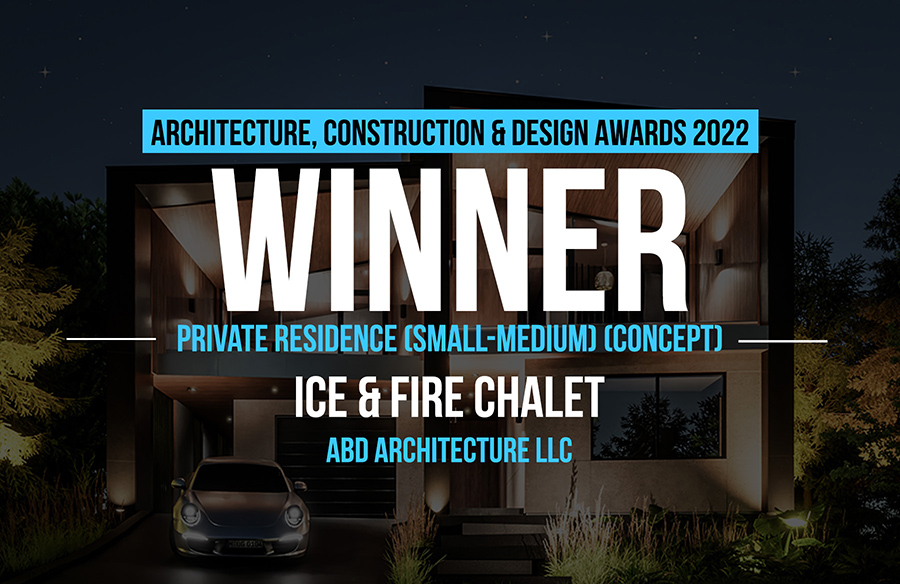
| Project Details | |
| Project Name: | Ice & Fire ChaletProject Category: Private Residence (Small-Medium) (Concept) |
| Studio Name: | ABD Architecture LLC |
| Design Team: | Franck Giral, Hiroshi Kobayashi, Ekarat Masmalai, Pierre Biard |
| Area: | Sapporo, Hokkaido, Japan |
| Year: | 2022 |
| Location: | Niseko, Hokkaido, Japan |
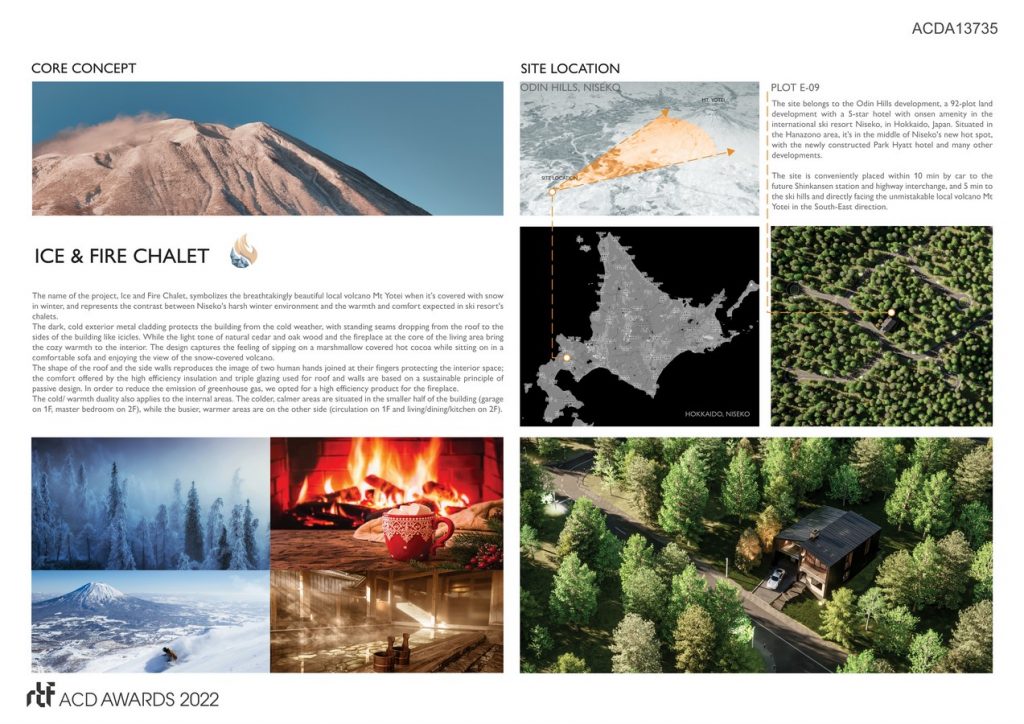
©ABD Architecture LLC
The site is close to the future Shinkansen station, the highway interchange, and the ski hills and is directly facing the unmistakable local volcano Mt Yotei in the South-East direction.
The name of the project, Ice and Fire Chalet, symbolizes the breathtakingly beautiful local volcano Mt Yotei when it’s covered with snow in winter, and represents the contrast between Niseko’s harsh winter environment and the warmth and comfort expected in ski resort’s chalets.
The dark, cold exterior metal cladding protects the building from the cold weather, with standing seams dropping from the roof to the sides of the building like icicles. While the light tone of natural cedar and oak wood and the ¬fireplace at the core of the living area bring the cozy warmth to the interior.
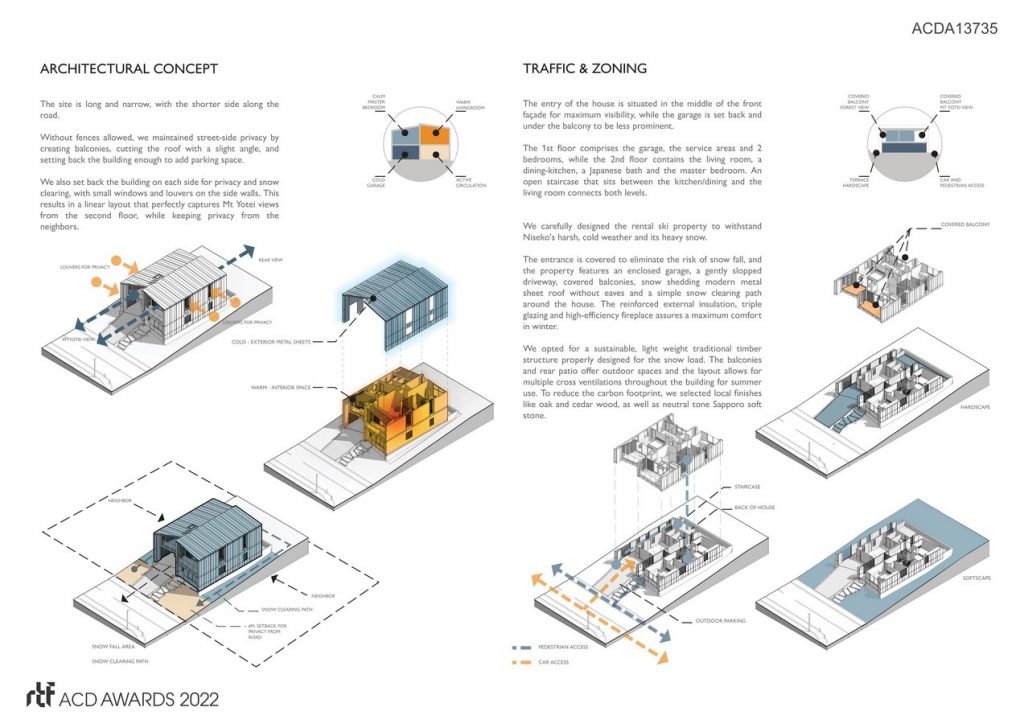
©ABD Architecture LLC
The shape of the roof and the side walls reproduces the image of two human hands joined at their fingers protecting the interior space; the comfort offered by the high efficiency insulation and triple glazing used for roof and walls are based on a sustainable principle of passive design.
The cold/ warmth duality also applies to the internal areas. The colder, calmer areas are situated in the smaller half of the building (garage, master bedroom), while the busier, warmer areas are on the other side (circulation and living/dining/kitchen).
The site is long and narrow, with the shorter side along the road.
Without fences allowed, we maintained street-side privacy by creating balconies, cutting the roof with a slight angle, and setting back the building enough to add parking space.
We also set back the building on each side for privacy and snow clearing, with small windows and louvers on the side walls. This results in a linear layout that perfectly captures Mt Yotei views from the second floor, while keeping privacy from the neighbors.
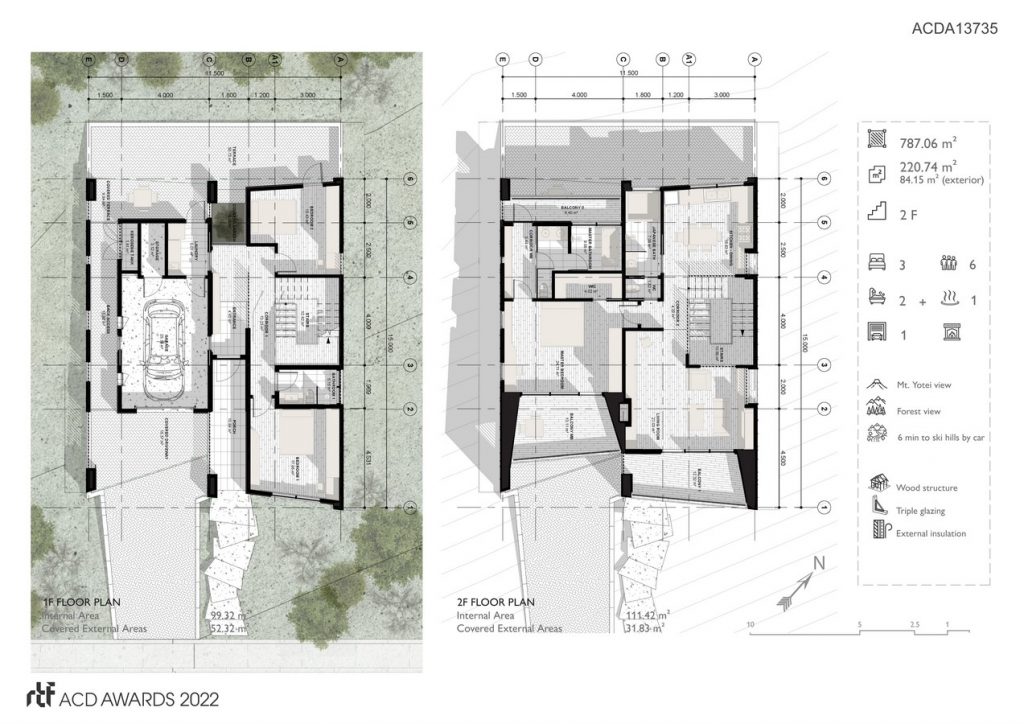
©ABD Architecture LLC
The 1st floor comprises the garage, the service areas and 2 bedrooms, while the 2nd floor contains the living room, a dining-kitchen, a Japanese bath and the master bedroom. An open staircase that sits between the kitchen/dining and the living room connects both levels.
We designed the rental ski property to withstand cold weather and its heavy snow.
The entrance is covered to eliminate the risk of snow fall, and the property features an enclosed garage, a gently slopped driveway, covered balconies, snow shedding modern metal sheet roof without eaves and a simple snow clearing path around the house. The lightweight timber structure has reinforced external insulation, triple glazing, and high-efficiency fireplace for maximum comfort in winter.
The balconies and rear patio offer outdoor spaces and the layout allows for multiple cross ventilations throughout the building for summer use.
- ©ABD Architecture LLC
- ©ABD Architecture LLC
- ©ABD Architecture LLC
