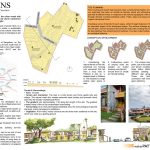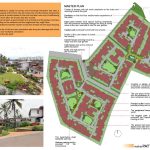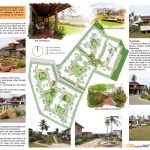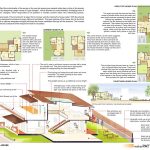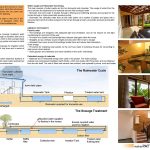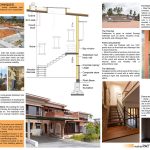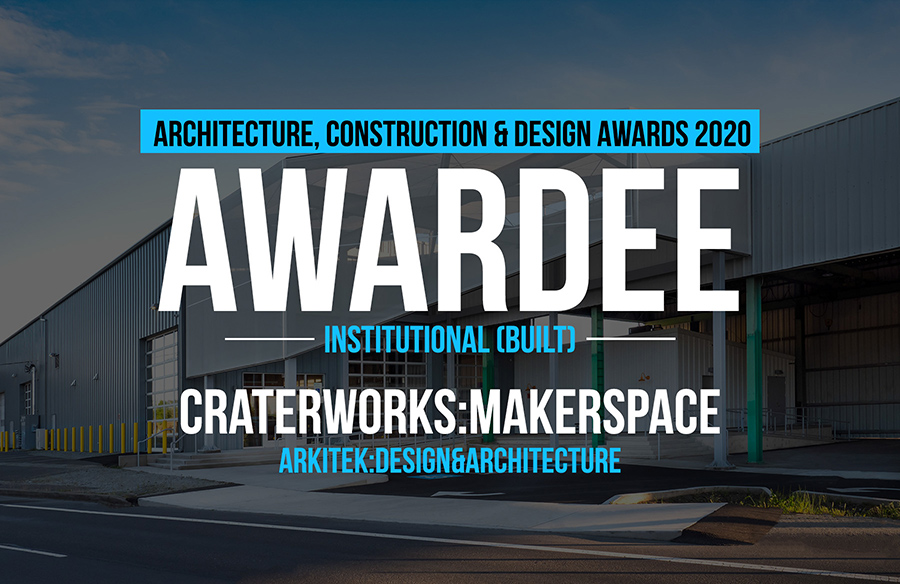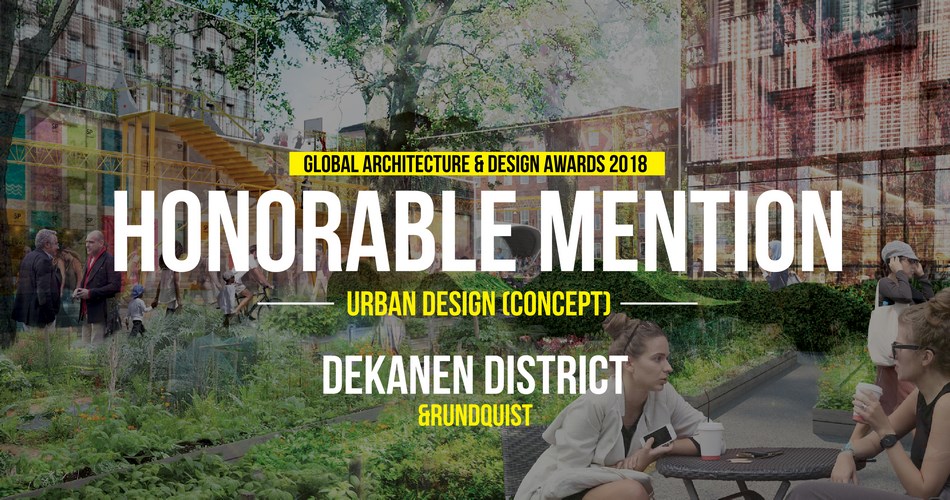The prevalence of urban settlements today is a showcase of isolated houses caging themselves from their surroundings with no gardens. The ubiquitous communal spaces and natural surroundings that enabled the residents in a rural setting to socially interact and live in tranquillity is amiss today.
Global Architecture & Design Awards 2018
First Award | Housing (Upto 5 Floors) (Built)
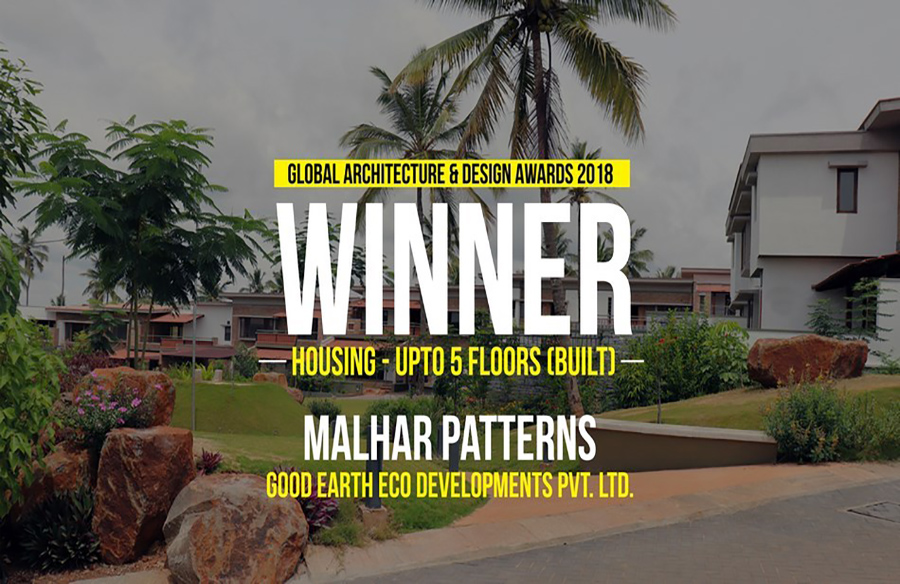
| Project Details | |
| Architect: | Good Earth Eco Developments Pvt. Ltd. |
| Country: | India |
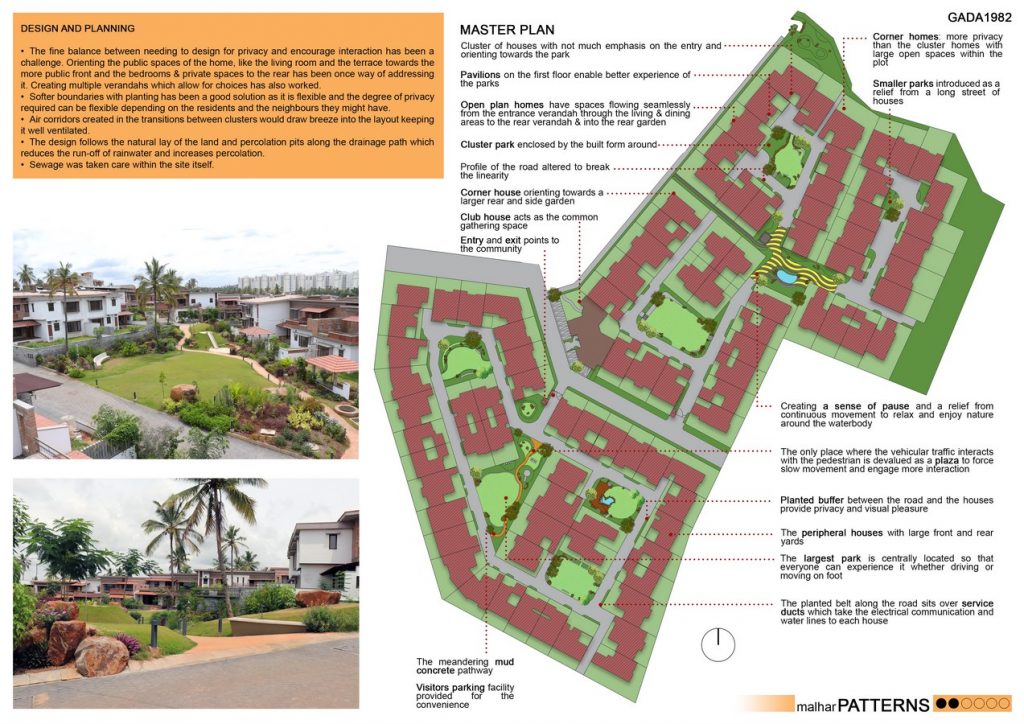
©Good Earth Eco Developments Pvt. Ltd.
Taking a cue from the apparent lack of social milieu in a growing city, the vision was to create a sustainable community that has the essence of our culture, where the residents feel secure and get a sense of belonging to put down their roots; a functional design catering to the urban needs without losing the old charm.
The fine balance between creating an intimate cluster that encourages social interaction and privacy to its residents was a challenge that was worked upon by arriving at a minimum of 21m wide cluster parks housing nine to fifteen houses around it. The size of each of these units was derived in response to the current market demand for large family homes/ home offices.
Shaping the Community in Response to the Natural Terrain
Set amidst thirteen acres of expansive gently sloping land, Patterns is a mix typology of row housing and clusters amalgamated organically according to the natural terrain of the site. Divided into two sections on either side of the 12-metre-wide road, Patterns-A is a cluster of 45 homes arranged around a loop and Patterns-B is a group of 47 houses arranged amidst three cluster parks along an L shaped street.
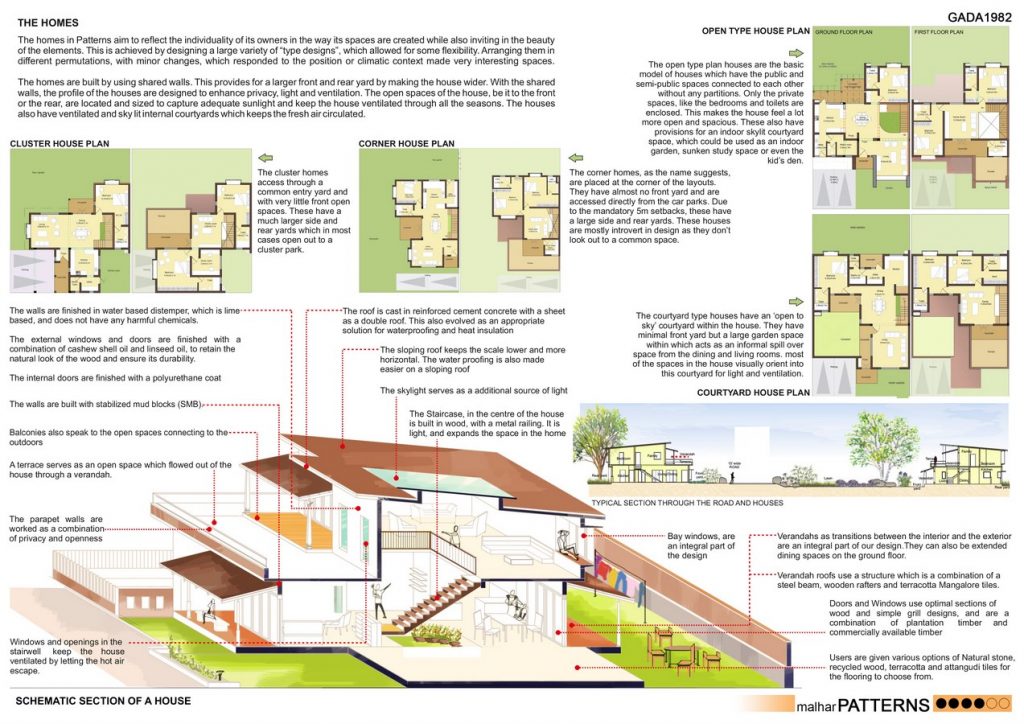
©Good Earth Eco Developments Pvt. Ltd.
A conscious effort has been made to reduce the heat island effect by allocating 70% of the total area as lung spaces. These open spaces are planned at different levels to amplify the character of the natural terrain and are linked to each other through densely wooded pedestrian paths. Furthermore, the landscaping done using native species with interesting water bodies enhance biodiversity and foster the ecosystem.
While the service structures like tanks are built under hardscapes to allow more surface area for planting, the transitional spaces such as pathways, steps and plaza are shaped organically to break the linearity of the built. A sense of identity is also achieved through various landscaping elements and thematic planting.
Sustainable Materials & Techniques
The residences designed are climate responsive with adequate light and ventilation. Use of sustainable materials such as walls made out of compressed stabilized earth blocks, Hourdi blocks for roofing, skylights and roof turbines ensure optimum temperature throughout the year. Preference is given to natural flooring materials: stone, recycled wood, terracotta and Athangudi tiles, and low VOC paints are used which are economical and enhance the aesthetics. Unique design elements such as arches, corbelled walls, wooden pillars and bay windows add a touch of rustic appeal in the overall design.
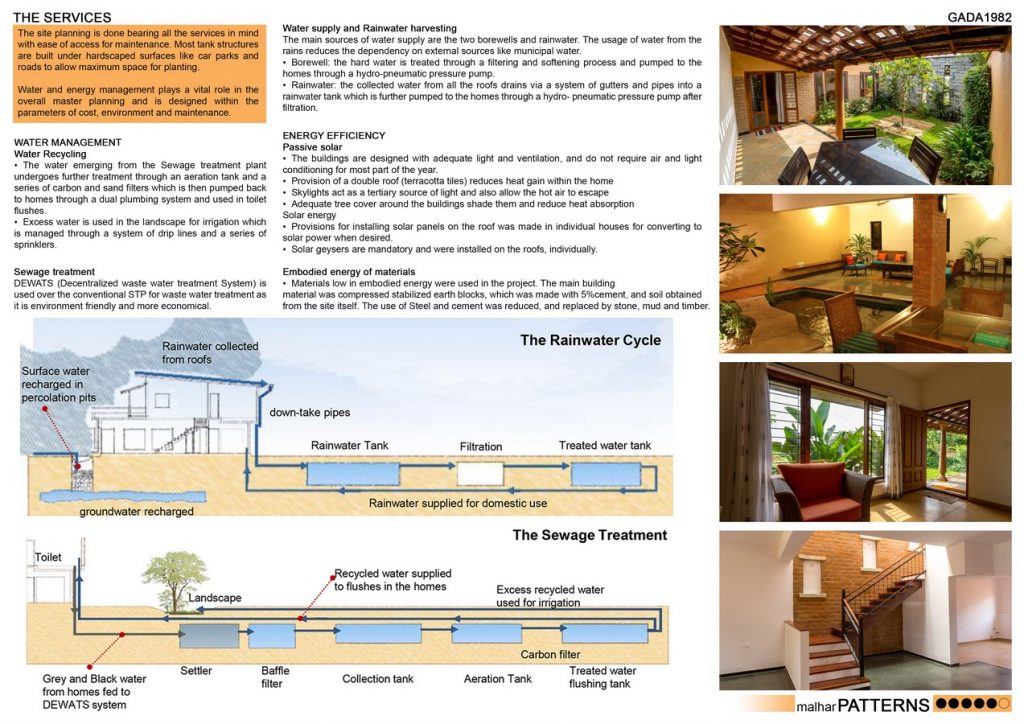
©Good Earth Eco Developments Pvt. Ltd.
Various sustainable techniques have been implemented such as the usage of DEWATS (Decentralized wastewater treatment System) over the conventional STP for wastewater treatment; water recycling is encouraged by using the treated water for toilet flushes and irrigation for landscape; and an efficient network is designed for rainwater harvesting such that the community can self-sustain without depending on the municipality.
- ©Good Earth Eco Developments Pvt. Ltd.
- ©Good Earth Eco Developments Pvt. Ltd.
- ©Good Earth Eco Developments Pvt. Ltd.
