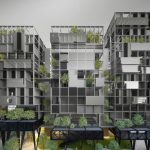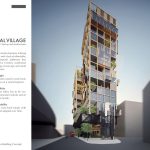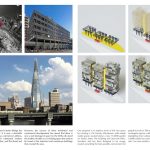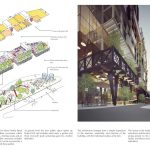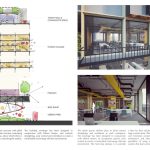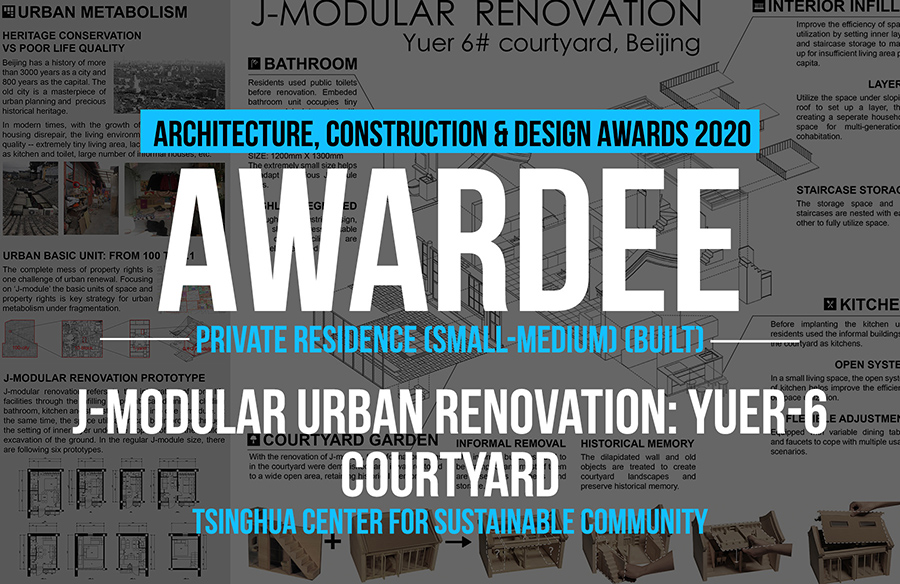In the centre of London, creative business is being forced out by rising rents, and a lack of affordable, flexible space. Our proposal addresses that problem by creating ‘21st Century warehouse space’ specifically aiming at start-ups and small business.
Global Architecture & Design Awards 2018
First Award | Office Building (Concept)
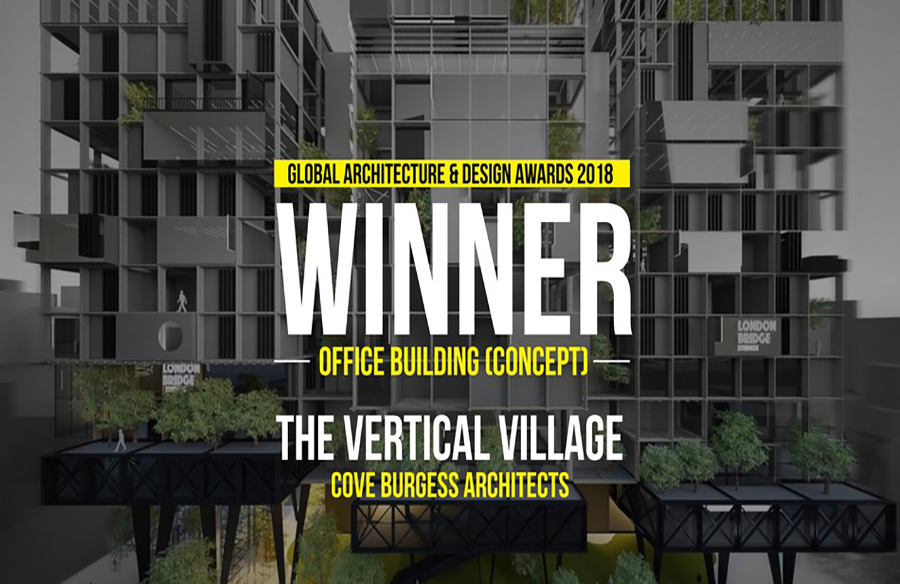
| Project Details | |
| Architects: | Cove Burgess Architects |
| Team Members: | Timothy Burgess, Daniel Cove, Cinzia Bussola |
| Country: | United Kingdom |
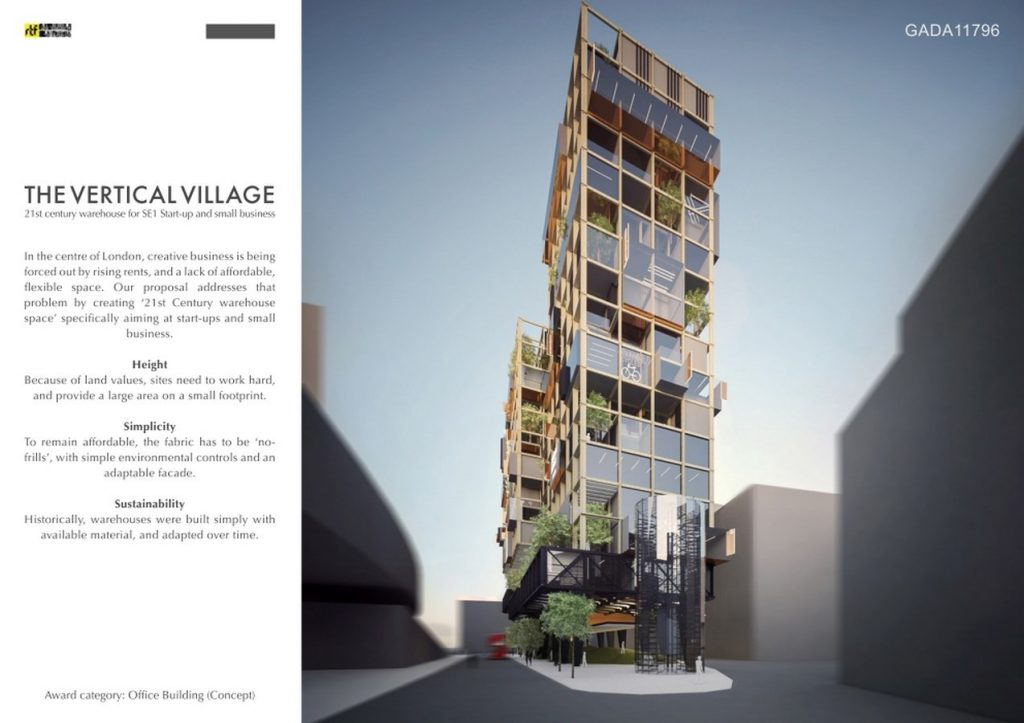
©Cove Burgess Architects
Our response has 3 key elements:
- Because of land values, sites need to work hard, and provide a large area on a small footprint.
- To remain affordable, the fabric has to be ‘no-frills’, with simple environmental controls through an adaptable facade.
- Like C.19th warehouses, the scheme simply constructed with readily available material, and adapted over time
In recent years the area around London Bridge has changed and grown greatly. It is now a desirable residential area and a serious commercial address, with large developments in substantial modern buildings such as More London, and The Shard. However, the success of these residential and commercial developments has meant there is now a shortage of space for the SMEs who need the smaller, flexible or co-working space that used to be found in the industrial and warehouse buildings that previously covered the area.
Our proposal is to replace some of this lost space by creating a 21st Century Warehouse, with simple studio spaces stacked above a new garden on Tooley Street. The architecture expresses the flexible, open & communal nature of future workplaces. These hark back to the clustered bunches of warehouses gathered around cores and punctuated by gardens, that allow the occupants direct access to greenery at all levels of the building.
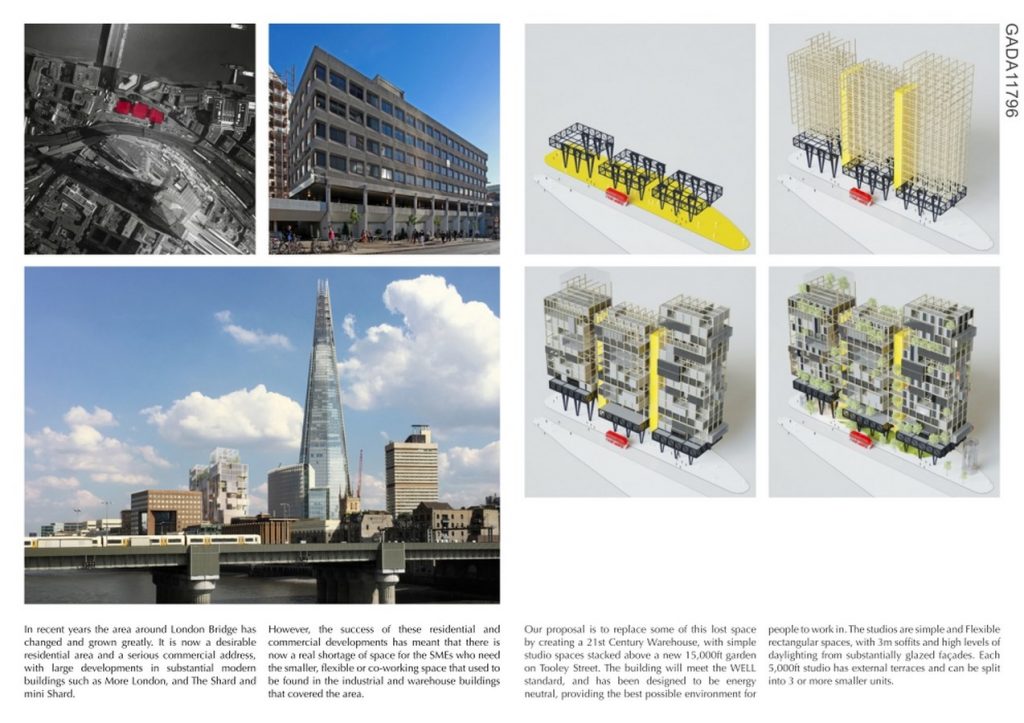
©Cove Burgess Architects
The studios are simple and flexible rectangular spaces, with 3m soffits. The shallow plan of the studio spaces allows natural daylighting and ventilation to each workspace. The adaptable envelope incorporates passive solar control to create an energy neutral building that provides the best possible environment for people to work in
The Servicing strategy is to provide a floor by floor solution, that avoids the need for large central plant. This maximises tenant flexibility and minimises running costs. Decentralising the mechanical and electrical controls creates the possibility of using intelligent data-driven M&E systems that learn and adapt to occupants needs.
The building has a composite structure with piled foundations and a steel transfer structure containing the plant and main concourse, above which there is a lightweight timber structure containing the studios. It is a sustainable, carbon-neutral building.
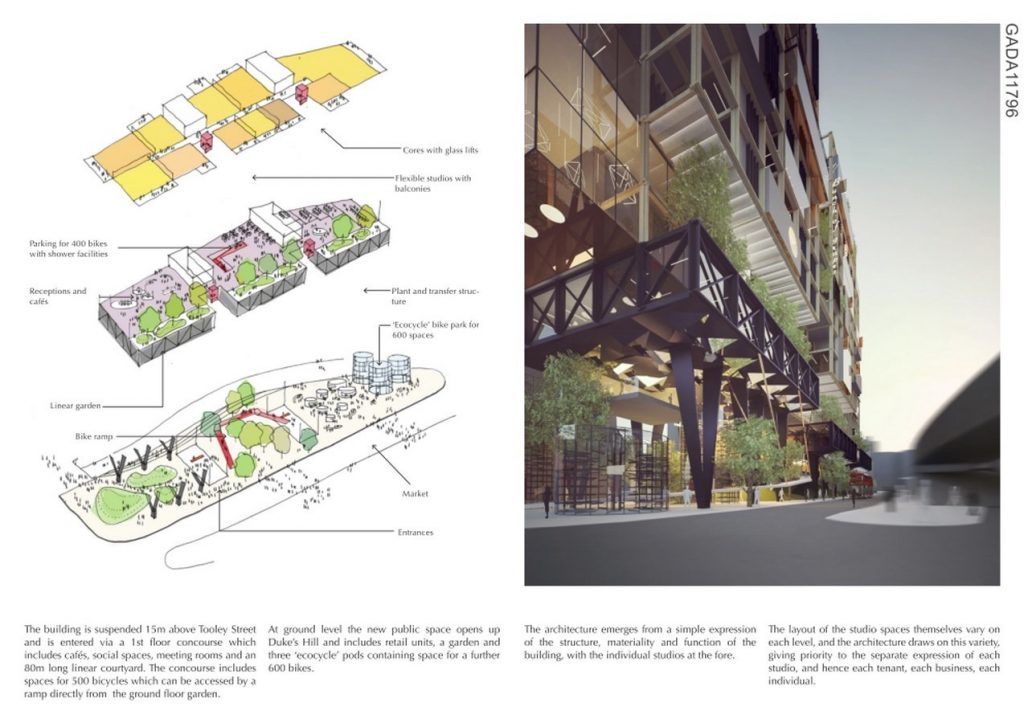
©Cove Burgess Architects
At the ground level, a new public square with kiosk, gardens & public ‘Eco-Cycle’ parking for 600 bikes with bike ramp to office reception. At roof level, there is rainwater harvesting & rooftop food farm.
The architecture emerges from a simple expression of the structure, materiality and function of the building, with the individual studios at the fore. The layout of the studio spaces themselves vary on each level, and the architecture draws on this variety, giving priority to the separate expression of each studio, and hence each tenant, each business, each individual.
- ©Cove Burgess Architects
- ©Cove Burgess Architects
- ©Cove Burgess Architects
