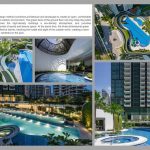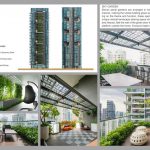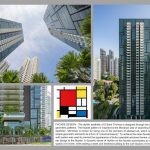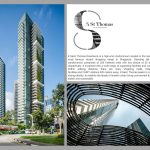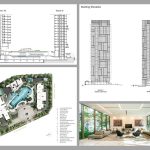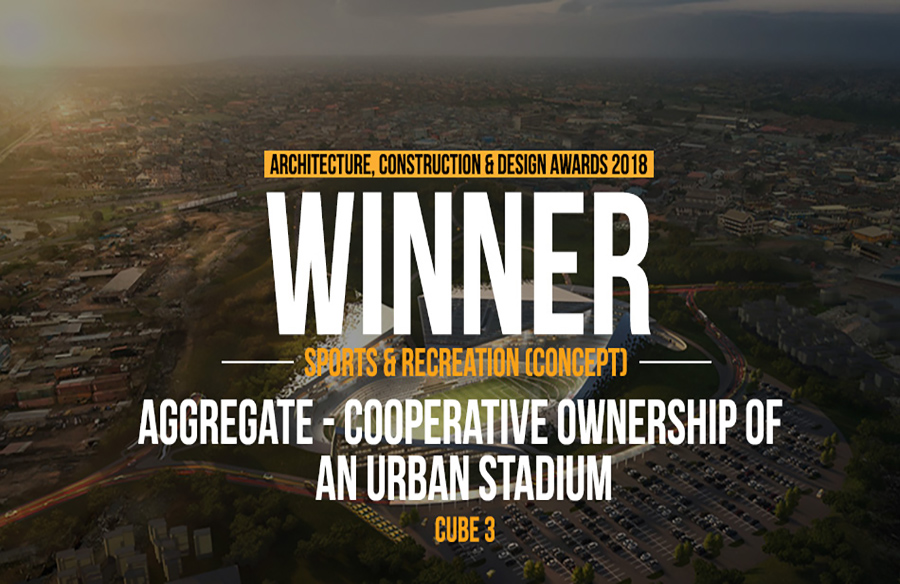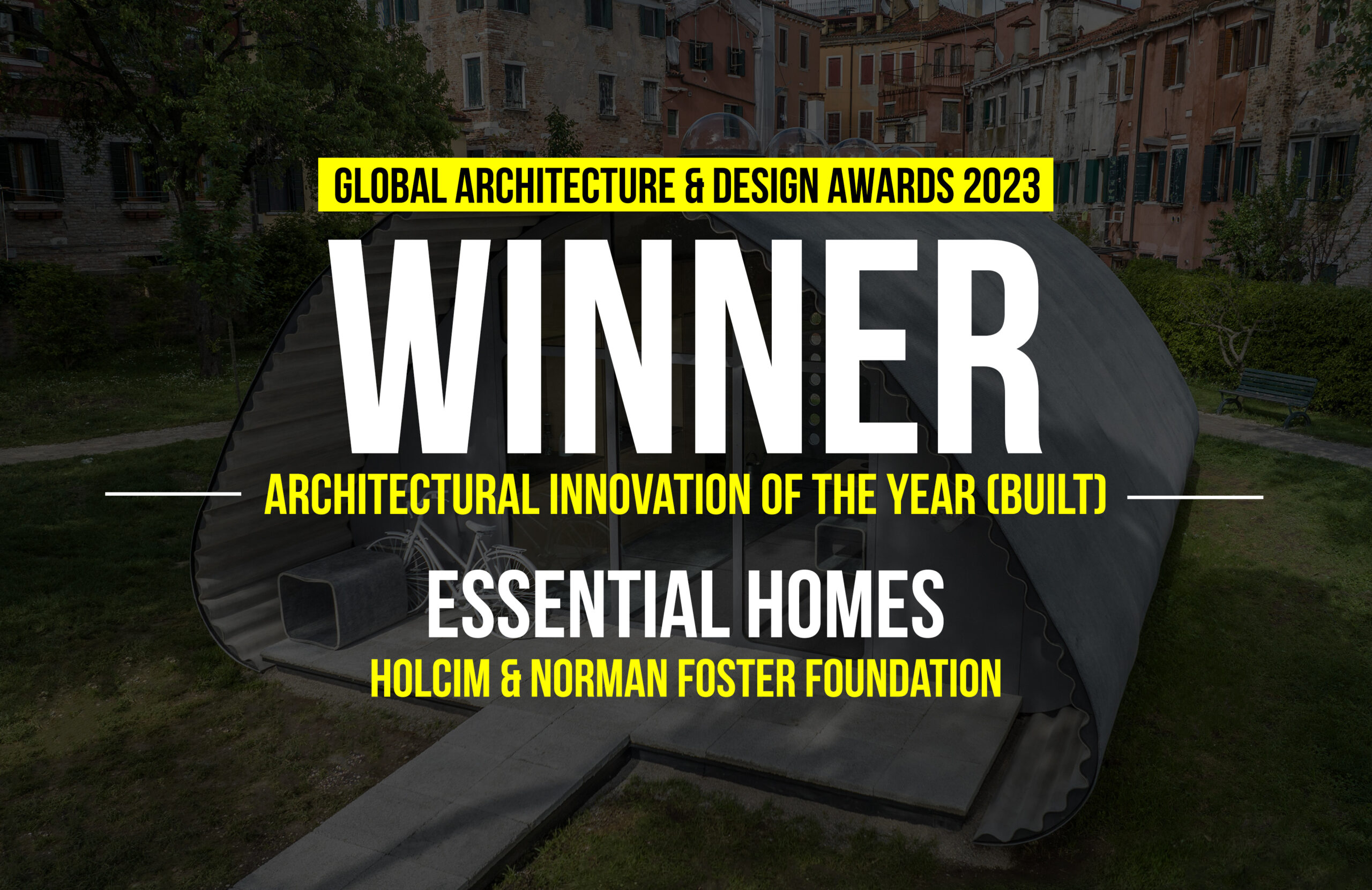8 Saint Thomas Residence is a high-end condominium located in the heart of Orchard Road, the most famous, vibrant shopping street in Singapore. Standing at 153-meters tall, the condominium comprises 250 freehold units with two blocks at 35 storeys and 36 storeys respectively. It is packed with a wide range of supporting facilities and convenient transportation.
Global Design & Architecture Design Awards 2019
Third Award | Category: Housing (More than 5 Floors) (Built)

| Project Details | |
| Studio: | DP Architects Pte Ltd |
| Architect: | Wu Zhi Wei |
| Project Team: | Wu Zhi Wei, Lee Siat Kiat, Terrence Chua, Twu Shih Min, Ekarat Punsupol, Brenda Yek JieLing, Lee Wey Jiun, Chong Mei Yan, Elsie Ong |
| Country: | Singapore |
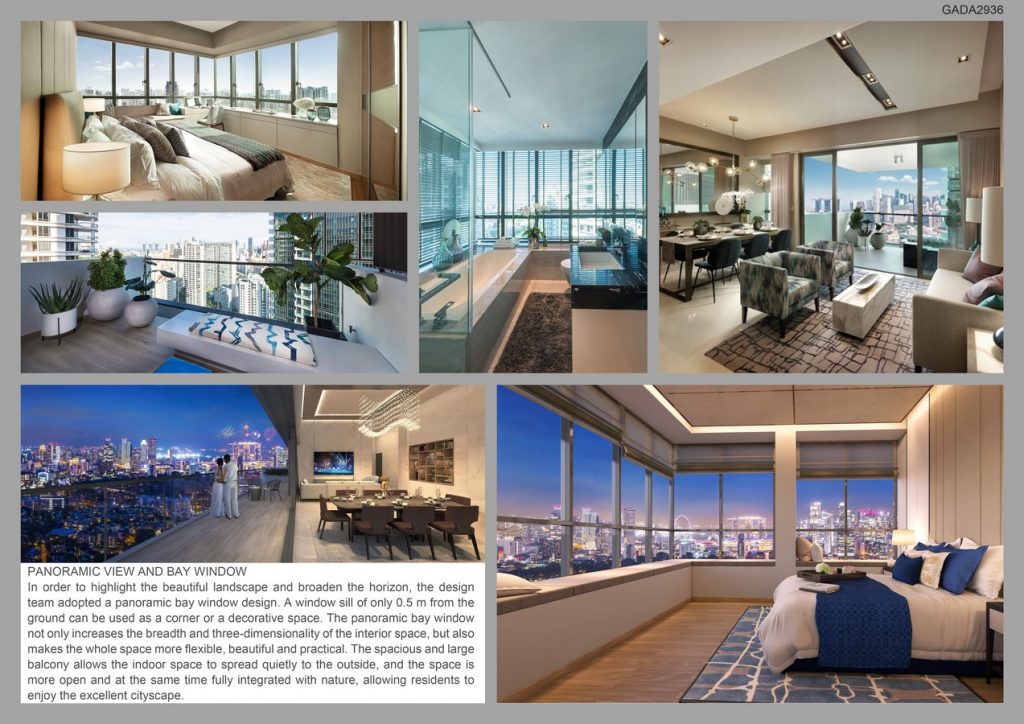
©DP Architects Pte Ltd
These days, within high-density urban living environments, the green is usually detached from homes and the living units are increasingly becoming smaller in size. Going against this trend, 8 Saint Thomas uses a multilayer design approach to merge architecture and landscape – creating an open, comfortable and beautiful atmosphere. This development considers the well-being of the end-users. There are 5 sky terraces vertically stacked up on one block and 6 on the other block.
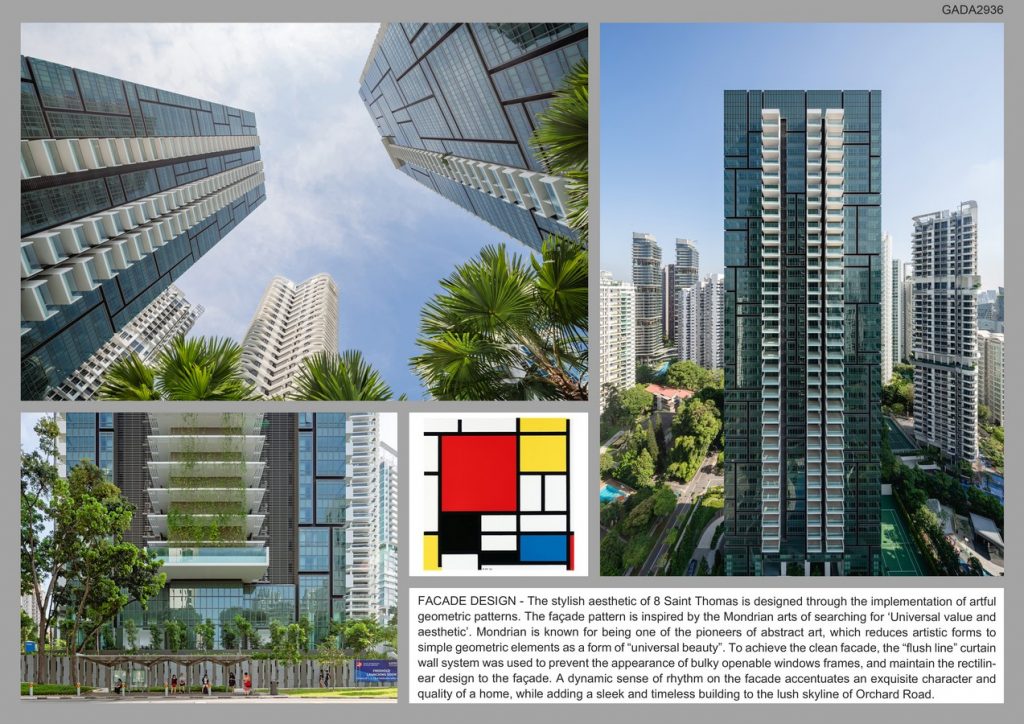
©DP Architects Pte Ltd
Within it, lies lush greenery with a beautiful lounge area for the residents’ enjoyment. The green deck on the ground floor uses a multi-layer green technique that increases the density of nature which benefits the overall environment. Furthermore, the green deck also acts as a barrier to the public, resulting in a semi-public space for the pool area. The effect of this at the green deck blurs the scale of the facility building and merges it to the ground while hiding the facilities beneath the green deck.
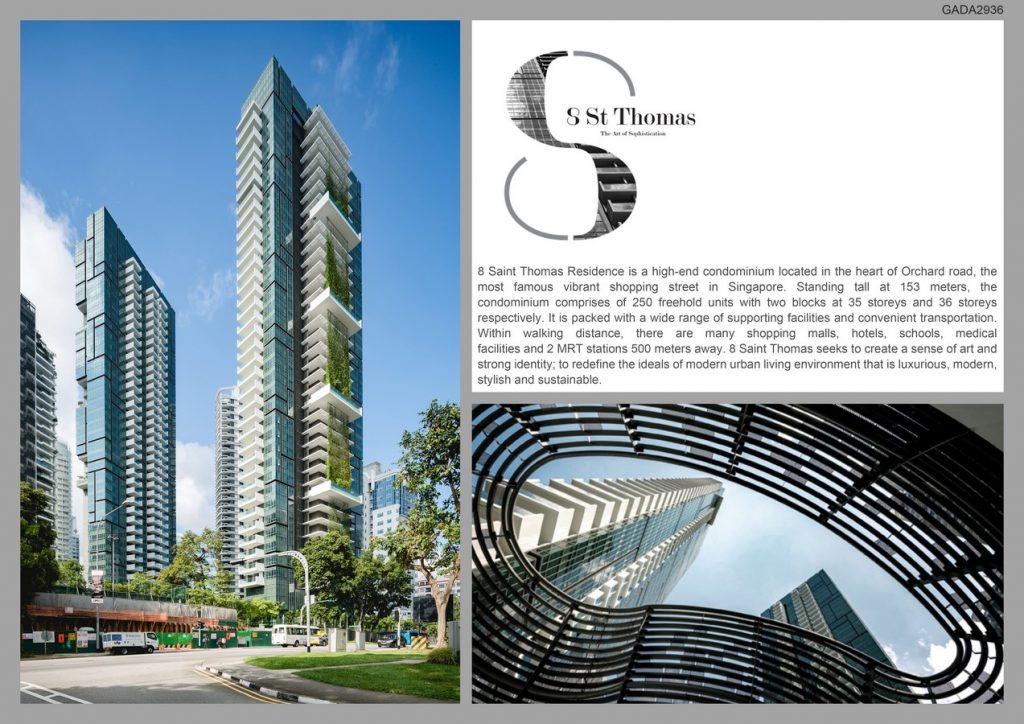
©DP Architects Pte Ltd
8 Saint Thomas seeks to create a living environment that is luxurious, modern, stylish and sustainable. The condominium attempts to redefine the ideals of modern urban living through the implementation of artful geometric Mondrian pattern on the façade. A dynamic sense of rhythm on the façade accentuates an exquisite character and quality of a home while adding a sleek and elegant building to the lush skyline of Orchard Road.
- ©DP Architects Pte Ltd
- ©DP Architects Pte Ltd
- ©DP Architects Pte Ltd
