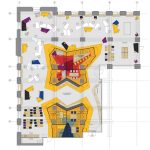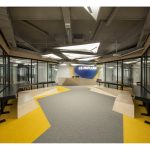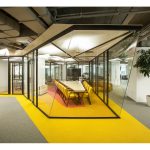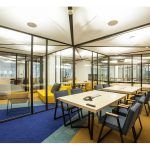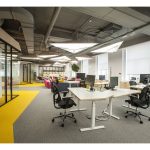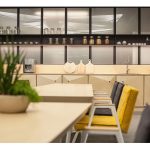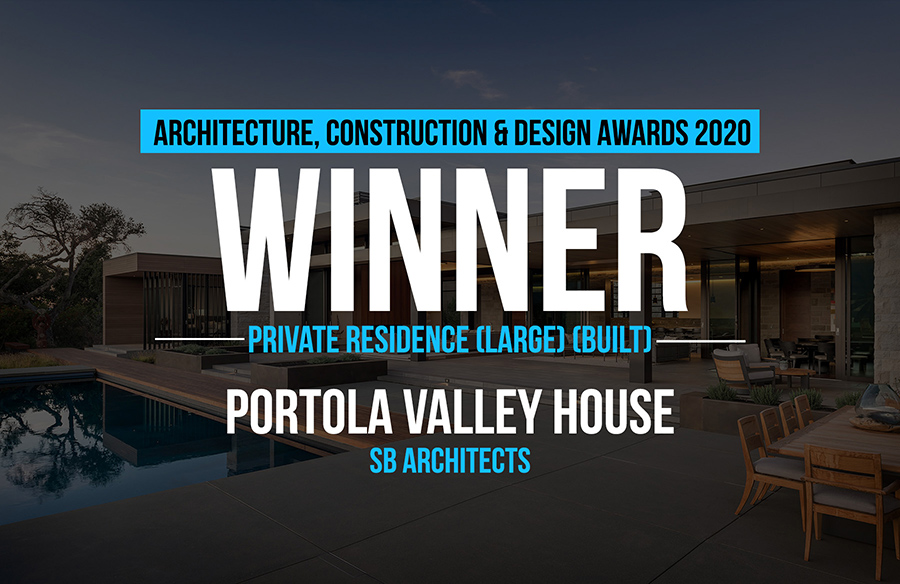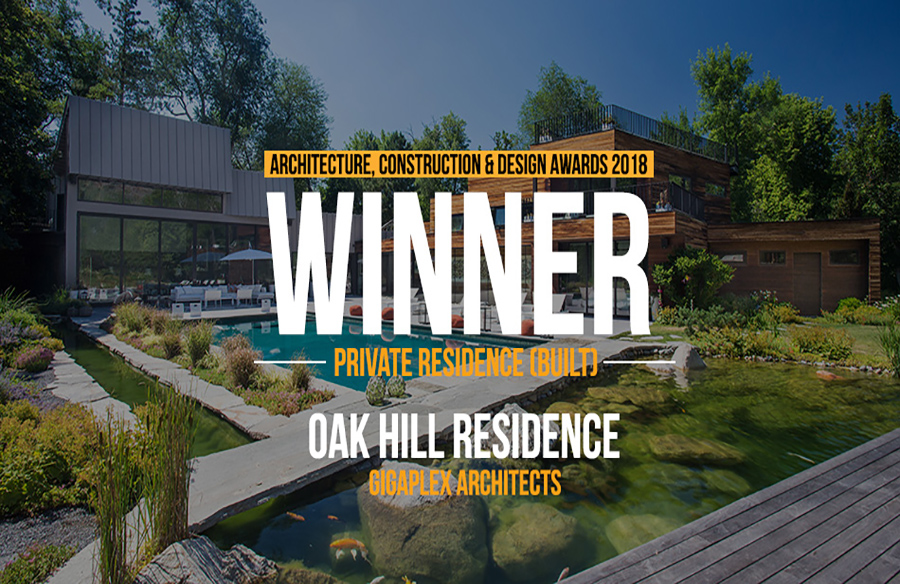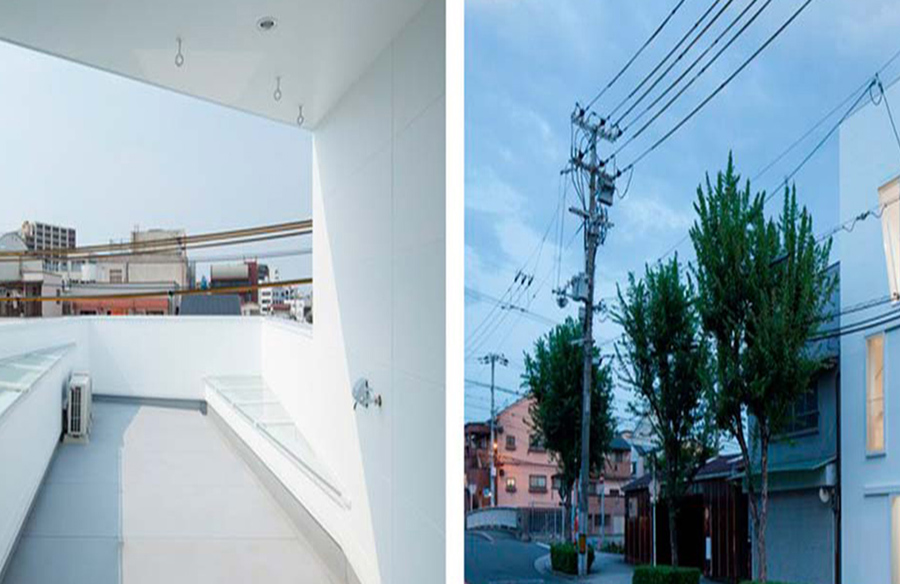The client had the goal of establishing a new tech presence in the capital city of Sofia for their fast-growing San Francisco based start-up.
The artistic goal for the design of the space was to imagine an office interior as a “city”, which facilitates a variety of activities throughout an intense workday in a closed environment. The traditional workplace is reinvented with the introduction of new spatial elements, such as a conference room as a “house” and an open meeting area as a “square”. The repetition of these elements and colour coded carpet pattern define “city zones”, that promote informal teamwork, meaningful connection, innovation and doer mentality.
Global Architecture & Design Awards 2018
Honorable Mention | Interior – Corporate (Built)
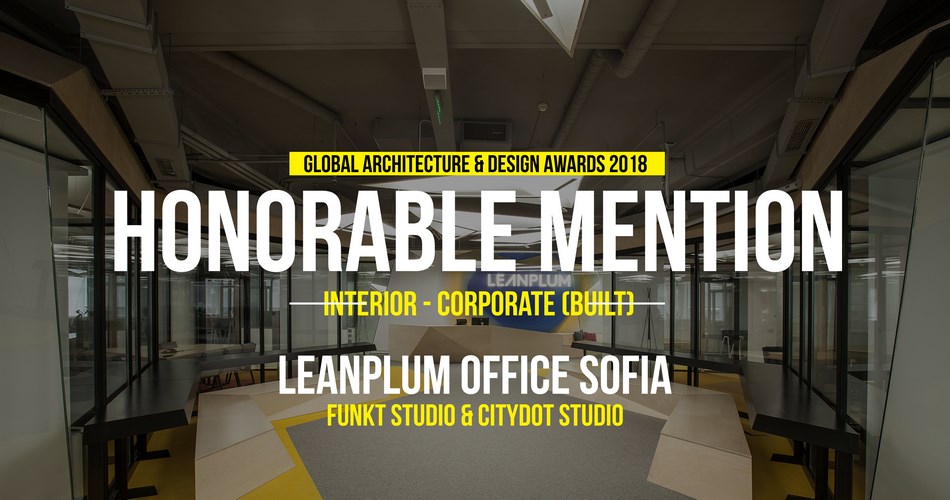
| Project Details | |
| Architects: | FUNKT studio & Citydot Studio |
| Team Members: | Maria Baleva, Savina Kyurkchieva, Teodor Varbanov, Ilian Hadjjin |
| Country: | Bulgaria |
| Project Name: | LEANPLUM OFFICE SOFIA |
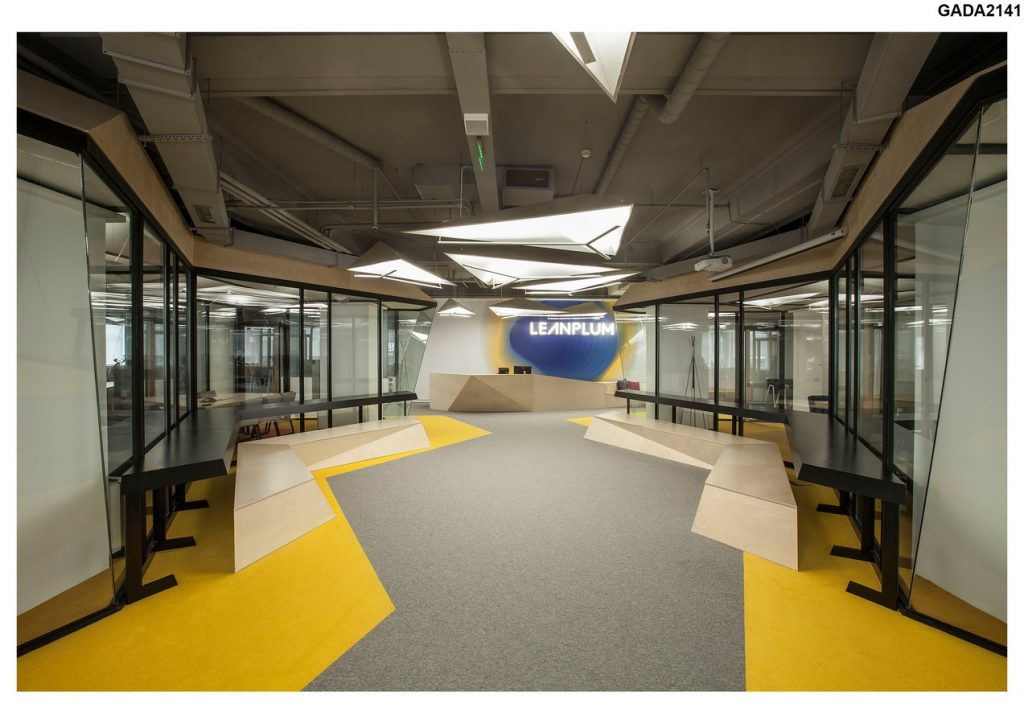
©FUNKT studio & Citydot Studio
A specific spatial language has been developed for the different elements of the “interior city”. The Reception Area is designed as a welcoming “city gate”. It is leading the visitors to the “urban square” or the main Meeting Area, surrounded by sculptural seating features. Eight Conference Rooms are organized into two “city blocks”, which define the “streets” and “squares” of the “city”. Each conference room or “house” has a recognizable pulled out honeycomb volume. The workstations function as freestanding “personal office” modules, which can be reconfigured to accommodate a variety of teams. Sprinkled throughout the “city” are the Lounge Areas – colourful soft seating modules grouped into “mini parks”. Other zones are the Break Area, or the “restaurant social district” with its large communal tables, and the Play Area or the “recreational zone” – a signature space for all fun-loving start-ups.
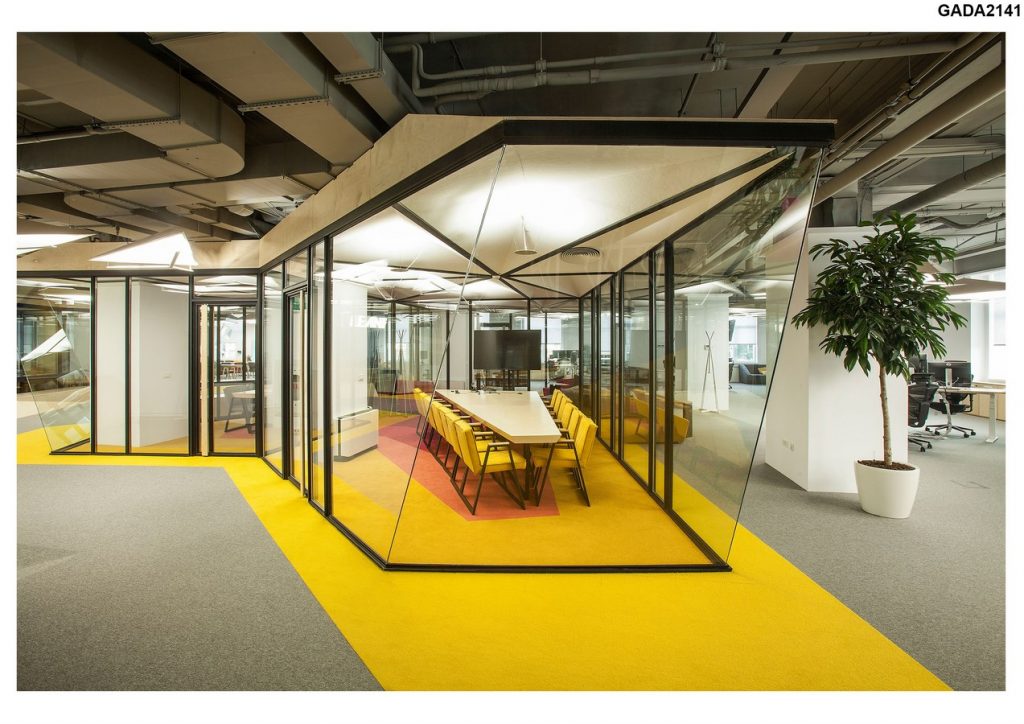
©FUNKT studio & Citydot Studio
One of the challenges was to create an open office environment, which encourages informal collaboration, but is yet functional and provides opportunities for focused private work. The solution is an innovative space with multiple locations for work by choice, based on particular task or mood: workstation, open lounge, conference, informal room, quiet room, break area.
The functional requirement for flexibility and adaptability to the company growth is designed within many custom elements. The unique 5-sided worktop of the desks allows for multiple reconfigurations and regrouping of the desks into small or large organic clusters. The colourful custom soft seating modules can be mixed and matched into unique lounge sets. The custom light fixture modules are again organized into clusters, adapted to the site to illuminate key zones.
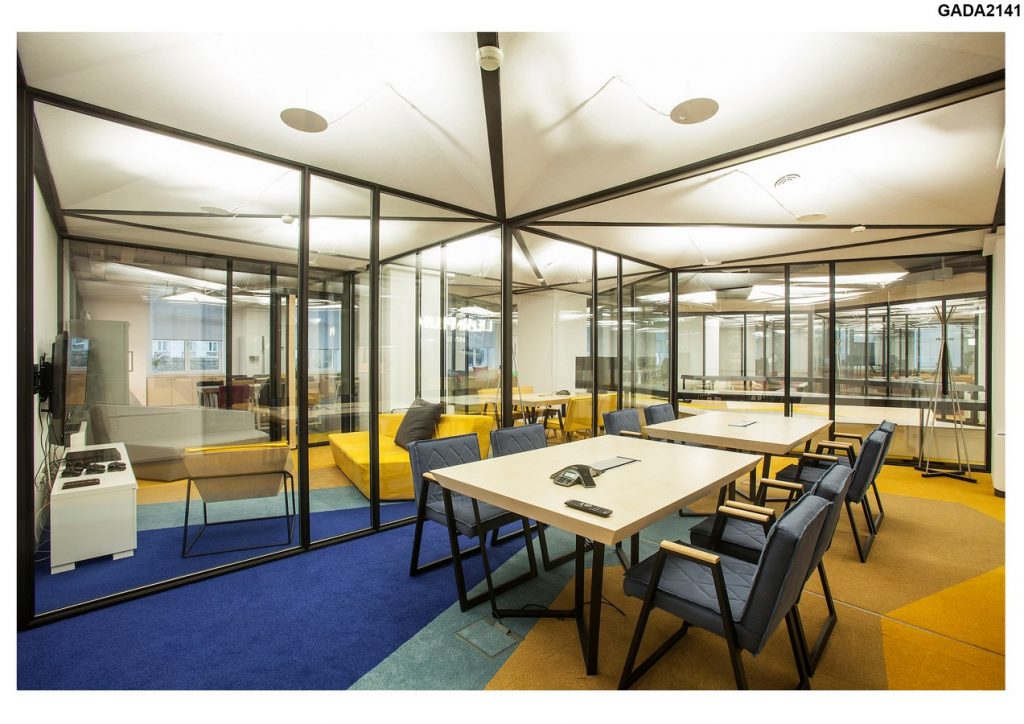
©FUNKT studio & Citydot Studio
Another artistic challenge was the space to promote the client’s brand with its metaphors for transformation, fluidity, change. The use of all glass walls creates an airy limitless interior space with its elements blending visually. The custom carpet pattern is also developed as a striking abstraction of the plum/seed blending orbs of the client’s logo. It emphasizes the “city zones” with its colours changing gradually from more private to more public areas.
This specific architecture style of a “city within an office” with its clusters of “houses”, curved “streets”, various work and play zones, and rich colours creates a personalized innovative work environment, where each employee thrives through teamwork and meaningful connections within the company.
- ©FUNKT studio & Citydot Studio
- ©FUNKT studio & Citydot Studio
- ©FUNKT studio & Citydot Studio
