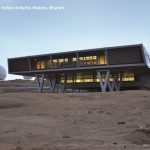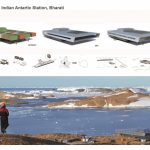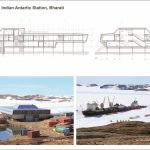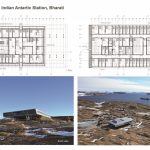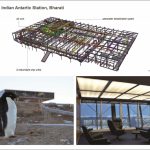The location of the station is on a peninsula in the Larsmann Hills region in the northeast section of the Antarctic. The extreme climate conditions and the limited means of transportation required a special architectural solution in regards to the existing circumstances. Central aspects in regards to the project include the following: redundancy, sustainability and mobility.
Honorable Mention | RTFA 2014 Awards
Category: Institutional Built
| Project Details | |
| Participant Name: | Bert Buecking |
| Country: | Germany |
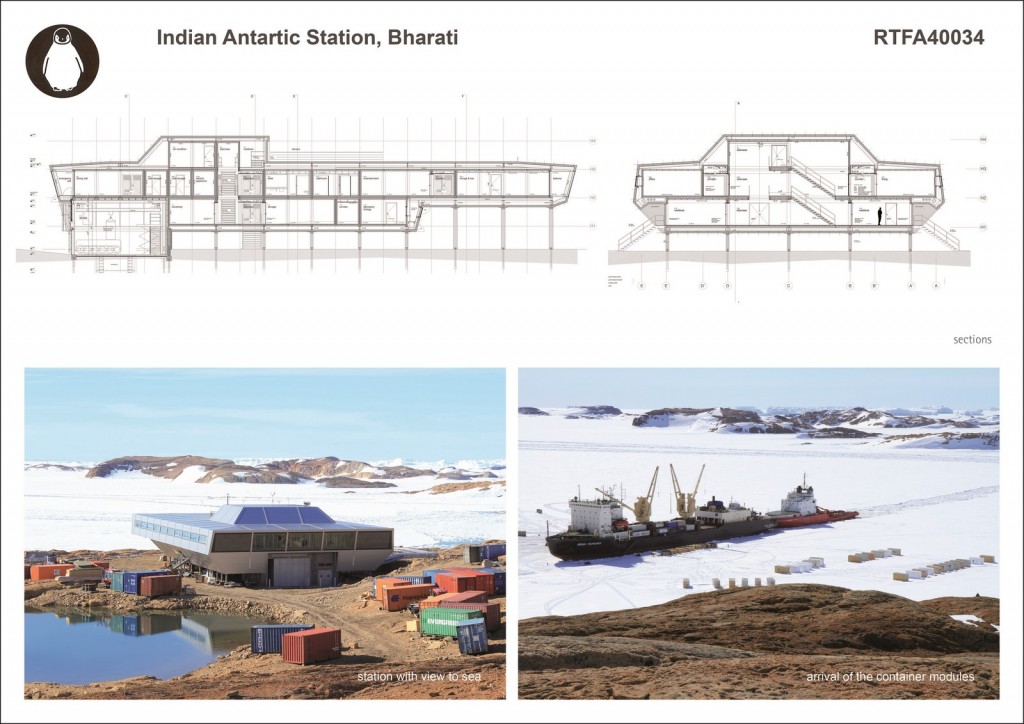
©Bof Architekten
- The concept for the Indian Polar Station is based on a simple idea.
The means of transportation (modified standard containers) also functions as the space building element as well as the structural system for the building. Even before the containers are shipped to the Antarctic, the containers have been built out and include the majority of the media installation. On the site the containers are complemented by an additional climate envelope as an answer to the extreme climate conditions in Antarctica.
The use of the container modules allows not only for a quick assembly of the station (3-4 months), but also for the complete disassembly and removal of the station at the end of the station’s life cycle. The high degree of pre-fabrication, the extremely high insulation standards and aerodynamic qualities dictate the design of the exterior façade.
- The planning of the station reflects the successful teamwork between the Indian scientists and European, Indian and other international engineers that were involved on the project.
The station is laid out in such a manner, that the processes governed by group dynamics that occur during the inevitable 8 month period of isolation (Antarctic Winter) are sufficiently addressed. The generous social areas including the lounge, the dining room and the entertainment rooms offer the scientists a high standard of living in an otherwise hostile surrounding.
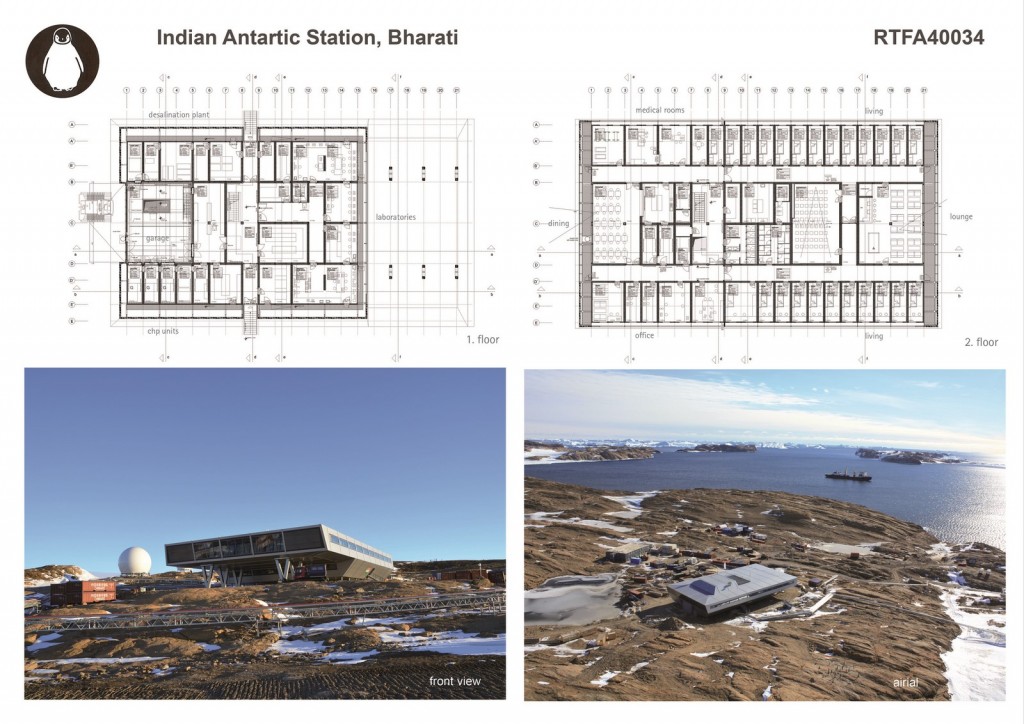
©Bof Architekten
- In the case of the Indian Polar Station the following provide a high degree of sustainability:
- The water supply for the station will not be provide for the fresh water lake located nearby but rather by a seawater desalination/ wastewater clarification plant.
- Wind energy and CHP-Units guarantee the electrical energy supply for the station. The waste heat produced by the CHP-Units is used to heat the station. As a result the energy consumption in comparison to other stations is reduced dramatically.
- Due to its modular structure, the station can be completely disassembled and removed in accordance with the stipulations of the Antarctic Treaty.
- The redundancy of the systems is a central aspect of the planning considering that the station must function self-sufficiently for a period of 8 months.
- The modular assembly and the extremely high degree of pre-fabrication of the station allow for a very effective construction. Due to the high transportation expenses, the materials to be used are reduced to a minimum.
The energy factors like the use of high-quality insulation, wind energy, and the coupling of CHP-Units for the production of electricity and heat account for a cost effective use of energy.
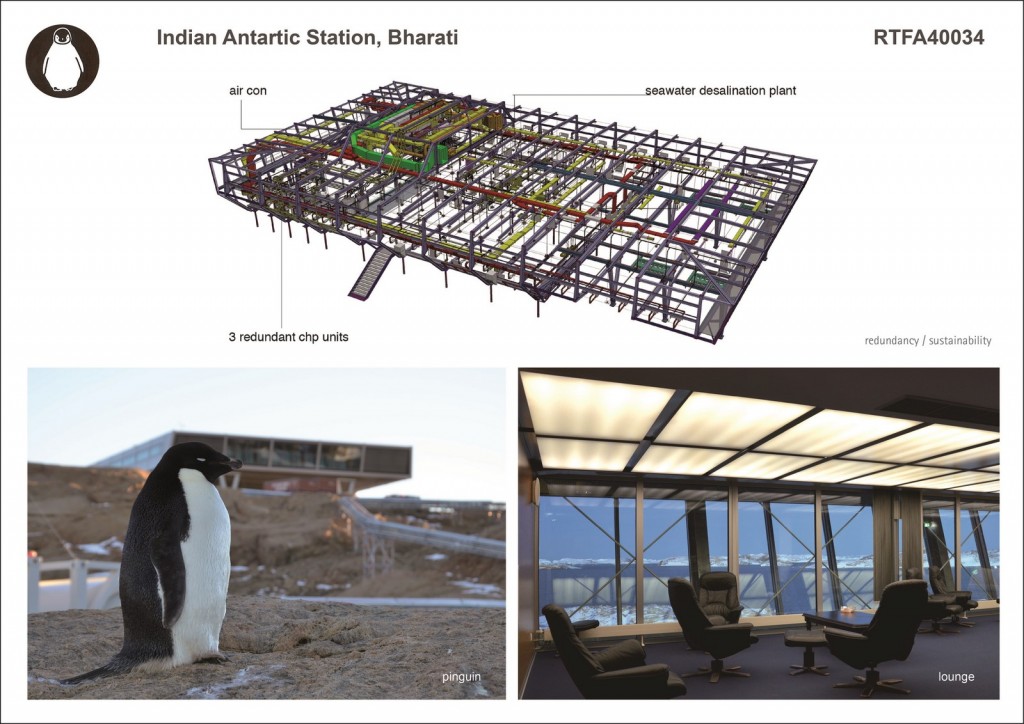
©Bof Architekten
- The station as a solitary structure stands completely independent in the surreal surroundings of the Antarctic. The design of the station is primarily dictated by issues concerning energy, functionality and aerodynamics. Considering that the surrounding resources (i.e. the water supply) are spared and that the building can be completely disassembled and removed, the station has a very low impact on its surroundings.
- ©Bof Architekten
- ©Bof Architekten
- ©Bof Architekten
