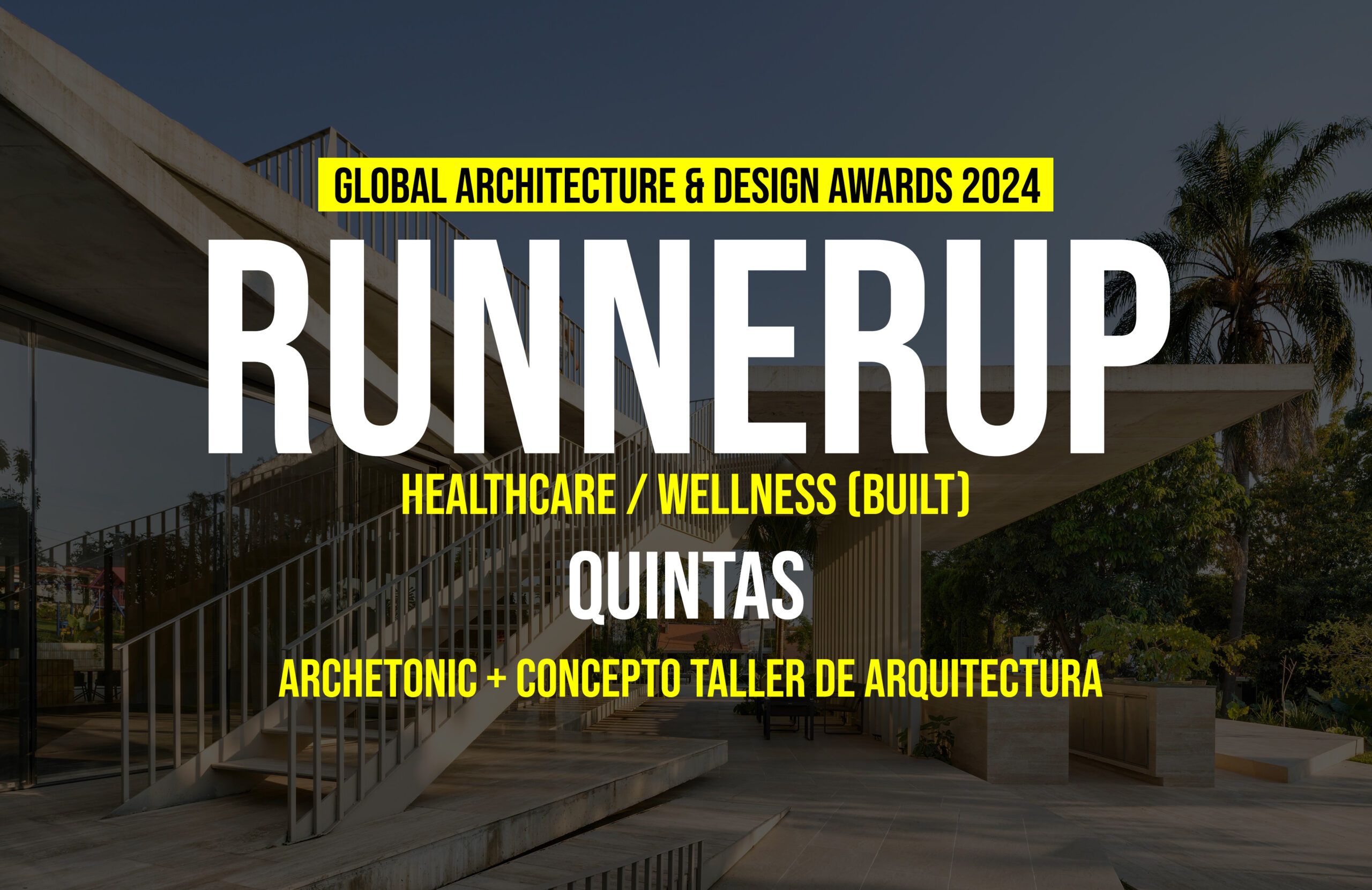The project aim is the creation of a park that links with the specific characters of the place where it’s settled. The site, that could be a generical place in the Spanish coast close to Barcelona, is bounded to the north by the sea, to the east by public woodland, to the south by a public road and to the west by private housing. The site is conceived to be generally level and sloping gently to the shoreline. The shoreline is included in the design, with a proposal of regeneration of the dunar system.
Honorable Mention | RTFA 2014 Awards
Category: Landscape Concept
| Project Details | |
| Participant Name: | Fiorella Schiavo |
| Country: | Italy |
The site at east is bounded to the east by an area of public woodland, and although this area is outside. Thise site boundary and therefore does not form part of the design brief, but, however, there is relationship between the ‘new park’ and the adjacent public woodland, considering that the park vegetation is becoming more dense in that part and the species used are partially the same.
In the south boundary the site has a road frontage of some 351M and to the southwest corner of the site there is an area of some 1.2ha which has been set aside for the provision of public parking and this public car park is intended primarily for use by visitors to the park. The location of the access roads was fixed and cannot be altered.
Considering all this elements the park is composed mainly by three parts, the coastal area, the dunar system transition in the back of the coastal area (in the east part) and the vegetation system linked both with tha agriculture of the site and the pine forest (in the west part).

