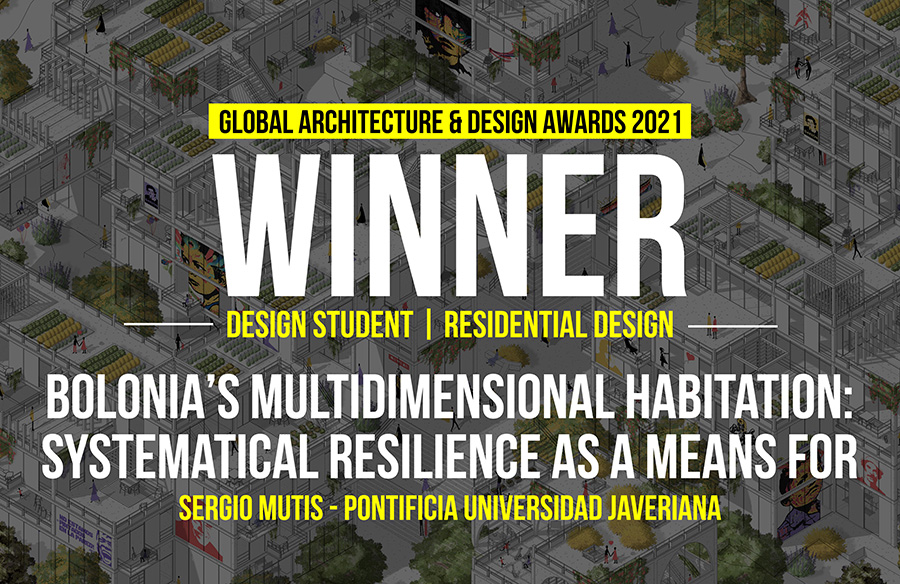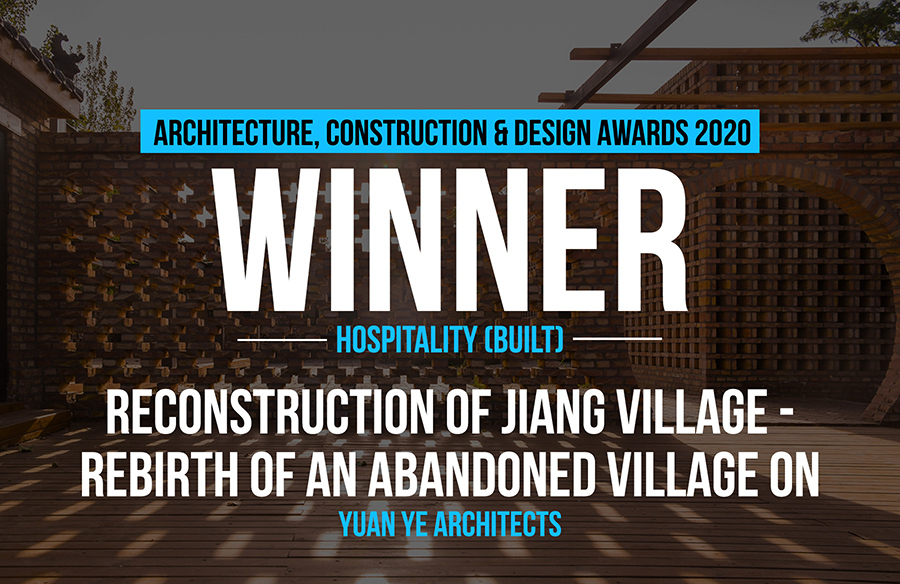This Public building is the main component of a complex network designed to provide a modern parking-strategy for Rome. It adresses the problem of the lack of parking space for motorbikes within the city, and contains also a bicycle parking and several other facilities. The designed building is to be located in Termini-station, working as a reference and setting the construction and design guidelines for the many other park-and-ride buildings that create the network across the city. It has to become also an icon of sustainability, merging social engagement and commitment, affordable and innovative construction processes and self-sufficiency.
Honorable Mention | RTFA 2014 Awards
Category: Public Building Concept
| Project Details | |
| Participant Name: | Guillermo Daviu |
| Country: | Spain |
The building program consists of a motorcycle parking with 1000 parking places, a bicycle parking for 250 bicycles, reception and administration, public toilets, three classroom-workshops, mechanical workshop and washing service for vehicles.
The ground floor is allocated to the bicycle parking, with a radial distribution of the parking rows turning around the circle center, occupied strategically by the reception and control point. It contains also the public toilets, the motorcycle parking access and exit, the mechanical workshop and the washing service. The five upper floors are dedicated to the motorcycle parking facilities, wich are interconnected through both upwards and downwards heading ramps. Each floor has capacity for 200 parking places, reachable through two concentric „ring“ lanes. The top floor is the “living engine” of the building, a real energy park wich produces electricity through a photovoltaic system, collects, storages and distributes rainwater for different purposes through an innovative gravity system and encourages self-food production among the citizens of Rome with the urban orchards. It contains also the three classroom-workshops, the technical room and the expo and leisure room, wich, like the urban orchards, benefits from the passive thermal advantages of the “greenhouse” enclosure.
The entire ring-shaped outer envelope is a vertical extension of the ground floor public space and provides pedestrian access to the different building zones along its perimeter and height. It works also as a “buffer zone” or “atmosphere” between the exterior and the frenetic inner-world activity. Its metal framing and wooden construction, combined with the vertical garden growing along the metal grid, confers an special outer lightness to the façade, avoiding a violent visual impact. The building follows a „Low Tech“ approach, it is assembled fast and easily with prefabricated and modular systems, and earth works or excavations are not necessary. This is a key Issue to be adressed in a city with such a rich underground cultural heritage, allowing the prototype to fit in several target locations within Rome.
The Building works as an “Urban hub”, a place where many programs and activities of different nature can take place harmonically and offer social interaction and exchange, a living building wich contributes positively to the neighborhood life-quality.


