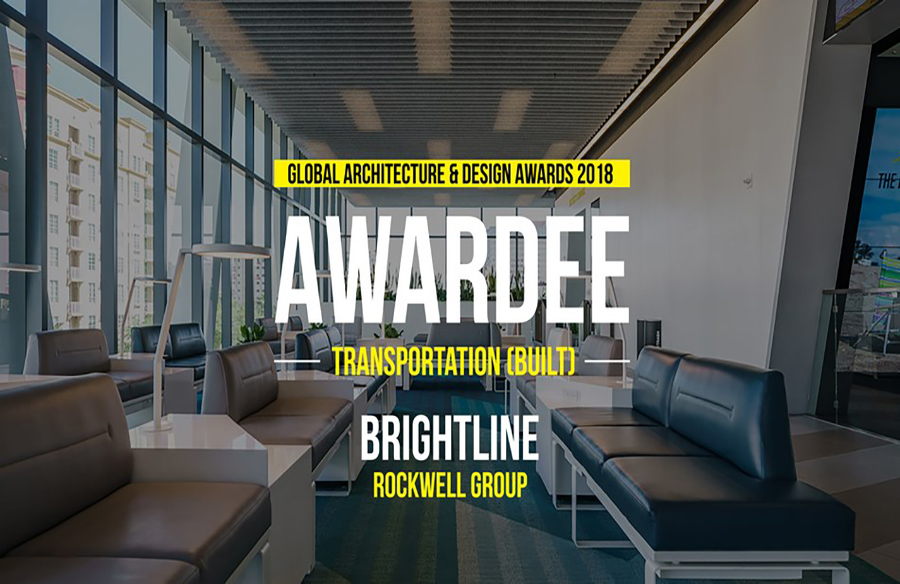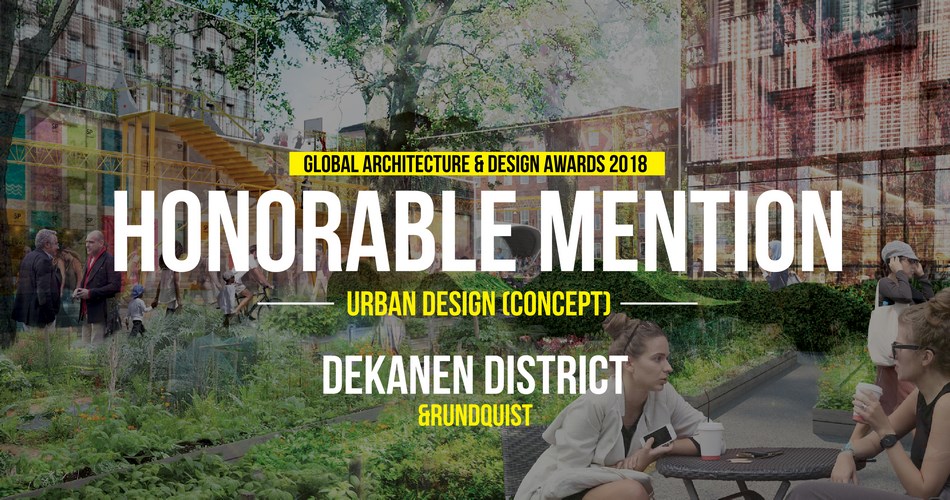Design Intent: Hong Kong with only around 150 years of history, Lung Tsun Stone Bridge no doubt marks an important significance. Not only it is a landmark in the historical perspective, but, more importantly, also an crucial linkage between the old Kowloon Wall City and the future Kai Tak Development geographically. This is a site of history and contemporary growth together in one place.
Passive observation by passer-by is the last thing we wish to happen. We hope that through constructing an ever-changing structure on the site could respond to these archeological remains and encourage public engagement with them
– An architecture that embraces and animate history, while bridging the continuity to the future.
Honorable Mention | RTFA 2014 Awards
Category: Mixed Use Concept
| Project Details | |
| Participant Name: | Tsang Aron Wai Chun |
| Country: | Hong Kong |
Design Concept – Material Continuity: Observing the remnants, we realized Stone has been an important artifact in the 19th/early 20th century Hong Kong that served as a foundation of our followed prosperity. We wish to utilize the this significance of material artifact as the major component in bridging our past, present and future.
Bamboo, instead of concrete, on the other hand, is the most significant material since the 60s. It has acted as an indispensable material for building scaffolding – the pre-requisite of all buildings. Hence, bamboo, in fact, is the signature material of our modern times, even to current date.
Followed by the exponential growth of the city, we finally realized that we had been exploiting nature and vegetation. In order to pursue a sustainable future and development for Hong Kong, plants and vegetation, would no doubt be the most indispensable element in supporting our city from now to the foreseeable future – vegetation is the new stone.
Hence, these are the three major material components we used in bridging our history, present to the sustainable future. [Past – Stone; Present – Bamboo; Future: Vegetation]
Design Strategy: The design is envisioned in 3 major stages that span over 20 years of time, which reacts to the neighbour development around the Preservation Corridor.
Initial Stage
Bamboo would be recycled from the scaffolding process, which truly marks traces of presence on the material. A series of bent bamboo modules would be installed along the corridor, following the Lung Tsun Stone Remnants all over the length.
The modules not only protect the stones from extreme weather, but, more importantly, also draw people in the corridor and generate public engagement and programs, through various typologies, with the historical remains
Vegetations are planted in-between the knots of each bamboo modules and supported by the underground water irrigation system, which also serves as a water feature on the site.
Growth
Slowly through time the vegetations grow and break apart the knots of each bamboo module, which releases them to stand back upright positions. This creates an ever-changing experience of the Preservation Corridor. The operation is expected to begin at the center part, in respond to the development of underground shopping street and the upper N-W building plot, and slowly spread to both ends.
FlourishOver 20-year, alongside with the completion of the new Kai Tak development, the Corridor is anticipated to be flourished with the planted vegetation surrounded by a bamboo forrest. We wish this green corridor could serve as a breathing spot and oasis in our dense urban fabric.
Conclusion: The design aims construct a material continuity with the Lung Tsun Stone remnants. Through usage of the Stone remnants, recycled Bamboo and seeding the Vegetation, our history could be respected, animated and continued – an ever-changing architecture that embraces and responds to our history and future through materials’ memories.


