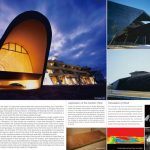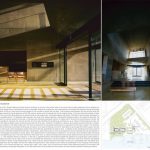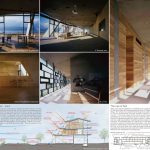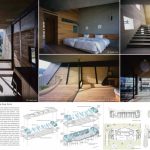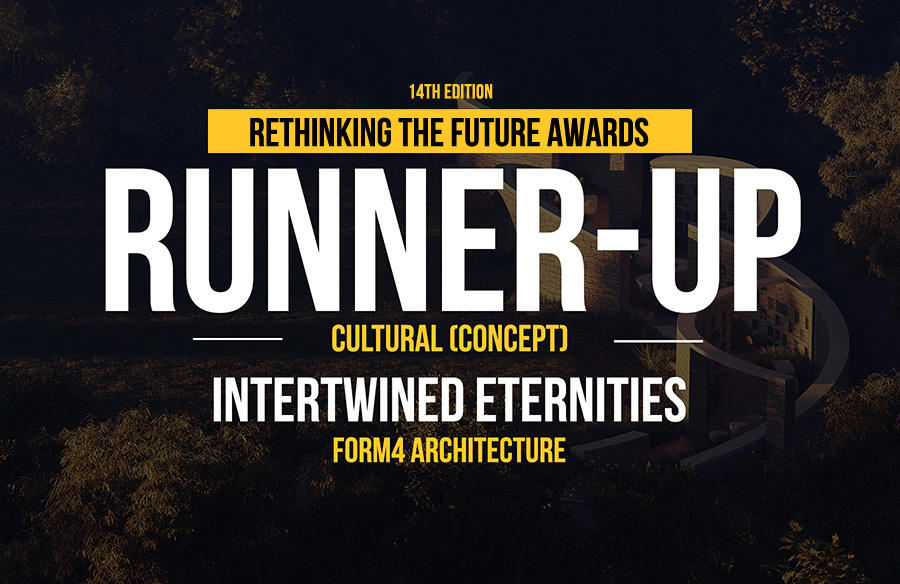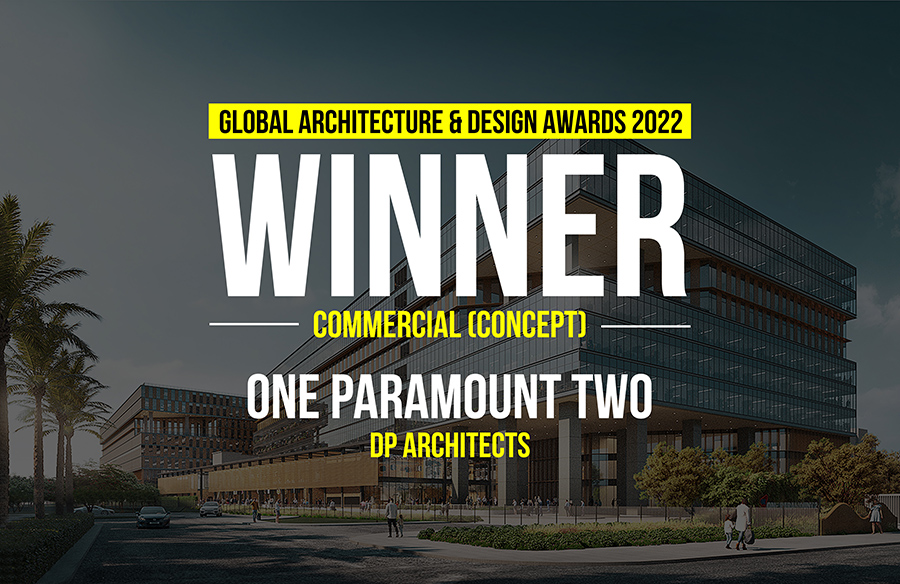When we first began the Natura’s Showroom project, we came from a previous experience of designing five Natura’s Showroom in São Paulo. These places are dedicated to the sales force of the biggest comestic company in Brazil, which has approximately one million direct sales consultants. With a 20% growth on the number of consultants since 2009, the company’s intention is to create a place that enables the direct interaction with these people. Places where monthly meetings occur for new products release, with a busy schedule of trainings and speeches, besides being always open to general public.
Third Award | RTFA 2014 Awards
Category: Commercial Built
| Project Details | |
| Participant Name: | Lourenço Gimenes |
| Country: | Brazil |
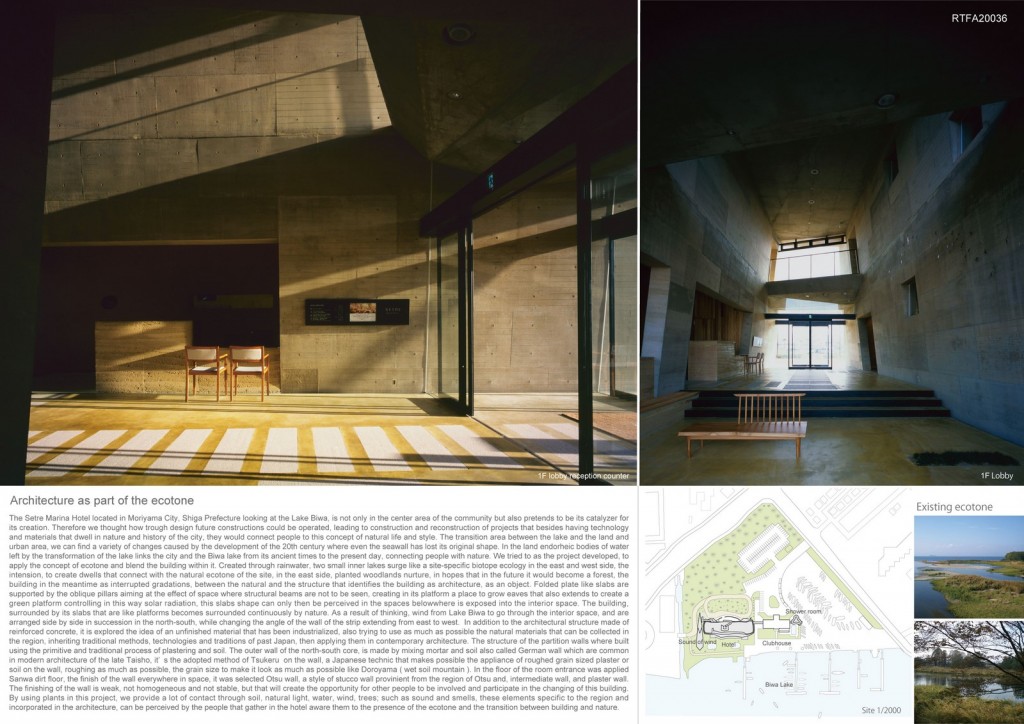
©Ryuichi Ashiwaza Architects & Associates
As it is not a store, the idea is that here the consultants may be sheltered, they may feel at home. These Showrooms are an initiative aiming to instruct and motivate the consultants, who will have the opportunity to try and test the products that they would usually sell only through catalog. Besides, one of the Natura brand’s fundaments is to encourage the relation between people. More than an auditory and showroom, the concept is to create a pleasant space that people may visit, where they can gather and share experience willingly.
Due to Natura’s interest to implement Showrooms all over Brazil, we suggested the company’s commercial innovation team an alternative strategy: to build smaller and prefab Houses, in a way to optimize the project, keep construction expenses under control and accelerate implementation. This would also be a better way to fulfill, through a certified project, the arguments of environmental responsibility required by the client. Illustrating this possibility, we introduced Natura to the project developed by us for the finals of the international competition Living Steel in 2008, where we proposed a metallic construction with high environmental performance, with flexibility to adapt at all seasons.
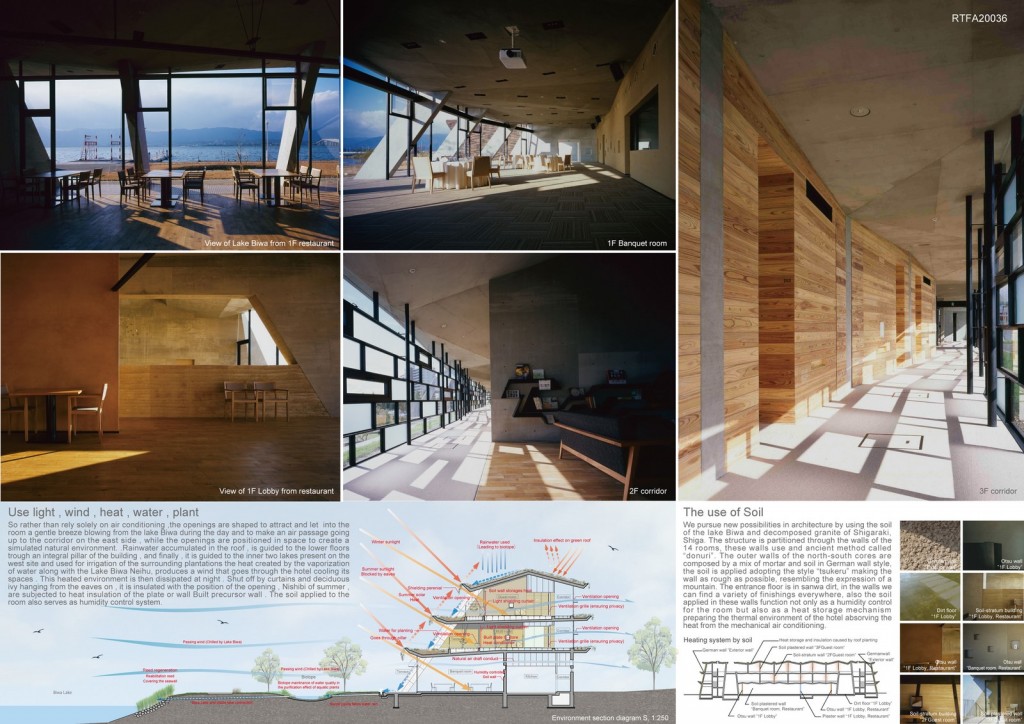
©Ryuichi Ashiwaza Architects & Associates
These concepts constituted the Santo André project, conceived and built as pilot to future replicas. As an industrialized object, after the prototype construction an analysis on the House’s whole design, construction and operation process will be made in order to adjust its program to the usual detailment before building any new unit.
The building site, typical of brazilian’s cities central areas determined by Natura, was researched and chosen: a lot measuring 250m2 (273yards²), 10m2 (11yards²) front, which became our minimum measure for a terrain. Upon it, a metallic frame, lengthwise disposed, determines the construction, creating a major setback open to the city as a garden.
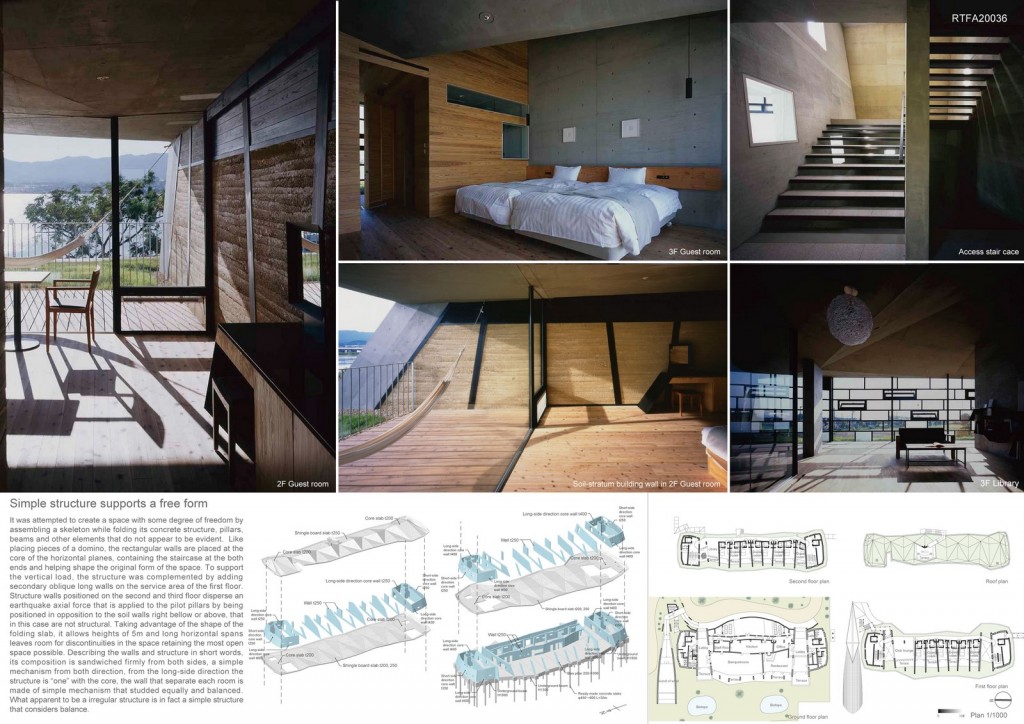
©Ryuichi Ashiwaza Architects & Associates
Only the preliminary work on terrain and foundations were executed by traditional methods. On sequential steps, every component and element came to the building site divided and then were assembled: metallic structure, plaster wallboards, cementitious boards, frames and complementary finishings. This matter was one of the highlights on the project for environmental certification attainment AQUA (High Environmental Quality), granted by FundaçãoVanzolini/POLI-USP. Created after the French seal HQE, AQUA is the first seal fully adapted to Brazilian reality, and member of the Sustainable Building Alliance, which congregates international greatest certifications. The Natura’s Showroom project is the first commercial project certified by AQUA in Brazil.
- ©Ryuichi Ashiwaza Architects & Associates
- ©Ryuichi Ashiwaza Architects & Associates
- ©Ryuichi Ashiwaza Architects & Associates
