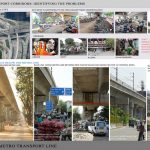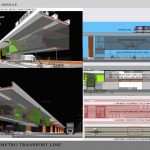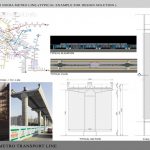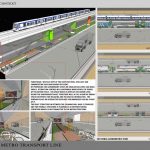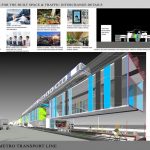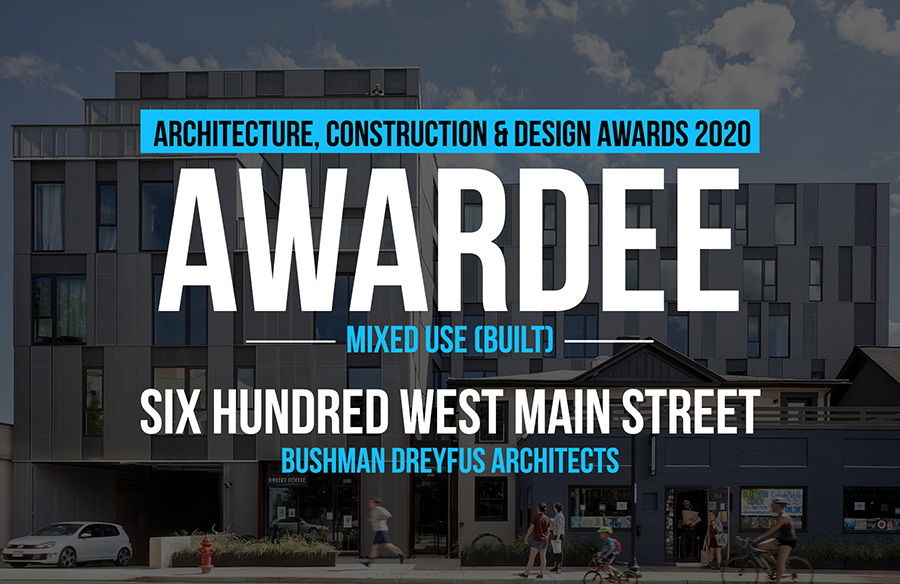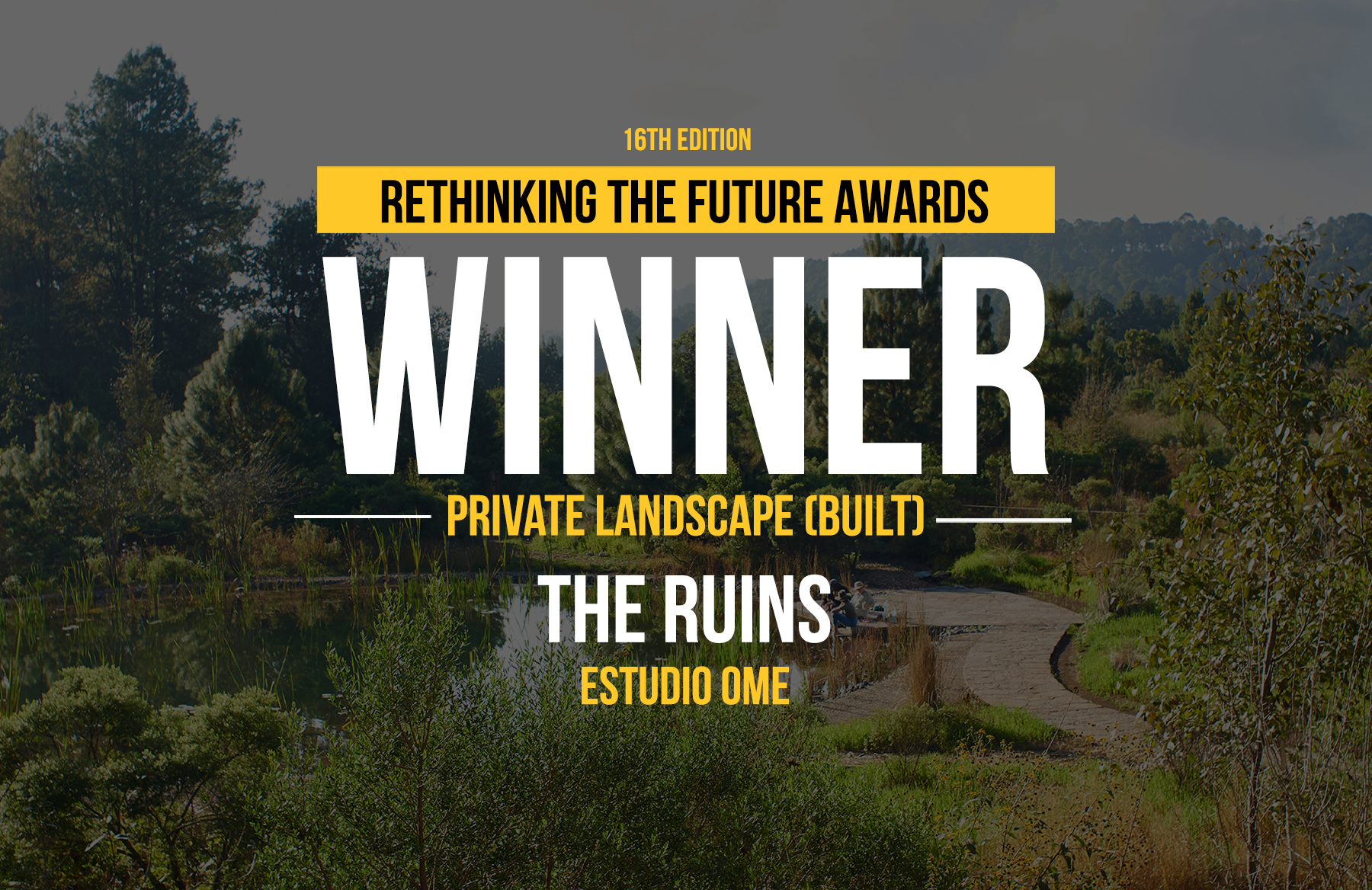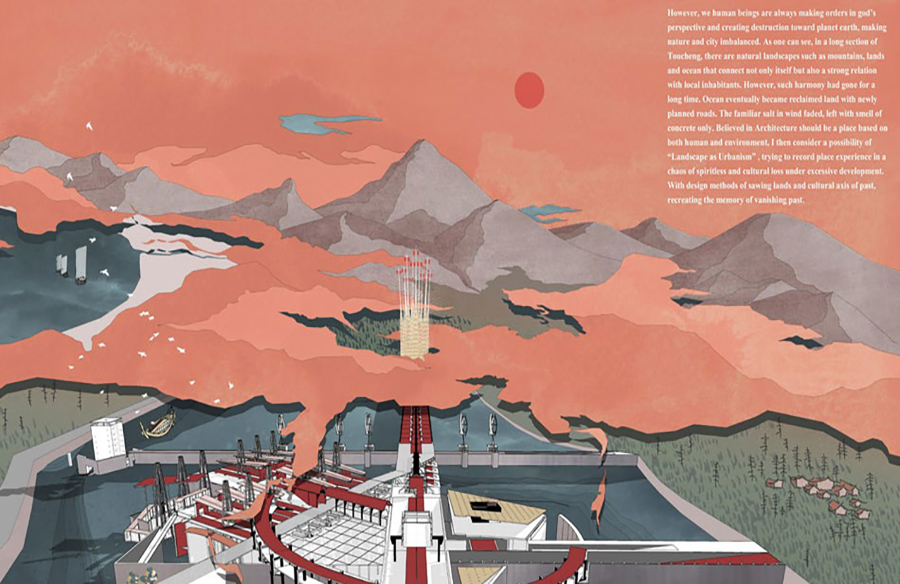The rapidly changing phases of the cities have encouraged the elevated transportation corridor leaving behind the architects and urban clueless about the value of land which is wasted below these corridors. In this proposal, the designers are trying to explore the possibility and commercial use of this space under the elevated corridors. To carry out the research proposal, a case study of Noida greater Noida metro line (Delhi NCR, India) has been selected. A detailed documentation of the space available below this Metro-line has been done to accomplish the aim.
Third Award | RTFA 2017 Awards
Category: Transportation Terminal (Concept)
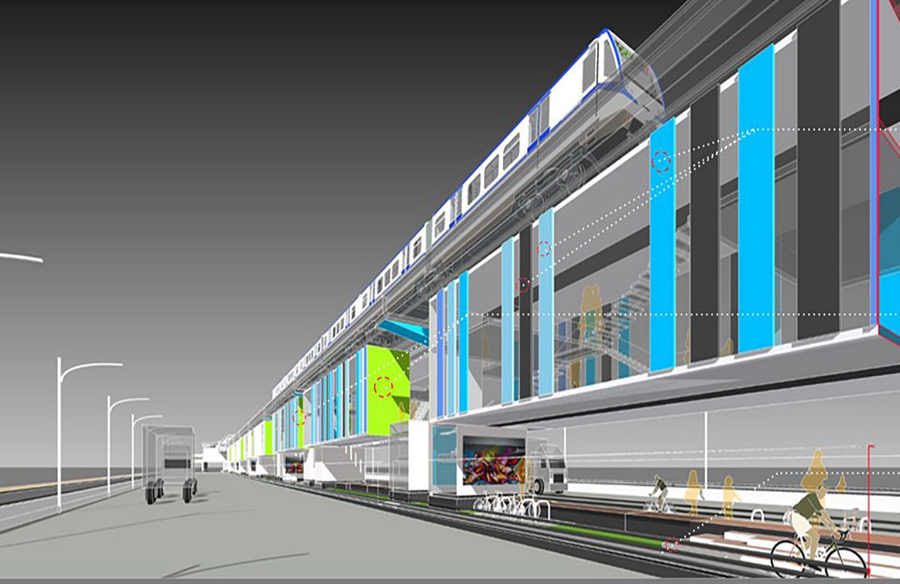
| Project Details | |
| Studio Name: | Myspace Architects |
| Team Members: | Myspace Architects Dona Alex |
| Country: | India |
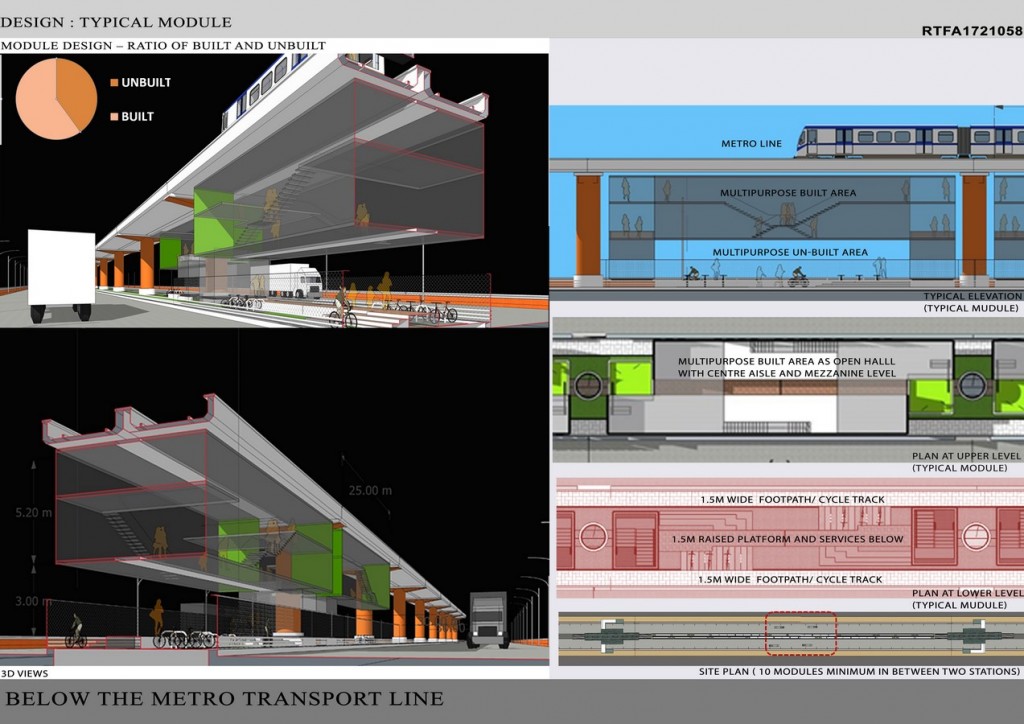
©Myspace Architects
The study reveals that these areas are underutilised due to the fact that the space has more of a vertical dimension than a horizontal one. This restricts the desired use of the potential land under the elevated transportation corridor. The research and proposal aims at, a design solution which can act as a prototype, that would improve the commercial value of this place while at the same time would reduce the level of congestion, due to both vehicular and pedestrian movement, at the metro stations at the peak hours. The designers proposes that these spaces by it can act as a connectivity lines between stations and at the same time small offices and commercial spaces can be created beneath these pockets. This would avoid the chaos caused at the metro stations for the last mile connectivity and travel.
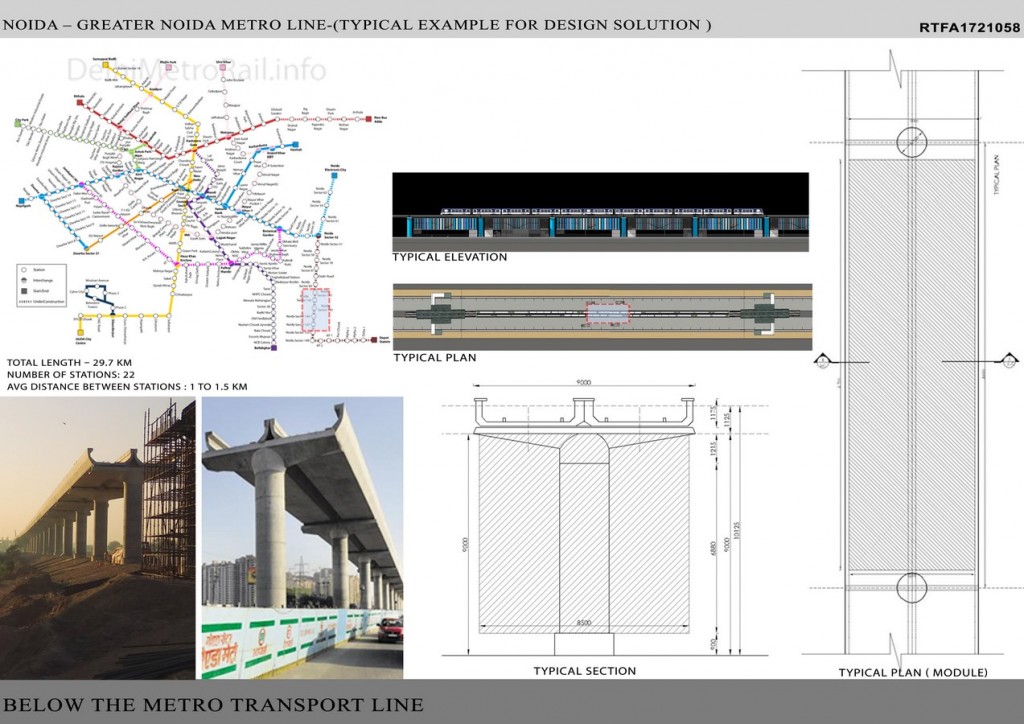
©Myspace Architects
DESIGN PROPOSAL
- Utilisation of the space: Out of the net volume of space available between the two pillars, a 60% of it can be converted into a built volume and keep the remaining 40% volume as an un built volume. Out of the 60 % of the built volume, 20 % will need to be dedicated to a vertical circulation.
- Functional Usage: This net usable area that is available can be best suited to the following functions:
- Start-up offices and small scale enterprises
- Co working spaces
- Government offices
- Community centres
- Night shelters
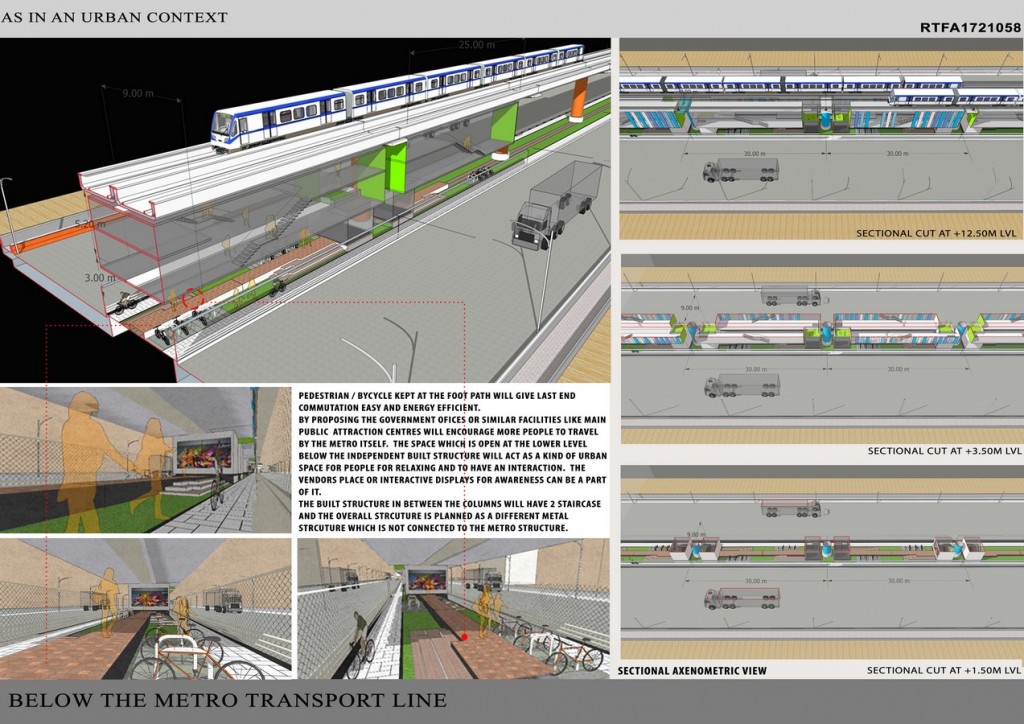
©Myspace Architects
The net volume of space retained as an open space, can be converted into a movement spine with well demarcated spaces for different functions like:
- Designed space for street vendors
- Education space for the underprivileged.
- Public awareness displays
- Communal activities like medical camps and night classes
- Urban recreational spaces
- Prototyping and Multiplication: When this module, arrangement of space between the two metro pillars, is multiplied to form a continuous spine of functional spaces this can bring in an advantage of easy accessibility from the metro stations. The commuters can have the ease of coming down to their offices, directly from the metro stations.
A cycle track is created on both sides, which can effectively work, as they can act as the last mile connectivity means to reach their offices between two metro stations. The pillars can be colour coded and named for the identification of spaces. To address the safety of the bicycle riders the cycle tracks have been raised 150 mm from the level of the highway. And for safety and separation of the users of this alternative spine, 2.4 m high fencing with metal wires have been installed along the length of the spine, excluding for the nodes that require a zebra crossing. This fencing can act as physical barrier but at the same time maintaining a visual connectivity.
- ©Myspace Architects
- ©Myspace Architects
- ©Myspace Architects
