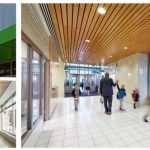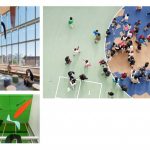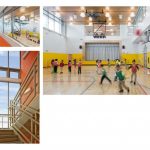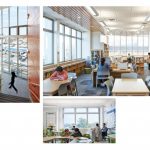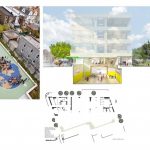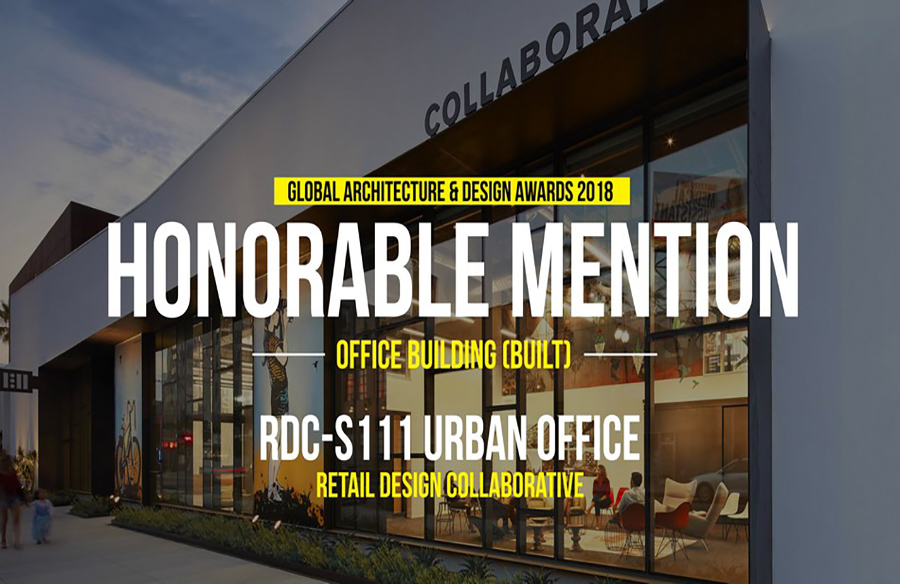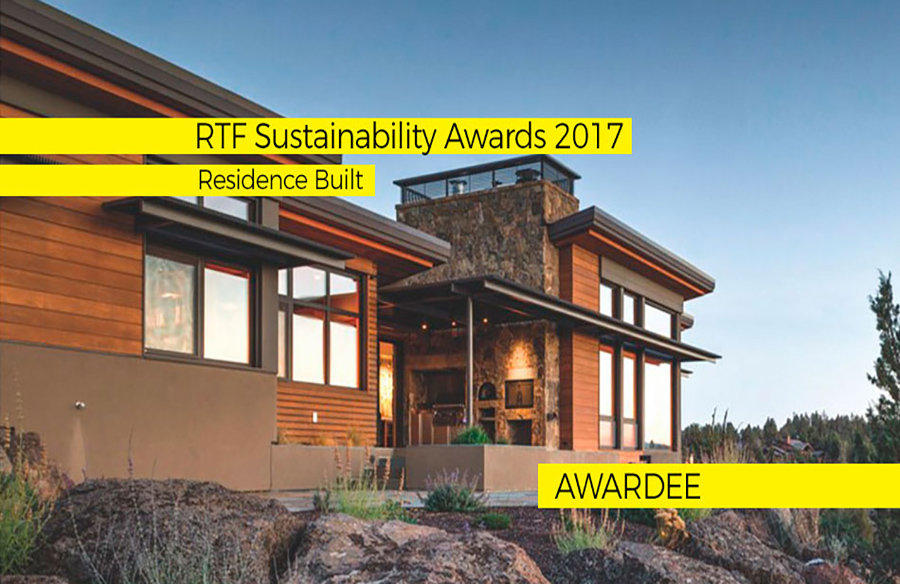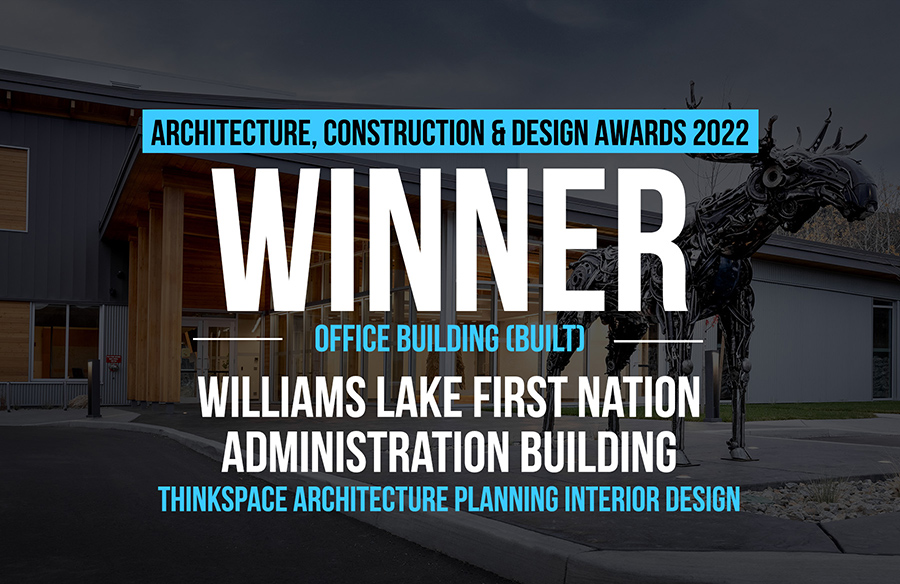Public School 330, built under the auspices of the New York City School Construction Authority (SCA) to serve Grades Pre-K through 5th, is a four-story, light-filled building that spans a city block. The school’s contemporary street presence, which features a streamlined façade punctuated with grouped windows and transparent corner stairways, was achieved by obtaining a variance from the SCA’s regulation brick cladding: instead, the architect substituted precast concrete panels hung above a low base of red brick. Erected in two weeks without scaffolding, the substitution allowed for faster construction and provided an opportunity for formal expression that conveys the design’s progressive character. Designed to embrace its specific context at the head of Northern Boulevard in Queens, PS330Q serves as a civic amenity, providing a new public realm and nurturing healthy community interactions.
Third Award | RTFA 2017 Awards
Category: Institutional (Built)
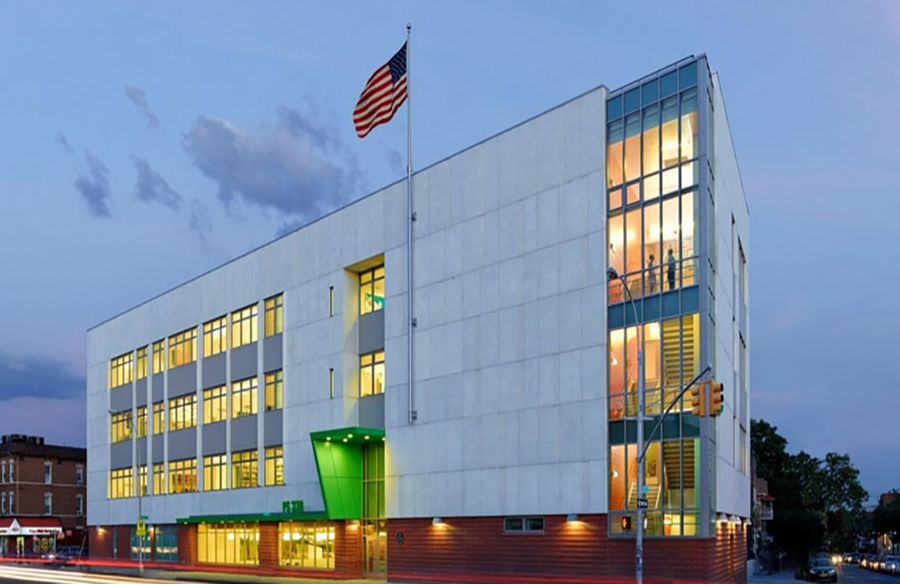
| Project Details | |
| Studio Name: | Murphy Burnham & Buttrick Architects |
| Country: | United States |
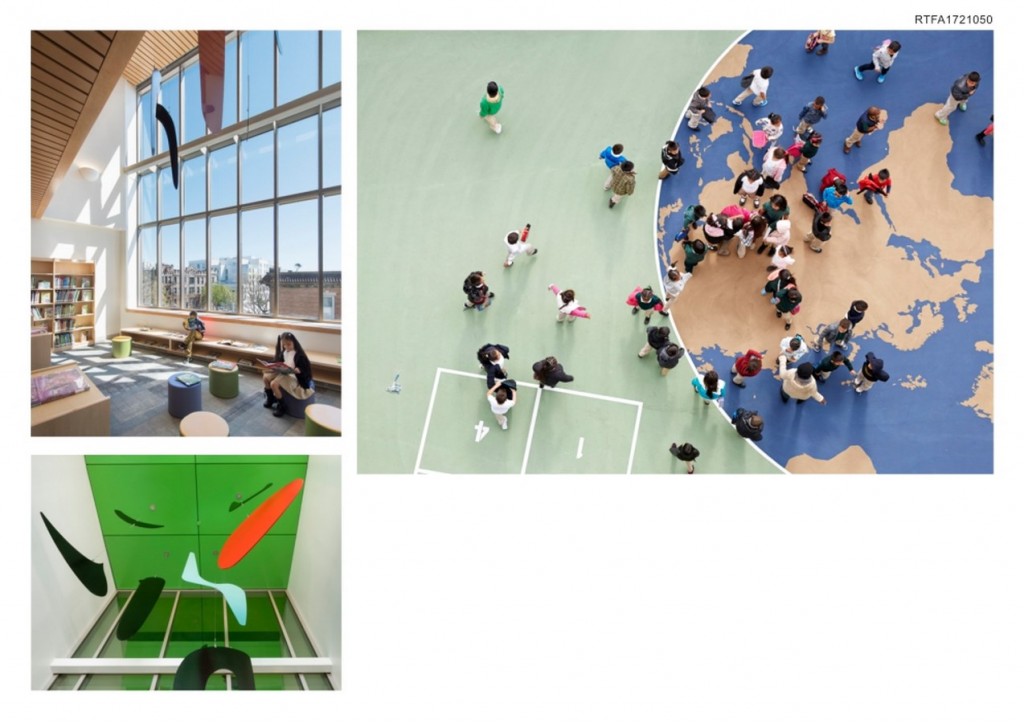
©Murphy Burnham & Buttrick Architects
The building is designed around a glass-enclosed “gymnatorium,” which spans the basement and first floor levels. The transparent multi-purpose space accommodates sports, all-school gatherings, and performances, and filters light and views through the building while allowing sidewalk passersby glimpses of the school’s interior life. Grouped with other common spaces – entry hall, lobby, support and administrative functions, and cafeteria – the gymnatorium forms a synergistic community hub that brings together PS330Q families and accommodates neighborhood events.
Classrooms are situated along the building’s quiet south side, overlooking a neighborhood of two-story row houses and views to the nearby World’s Fair grounds. To mitigate glare and optimize natural light in the south-facing classrooms, a daylight scheme deployed fritted glass, sun louvers, roller shades, and non-reflective desktop and floor materials. These strategies were among many designed to create humanistic spaces while meeting the SCA’s Green School Guidelines, which benchmark LEED Certification.
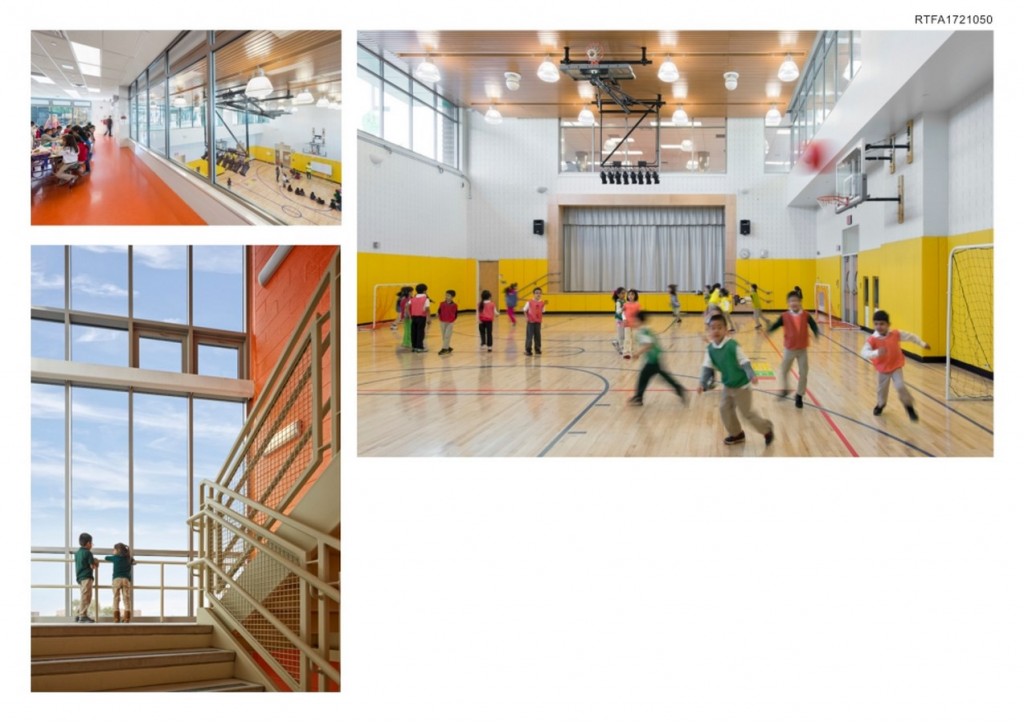
©Murphy Burnham & Buttrick Architects
Design elements throughout the school respond to a child’s perspective and scale. Hallway and stairway areas combine with abundant transparent walls and exterior views to enable children to orient themselves intuitively, and color-coded floors simplify way-finding. Glass curtain walls at the corner stairways afford views of planes taking off from nearby LaGuardia Airport and the 1939 and 1964 World’s Fair grounds. The interiors contribute to an atmosphere of wellbeing with wood-slatted ceilings that evoke a sense of warmth, and color palettes with accents that indicate various programmatic functions.
Throughout the spacious hallways, low benches promote socialization, and variously positioned door portholes and bulletin boards respond to the various heights and ages of the children. Floating above two significant areas—the front entry and the soaring double-height library space—are commissioned sculptures by artist Terence Gower. The sculptures, entitled “Noguchi Galaxy I and II,” are a tribute to American artist Isamu Noguchi (1904-1988), a beloved resident of Queens whose former studio and home are nearby.
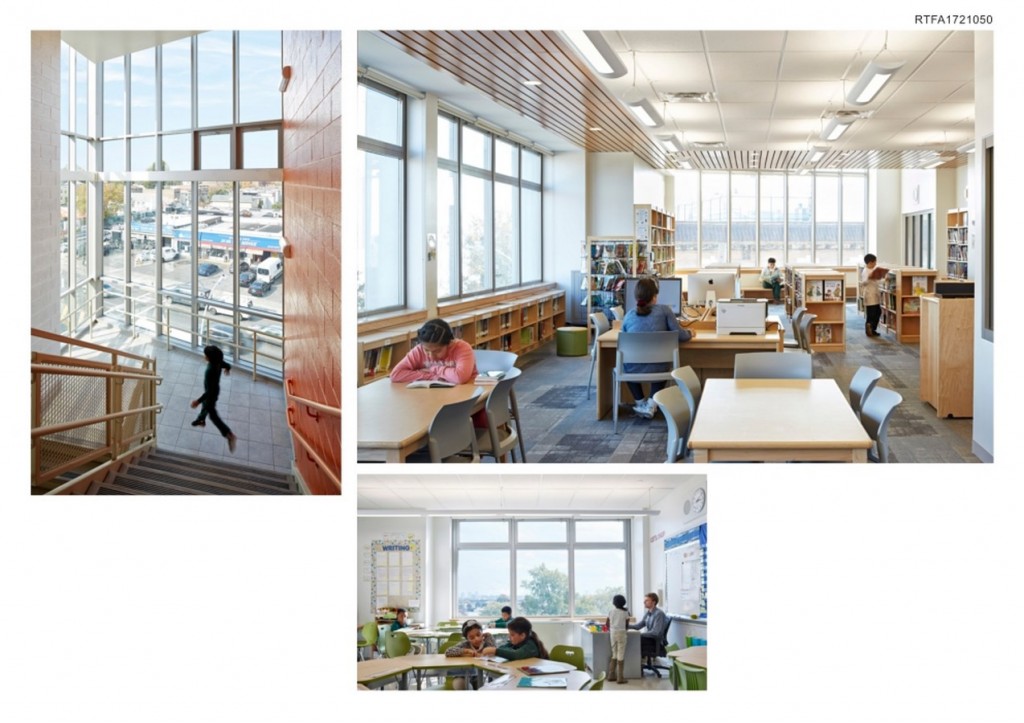
©Murphy Burnham & Buttrick Architects
PS330Q presents a progressive new paradigm for public schools, and was featured with a cover and sixpage spread in Architectural Record’s “Schools of the 21st Century” issue. The article commended the architect for a “thoughtful use of materials [which] … results in a warm environment with a unique sense of bonhomie for a New York City public school.”
- ©Murphy Burnham & Buttrick Architects
- ©Murphy Burnham & Buttrick Architects
- ©Murphy Burnham & Buttrick Architects
