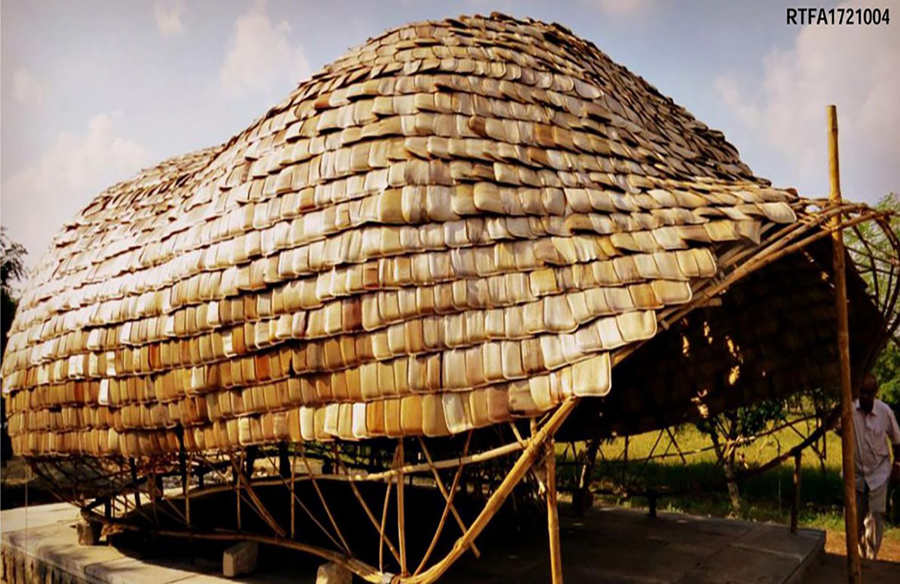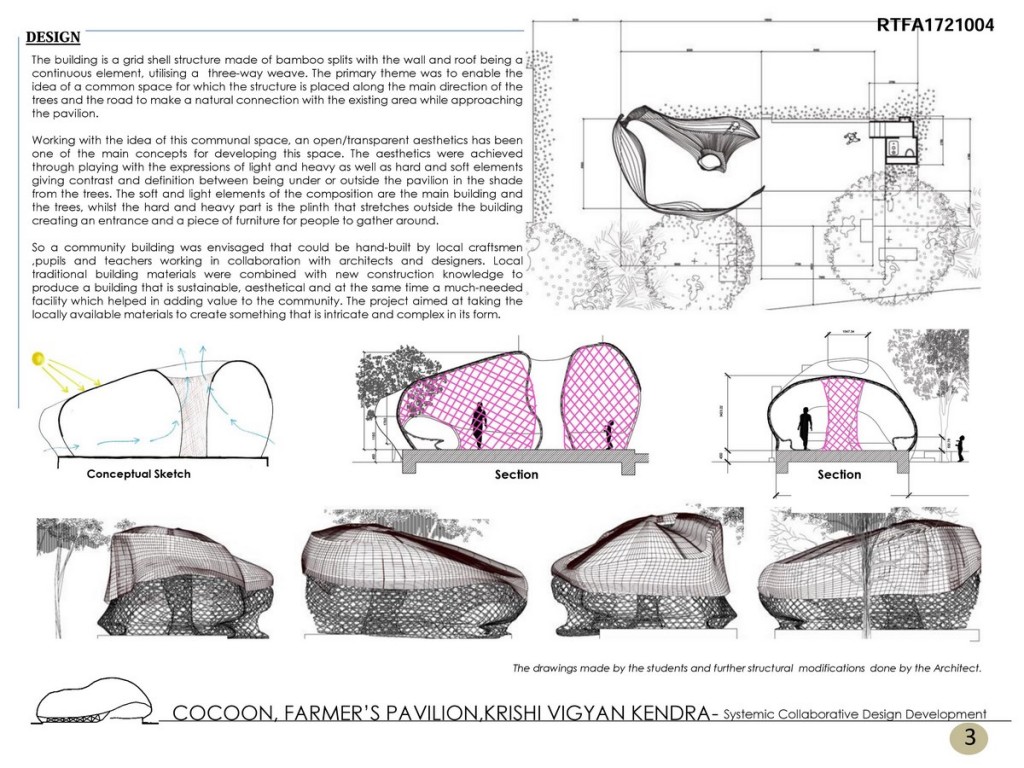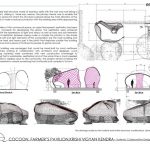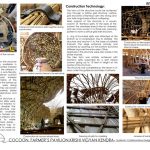THE COCOON – Farmer’s Pavilion, Socially Responsible Architecture
’’Never doubt that a small group of thoughtful committed citizens can change the world; indeed, it’s the only thing that ever has.’’ – Margaret Mead (Cultural Anthropologist)
First Award | RTFA 2017 Awards
Category: Cultural (Built)

| Project Details | |
| Studio Name: | Manasaram Architects |
| Country: | India |

©Manasaram Architects
Bridging the gap between societies through Architecture
The cocoon has been constructed as a Multi-use space that accommodates 40 persons simultaneously acting as an exhibition area for Krishi Vigyan Kendra.
It is a unique project that qualifies as socially relevant because of the method in which it has been realized. Bamboo was required to be used for an unconventional form as it proved to be the most economically viable. Through this project a wide spectrum of participants were brought together blurring social and cultural boundaries.
Project Details
- Built-up Area: 400 Sq. Feet
- Capacity: 40 persons
- Key Collaborators –Architects, Students of Architecture, Local farmers and artisans.

©Manasaram Architects
The Design Concept
The primary theme was to enable the idea of a common space for gatherings which the structure is placed along the line of the trees and the road to make a natural connection with the existing area for approaching the pavilion.
Working with the idea of this community space, an open/transparent aesthetic has been one of the main concepts for developing this space. This aesthetic is achieved through playing with the expression of light and heavy as well as hard and soft elements giving contrast and definition between being under the pavilion or outside in the shade of the trees.
Process Implemented
- As the process couldn’t be carried out in the conventional method, a unique arrangement was made which included various stakeholders.
- The process incorporated the architects, students of Architecture, a construction research studio, a NGO, local farmers and artisans to create a place created by the people for the people
- The challenge was to convert the concept sketch into a workable design with Bamboo which was locally available and would guide the construction process.

©Manasaram Architects
Material Design
- The 400 sq. Ft Grid shell form that houses a recreation space for the Farmer’s Centre.
- The main structure is primarily a light bamboo structure with a central bamboo column sheltered with Areca bark sheaths.
- At the end of the indoor space there’s an opening to the view of the fields. This opening facilitates the shape of the main structure to naturally ventilate the indoor area.
- Adjacent to the main structure the toilet building is placed framing the entrance of the project. This structure is made primarily of bricks.
- The outdoor space and furnishing is made of granite which anchors the pavilion into the landscape.
- ©Manasaram Architects
- ©Manasaram Architects
- ©Manasaram Architects





