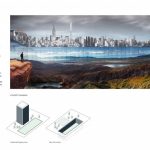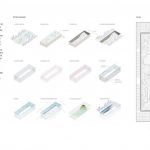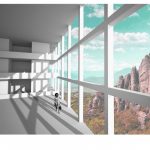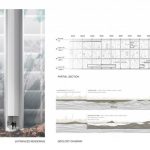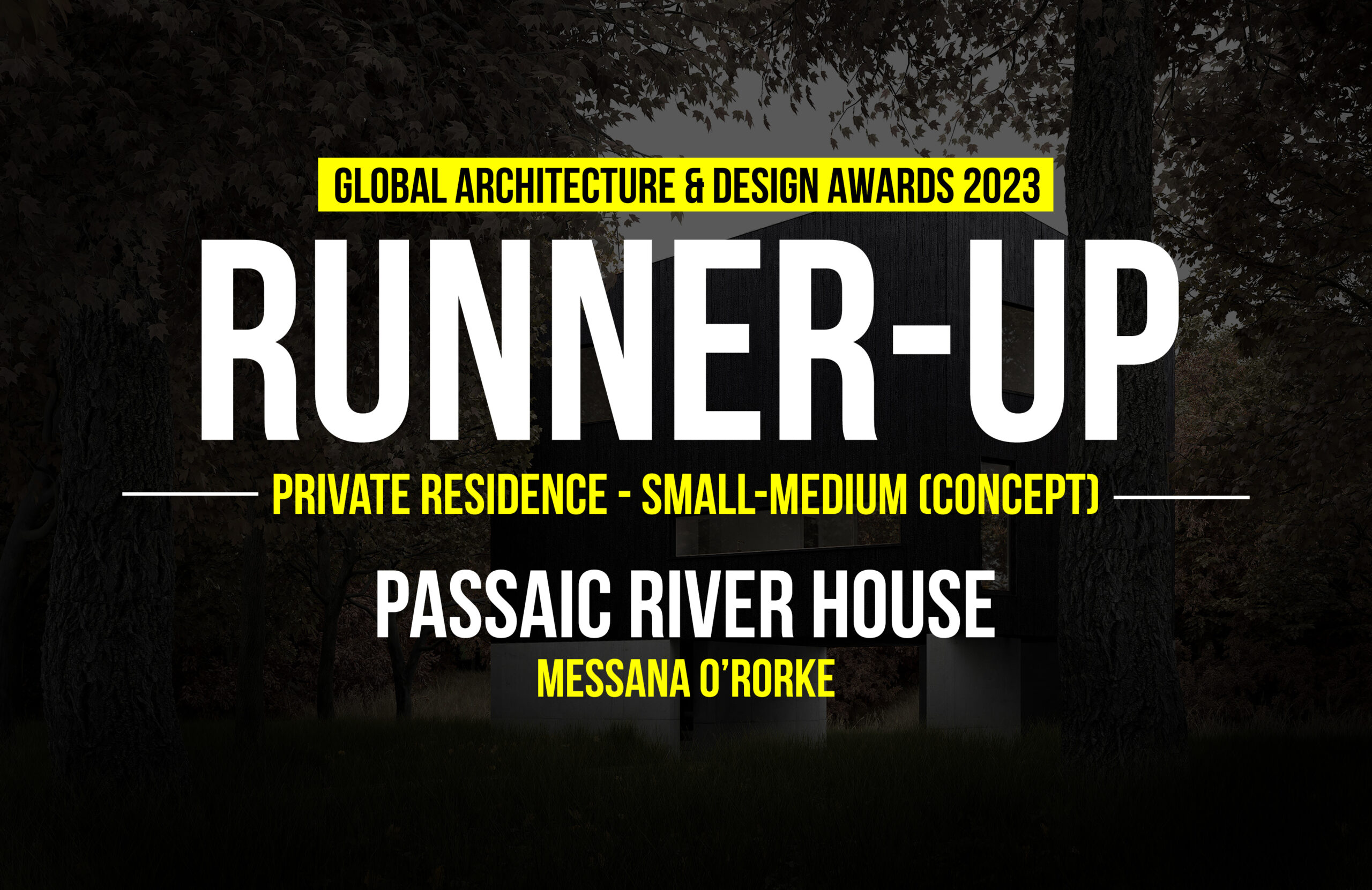As the most densely populated county in America, Manhattan has always been a big fan of skyscrapers. Limited by its street grid, however, buildings in New York City are often skinny and tall. Rather than building upwards, “New York Horizon” envisions a new paradigm by digging downward to Central Park’s bedrock, which will reveal the park’s rugged natural terrain while also creating a continuous wall of skyscrapers around its periphery to house habitable spaces with unobstructed views of the new underground park.
First Award | RTFA 2017 Awards
Category: Urban Design (Concept)
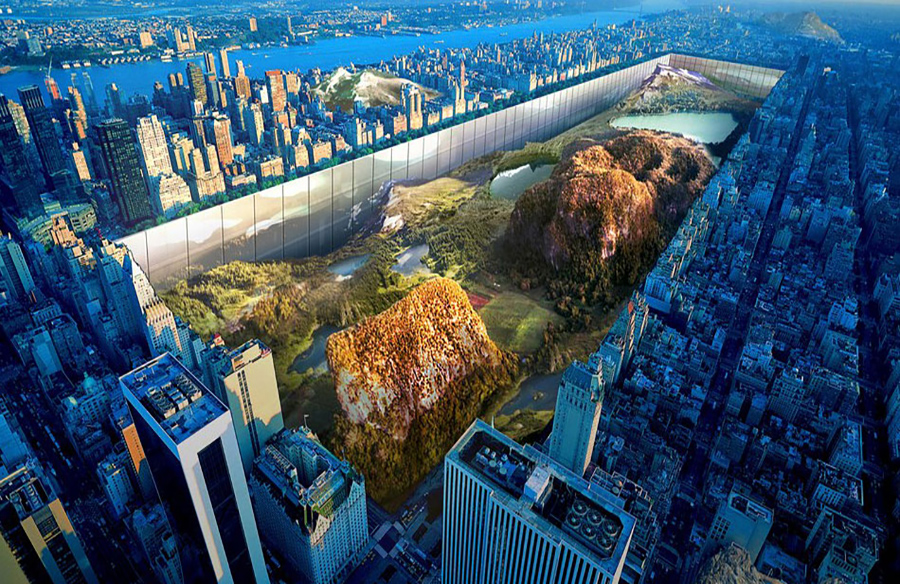
| Project Details | |
| Team Members: | Yitan Sun & Jianshi Wu |
| Country: | United States |
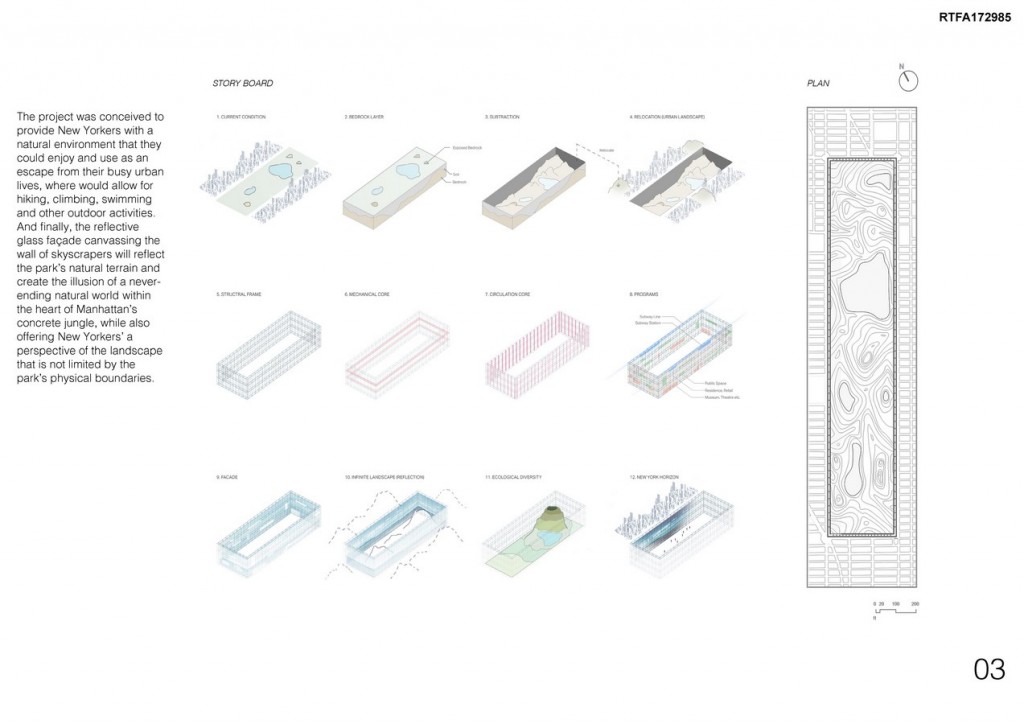
©Yitan Sun and Jianshi Wu
Envisioned by Frederick Law Olmsted and Calvert Vaux over 150 years ago, Central Park was so beautifully designed that the people of today overlook the fact that it is actually an artificial piece of land built upon the once rugged, bedrock-strewn landscape. The project’s inspiration builds upon Olmsted’s theory of providing equally accessible common green space to all citizens and giving people “greater enjoyment of scenery than they could otherwise have consistently with convenience within a given space”. His vision, however, is slowly disappearing as skyscrapers continue to rise higher than ever around the park. And unfortunately, only the affluent few that can live and/or work on top of these towering skyscrapers are given the benefit and enjoyment of the park’s total stunning view on a daily basis.
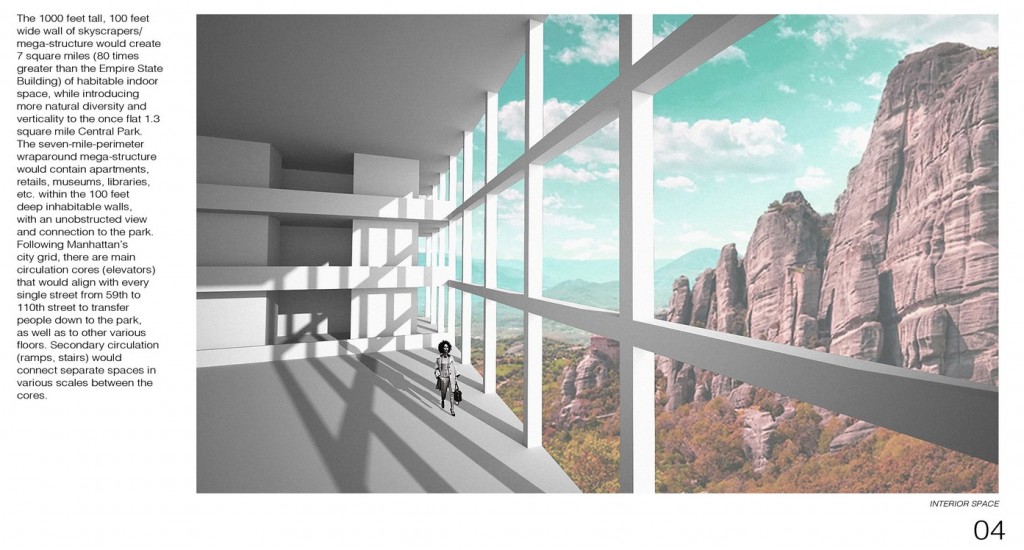
©Yitan Sun and Jianshi Wu
The project was conceived to provide New Yorkers with a natural environment that they could enjoy and use as an escape from their busy urban lives, where would allow for hiking, climbing, swimming and other outdoor activities. And finally, the reflective glass façade canvassing the wall of skyscrapers will reflect the park’s natural terrain and create the illusion of a never-ending natural world within the heart of Manhattan’s concrete jungle, while also offering New Yorkers’ a perspective of the landscape that is not limited by the park’s physical boundaries.
The 1000 feet tall, 100 feet wide wall of skyscrapers/mega-structure would create 7 square miles (80 times greater than the Empire State Building) of habitable indoor space, while introducing more natural diversity and verticality to the once flat 1.3 square mile Central Park. The seven-mile-perimeter wraparound mega-structure would contain apartments, retails, museums, libraries, etc. within the 100 feet deep inhabitable walls, with an unobstructed view and connection to the park. Following Manhattan’s city grid, there are main circulation cores (elevators) that would align with every single street from 59th to 110th street to transfer people down to the park, as well as to other various floors. Secondary circulation (ramps, stairs) would connect separate spaces in various scales between the cores.
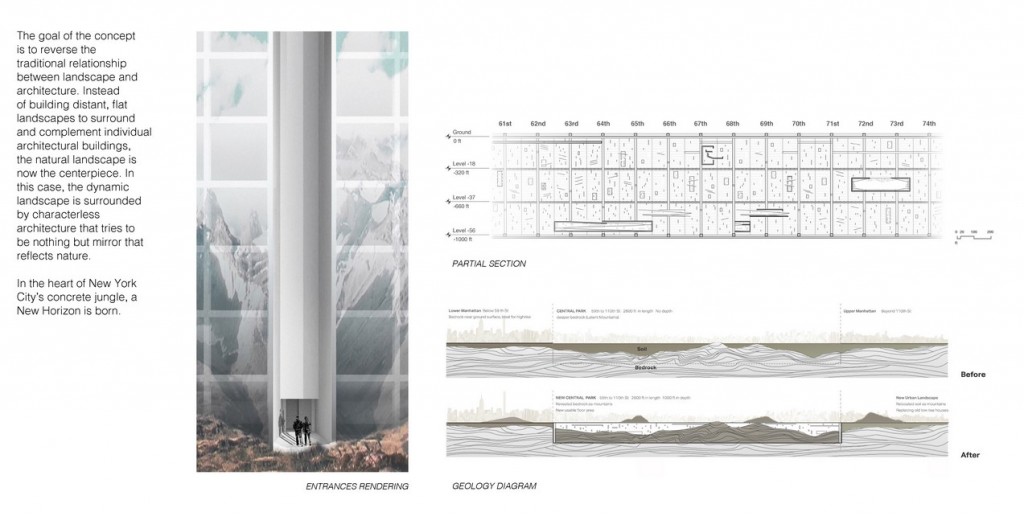
©Yitan Sun and Jianshi Wu
The goal of the concept is to reverse the traditional relationship between landscape and architecture. Instead of building distant, flat landscapes to surround and complement individual architectural buildings, the natural landscape is now the centerpiece. In this case, the dynamic landscape is surrounded by characterless architecture that tries to be nothing but mirror that reflects nature.
In the heart of New York City’s concrete jungle, a New Horizon is born.
- ©Yitan Sun and Jianshi Wu
- ©Yitan Sun and Jianshi Wu
- ©Yitan Sun and Jianshi Wu
