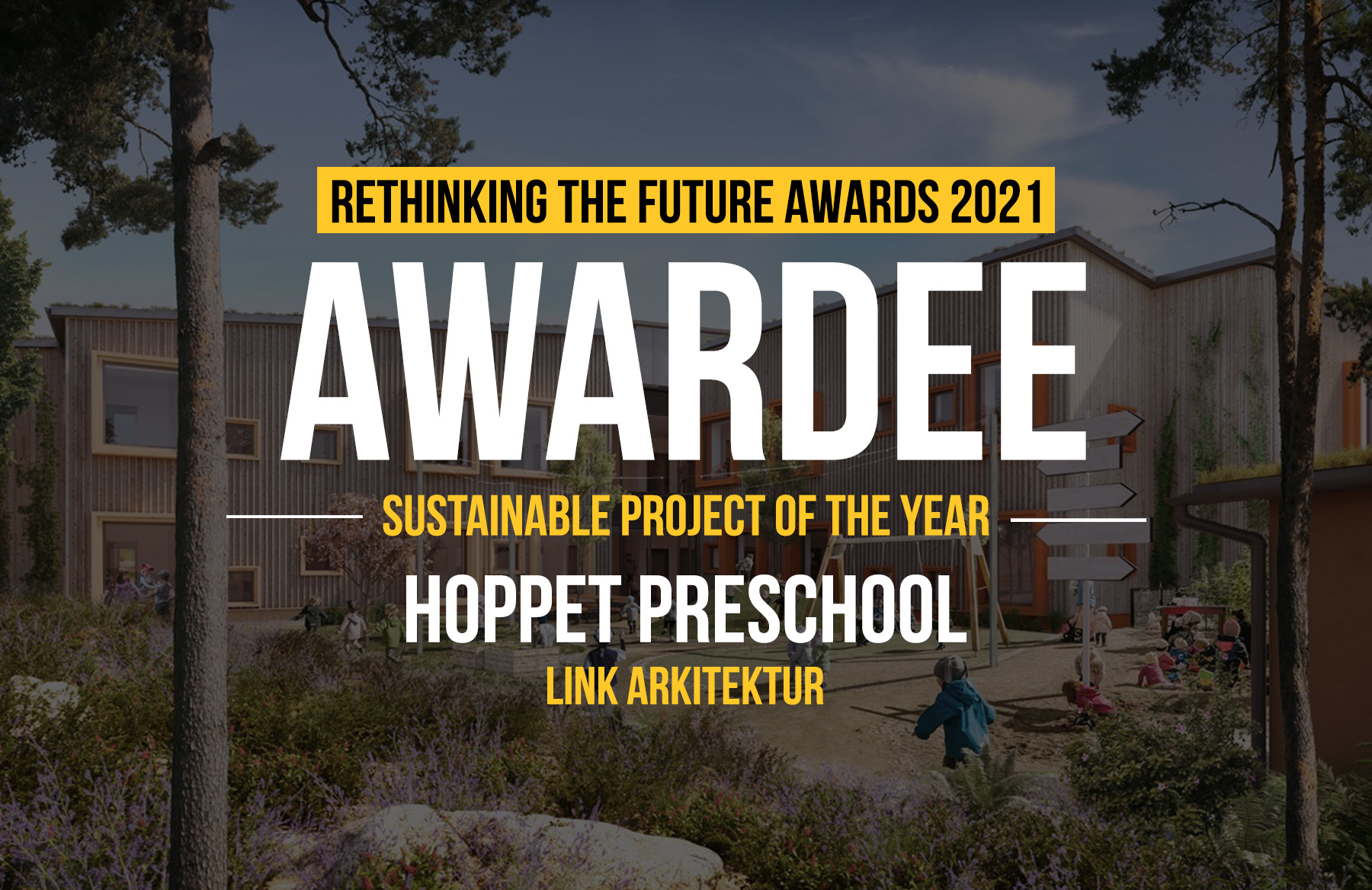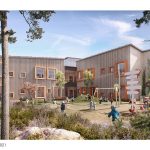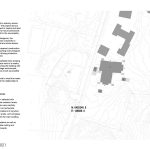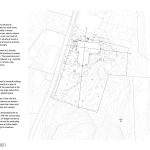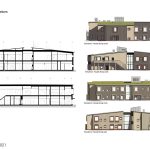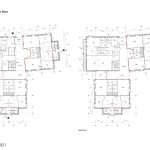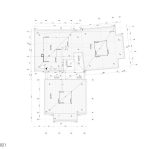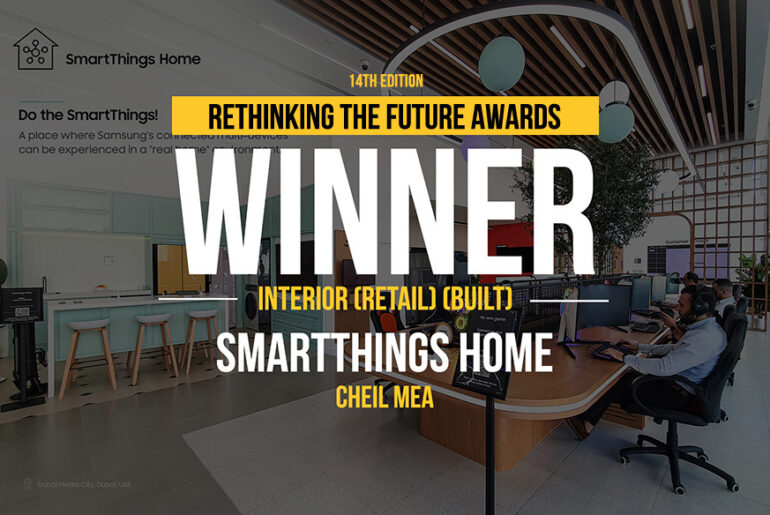LINK Arkitektur, on behalf of the City of Gothenburg, has designed the preschool Hoppet in Gothenburg. The project challenges the designers, the manufacturing and construction industries to focus more on environmental and social issues. The goal is to achieve a transparent construction process by mapping and reporting every kilogram of carbon dioxide generated during production, assembly and future operation. Hoppet is a step in the right direction and a symbol of progress in the construction technology.
Rethinking The Future Awards 2021
Third Award | Sustainable Project of the Year (Construction)
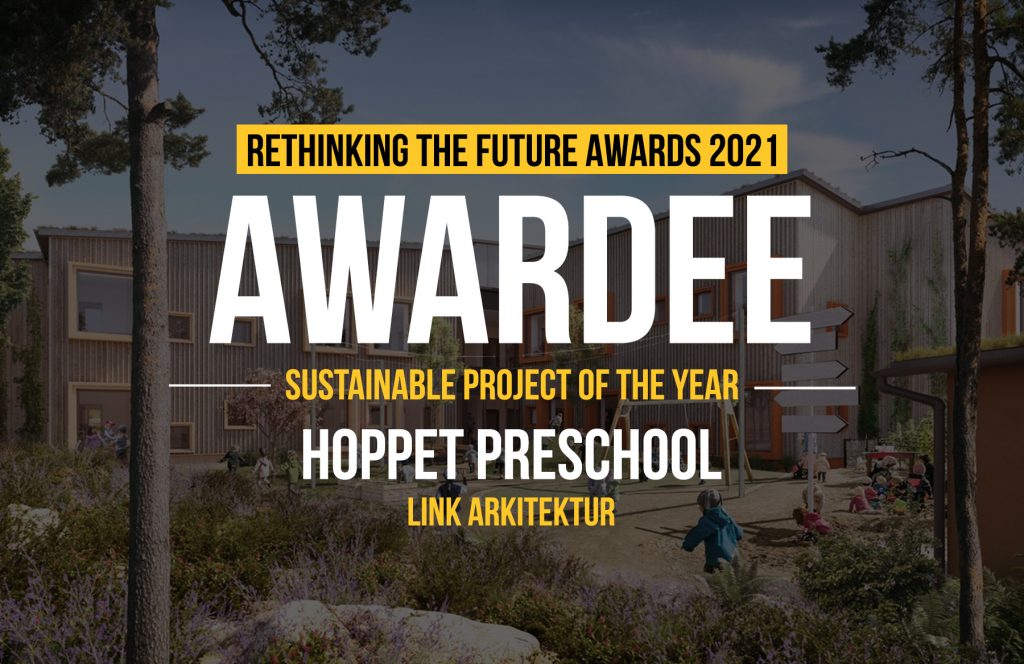
| Project Details | |
| Project Name: | Hoppet Preschool |
| Studio Name: | LINK Arkitektur |
| Design Team: | Lead architects LINK Arkitektur: Andreas Lebisch, Daniel Gallardo, Joanna Ooi, Fernando Menéndez |
| Client: City of Gothenburg, Lokalförvaltningen | |
| Turnkey contractor: Derome | |
| Landscape architecture: Mareld Landskapsarkitekter | |
| Area: | Gross external – 1 848 sq m. |
| Gross internal – 1 676 sq m | |
| Year: | Ongoing, will be completed late summer 2021 |
| Location: | Backa Kyrkogata 11, Gothenburg, Sweden |
| Consultants: | Structural engineers: WSP Sverige |
| Mechanical engineers:Andersson & Hultmark | |
| Electrical engineers: Bengt Dahlgren | |
| Landscape architects: Mareld Landskapsarkitekter | |
| Photography Credits: | Visualisation: LINK Arkitektur |
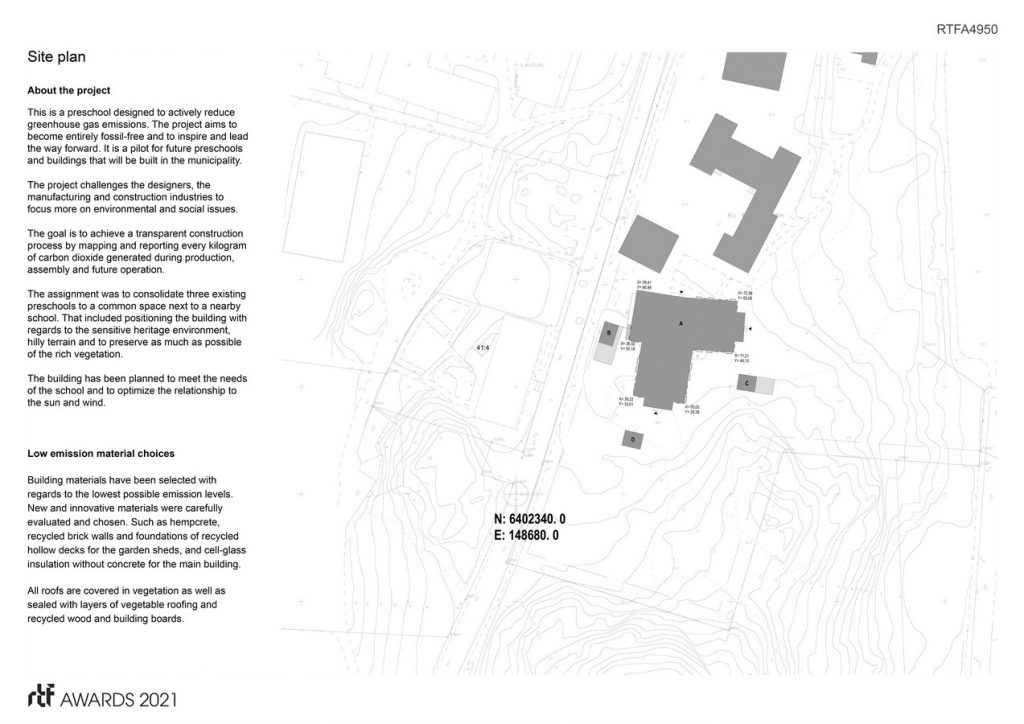
©Visualisation: LINK Arkitektur
The assignment was to consolidate three existing preschools to a common space next to Backaskolan on Hisingen in Gothenburg. The assignment included positioning the building with regards to the sensitive heritage environment, hilly terrain and to preserve as much as possible of the rich vegetation.
The building has been planned to meet the needs of the school and to optimize the relationship to sun and wind.
Building materials have been selected with regards to the lowest possible emission levels. New and innovative materials were carefully evaluated and chosen. Such as hempcrete, recycled brick walls and foundations of recycled hollow decks for the garden sheds, and cell-glass insulation without concrete for the main building. All roofs are covered in vegetation as well as sealed with layers of vegetable roofing and recycled wood and building boards.
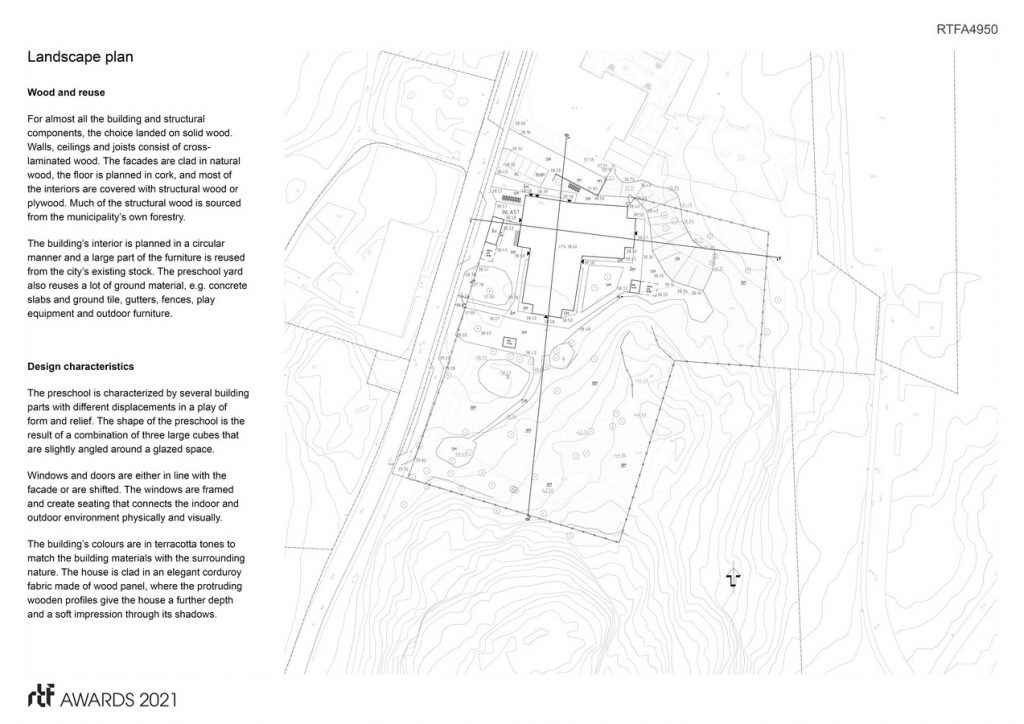
©Visualisation: LINK Arkitektur
For almost all the building and structural components, the choice landed on solid wood. Walls, ceilings and joists consist of cross-laminated wood. The facades are clad in natural wood, the floor is planned in cork, and most of the interiors are covered with structural wood or plywood. Much of the structural wood is sourced from the municipality’s own forestry.
The building’s interior is planned in a circular manner and a large part of the furniture is reused from the city’s existing stock. The preschool yard also reuses a lot of ground material, e.g. concrete slabs and ground tile, gutters, fences, play equipment and outdoor furniture.
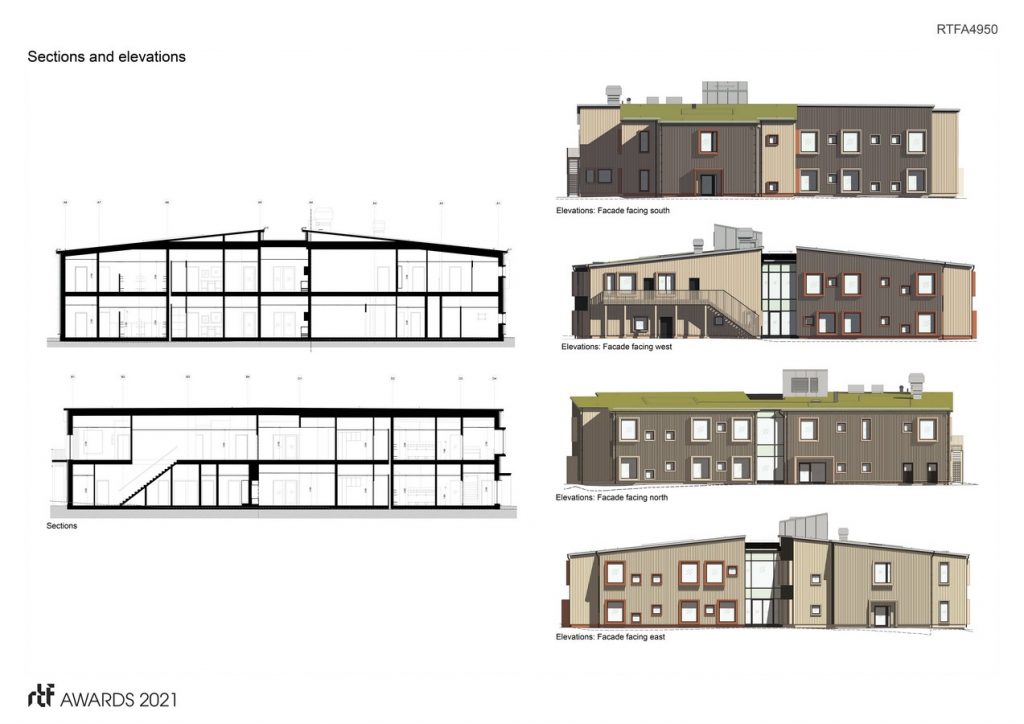
©Visualisation: LINK Arkitektur
The preschool is characterized by several building parts with different displacements in a play of form and relief. The shape of the preschool is the result of a combination of three large cubes that are slightly angled around a glazed space. Windows and doors are either in line with the facade or are shifted. The windows are framed and create seating that connects the indoor and outdoor environment physically and visually. The building’s colors are in terracotta tones to match the building materials with the surrounding nature. The house is clad in an elegant corduroy fabric made of wood panel where the protruding wooden profiles give the house a further depth and a soft impression through its shadows.
The preschool Hoppet, with its sustainable and playful presence, offers hope for a fossil-free future.
- ©Visualisation: LINK Arkitektur
- ©Visualisation: LINK Arkitektur
- ©Visualisation: LINK Arkitektur
