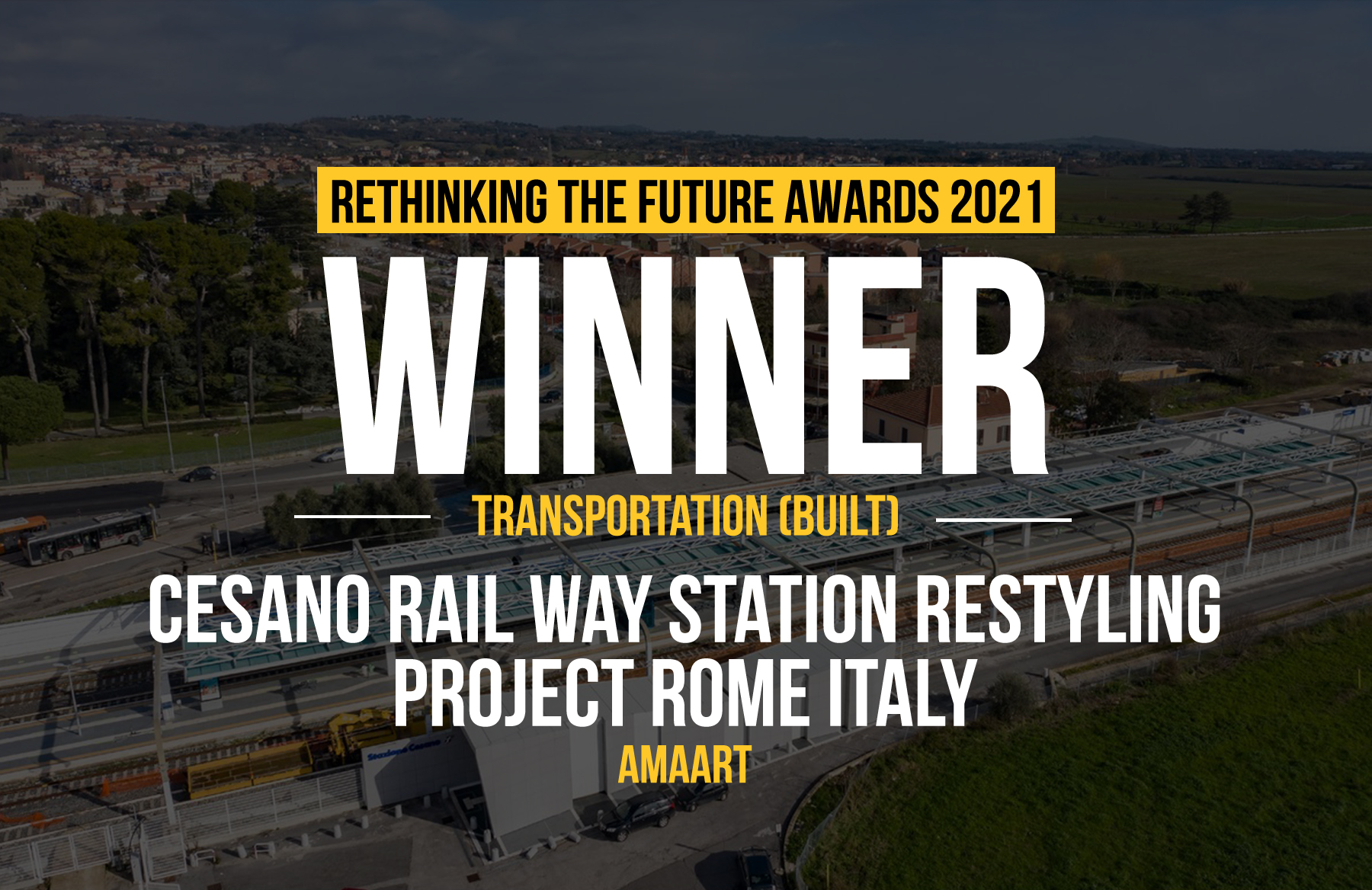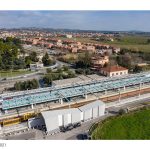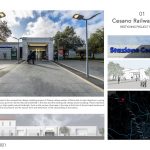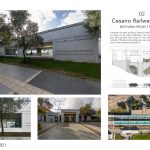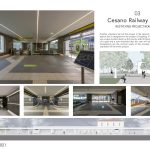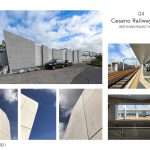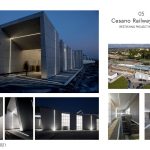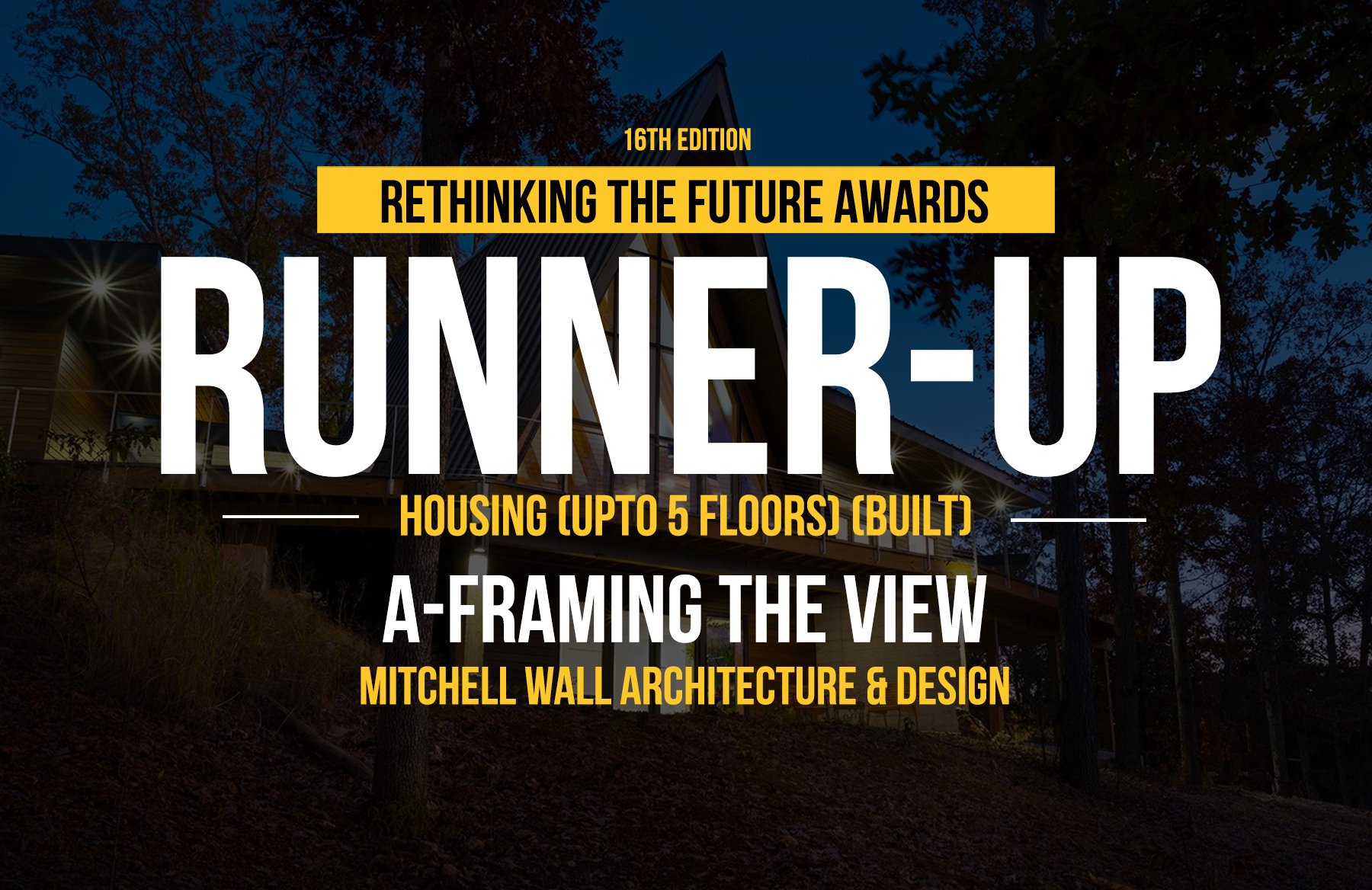The main architectonic principal of the composition design restyling project of Cesano railway station of Rome has its main objective in giving evidence on the important focus point of interest that are presented in the area and the existing old railway station building; These important elements are represented by a high-quality natural landmark. Such as the various olive trees in the area at the front of the principal entrance of the station.
Rethinking The Future Awards 2021
First Award | Transportation (Built)

| Project Details | |
| Project Name: | Cesano Railway Station Restyling Project Rome Italy |
| Studio Name: | Alessia Maggio (AMAART Architects) |
| Design Team: | Luca Bertolini, Silvia Marmiroli, Alessio Ricci, Dario Taffi |
| Area: | 1300 mq |
| Year: | 2017 |
| Location: | Rome, Italy |
| Consultants: | Alpewa S.r.l. |
| Photography Credits: | ph. Moreno Maggi |
| Other Credits: | Maceg S.r.l. (Main Contractor), ESTEEL S.r.l., Rating S.r.l. |
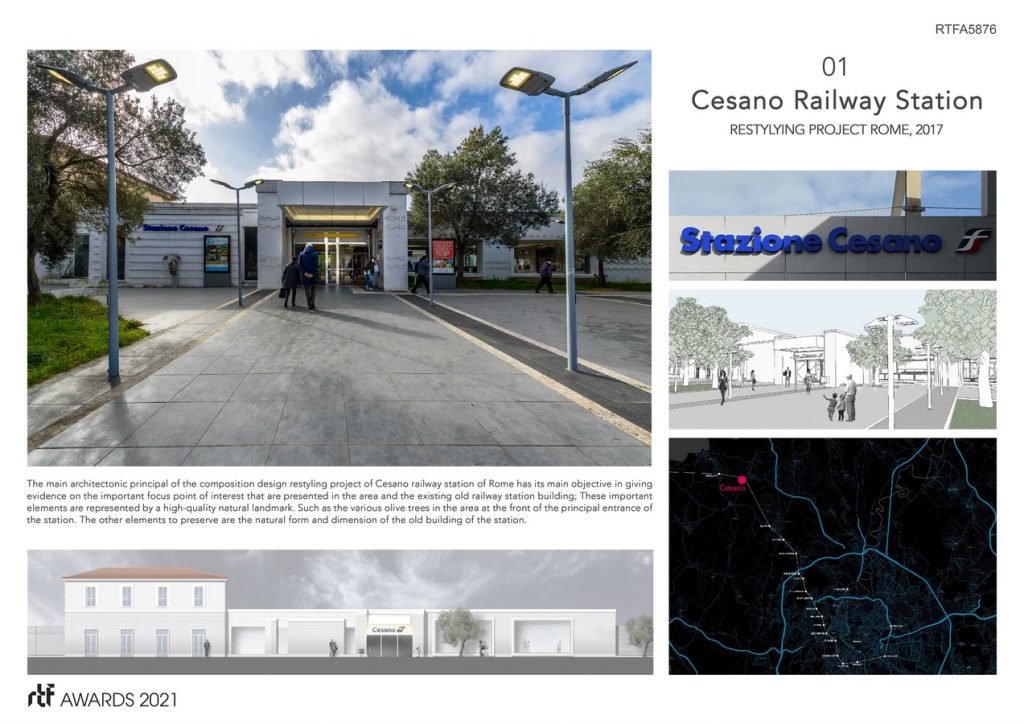
©ph. Moreno Maggi
The other elements to preserve are the natural form and dimension of the old building of the station. A simple one-story building, closed in itself with very narrow windows, not open to the urban landscape. The project focuses on designing new bow-windows that focus on the natural area of Cesano (area outside of Roma) and provides per user waiting areas with a complete view of the landmark and skyline.
These architectonic-composite solutions eager to highlight a Part of the entire FL3 network, with the aim of making the spaces of the project easily recognizable for the user.
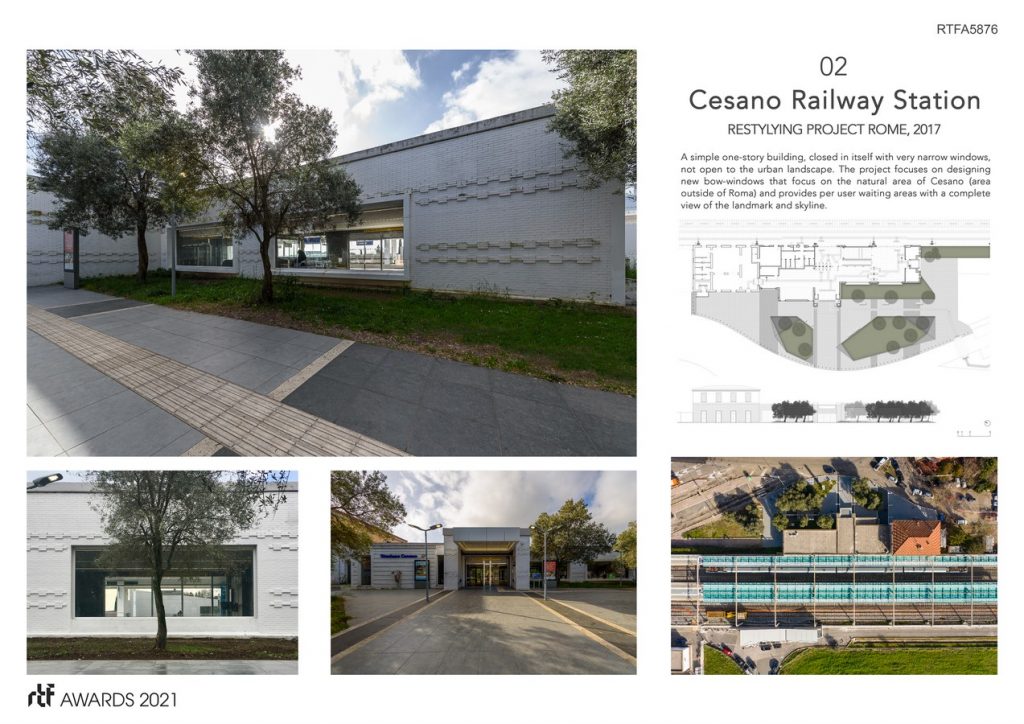
©ph. Moreno Maggi
Material is the industrial aluminum covering that is important in the contemporary new image of the Italian railway station and defends its image trough time.
The user must feel welcomed and guided through the various functions within the project distribution and feel in a city scale at ease.
Another important part of the project is the second new entrance, of the railway station that is designed for the project of restyling. A contemporary entrance in a very unique location (such us the country side of Rome) this entrance has the sense of a gate and a new threshold that the user will easily recognize. Material and transparency are the common parts of the concept such as natural light as an expression of the entire project.
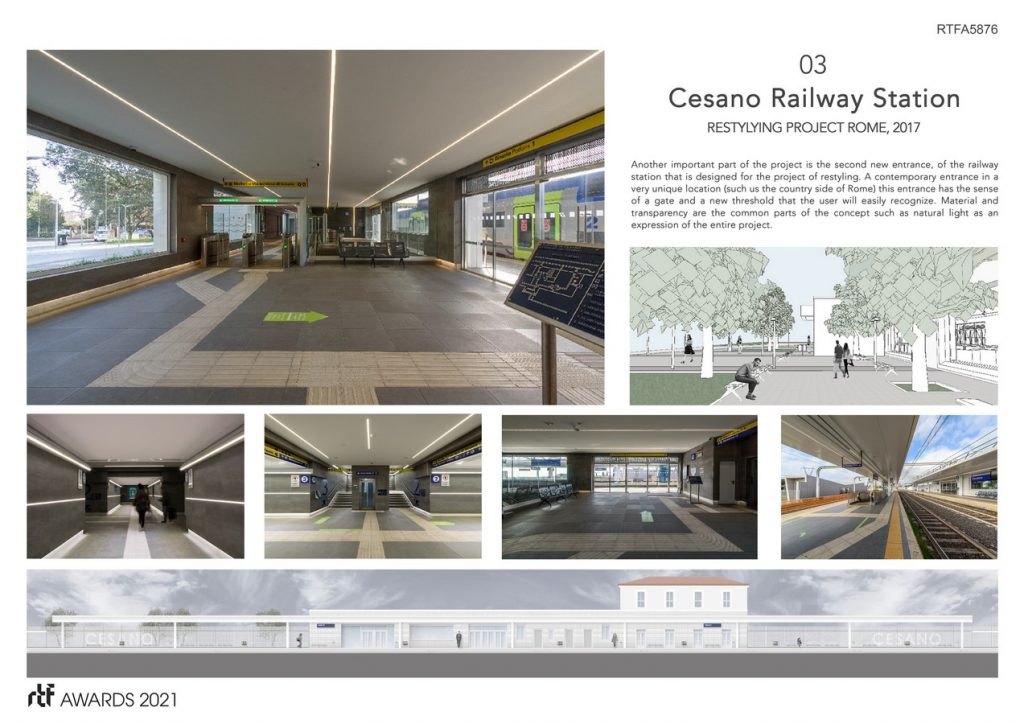
©ph. Moreno Maggi
This small renovation project is a symbol of a change in the use of industrial architectonic language use in the design and evokes beaty in the natural landmark.
- ©ph. Moreno Maggi
- ©ph. Moreno Maggi
- ©ph. Moreno Maggi
