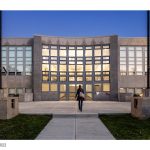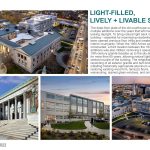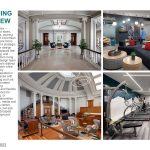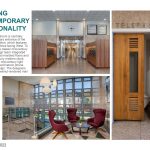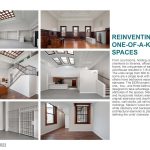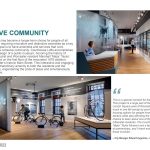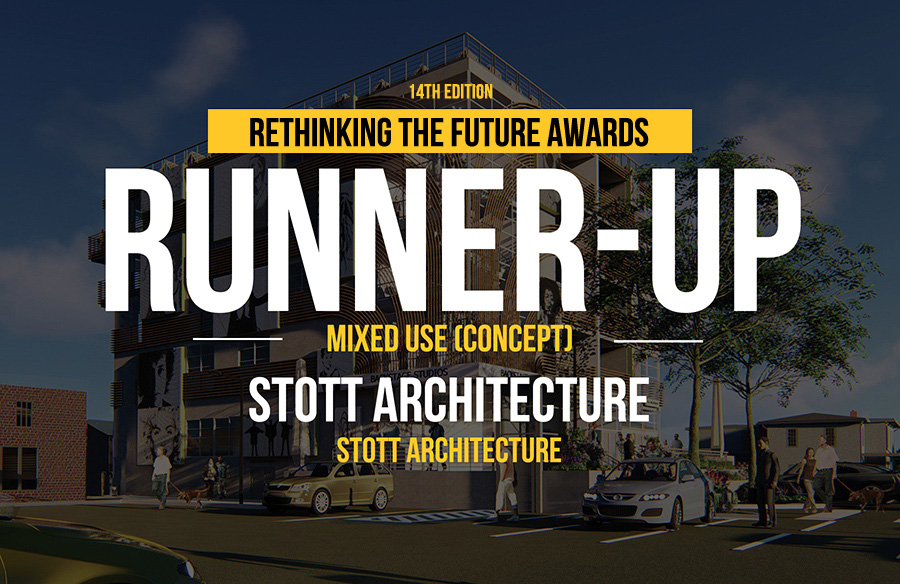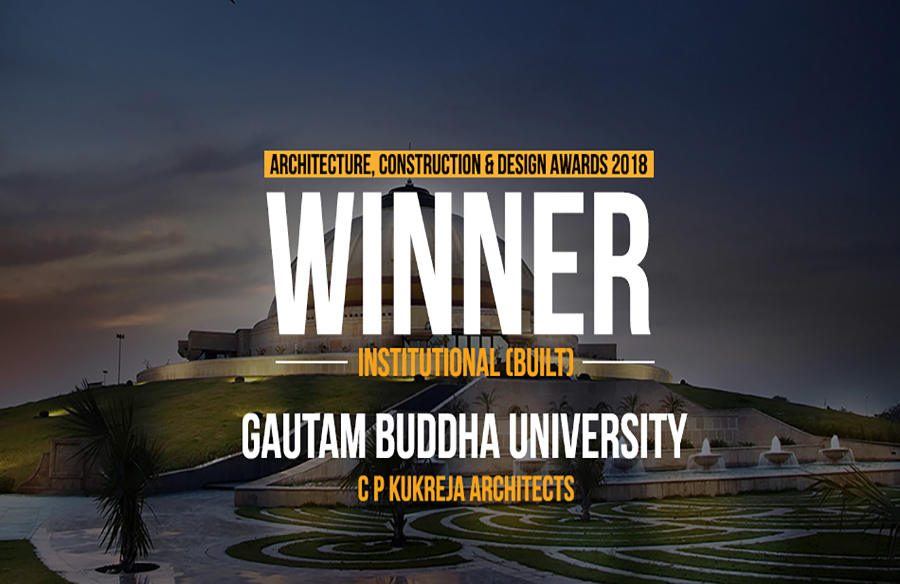One of 2021’s most unique new multifamily communities, Courthouse Lofts, is the adaptive reuse of the 250,000 square foot former Worcester County Courthouse in Massachusetts into 118 mixed-income residential units and an onsite museum dedicated to pioneering cyclist and Worcester resident Major Taylor. The intricate conversion maintained the regional landmark’s historic integrity and was consistent with the Secretary of the Interior’s Standards for Rehabilitation. With a thoughtful, comprehensive vision, Courthouse Lofts sets an important precedent for rethinking large-scale institutional properties as solutions for current housing crises, while preserving culturally significant historic character for future generations and creating meaningful living experiences in the present.
Rethinking The Future Awards 2022
Second Award | Housing (upto 5 floors) (Built)
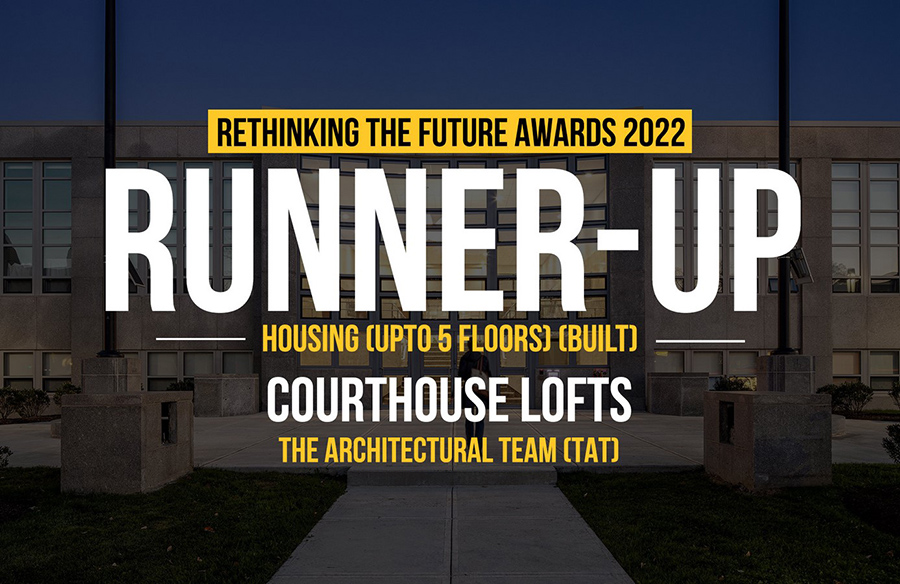
| Project Details | |
| Project Name: | Courthouse Lofts |
| Studio Name: | The Architectural Team (TAT) |
| Design Team: | Architect: The Architectural Team (TAT) |
| Contacts: Mike Binette, AIA, NCARB | Senior Partner + Managing Principal | |
| Phil Renzi | Senior Project Manager | |
| Rebecca Maybury, AIA | Project Manager | |
| Interior The Architectural Team (TAT) | |
| Contact: Meghann Van Dorn | Director of Interior Design | |
| Developer: Trinity Financial | |
| Contacts: Patrick Lee | Principal | |
| Michael Lozano | Vice President Development | |
| Aaron Horne | Assistant Project Manager | |
| Sadio Desmond | Brand Manager | |
| Kevin McCarthy | Senior Design and Construction Manager | |
| Bruce Polishook | Senior Construction Manager | |
| General Contractor: | Tocci Building Corporation |
| Contacts: | John Tocci | Chief Executive Officer |
| VJ Tocci | Project Executive | |
| Area: | 250,000 square feet |
| Year: | Completed in 2021 |
| Location: | Worcester, MA |
| Consultants: | Landscape Architect: DMLA |
| Contact: Deborah Myers, ASLA | Principal | |
| Civil Engineer: Bohler Engineering | |
| Contacts: Josh Swerling, PE | Principal | |
| Jim Cranston | Project Manager | |
| Nick Dewhurst | Senior Design Engineer | |
| Structural Engineer: DM Berg Consultants | |
| Contact: Ali R. Borojerdi, P.E., LEED AP | Vice President | |
| Fire Protection, Plumbing, Mechanical, and Electrical Engineer: Petersen Engineering, Inc. | |
| Contacts: James Petersen, PE | Principal | |
| Chuck Dudas, PE | Senior Manager | |
| Jason Ngai, PE | Mechanical Engineer | |
| Michael Trickett, PE | Electrical Engineer | |
| Historic Consultant: Public Archaeology Laboratory, Inc. | |
| Contact: Alisa Augenstein | Senior Architectural Historian | |
| Photography Credits: | Ed Wonsek |
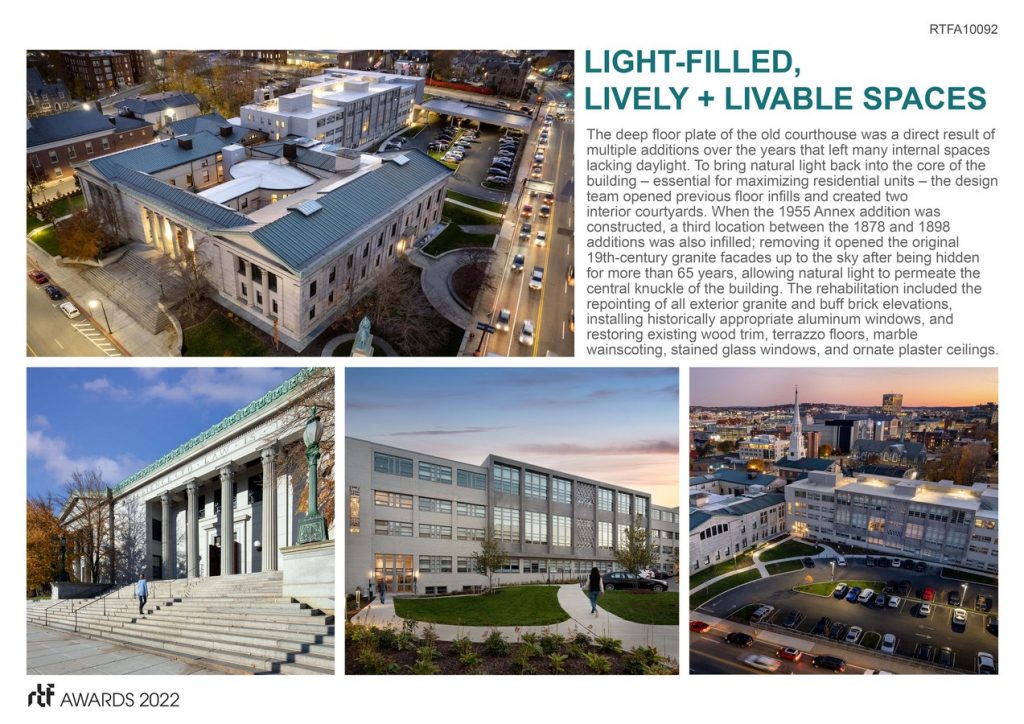
©Ed Wonsek
Courthouse Lofts offers pragmatic ideas for architects working to convert buildings from different time periods for new uses. Over time, the original 1840s-era granite building was expanded with multiple additions in 1878, 1898 (Old Courthouse), and 1955 (Annex). Therefore, during the renovation and conversion process, the design team thought strategically beyond the typical façade, fenestration, and roof restoration considerations. Each section of the courthouse complex reflected its associated era’s design aesthetic and construction techniques. Since the entire complex is a designated landmark, historic elements from each section had to be thoughtfully preserved. The design team painstakingly restored original courtrooms from each era of construction, along with main entry spaces, circulation corridors, stairs, ceilings, flooring, stained glass, and spatial volumes. This approach is more important than ever before: As midcentury properties become eligible for historic landmarking, this design team’s careful attention to modernist features and their historic character will provide a critical case study for the future.
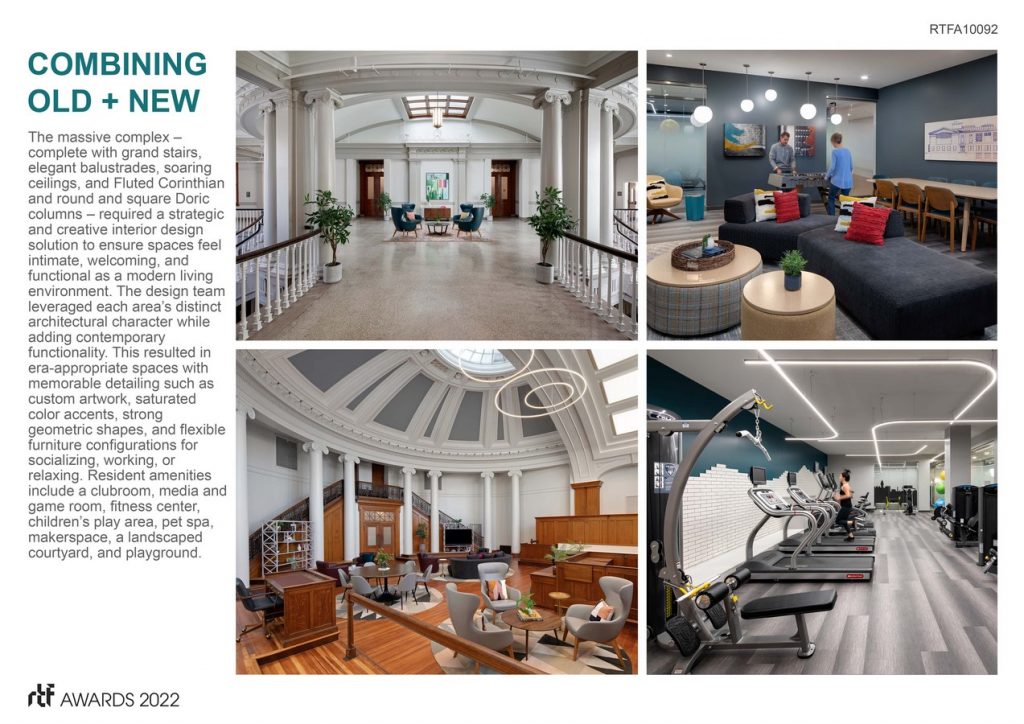
©Ed Wonsek
Courthouse Lofts also demonstrates how architects can employ major interventions to create effective residential programs, while remaining sensitive to a building’s historic character. The design team generated code-compliant and efficient interior circulation by selectively removing existing stairways to simplify interior wayfinding. Similarly, the design team amplified natural light penetration by removing non-historical infill additions and forming numerous interior courtyard spaces. As a result, the 12 courtrooms, four libraries, nine lobbies, 11 major corridors, and 30 stairs were largely retained and incorporated into the residential program. These interventions underscore the core project vision: Honoring the building’s history while giving it contemporary utility.
From an interior design perspective, common areas use millwork and FF&E to emphasize zones that break up large spaces with discrete amenities. For example, the monumental domed main courtroom serves as a resident clubroom with multiple uses, including a kitchen built into a former witness stand, media areas in the former audience seating plinths, and a restored holding area behind the jury box. In the center of the space, lounge and remote work settings enhance functionality and reduce the room’s perceptual scale. The design of individual units is equally creative – out of 118 units, only two share the same floor plan.
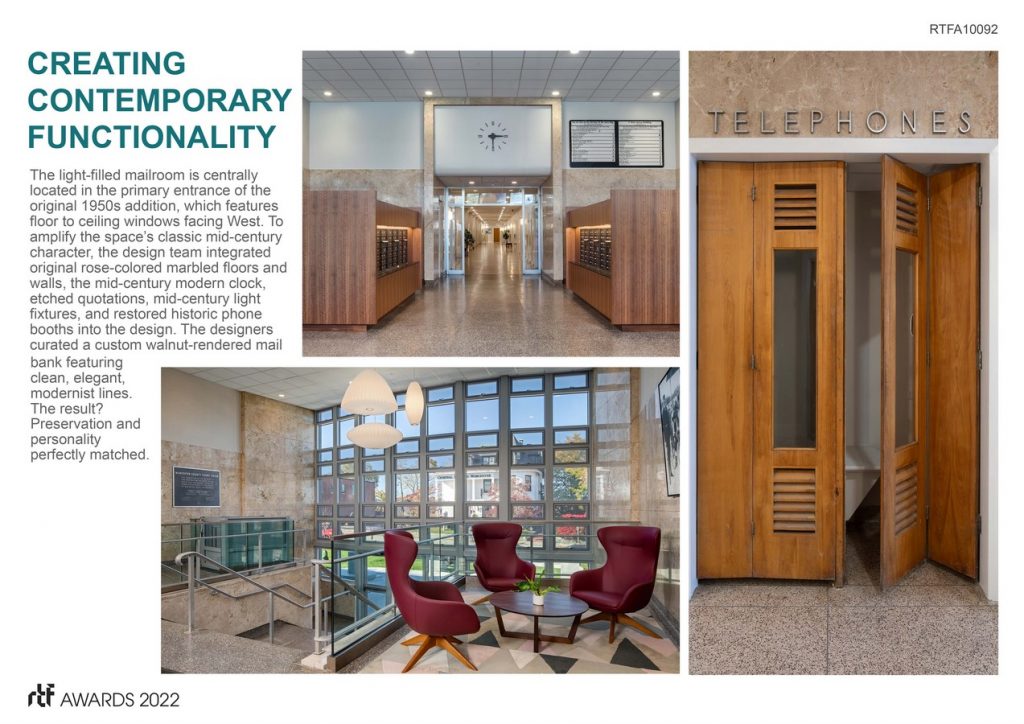
©Ed Wonsek
Ultimately, Courthouse Lofts offers an ideal case study of how design teams can sensitively restore and adapt historic buildings, creating essential residential offerings for new generations that look beautiful, function flawlessly, and continue to tell remarkable stories.
- ©Ed Wonsek
- ©Ed Wonsek
- ©Ed Wonsek
