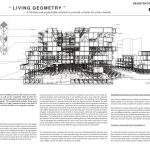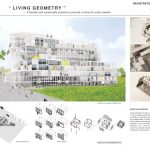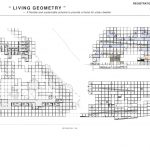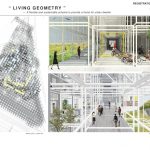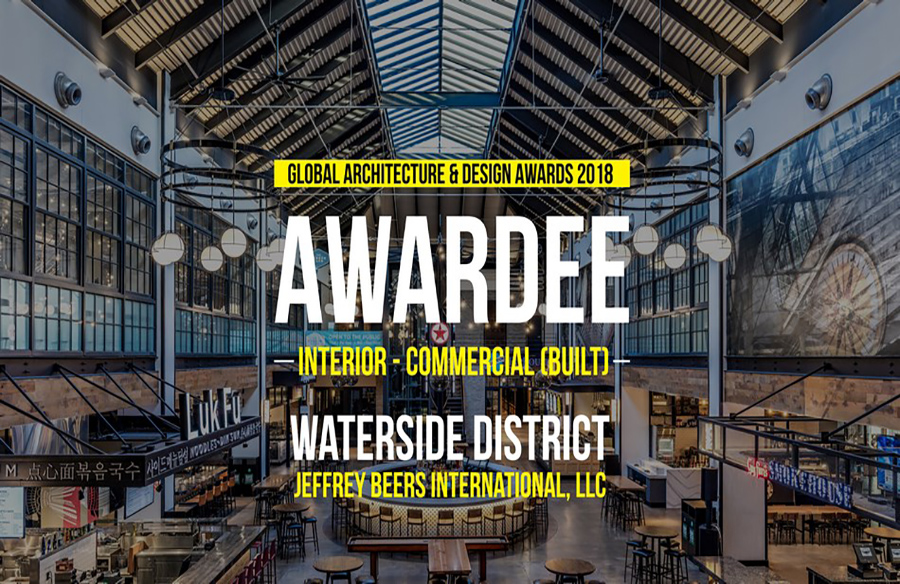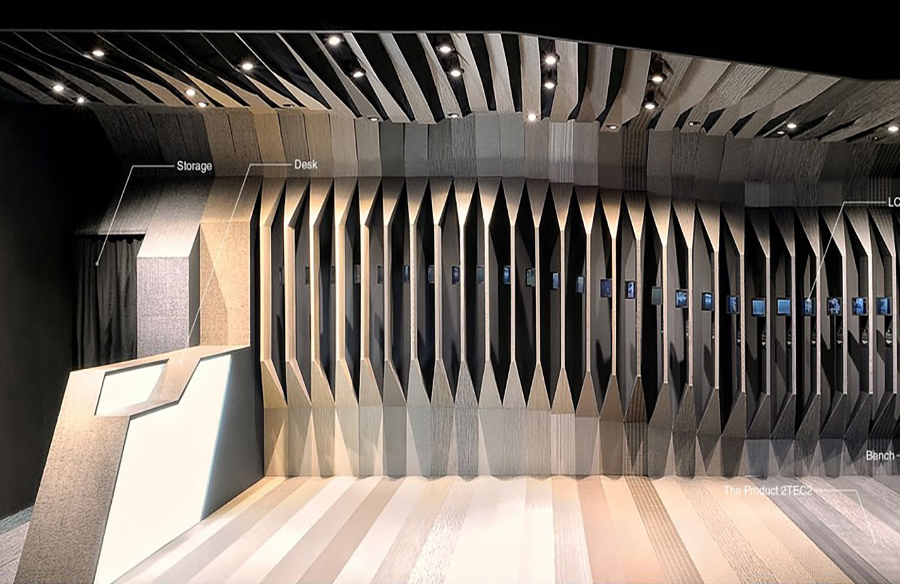Living Geometry is a prefabricated flexible housing prototype that not only adapts to individual residents needs at a micro scale but also create a mutual community at a macro scale. Starting from a cube as a basic unit, cubic city utilized prefabricated cubes with customized panel selections to serve different functions. By aggregating with different numbers of cubes, different sizes of family can find their own apartment that suits their needs. The entire city grows taller as more people live here over years. Cubes can be changed into open structure when no residents resides or combined with nearby apartment by simply changing the panel to connect.
Third Award | RTFSA 2016 Awards
Category: Housing (Concept)
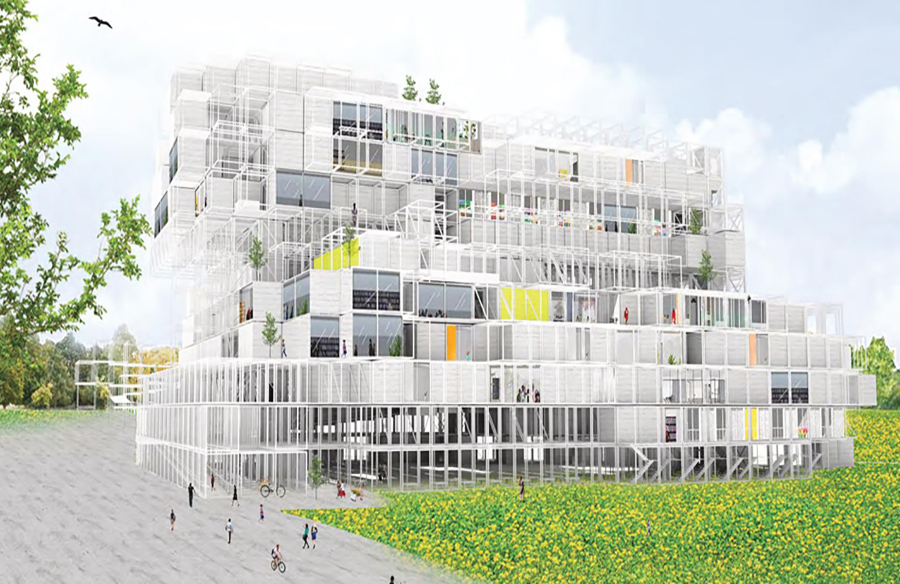
| Project Details | |
| Participant Name: | Rong Zhao |
| Country: | United States |
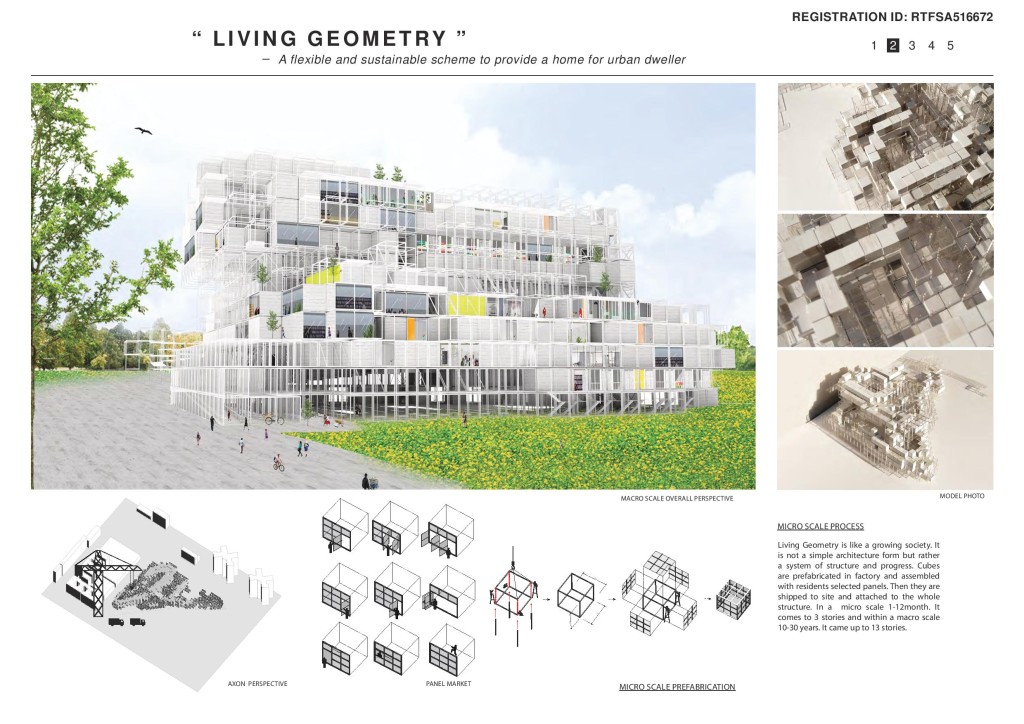
©Rong Zhao Architecture
Living Geometry is an allservice community that integrates social services, community recreational facilities, and residential units in one building. It sets a new model for urbanism by incorporating a new type of shared public space within the building. Living Geometry is organized around a communal path that links the street with the community. The path also serves as the main circulation path for its residents.Public service programs including a farmers market at the street level, a second level for community and wellness programs, and retail space, restaurants at the lower level along the path. There is a kindergarten connected with public playground on the 3rd floor to provide education service for second generation refugees. Living Geometry is made of a 3.6 m structural grid combined with an aggregation of prefabricated living modules. It starts from a module which is a cube with 3.6 meters in all dimensions. The cube starts as a blank abstract void or enclosures living unit in the massive grid skeleton. Along with component panels including flooring, shading and glazing devices, a set of typologies are created based on a set of rules. Each cube with a total area of 13 sm2. can accommodate a kitchen with a living room, or a bedroom. By aggregating cubes vertically and combing cubes horizontally, Different types of apartments are generated.
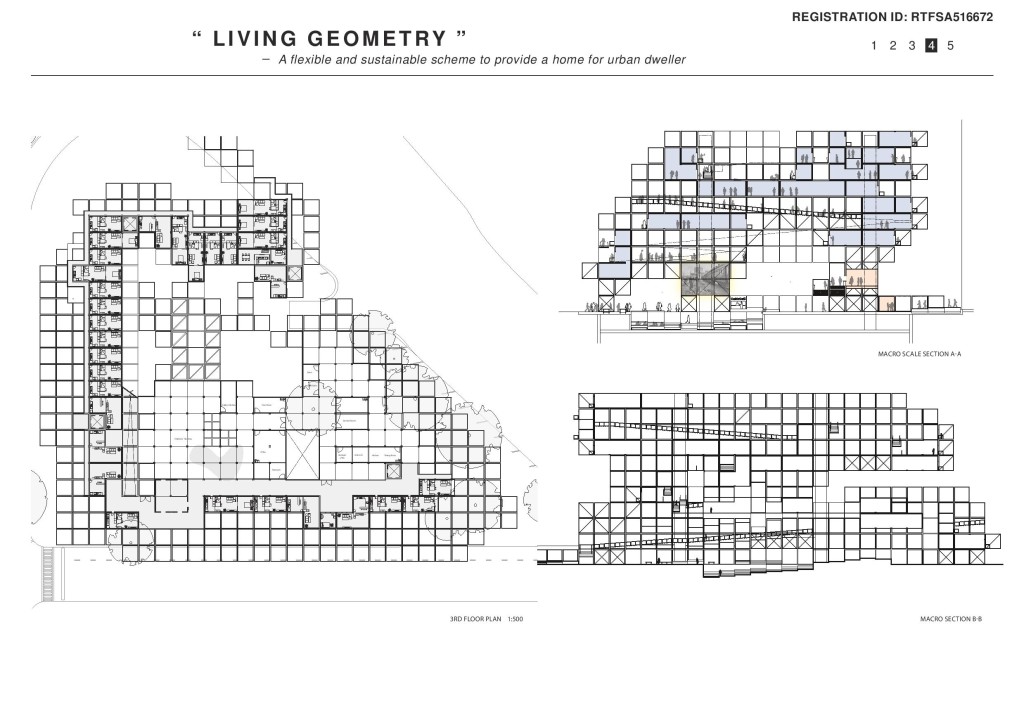
©Rong Zhao Architecture
The colossal structure, comprises of structures from each individual dwelling capsules gives freedom to the community to create big public space for everyone. A Utopian communities is pictured in my mind where residents in Living Geometry can communicate freely in the entry lobby on the ground floor. The open cubes supporting the mega structure invites natural
sunlight, natural ventilation inside the community.
Each cube is prefabricated in a factory and lifted into place, which will help provide a higher quality of construction, meet tighter construction tolerances, accelerate construction time, and accomplish the project’s ambitious sustainability goals.
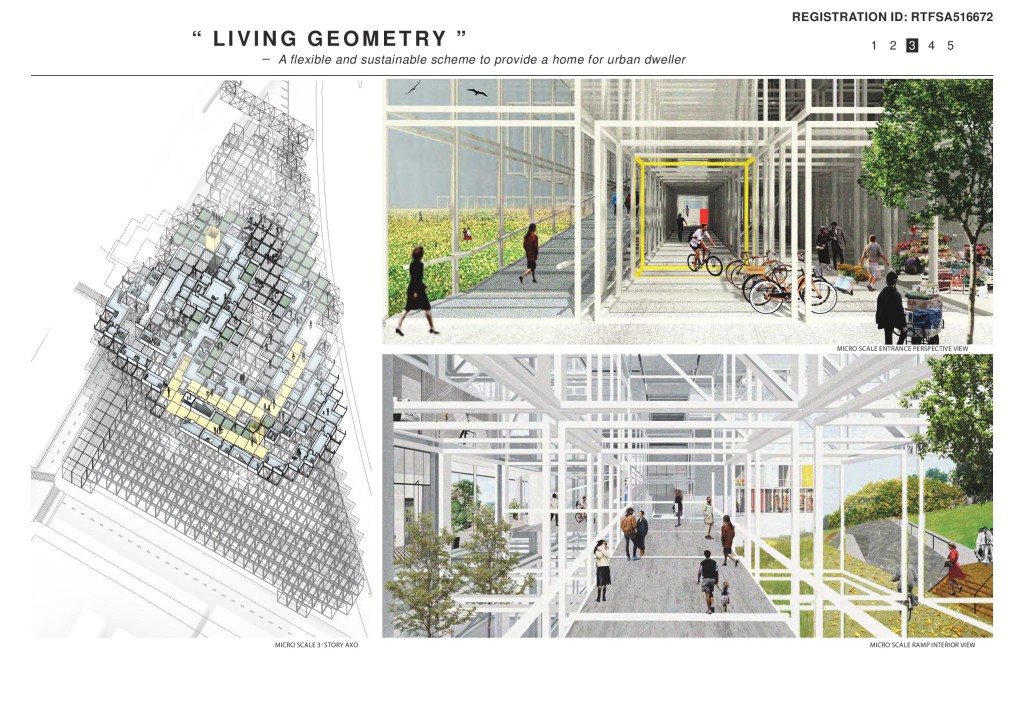
©Rong Zhao Architecture
Panel Market is an ideal supermarket where residences can order choose and redesign their own apartments by combining different prefabricated panel types. Operable louvres and different partition materials and colors are available for residences to choose from. By combining the prefabricated facade panel with cube structure, residences redesign their own apartments according to their individual needs. The combined panel with cube structure would be assembled in the factory and later shipped to the site.
- ©Rong Zhao Architecture
- ©Rong Zhao Architecture
- ©Rong Zhao Architecture
