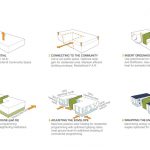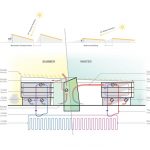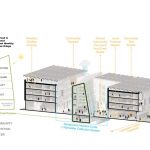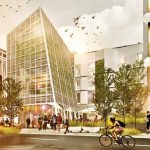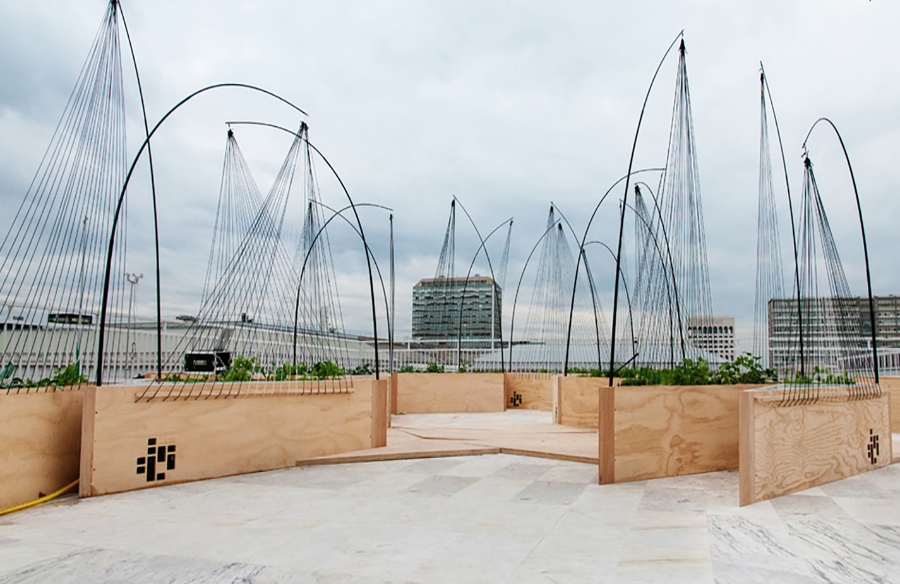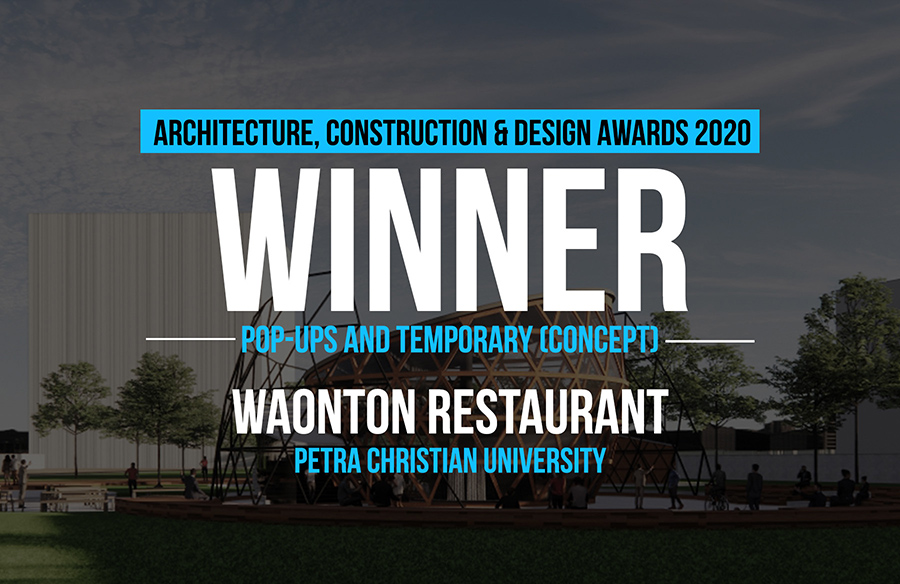GROWhouse is a net-zero, mixed-use development informed intimately by the community of Rainier Beach, Seattle. The project site is at the institutional heart of the community, near schools, community centres, and other institutions and is also in a hotspot for urban farming. GROWhouse embodies this local spirit through a net-zero architecture built around food production, a residential program mixed with community-centric social enterprise, and sustainable building practices. Beyond nurturing these families, the food produced supports ground level social enterprise, while offsetting the energy consumption associated with industrial farming and food transportation. Additionally, the greenhouse itself is tied into the building’s energy strategies as a ventilation and domestic hot water preheat source.
First Award | RTFSA 2016 Awards
Category: Mixed Use (Concept)
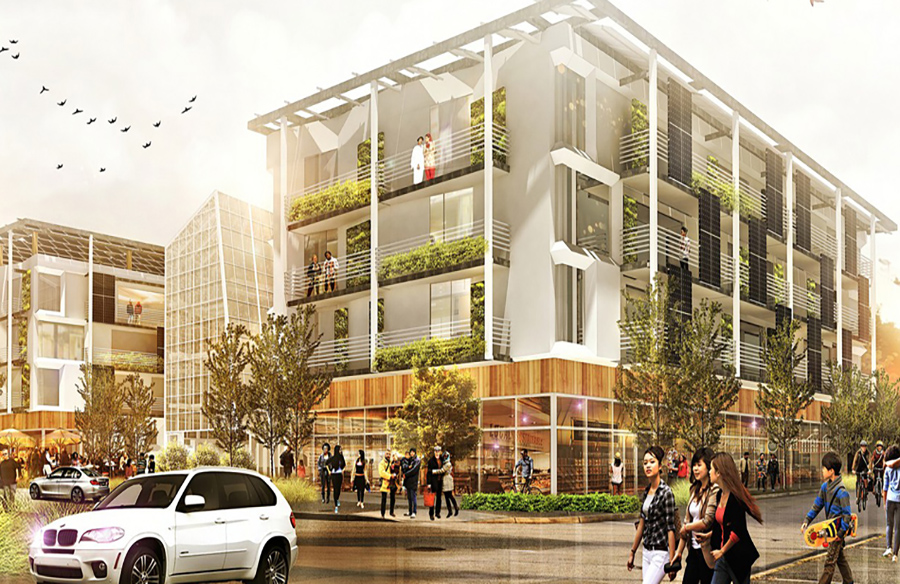
| Project Details | |
| Participant Name: | Jennifer Zatser |
| Team Member: | DIALOG (Hammer and Hand Competition) |
| Country: | Canada |
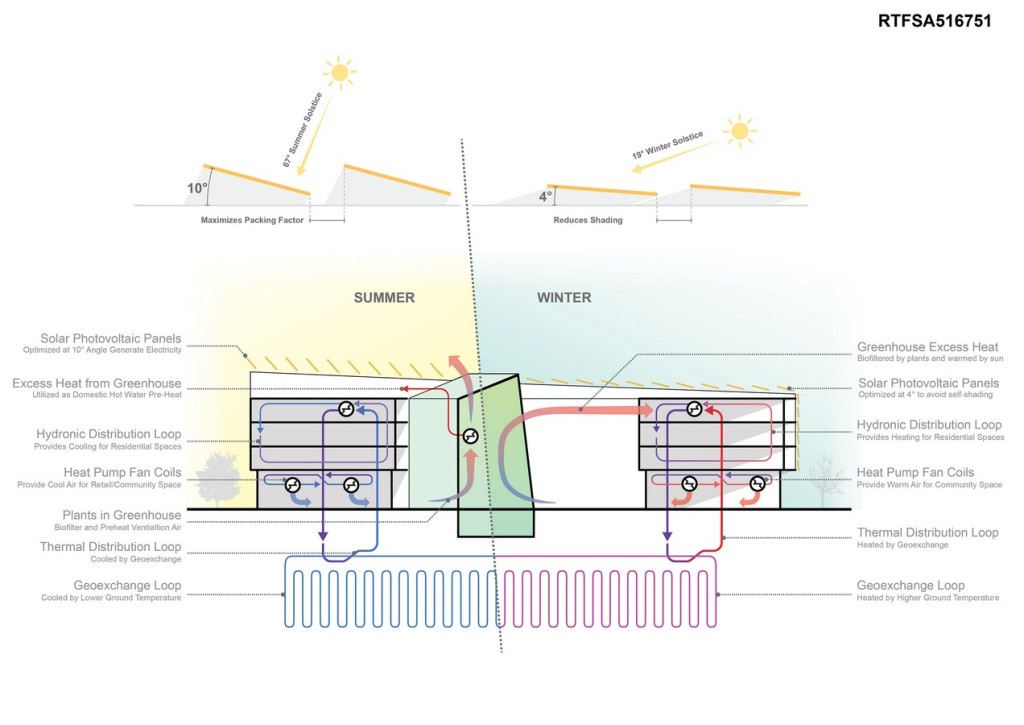
©DIALOG
Food Production – Healthy People and Families:
At the heart of GROWhouse – nestled between two wings of residence – is a four-storey greenhouse. The greenhouse is accessible from each storey and features intensive vertical farming of fruits and vegetables maintained by the residents. Beyond nurturing these families, the food produced supports ground level social enterprise, while the greenhouse itself becomes a key component of the building’s energy strategies.
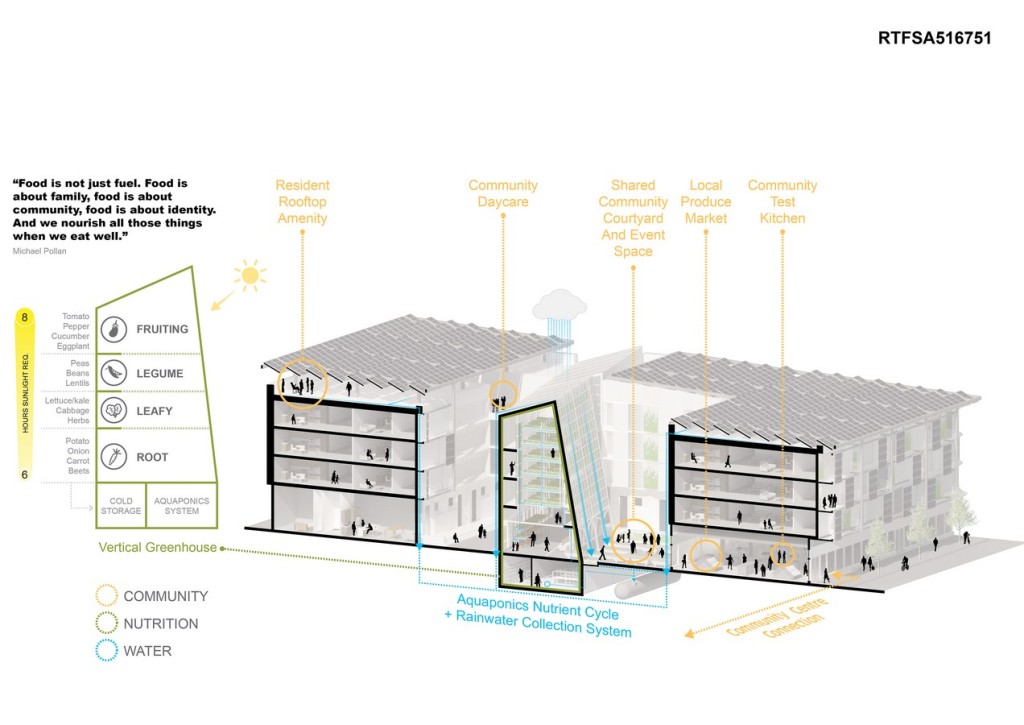
©DIALOG
Social Enterprise – Strong Communities and Organizations:
GROWhouse strives to create a space that provides local, nutritious food; a place that grows and strengthens community, and a building that gives back more than it needs. GROWhouse will act as a hub for local urban farms by producing, processing, and distributing food. It will also provide a lush community space where local school and community groups will operate food-centred skill-building programs.
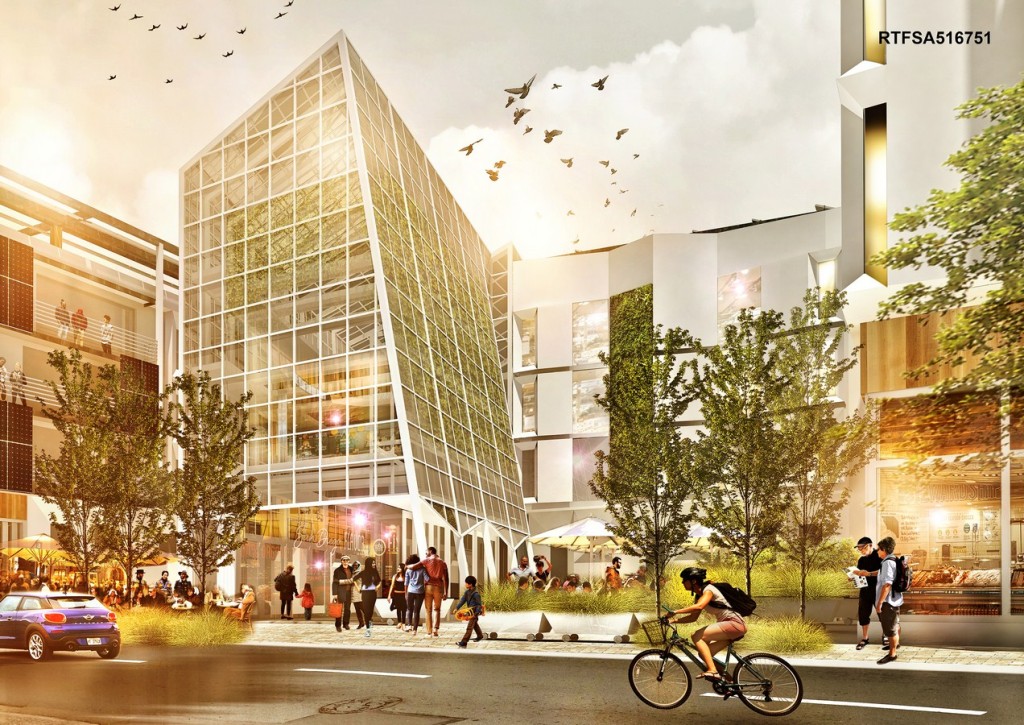
©DIALOG
Integrated Systems – Supportive Physical Environment:
The building is designed to capture solar energy via three avenues: First, solar panel arrays on the roof and South façade capture solar energy to generate electricity. Second, the building form and varying façades are developed to maximize passive solar gains to heating-dominated residential spaces. Lastly, the greenhouse allows light in to support vertical crop growth and provides both preheated air for internal ventilation and preheated domestic hot water circulated through a closed-loop system. The building system is a ground source heat pump network, which allows for offsetting of heating and cooling loads to reduce overall space conditioning energy consumption. This way, passive solar benefits can be transported around the building as needed.
- ©DIALOG
- ©DIALOG
- ©DIALOG
