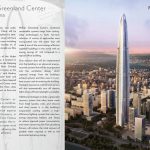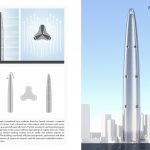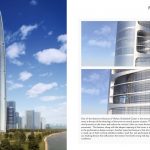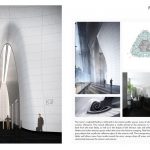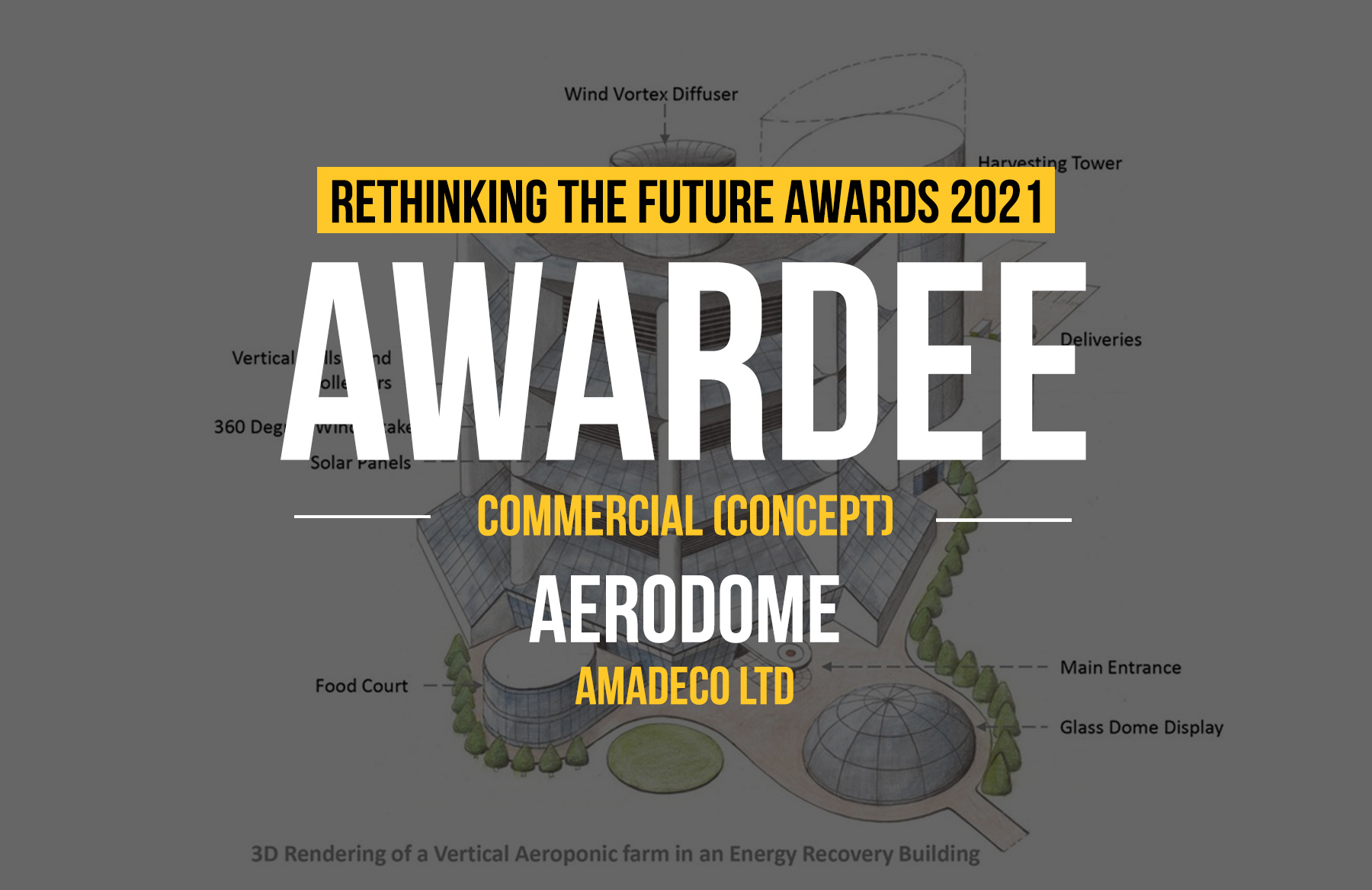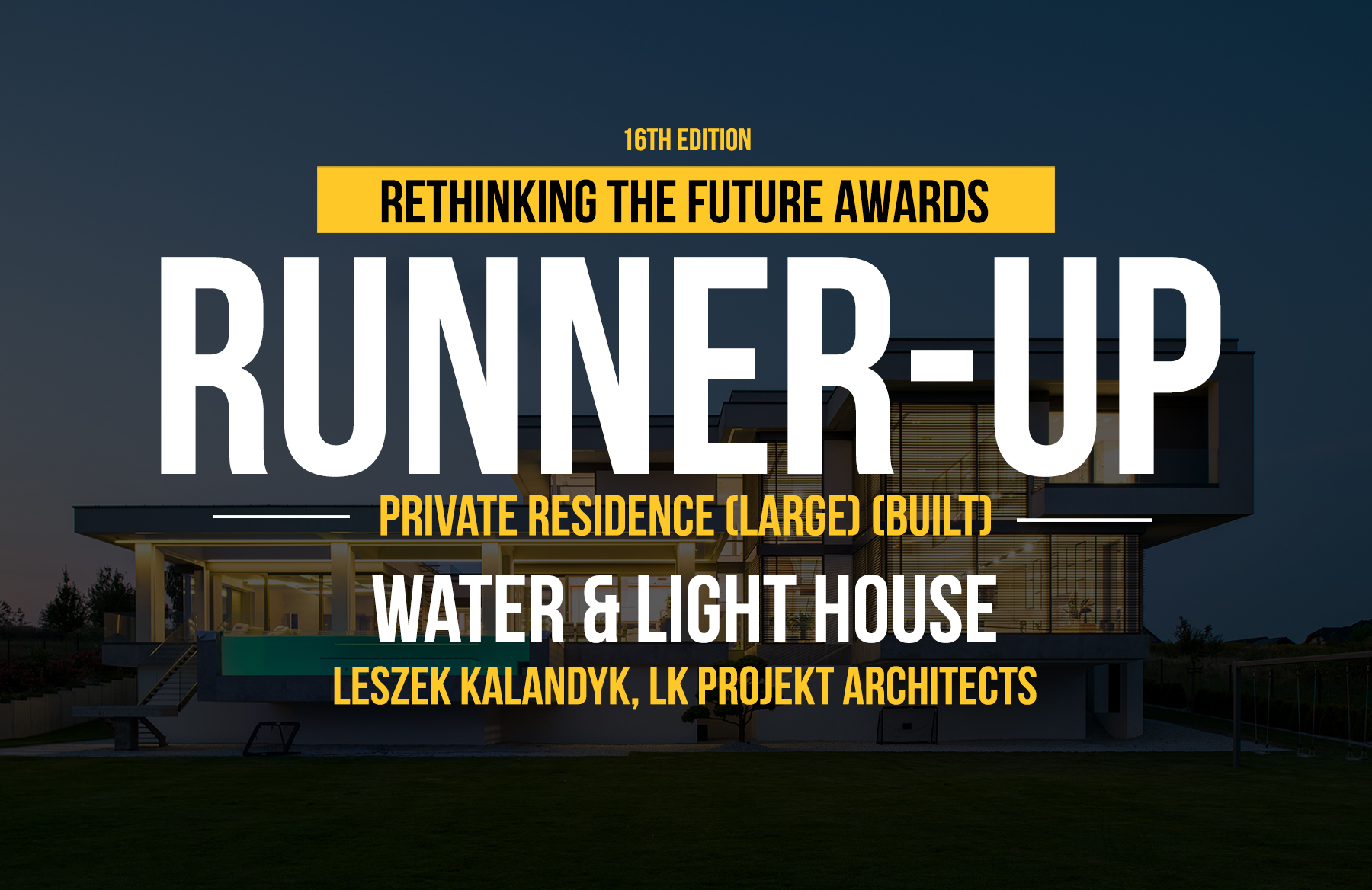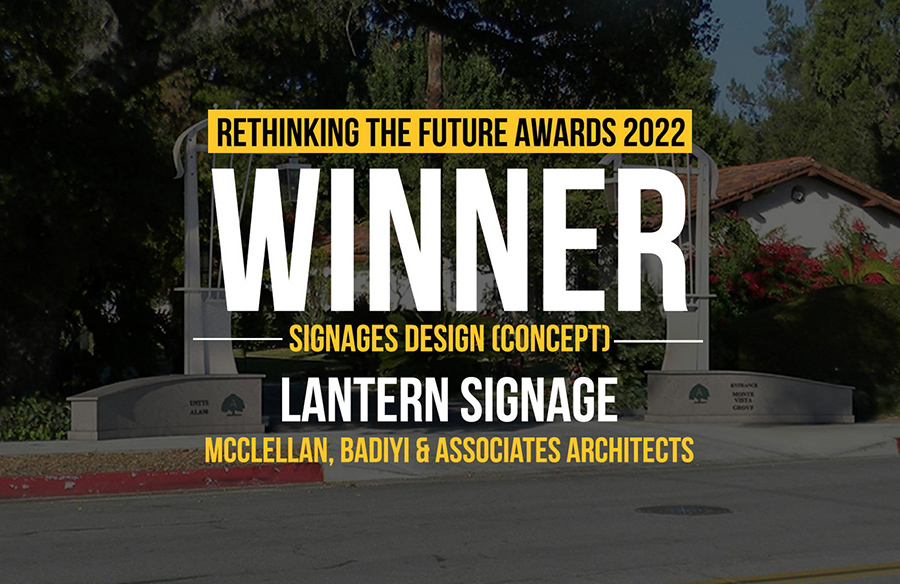Wuhan Greenland Center, now under construction in Wuhan, China, will be 636-meters tall when completed in 2018. The 120-story mixed-use tower will have 300,000 sm of total floor area, including 200,000 sm of offices, 50,000 sm of residential space, and a 45,000 sm Ritz Carlton hotel.
First Award | RTFSA 2016 Awards
Category: Mixed Use (Built)
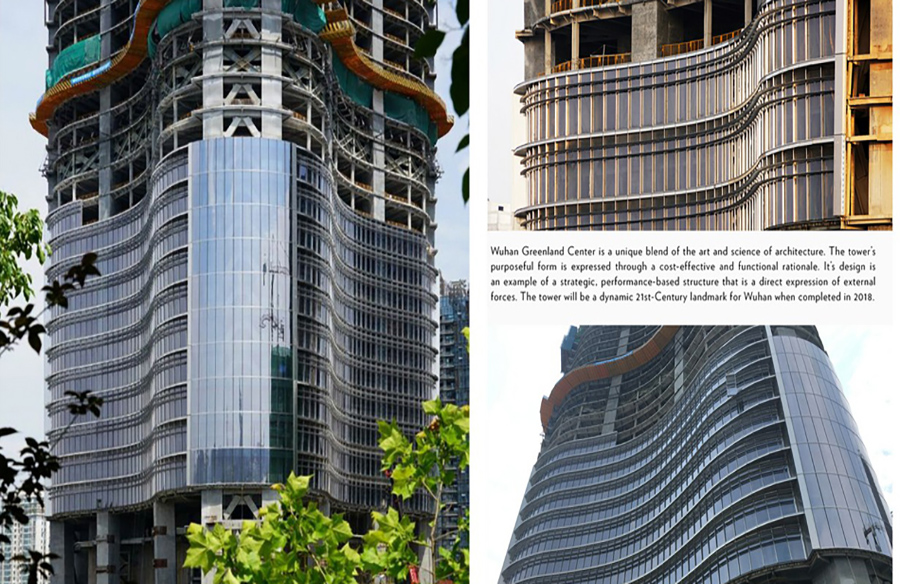
| Project Details | |
| Participant Name: | Adrian Smith |
| Team member: | Gordon Gill, Robert Forest |
| Country: | United States |
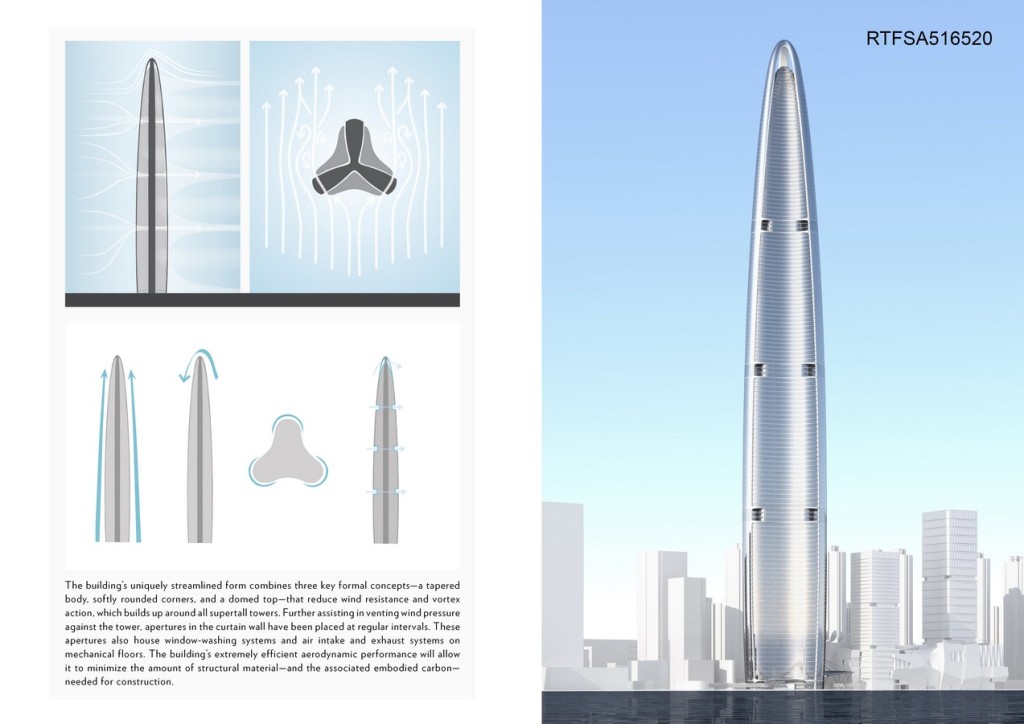
©Adrian Smith & Gordon Gill Architecture
Wuhan, the capital city of the Hubei Province in central China, is located on Jianghan Plain, which joins the Hanjiang River and the Yangtze River. Divided by the Yangtze, Wuhan is known as the “Three Towns of Wuhan,” with Hankou and Hanyang on the west bank and Wuchang on the east. The three tapered sides of Wuhan Greenland Center were designed to represent the three cities and two rivers that intersect to form one unified city.
The tower’s architecture represents the combination of the formal relationships (the art) and technical aspects (the science) of performance, which is a demonstration of Form Follows Performance. For instance, the inlets and dome on the tower work to reduce wind loads and consequently allow the structure to be more efficient.
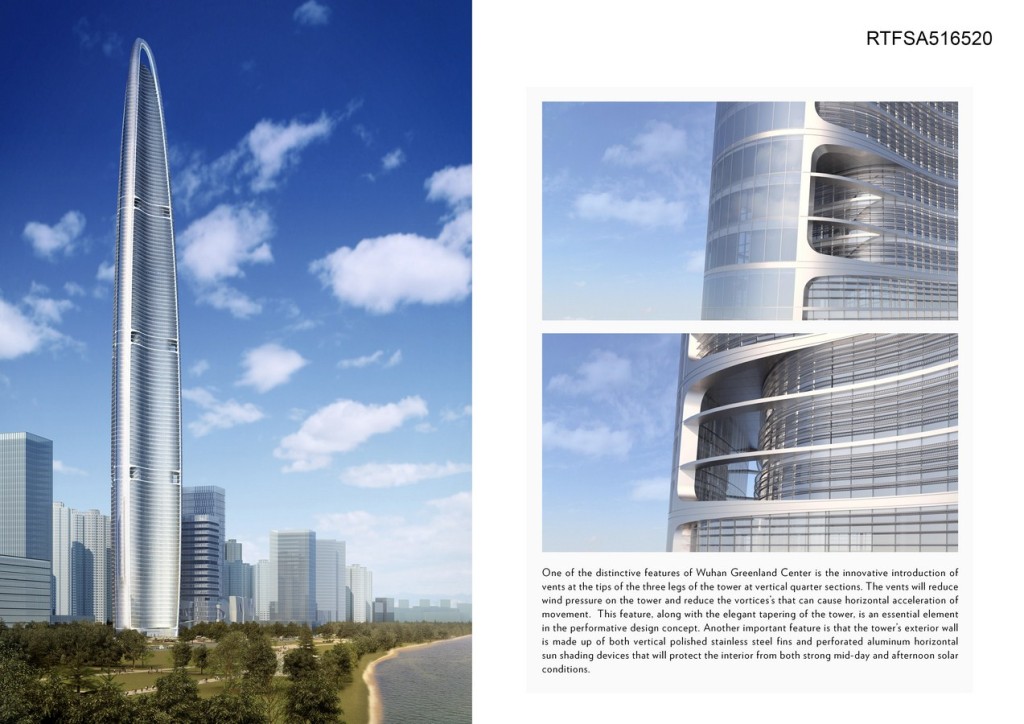
©Adrian Smith & Gordon Gill Architecture
Wuhan Greenland Center’s combined sustainable systems range from cutting-edge technologies to fairly low-tech solutions. A variety of approaches were incorporated into the tower that will make it one of the most energy-effective supertall buildings in the world with an energy savings of 51% compared to a typical office building.
One solution that will be implemented into the building is an advanced energy-recovery system that will be incorporated into the ventilation design, which captures energy from the building’s exhaust systems and then uses it to pre-heat or pre-cool air entering the building. Daylight-responsive controls and sensors will also automatically turn off electric lights when sufficient daylight is available.
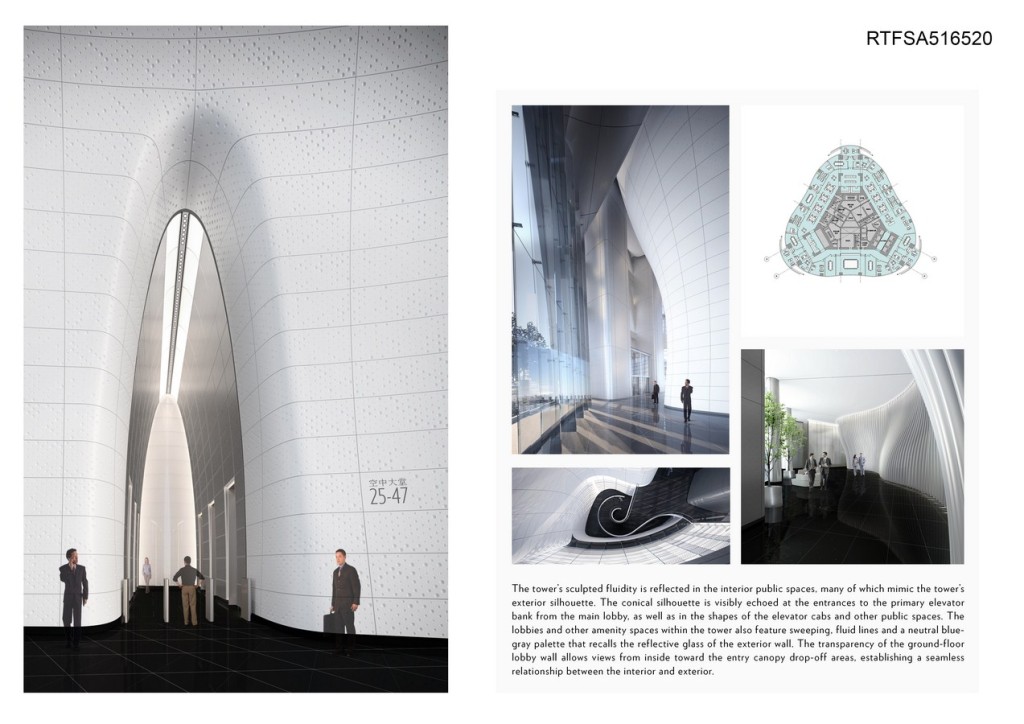
©Adrian Smith & Gordon Gill Architecture
Additional strategies include: a greywater recovery system that takes waste water from hotel laundry, sinks, and showers and then reuses it in the building’s evaporative cooling system; a high-efficiency lighting system that uses low-energy-consuming ballasts and lamps to reduce required power consumption; and water-conserving low-flow plumbing fixtures will reduce the total amount of potable water required as well as the associated pumping energy.
- ©Adrian Smith & Gordon Gill Architecture
- ©Adrian Smith & Gordon Gill Architecture
- ©Adrian Smith & Gordon Gill Architecture
