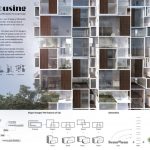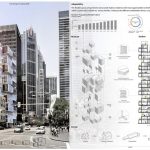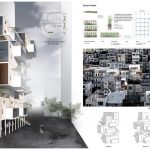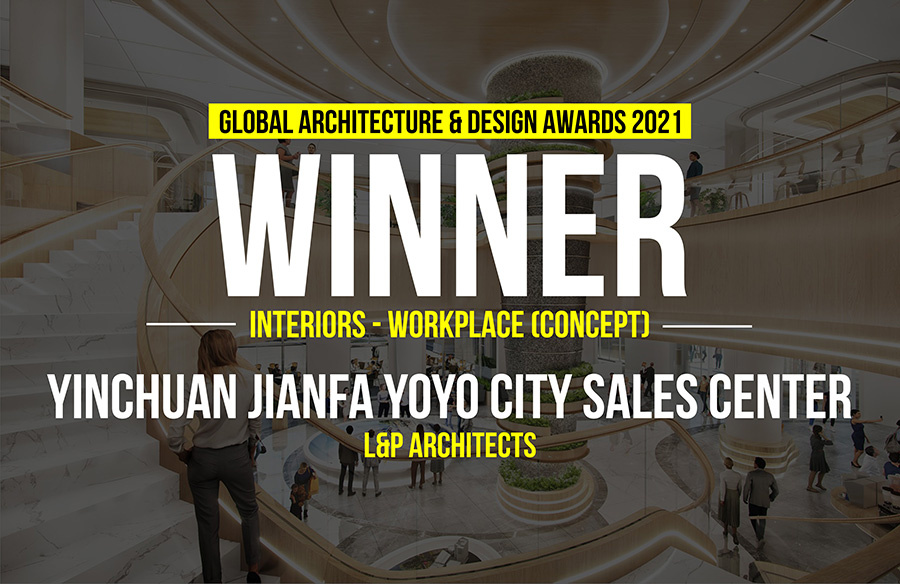The design of Clip Housing provides a new strategy of affordable housing to Sydney residents. Meanwhile, it brings an idea of sharing and environmentally friendly lifestyle to the urban culture.
RTF Sustainability Awards 2017
Second Award | Category: Cultural (Built)
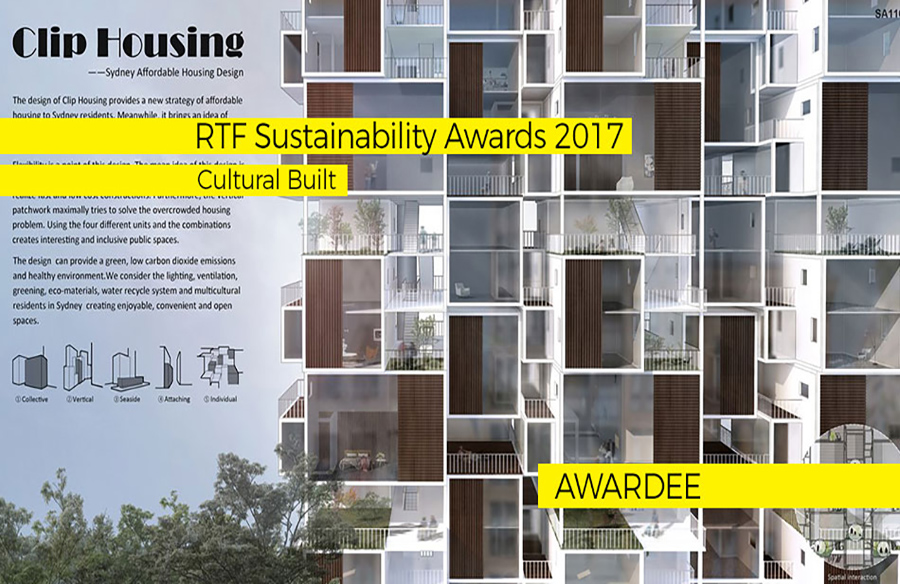
| Project Details | |
| Architect: | Yang Lu |
| Team Members: | Lisha Chen |
| Country: | Taiwan |
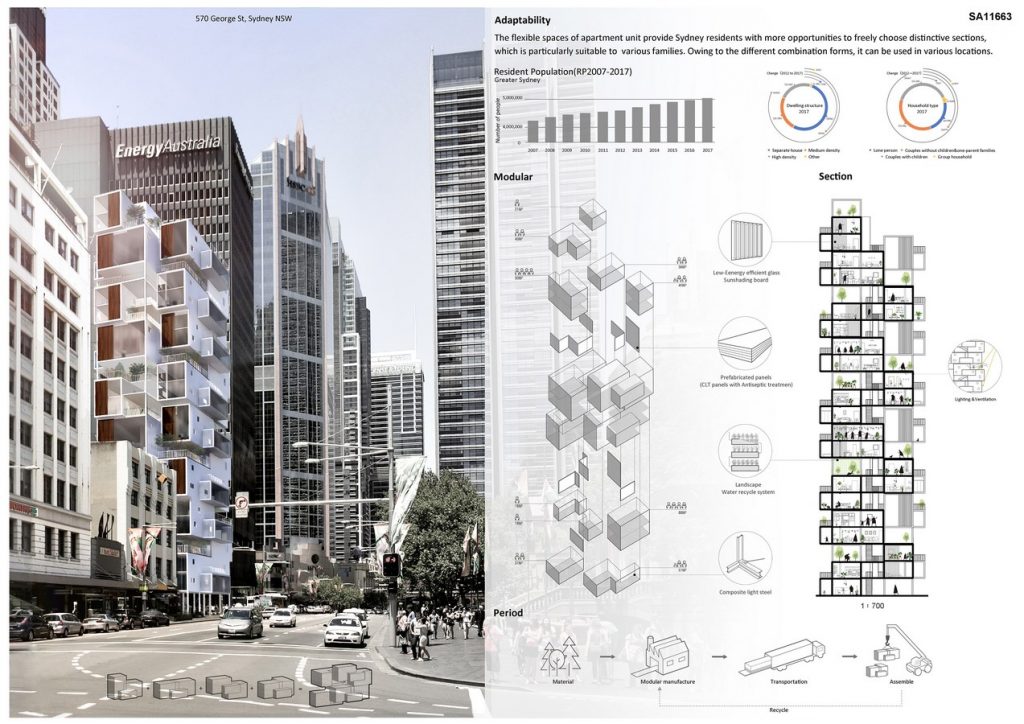
©Yang Lu
The mean idea of this design is modular system, which uses four different prefabricated units to realize fast and low-cost constructions. Furthermore, the vertical patchwork maximally tries to solve the overcrowded housing problem. Using the four different units and the combinations creates interesting and inclusive public spaces. We consider the lighting, ventilation, greening, eco-materials, water recycle system and multicultural residents in Sydney creating enjoyable, convenient and open spaces.
Flexibility is a point of this design. The flexible spaces of apartment unit provide Sydney residents with more opportunities to freely choose distinctive sections, which is particularly suitable to various families. Owing to the different combination forms, it can be used in various locations, which are:1) collective apartments 2) vertical detached apartments,3) harbor and port forms, 4) attaching to building sides and 5) houses.
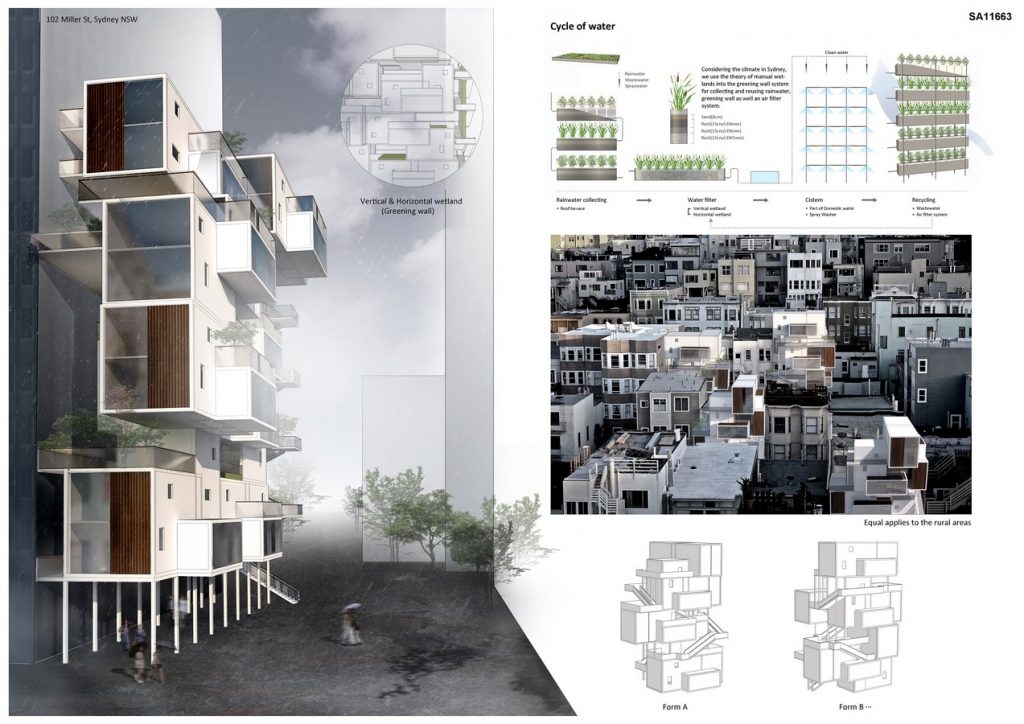
©Yang Lu
Considering the climate in Sydney, we use the theory of manual wetlands into the greening wall system for collecting and reusing rainwater, as well an air filter system. Meanwhile, by using the particular materials and other technologies, the design can provide a green, low carbon dioxide emissions and healthy environment.
- ©Yang Lu
- ©Yang Lu
