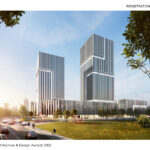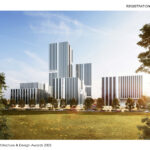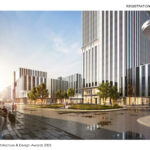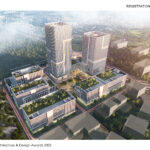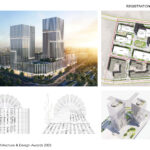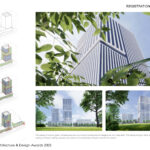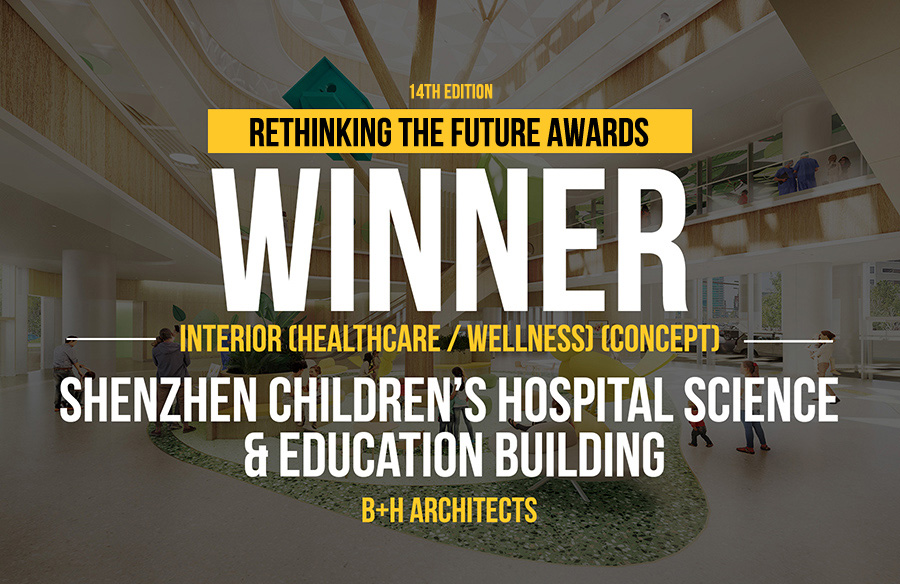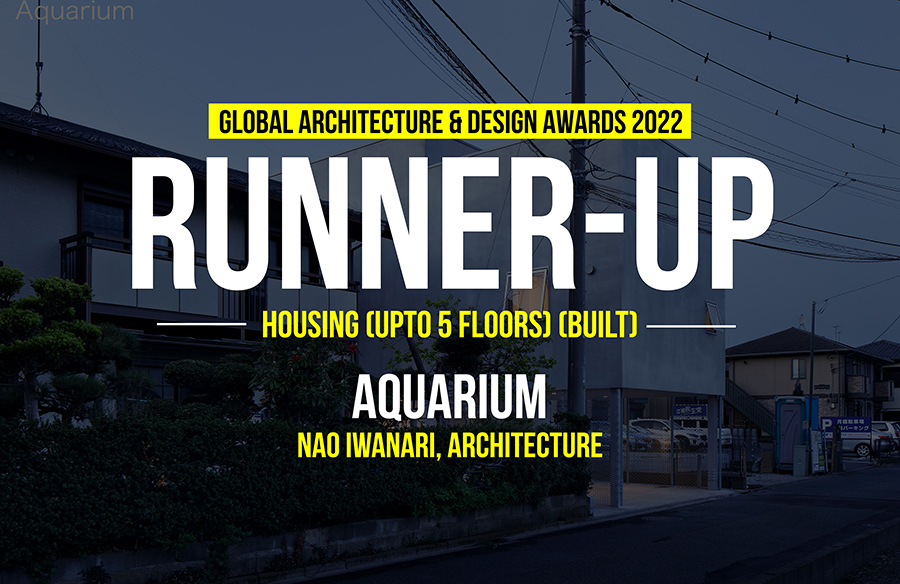The project is located in Wuhan East Lake New Technology Development Zone, which also known as the “Optical Valley of China”. The master plan consists of two towers connected with a commercial podium and four modern new plant buildings. Two towers are functional buildings for office, research and development center, and high-rise apartments.
Global Design & Architecture Design Awards 2023
First Award | Industrial (Built)
Project Name: Biolake Biological Industrial Base
Category: Architecture: Industrial (Built)
Studio Name: SDD Architects
Design Team: Main Designer/Architect: Bertran Sennwald
Team Member: Conan Zhan, Peng Peng, Ben Lucas
Area: 178’004 m2
Year: 2021 – 2024
Location: Wuhan, China
Render Credits: SDD Architects
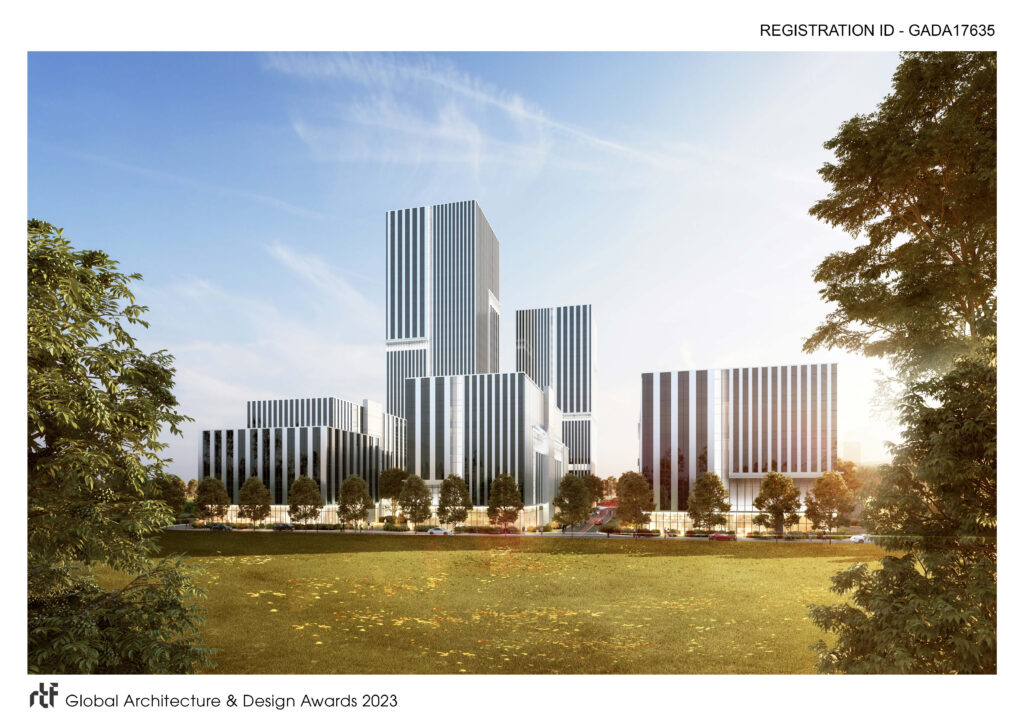
©SDD Architects
Inspired by genome sequencing in the agricultural research field, the facade is composed of mainly vertical panels and a well-integrated lighting concept. Featuring a regular façade rhythm, the size of glass and aluminum panels can be standardized to be better controlled the cost and eased the façade maintenance.
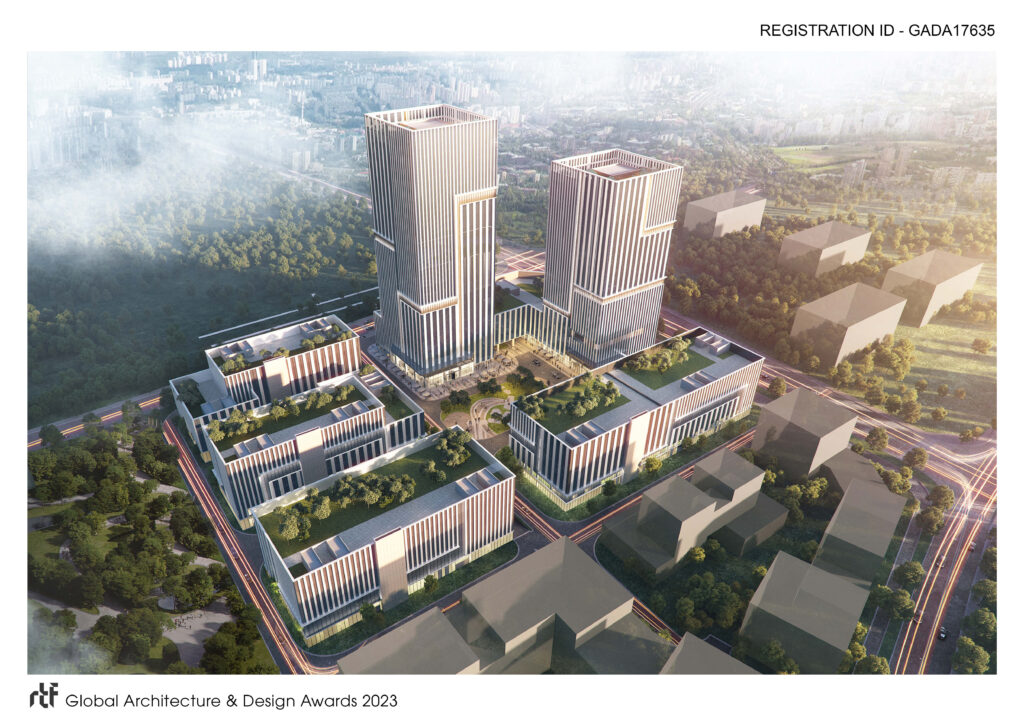
©SDD Architects
The main entrances of two towers are optimized to make full use of the green courtyard and create a more comfortable and pleasant space for entering to buildings. The places of respite, green infrastructure and low-impact development strategies are also well integrated.
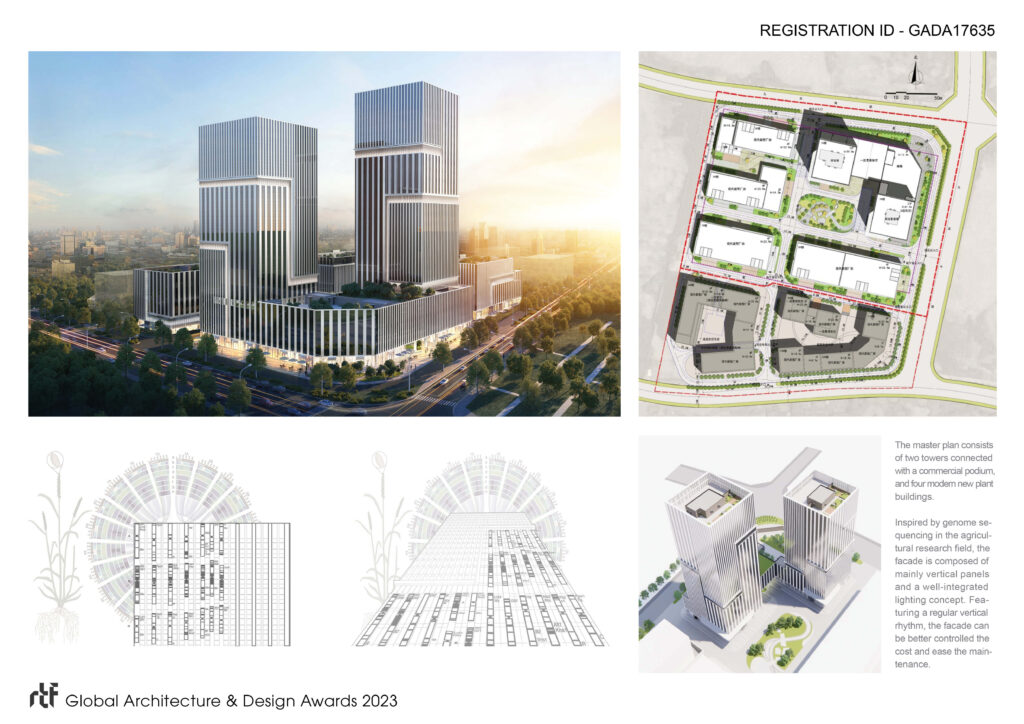
©SDD Architects
The design brings a fresh and harmonious language unifying different building volumes as a whole, and considering of the people well-being and comfort.
- ©SDD Architects
- ©SDD Architects
- ©SDD Architects

