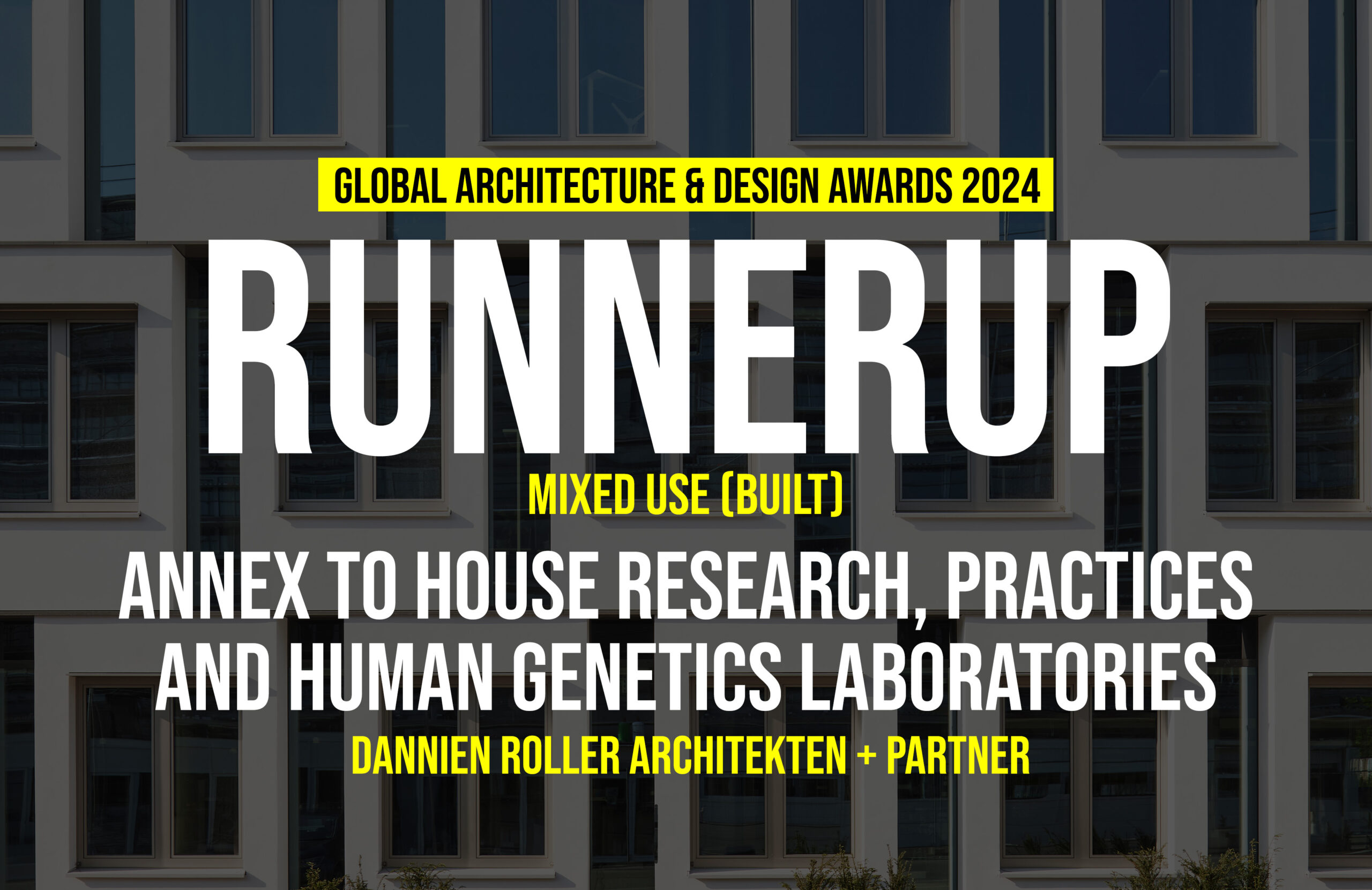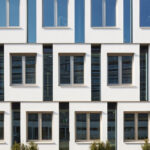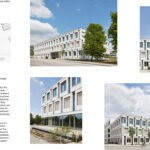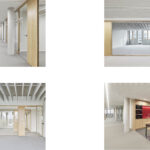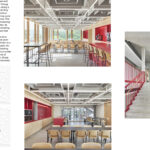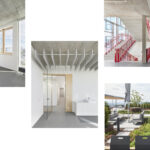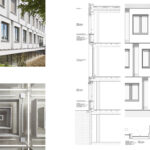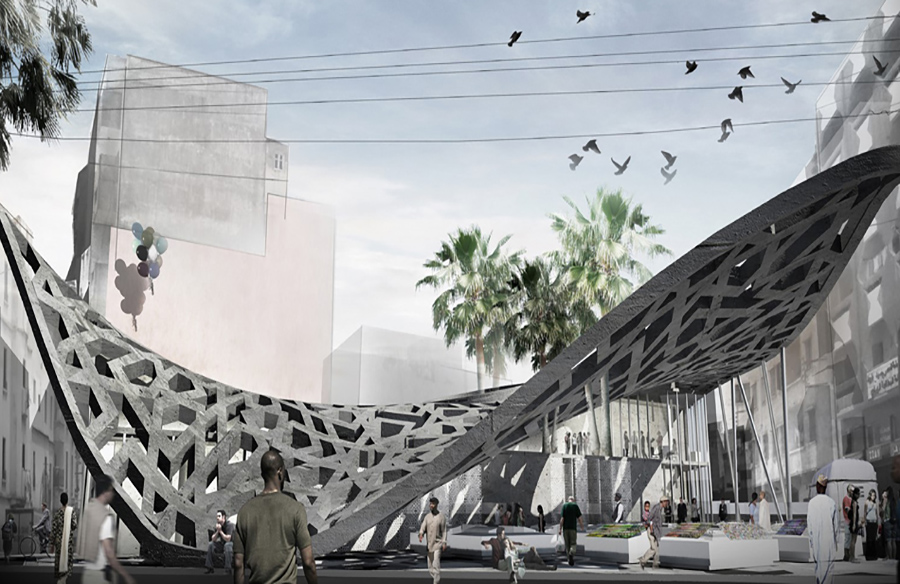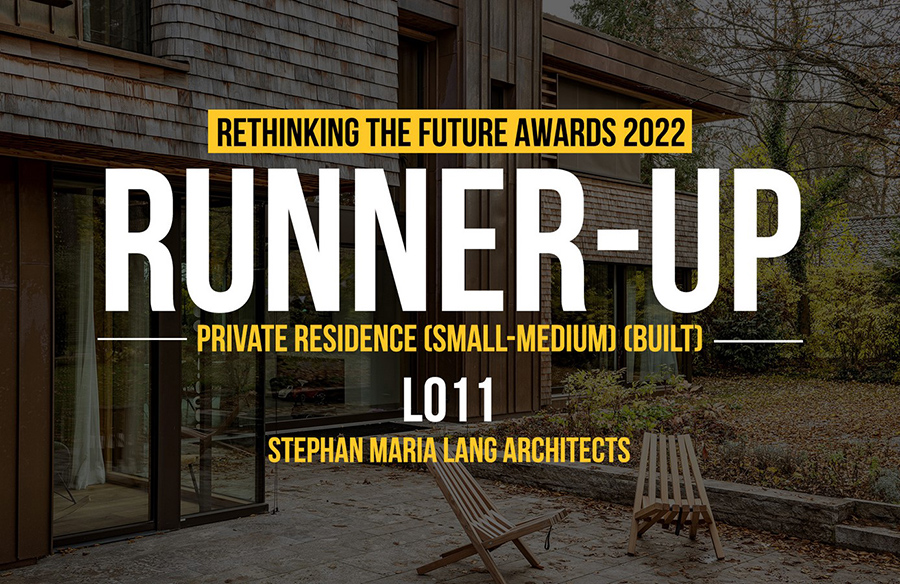The building comprises an extension for the company to accommodate human genetic research, sequencing diagnostics and patient treatment facilities. A new L-shaped structure has been created to complement the existing L-shaped building complex. Together, they form a clear, robust, urban building module set around a new courtyard.
Global Design & Architecture Design Awards 2024
Third Award | Mixed Use (Built)
Project Name: Annex to house research, practices and human genetics laboratories
Category: Mixed Use (Built)
Studio Name: Dannien Roller Architekten + Partner
Design Team: Maren Dannien, Matthias Roller, Simon Kirsch, Tanja Wetzel, Claudia Hegelau
Area: 8.315m²
Year: 2024
Location: Paul.Ehrlich-Str. 23, D-72076 Tübingen
Consultants: Schneck Schaal Braun Ingenieurgesellschaft Bauen , Tübingen – Structural engineering , Building physics
Landschaftsarchitektur Dagmar Hedder,Tübingen – Landscape architects
Photography Credits: Dietmar Strauß, Besigheim
Render Credits:
Other Credits:
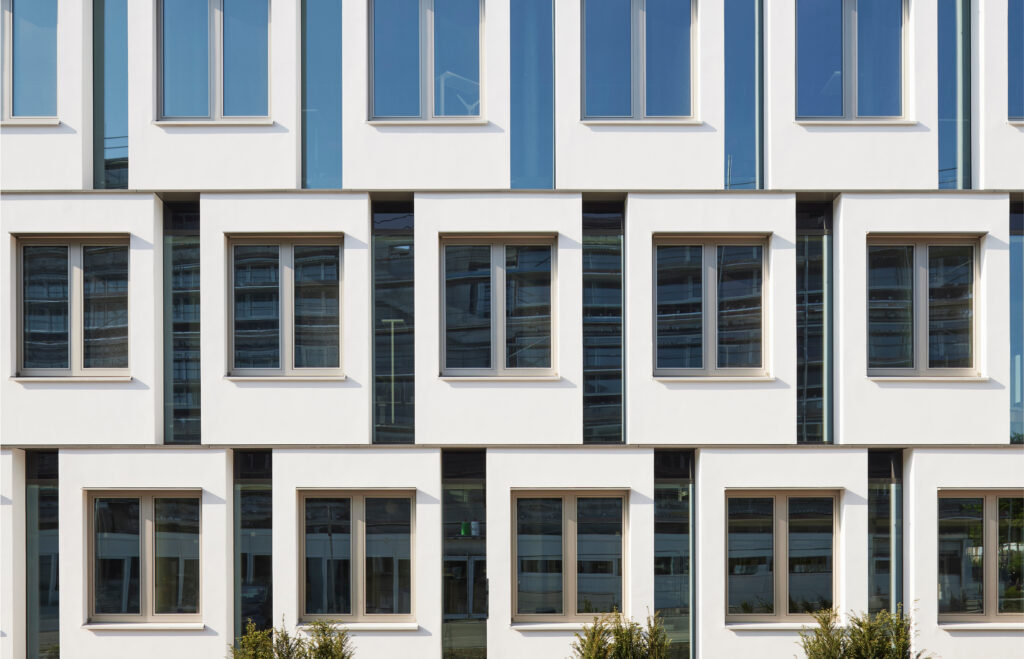
©Dietmar Strauß, Besigheim
The three-storey extension ensures medical practices, treatment rooms, laboratories and offices are seamlessly interconnected across all levels.
The project achieves a balance between an inviting, patient-friendly ambience and the cutting-edge technology which defines the company. Consequently, the rooms feature a bright, open design while ensuring discretion. The warm choice of materials, colour scheme and tactile elements foster a sense of approachability for patients and employees.
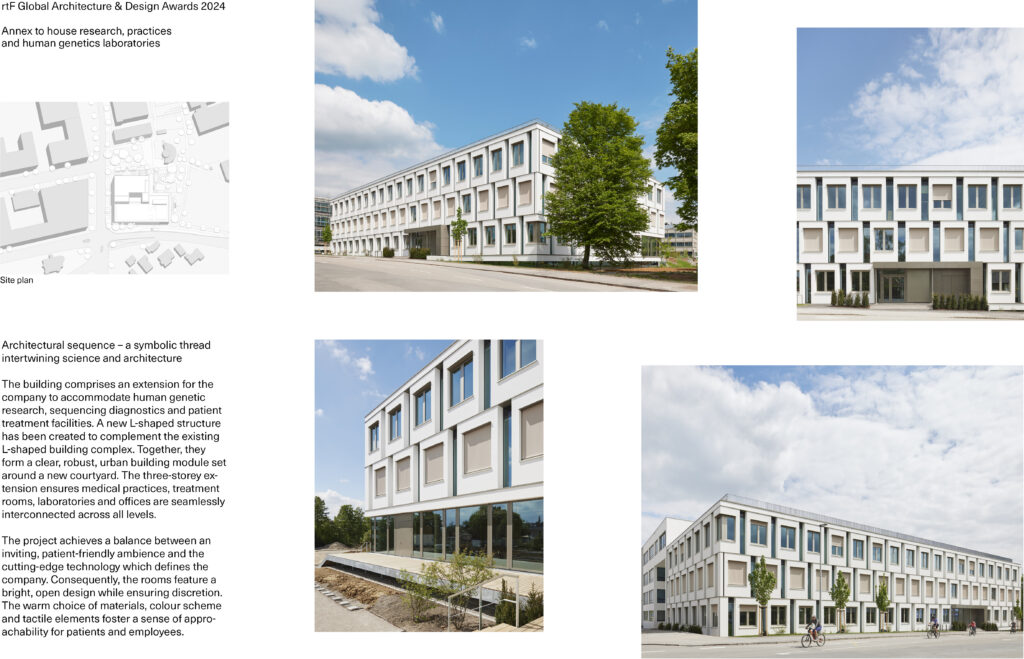
©Dietmar Strauß, Besigheim
Consisting of kitchenettes, lounge areas and a cafeteria, the team zones are strung throughout the building like individual pearls along a chain. Highlighted in a striking, bold red, they contrast with the otherwise cohesive colour palette, denoting the identity-establishing communal zones in the different departments. The newly designed staircase acts as a connecting element that links these ‘pearls’ together. Its bold red banister resembles a ribbon, creating an overarching logic of room sequences that enhances spatial coherence.
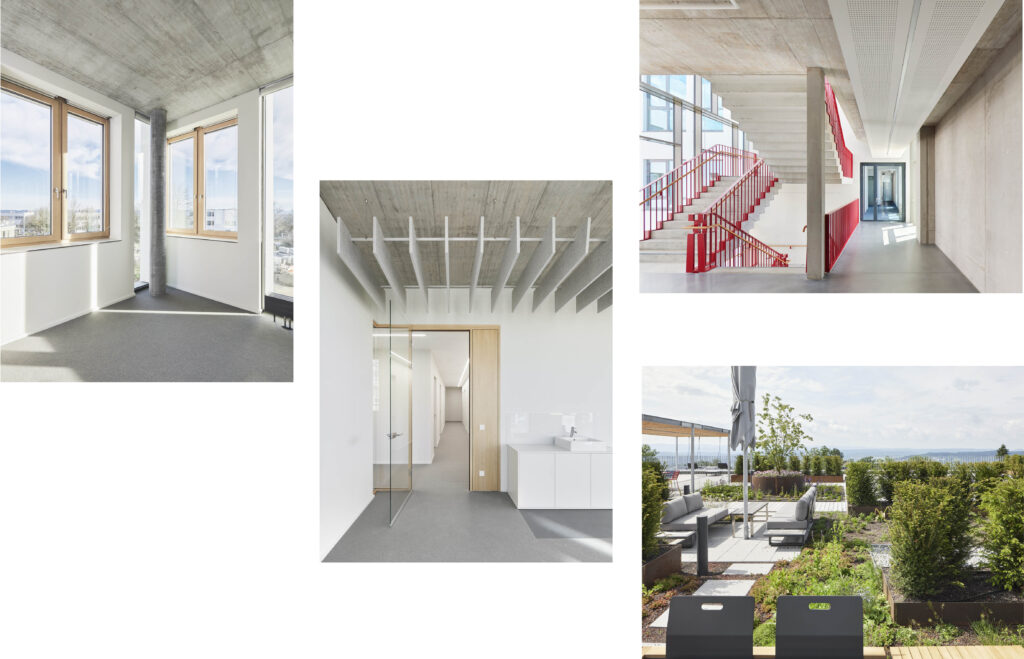
©Dietmar Strauß, Besigheim
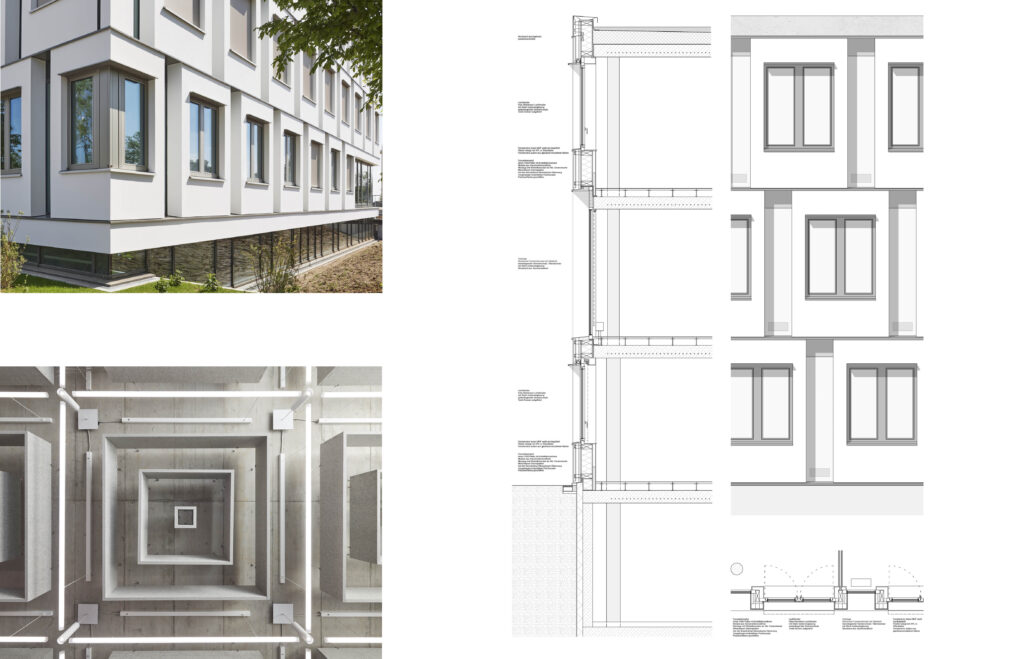
©Dietmar Strauß, Besigheim
The segmentation of the façade serves as a symbolic architectural translation of the company’s field of activity – sequencing. Similar to a double helix, the individual module façade elements enclose the basic structure consisting of a flexible, core-activated, reinforced concrete frame construction. Mirroring the theme of sequencing in the architectural design, these wooden module elements create a memorable rhythm and herald the start of construction for the new Cybervalley research park in the city of Tübingen.
- ©Dietmar Strauß, Besigheim
- ©Dietmar Strauß, Besigheim
- ©Dietmar Strauß, Besigheim
- ©Dietmar Strauß, Besigheim
