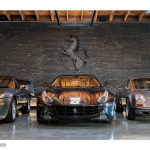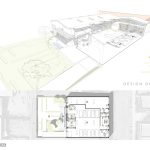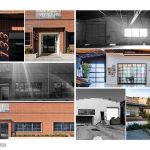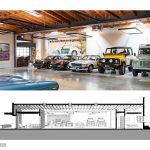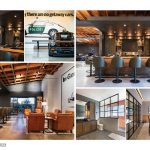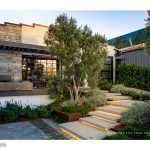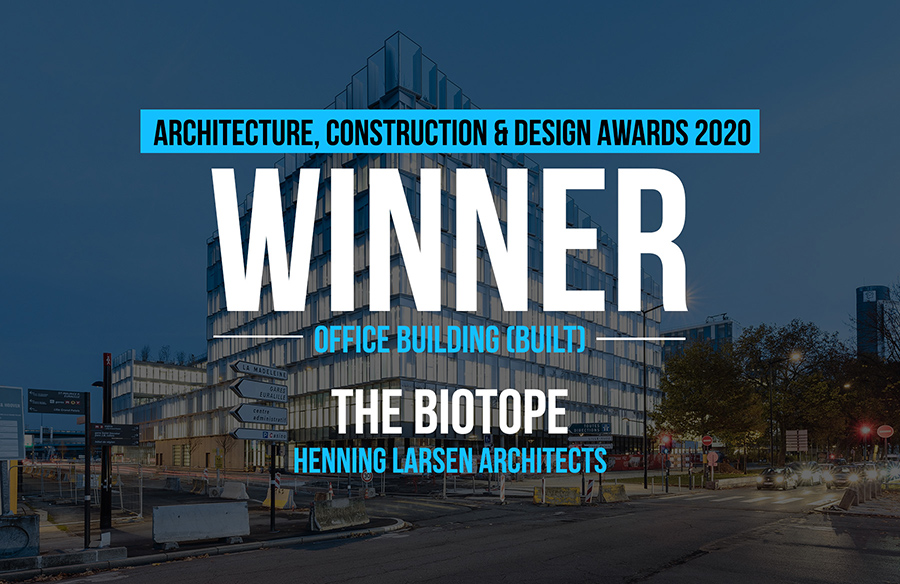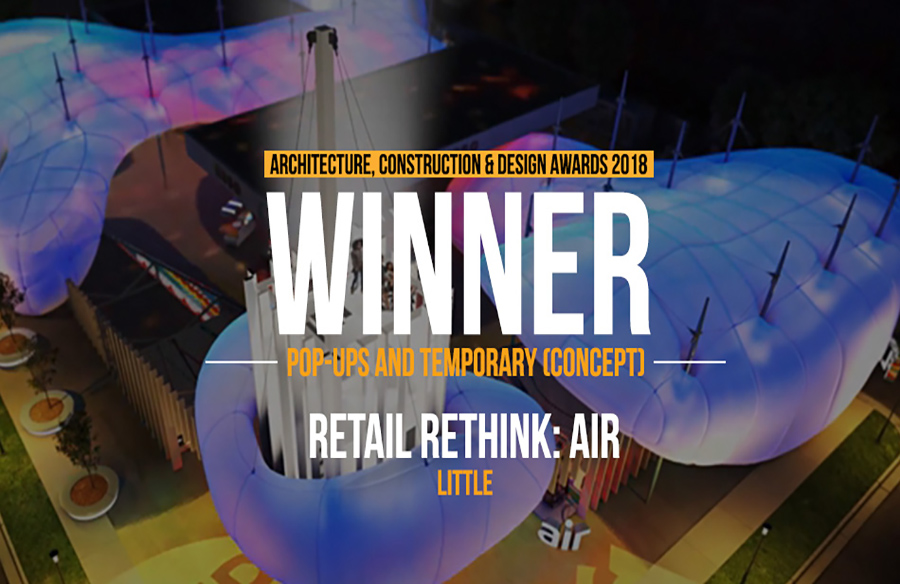The story of this project began with two childhood friends and their love for automotive design.
Nestled in the light industrial district of a Southern California neighborhood, this 6,400 sq ft single-story masonry building was the Karr Rubber Manufacturing facility for over 60 years. It sat abandoned for nearly a decade before we were commissioned to reimagine it into what we’re calling the collectors’ retreat.
Rethinking The Future Awards 2023
Second Award | Industrial (Built)
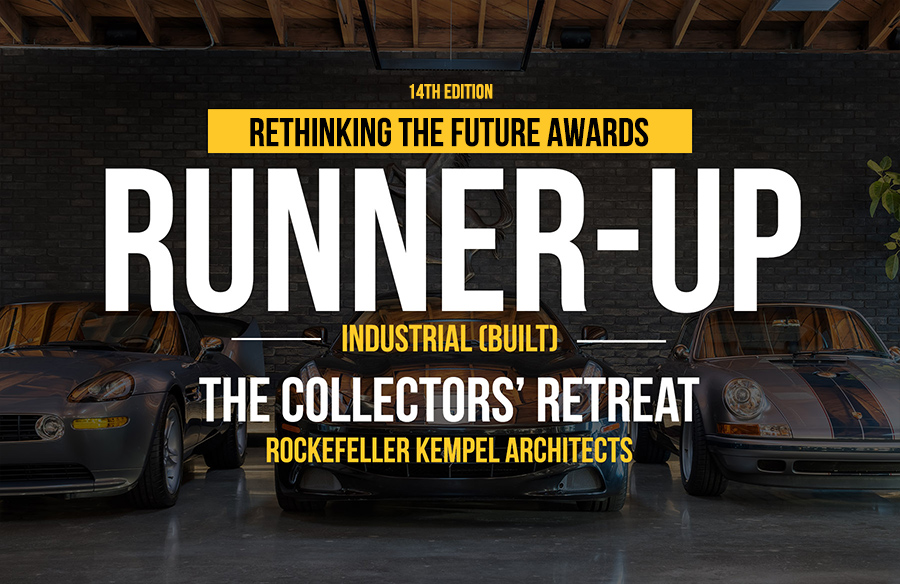
| Project Details | |
| Project Name: | The Collectors’ Retreat |
| Category: | Industrial (Built) |
| Studio Name: | Rockefeller Kempel Architects |
| Design Team: | Architect: D. Rocky Rockefeller, AIA – Rockefeller Kempel Architects |
| Architect: Christopher Kempel, AIA – Rockefeller Kempel Architects | |
| Area: | 6,400 SQ FT |
| Year: | 2022 |
| Location: | El Segundo, CA |
| Consultants: | General Contractor- The Hatch Group – Don Hatch/ Israel Hernandez/Josh Runley |
| Structural Engineer- Langston & Associates – Jim Langston | |
| Civil Engineer- Labib Funk + Associates – Frank Larocca | |
| Surveyor- T&M Surveying – Ty E. Thomas | |
| Landscape Architect – Sammy Castro Design – Sammy Castro | |
| Mechanical Engineer- AMA Consulting Engineers – Alan Doherty | |
| Plumbing Engineer – AMA Consulting Engineers – Timothy Conway | |
| Electrical Engineer- Nikolakopulos & Associates – Alex Nikolakopulos | |
| Lighting Designer – KGM Architectural Lighting – Dave McCarroll | |
| Interior Designer – Andrika King Design, LLC – Andrika King | |
| Photography Credits: | Eric Staudenmaier, Eric Staudenmaier Photography |
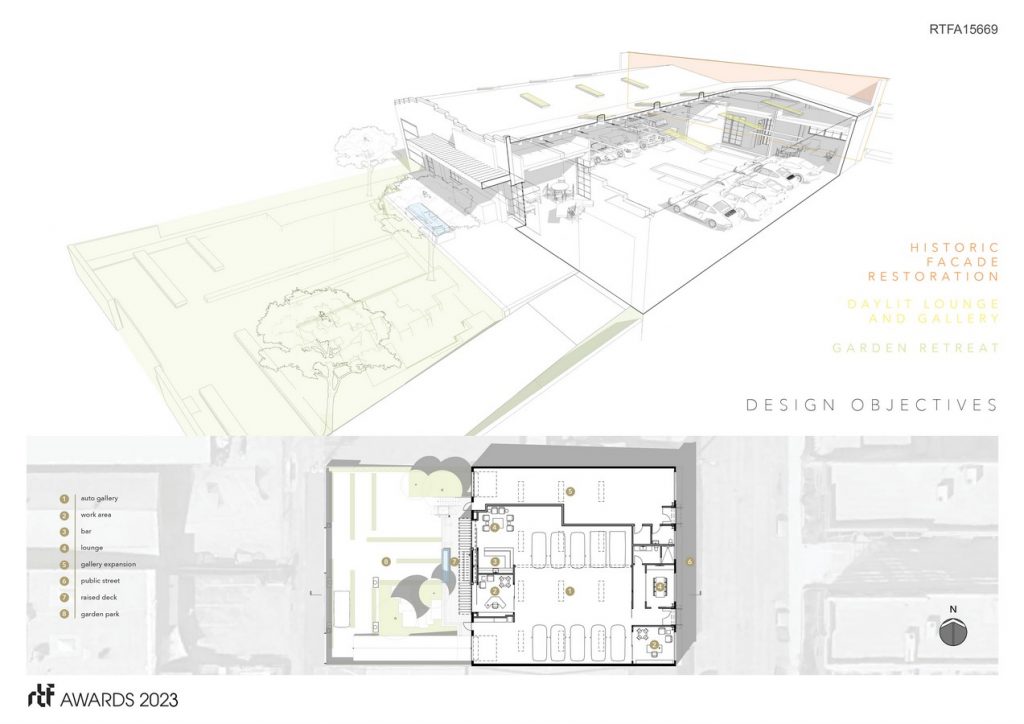
©Eric Staudenmaier, Eric Staudenmaier Photography
The new owners were enthusiasts who over the years, gathered automotive artifacts, sculptures, wall art, and built the beginnings of a multi-car collection.
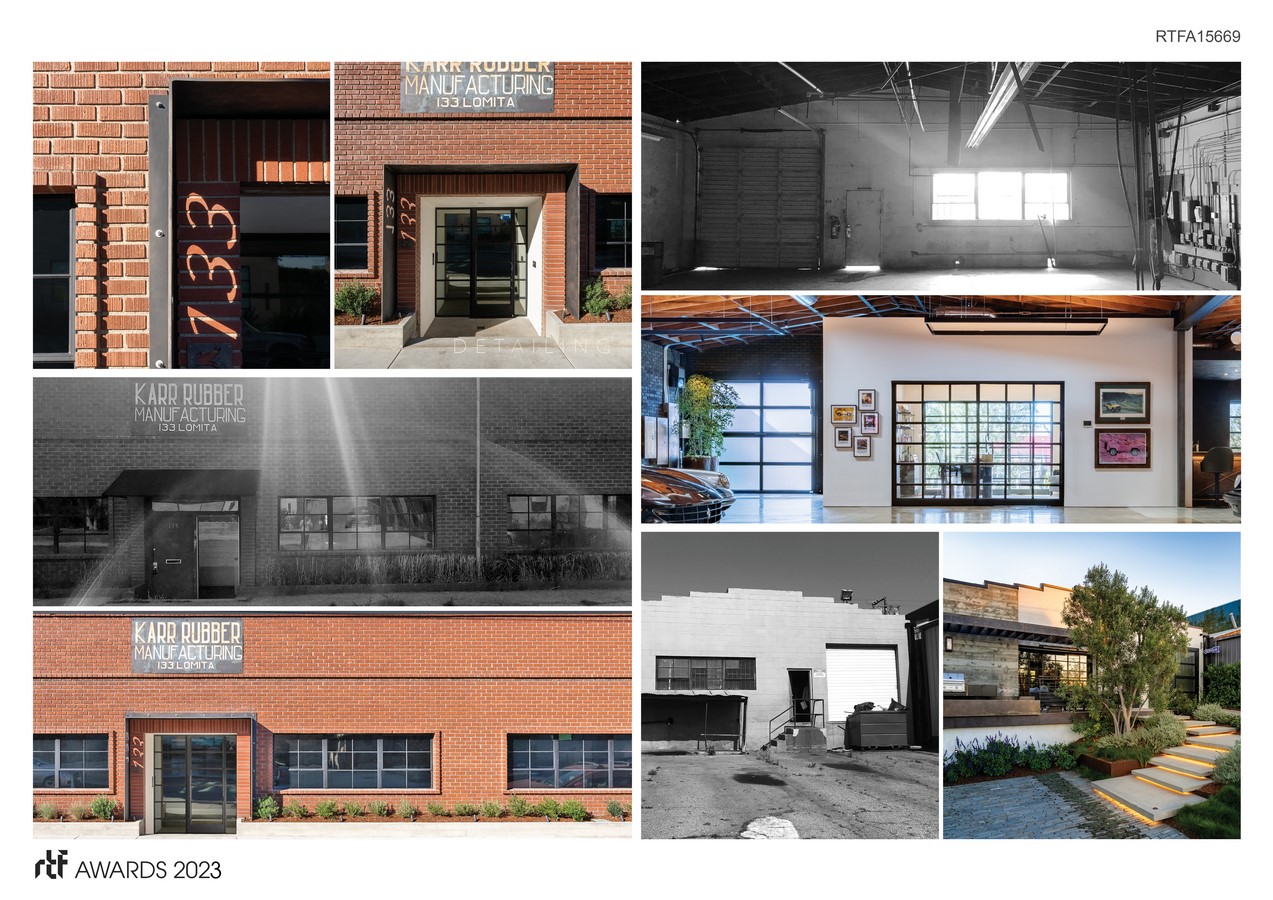
©Eric Staudenmaier, Eric Staudenmaier Photography
Rather than tear the derelict building down, we convinced them to preserve it and breathe new life into its industrial bones. The adaptive reuse transformation had three design objectives:
- Rehabilitate the locally historic public exterior by re-pointing the facade, refurbishing the existing steel sash frames and glazing, and paying homage to its industrial past by keeping the Karr Rubber Manufacturing sign. Then we added new, subtle architectural interest and detail, including a rear plate steel blade trellis and front entry canopy – 1 3 3
- Create an open and airy, naturally daylit interior lounge and auto gallery by removing an essential demising wall and adding plentiful skylights
- Convert the rear, once concrete industrial yard, into a new restorative garden retreat to gather with friends or spend time alone and re-charge
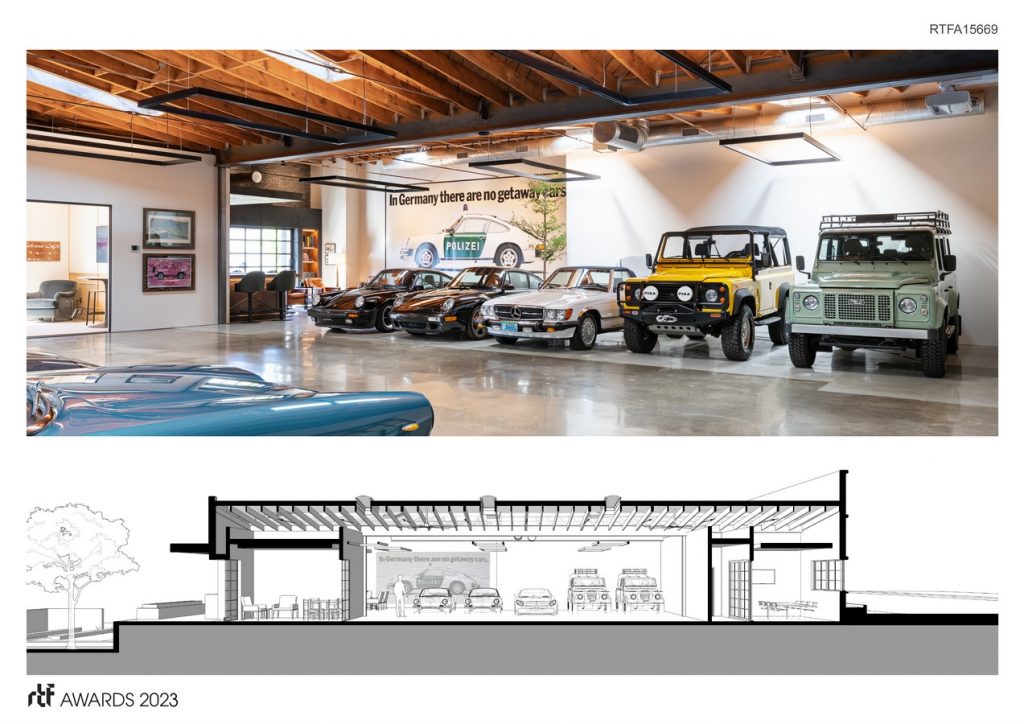
©Eric Staudenmaier, Eric Staudenmaier Photography
Along with a complete seismic retrofit, and modern features and systems, this local industrial gem has been re-imagined as a place for appreciating automotive design as well as an escape from the everyday.
- ©Eric Staudenmaier, Eric Staudenmaier Photography
- ©Eric Staudenmaier, Eric Staudenmaier Photography
- ©Eric Staudenmaier, Eric Staudenmaier Photography
