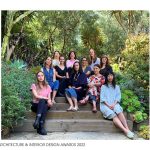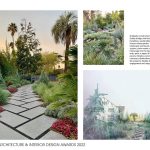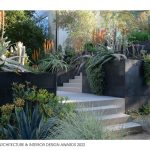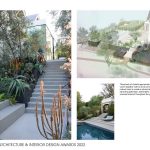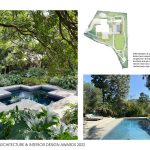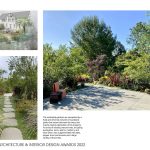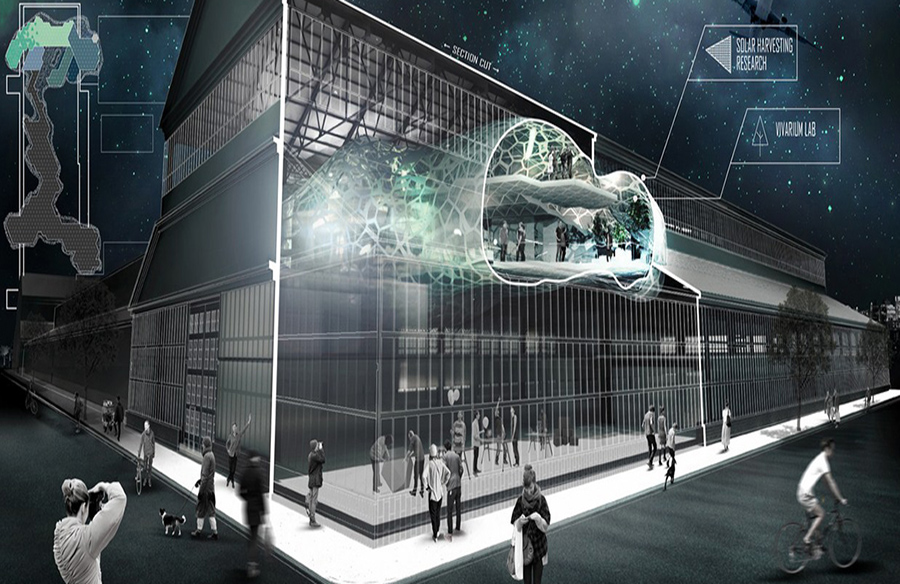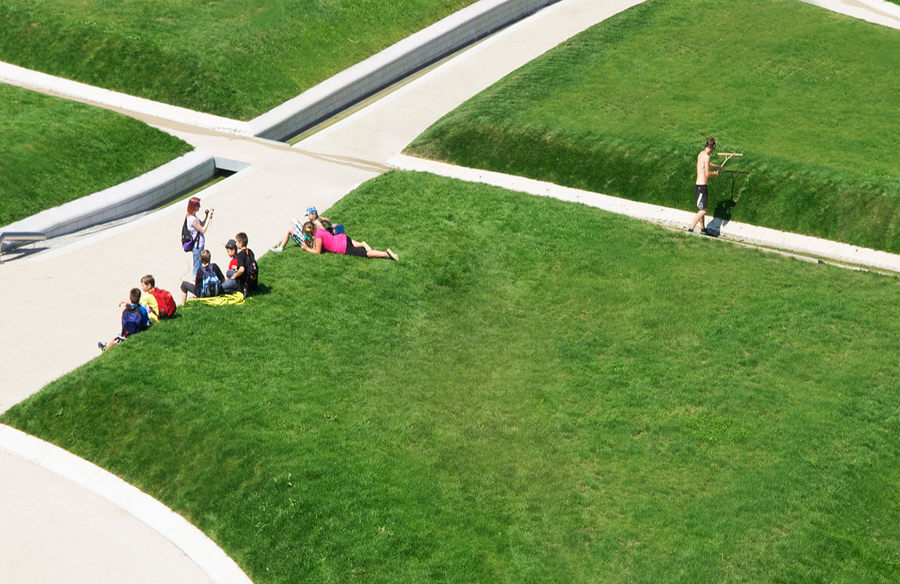The re-imaging of the Cummings Estate, set on a hillside within the storied community of Laughlin Park, presented a series of unique opportunities and challenges. The architect and owner undertook a significant renovation of Los Feliz’s oldest building, a home originally built in 1905, that included the addition of a contemporary glass structure. The landscape design was tasked with bridging the new with the old, taking a fresh approach to the classic estate garden in creating an outdoor environment for the family of four.
Global Design & Architecture Design Awards 2022
First Award | Private Landscape (Built)

| Project Details | |
| Project Name: | Cummings Estate |
| Project Category: | Private Landscape (Built) |
| Studio Name: | Elysian Landscapes |
| Design Team: | Elysian Landscapes, Chet Architecture |
| Area: | Los Angeles, California USA |
| Year: | Design: 2016 – 2017; Built: 2017 – 2019 |
| Location: | Los Angeles, California USA |
| Consultants: | PECK (Structural and Civil Engineer) |
| Mark Kruger Geology, Inc. (Soils Report) | |
| Rebecca Latta (Arborist) | |
| Photography Credits: | Elysian Landscapes |
| Text Credits: | Elysian Landscapes |
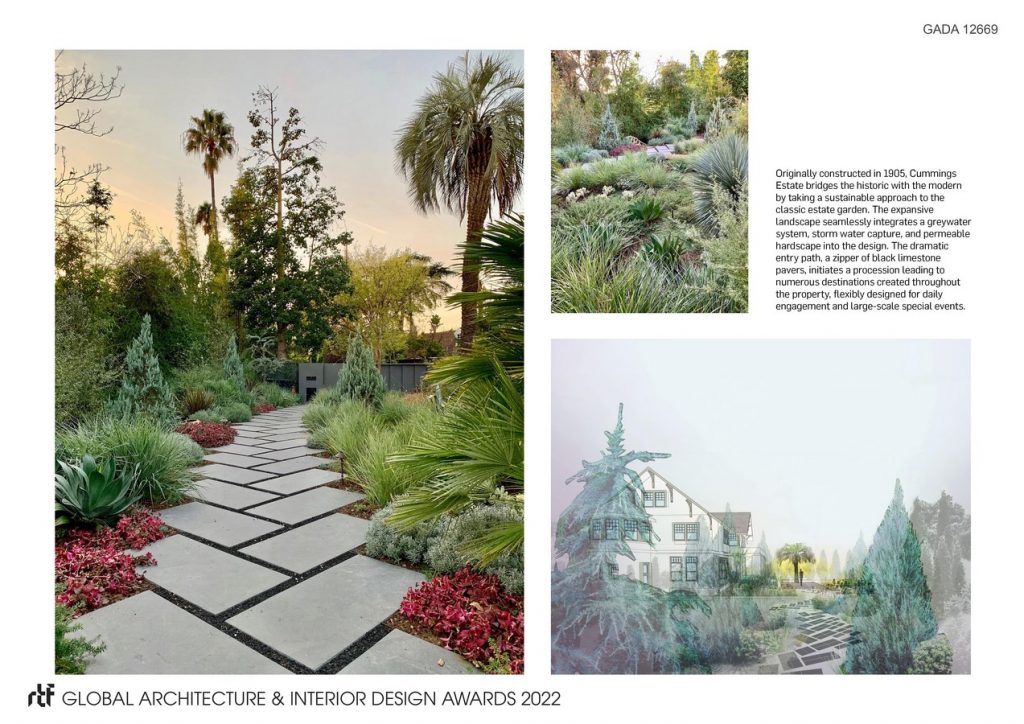
©Elysian Landscapes
In proximity to the historic architecture, the planting design embraces detailed, formal composition with the use of conical junipers, fruit trees, and a mix of Mediterranean and subtropical plants. As a network of pathways draws you further away from the house, the plant culture evolves into a wild and informal native woodland and inspires playful exploration of the property. Many existing and significant trees on site punctuate the fluid circulation and frame distant views to the Hollywood Hills and Griffith Park observatory. The unique medley of climate appropriate plants and mature trees befits the context and scale of the stately site. Thousands of drought tolerant plants knit together the complex topography to create a vibrant tapestry that attracts pollinators and birdlife and offers seasonal interest throughout the year. Seamlessly integrated into the garden and invisible to the eye are low tech systems for water capture and reuse.
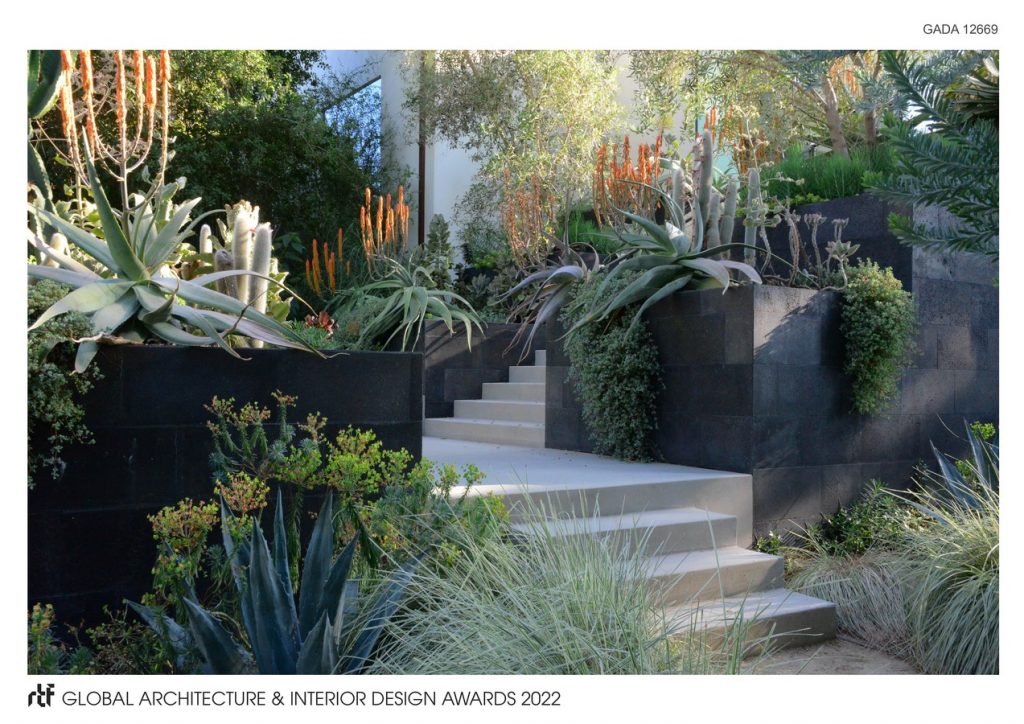
©Elysian Landscapes
Careful study of California’s rich history of estate gardens inspired the principles that guided the landscape design. Early 20th Century Landscape Architects, Florence Yoch and Katherine Bashford leaned away from traditional European landscape design and toward a more fluid, informal quality that prioritized simplicity and humanscale. Their estate gardens were conceived as destinations for exploration where strict geometry yields to local plant communities and site conditions. A path bends around a tree.
In many cases, unusual existing site conditions informed the design. The original property, an 80-acre parcel, had been dissevered and the entry procession was destroyed. Today, visitors enter at the side of the house, extending the garden experience. with a choreographed journey through distinct plant communities that characterize the sequence of outdoor spaces, the playfield, the campfire, pool, the spa and the sunken outdoor kitchen and dining.
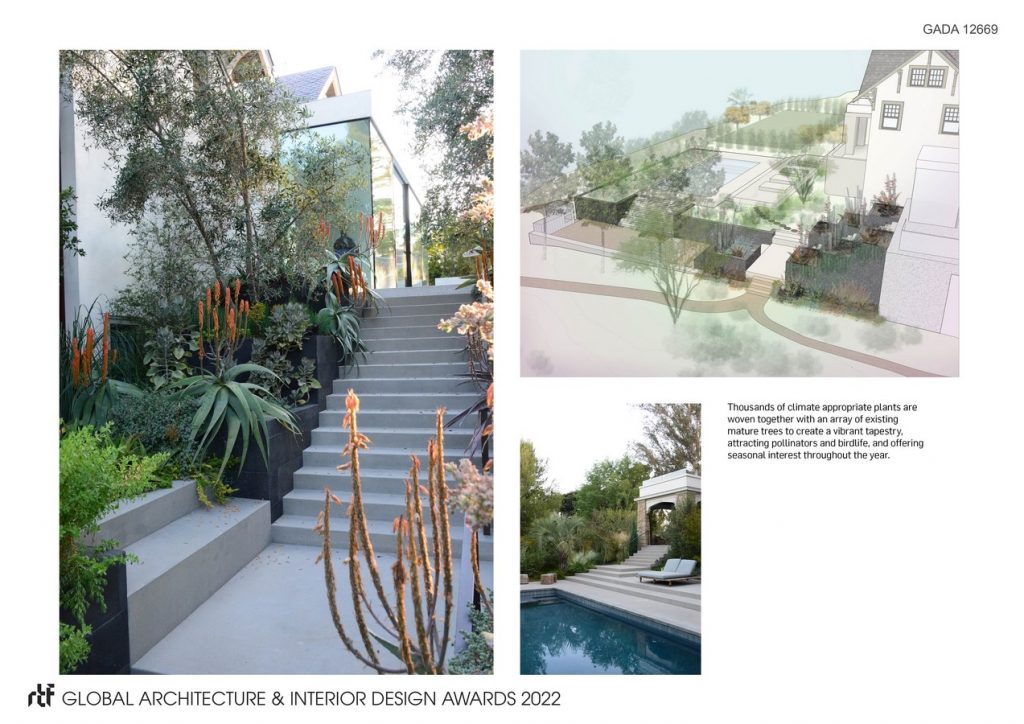
©Elysian Landscapes
Throughout the garden, there is a hierarchy of circulation reinforced by scale, material finishes and plant culture. The primary walkways and stairs, made of large-scale stone surfaces and sand finished concrete, are partnered with more traditional ornamental borders, whereas the secondary pathways, made of floating stone pavers, and the decomposed granite trails traverse informal and lush plantings.
Balancing the respect of history, with integration of contemporary design, focus on sustainability, and myriad layers of engagement throughout the property, the Cummings estate is an inimitable exploration of discovery.
- ©Elysian Landscapes
- ©Elysian Landscapes
- ©Elysian Landscapes
