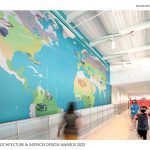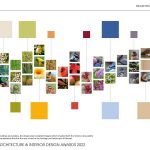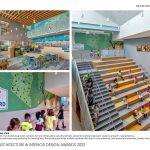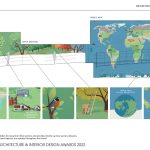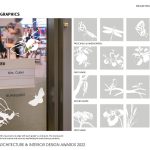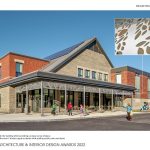Hildreth Elementary School is a new PreK-5 school in Harvard, Massachusetts. The project presented an opportunity to create a school for 21st-century learning which would meet the educational vision of the town’s high-performing school district while also respecting the historical character and resources of the community.
Global Design & Architecture Design Awards 2022
First Award | Signages Design (Built)

| Project Details | |
| Project Name: | Hildreth Elementary School |
| Project Category: | Signages Design (Built) |
| Studio Name: | Arrowstreet |
| Design Team: | Interior designer: Arrowstreet |
| Environmental Graphic Designer: Arrowstreet | |
| Area: | 85,214 SF |
| Year: | 2021 |
| Location: | Harvard, MA |
| Consultants: | Wall Graphics Fabricator: Welch Sign |
| Signage: Welch Sign | |
| Furniture: KI, Kore Design, Hon, Jonti-Craft, and National Public Seating | |
| Shelving: Tennsco and Nexel | |
| Carpet: Interface | |
| Rugs: Joy Carpets | |
| Indoor Lighting: Acuity, Spectrum, Lumenwerx, Delray, LF Illumination, KKDC, and Lumenpulse | |
| Photography Credits: | ©Horne Visual Media (William Horne) |
| Text Credits: | Arrowstreet |
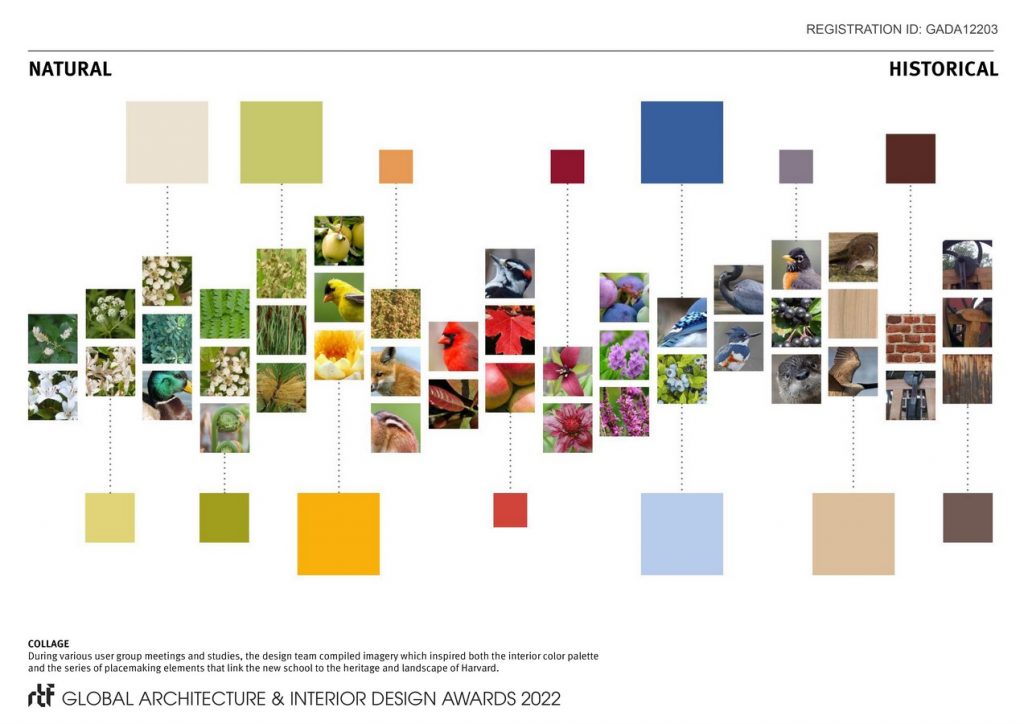
©Horne Visual Media (William Horne)
Harvard Public Schools hired the design team to begin with a site and conditions study on their existing school. Built in two phases in the 1950’s and 1980’s, the existing building was in poor shape and did not support the community’s goal for innovative education. After a process of investigation, analysis, and input, including the design team touring Harvard with key stakeholders, the community agreed to support the new building.
As part of the design solutions for Hildreth Elementary, the team utilized research obtained from Harvard’s historic society, outreach, and landscape tours. The Arrowstreet Graphics team worked with the Architectural and Interiors teams to analyze these results, which included a collection of imagery that provided inspiration for the interior color palette, placemaking elements, and exterior of the building. The execution of the Graphic’s teamwork included an 82-foot-long mural, located in the heart of the school. It serves as a teaching tool to help students celebrate and understand their physical location and how they are connected to the broader world. The mural starts at the top of the learning stair where it features a map of Harvard and illustrations of local landmarks, neighboring towns, and native plant and animal species. The story continues past the makerspace classroom with displays of an apple orchard and Harvard’s historic landscape through all four seasons. Quotes from historians and authors about the importance of protecting the earth are woven through the trees and nestled amongst the wildlife. As the leaves fall off the last tree, the mural transforms into a world map, which spans two floors in the media center. The land is color-coded to identify the Earth’s biomes and features illustrations of natural landmarks and their distances from Harvard.
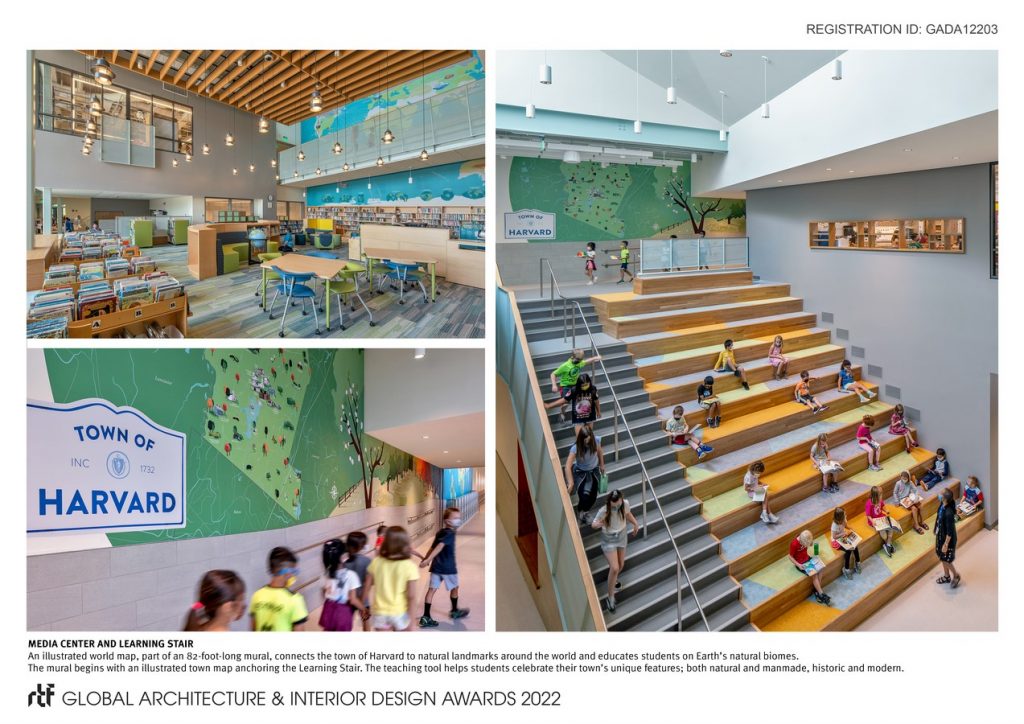
©Horne Visual Media (William Horne)
Native plant and animal species featured in the Harvard map mural were then used to identify classrooms and program spaces throughout the school using vinyl illustrations. Working closely with the school’s administrative staff, species were paired with classrooms to align with each grade’s curriculum. The vinyl graphic applied to each room’s sidelight provides a tie to local nature and serves as wayfinding for early literacy students. Along the perimeter of the building, a series of decorative sunscreens were installed, featuring Harvard’s landscape of apple orchards, and rolling hills. Fabricated from laser-cut, painted aluminum panels, the sunscreens add a unique finishing touch to the building’s exterior and another nod to the town.
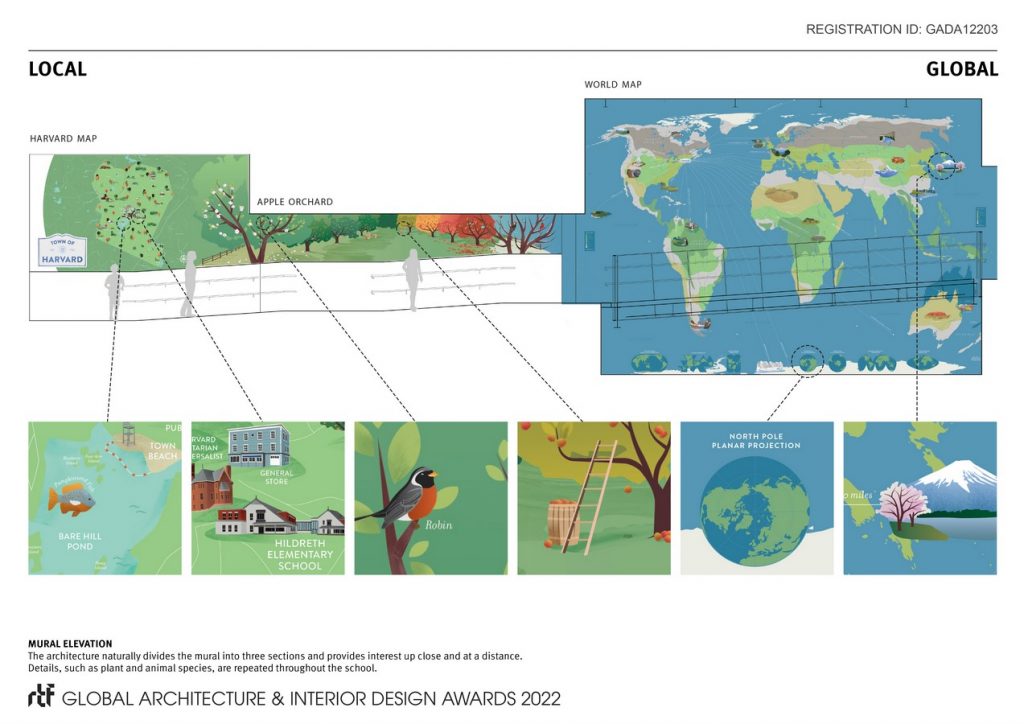
©Horne Visual Media (William Horne)
The historical architecture found throughout Harvard influenced the building massing and materiality of the school. The textiles and artwork found in historic Shaker communities influenced both the patterning and color selections of the interior materials. The final design met the educational vision of the school district while respecting the character and values of the historical community.
- ©Horne Visual Media (William Horne)
- ©Horne Visual Media (William Horne)
- ©Horne Visual Media (William Horne)
