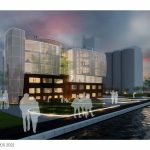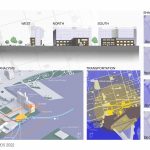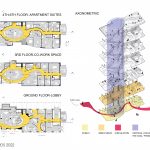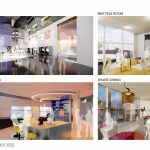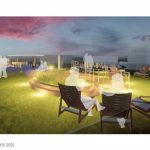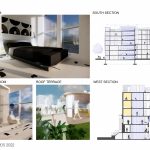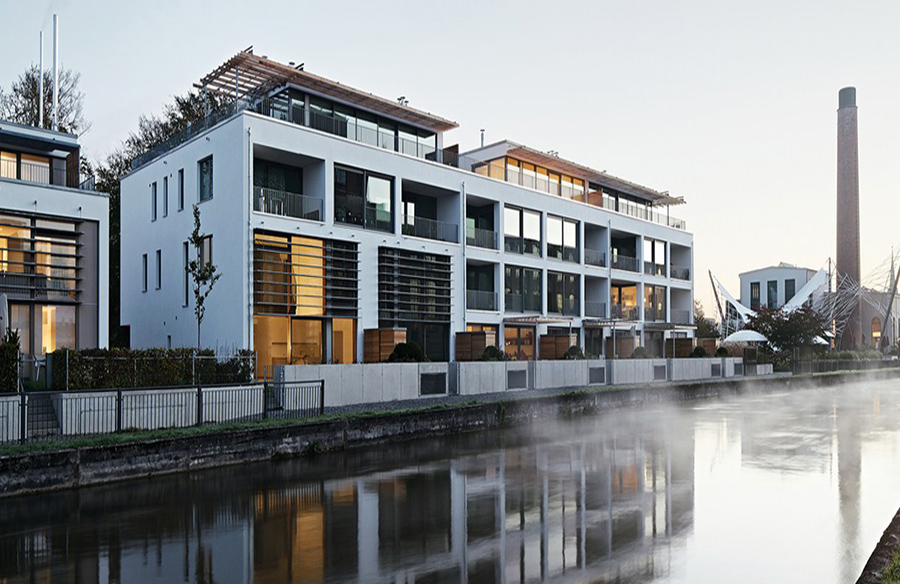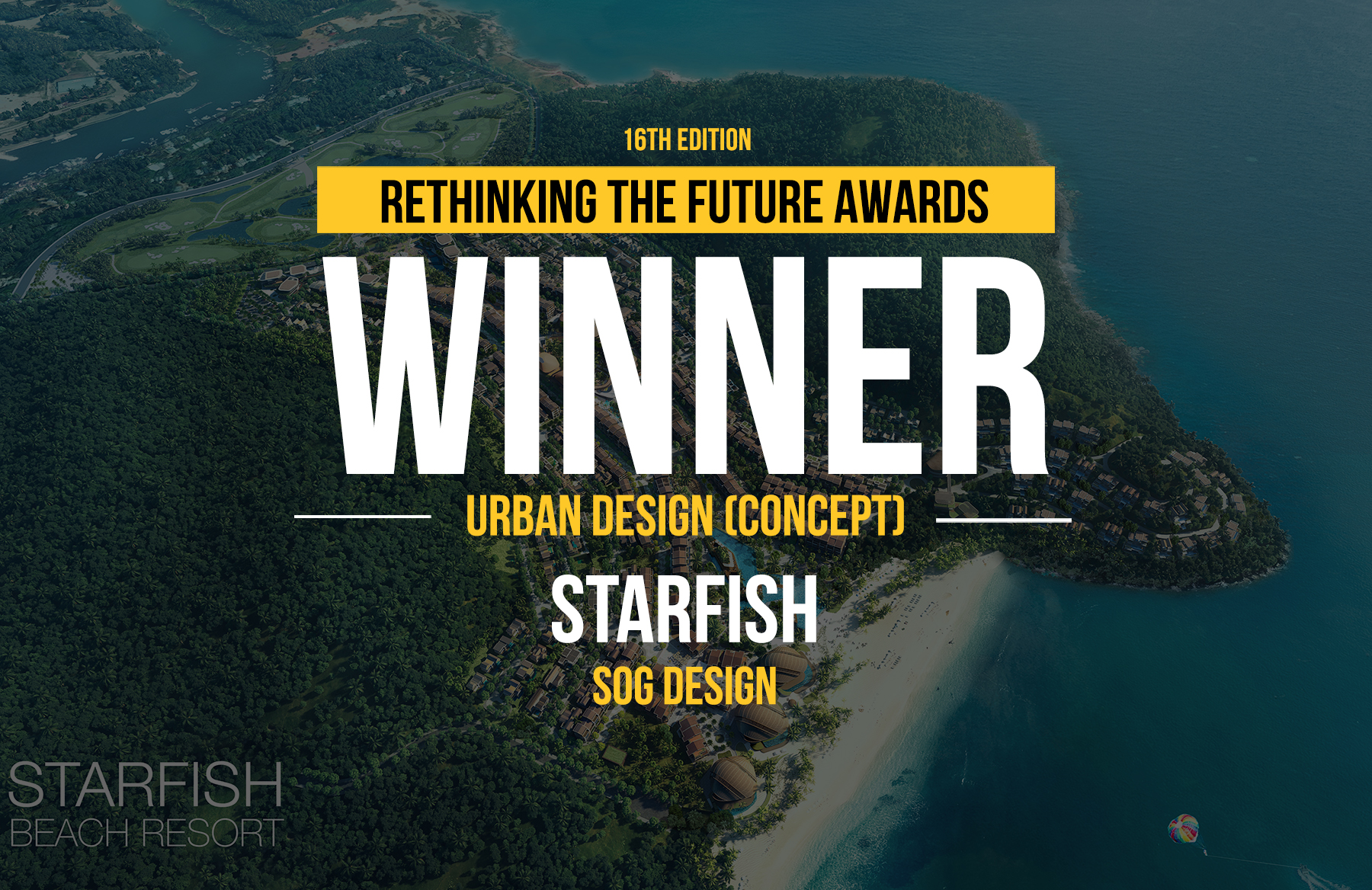Generation Z is the generation that is now presenting its importance in the field of the social and workplace. They use the internet as a perfect agent to seek the newest trends, the social and environmental issues worthy of attention problems, the more they know, the more opinions they are eager to express, more open-minded they are. They move into new revolutions for their life and speak out for the lives and works they want to own. The project thesis comes up with rethinking the living /working scenario and conditions of generation Z, who are the new generation with unrestrained minds and diversity. By making changes to both the vertical and horizontal volume of the interior space to make the place express the Gen-Z lifestyle and take into consideration of their desires for work-life balance.
Architecture, Construction & Design Awards 2022
First Award | Interiors – Workplace (Concept)
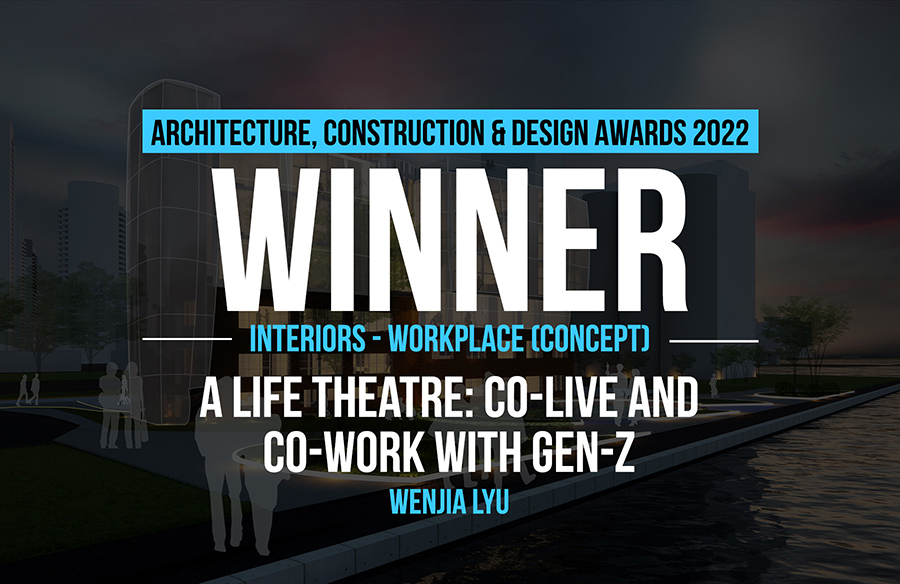
| Project Details | ||
| Project Name: | A Life Theatre: Co-live and Co-work with Gen-Z. | |
| Project Category: | Interiors – Workplace (Concept) | |
| Studio Name: | Wenjia Lyu | |
| Design Team: | Wenjia Lyu | |
| Area: | 2981m² | |
| Year: | 5.2022 | |
| Location: | 3 Eireann Quay, Toronto, ON. | |
| Other Credits: | Instructor: | Colleen Reid, Cheryl Giraudy |
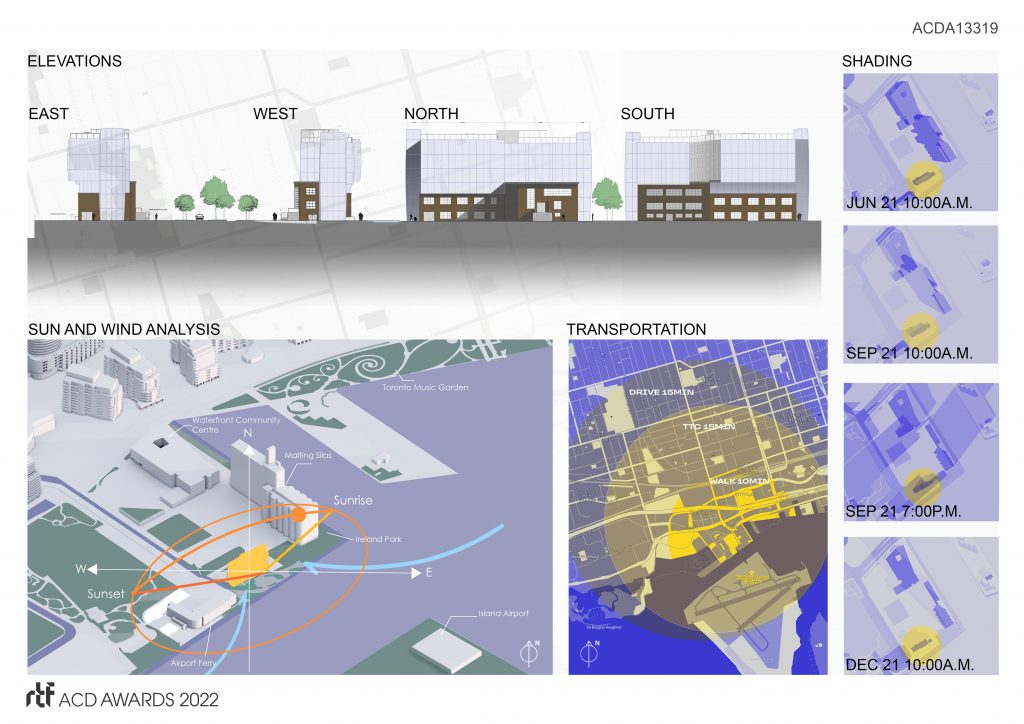
©Wenjia Lyu
The project aims to generate a mixed-use building for Gen-Z to live and work together, offering public areas that allow visitors as audiences to experience Gen-Z’s living scenario through their own eyes. The building is going to be divided into 2 stories of co-work areas located in the existing historic brick building, and 3 stories of apartment suites in the newly designed building upon the existing structure. Asides from the major function, there are also event areas, shared kitchen/dining, and a rooftop garden throughout the building. The project will also develop on the waterside with walkways, greenery, and an ice rink that invites the public to experience.
The concept of theatre indicates a place with characters, and audiences, while the metaphor “catwalk” reinforces the idea, giving a sense of being seen and showing each individual’s diversities. The audiences, therefore, become the public, other generations who potentially work/live with Gen-Z, now have a chance to interact with Gen-Z’s lifestyles. There will be “front stage” and “back stage” representing the public area and private area.
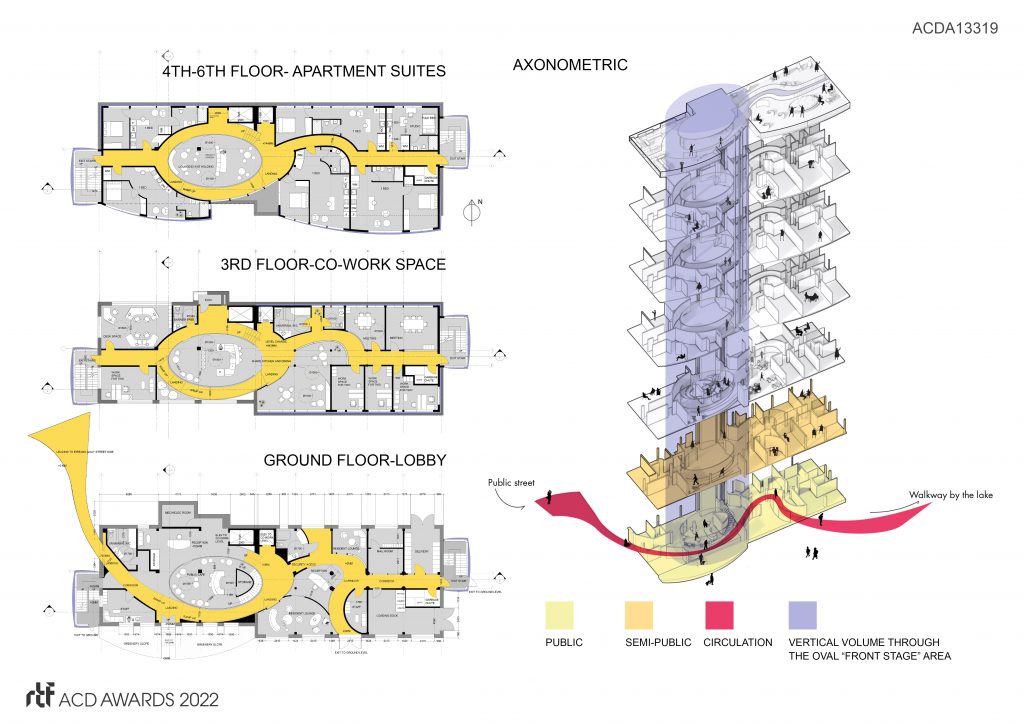
©Wenjia Lyu
The major circulation specifically on the ground floor is showing the curve linear form inspired by the catwalk, a downward ramp leads the visitors to enter the building through the west-wide pedestrian walk of Eireann Quay. Visitors will be able to walk along the ramp to the lobby, cafe area, and able to go upstairs and use the workplaces on the second floor.
Using specular materials for the ceiling and floor tiles, combined with the choices of stainless steel in the lobby area, reveals of “catwalk” and the “front stage” area of the concept. On the other side, the “backstage” is revealed in the minimalistic color palette, therefore giving the chance for Gen-Zs to build up their own “backstage” area.
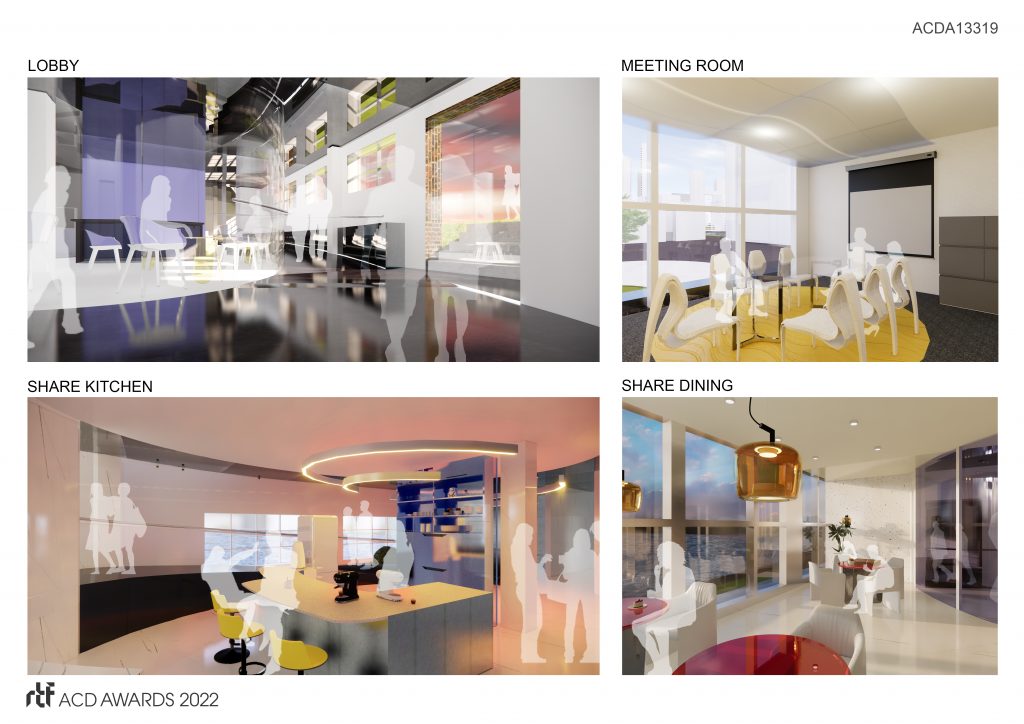
©Wenjia Lyu
The rooftop terrace is designed to be a green roof with functions of a small garden, shelter, and movie night area, bean bags, and outdoor chairs are provided for residents to refresh their minds enjoy the nice lake view. The small garden area is aimed to provide Gen-Z with the opportunity to bring their own plants to the roof terrace and involve themselves in this little community within the building.
- ©Wenjia Lyu
- ©Wenjia Lyu
- ©Wenjia Lyu
