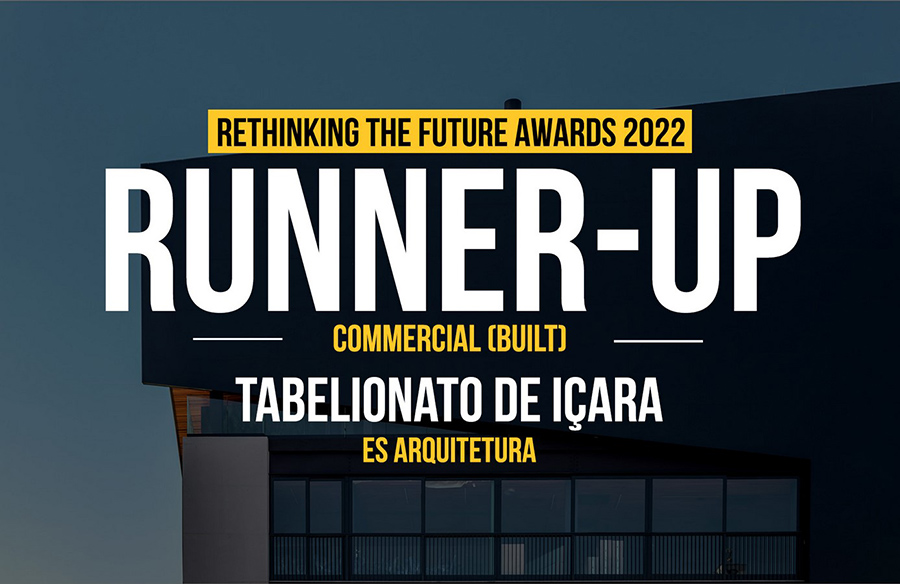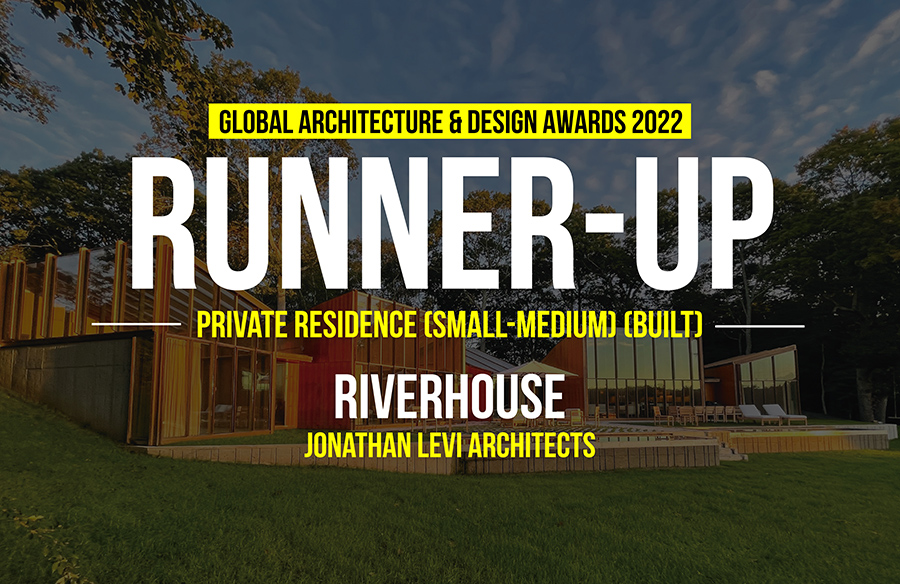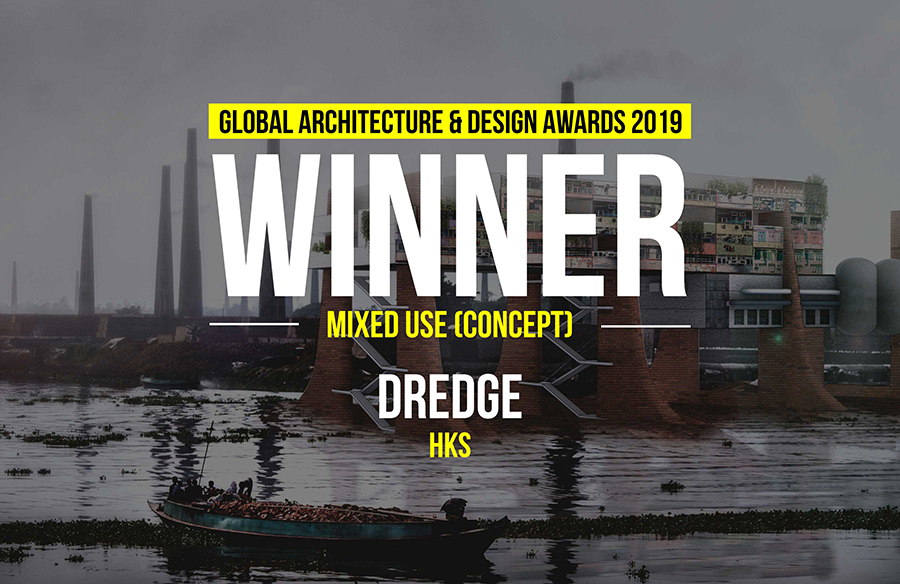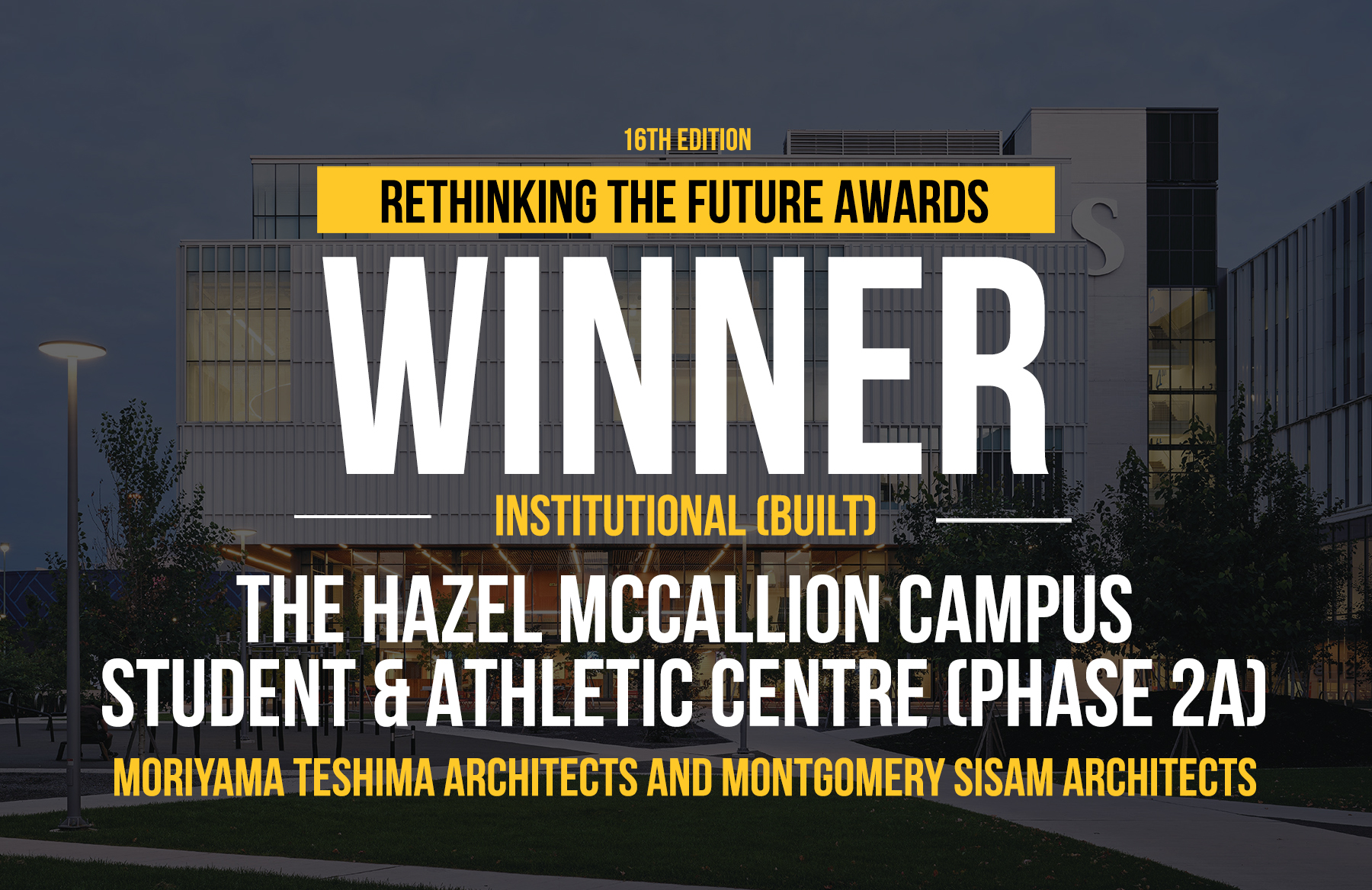A construction that makes an impact due to its eco-sustainability characteristics, which values the use of low impact materials and integration with the vegetation.
The building is located in an urban region that does not yet have planning characteristics, the purpose of the building is to stand out and positively influence urbanization so that all applied concepts of sustainability, green areas and modernity are inserted as the starting point of a more urbanization. conscious. Likewise, the integration of the building with the street invites pedestrians to enter a portico with access to a “vertical square” that begins with a garden and extends to the first floor.
Rethinking The Future Awards 2022
Third Award | Commercial (Built)

| Project Details | |
| Project Name: | Tabelionato de Içara |
| Studio Name: | ES Arquitetura |
| Design Team: | Diego Justo do Espírito Santo, Valerio Montes D’Oca, Rodrigo Estrella, Jeane Silva |
| Area: | 1700,99m² |
| Year: | 2021 |
| Location: | Içara, Brazil |
| Photography Credits: | Everson Martins |
| Other Credits: | Internshipers (Marcelo Abreu, Danilo Oliveira Adriano) |
The building is covered by a shell that surrounds all the floors, creating spaces on its sides that allow the entry of natural lighting and ventilation. This volume allowed the installation of green panels and hanging gardens, also facing the interior of the building with a view to the offices, creating a new landscape for the place.
The possibility of future reconfiguration, with new uses and programs, becomes a project strategy, aiming to guarantee the current and future existence of the building. Compact and efficient, adaptable and flexible, it is an open and multiple architectural proposition. In this sense, the rational and emblematic project, although without structural daring, allows for multiple configurations at all levels.
The functions define spaces open to adaptations, with excellent ventilation conditions, natural light, promoting environmental comfort, enhancing the health, well-being and productivity of the people who work in this building.
Overhung vegetation plays an important role in connecting users with nature, along with efficient indoor air and daylight renewal, reduces stress and improves employee mood and performance.
With the simulation, the position of each opening was defined. Still using the simulation, passive bioclimatic strategies were ensured, such as cross ventilation, solar orientation, natural lighting and zenith lighting, in order to save energy and minimize the use of air conditioning equipment. On the 3rd floor, in the east and west openings, shrimp shutters were placed to prevent heat stroke in the early morning and late afternoon, respectively.
The construction management plan will be established following the classification of waste in accordance with CONAMA resolution n307 of 2002. All waste that will be generated will have their destinations according to what is required. As it is a work made with a mixed structure, with concrete and steel, the number of waste generated is considerably lower.
The rainwater captured on the roof goes through a sheet separation system so that it can be used in all toilets and taps in outdoor areas. All sewage from the building from toilet discharges, toilet paper and food waste will be treated by an integrated sewage system, working as follows: the generated sewage goes to the vermifilter – filter with living organisms (worms) to filter part of the organic matter and by end goes to the gravel bed for final filtration, resulting in rich water for irrigation of the gardens.


