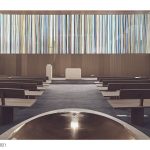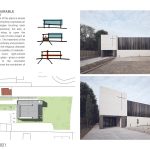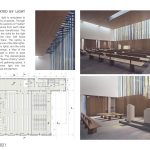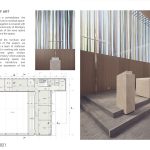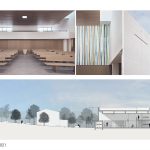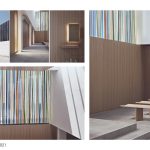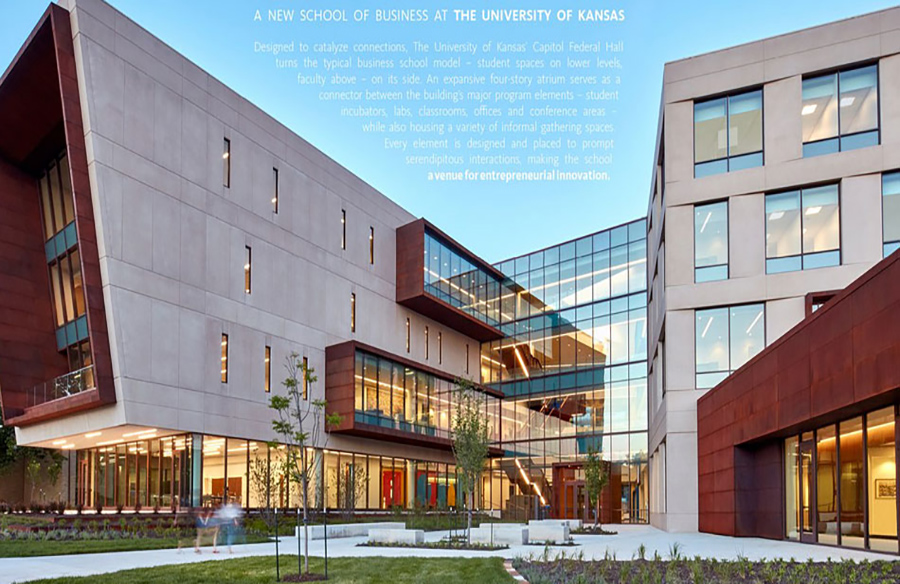A SIMPLE AND DURABLE CONSTRUCTION
St. Joseph’s Church is a Catholic place of worship with a modular capacity of 200 to 400 places, complete with religious education rooms, additional spaces for celebrations and staff accommodation.
The architectural design of this place is simple but recognizable. This simplicity expresses an abstraction: two rectangles touching each other at the corner, precisely; but also, a signifier, the stone rising to open the sepulcher. Above, verticals of color project at night a light from within. The treatment of the building envelope, with sobriety and precision, conveys the public and the religious character of the building. A limited palette of materials – light-colored glass, wood, light-colored concrete brick, stained glass – gives a certain timeless abstraction to the volumetric composition and reinforces the symbolism of the building.
Rethinking The Future Awards 2021
Third Award | Cultural (Built)

| Project Details | |
| Project Name: | Saint Joseph church |
| Studio Name: | Enia architectes |
| Design Team: | Mathieu CHAZELLE, Simon PALLUBICKI, Brice PIECHACZYK |
| Area: | 860 sqm |
| Year: | 2019 |
| Location: | Montigny-lès-Cormeilles, France |
| Consultants: | S2T, Tecam, Acoustique et conseil, Ingelux, Small, ECIB, Thierry Boissel, Artefabrica, Perron & frères |
| Photography Credits: | ©Epaillard + Machado |
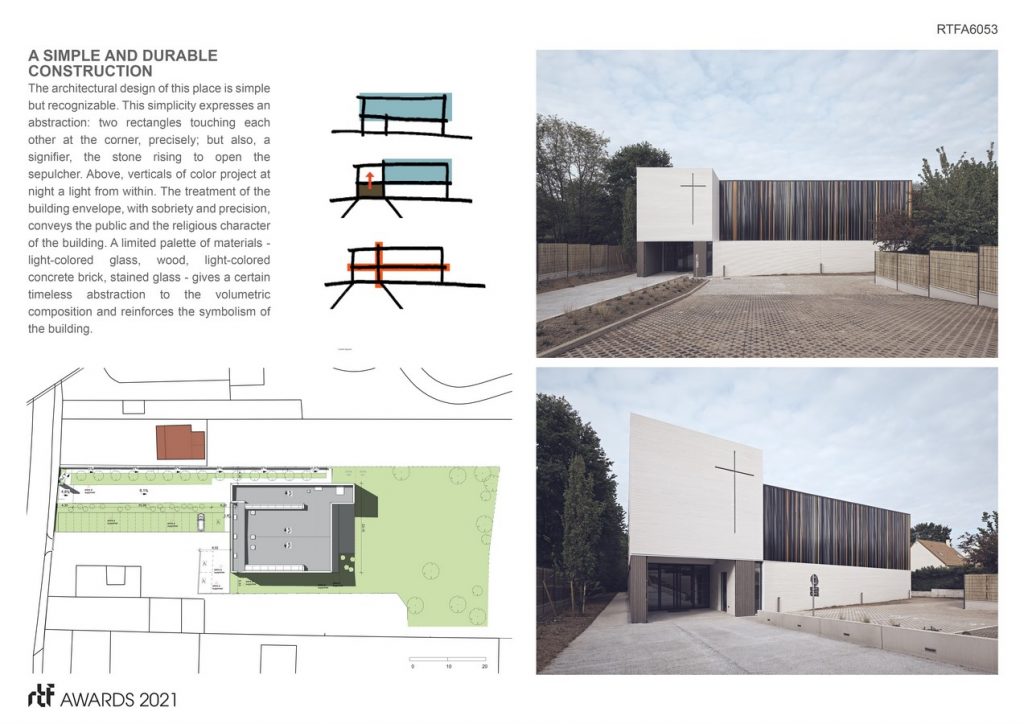
©Epaillard + Machado
On the south facade, a double skin light filtering device ensures optimal and regulated light diffusion without heat transmission. Its perception varies according to the lighting and serves as a signal for the building from the street.
On the East façade, the progression of the worshipper in the narthex is punctuated by some narrow and regular openings. Those are pierced and cladded in wood as a reminder of the main door and helps to highlight the dedicated space of worship.
The composition of the opaque parts (concrete walls, air space and external insulation, concrete brick facing and wood strips) limits thermal bridges.
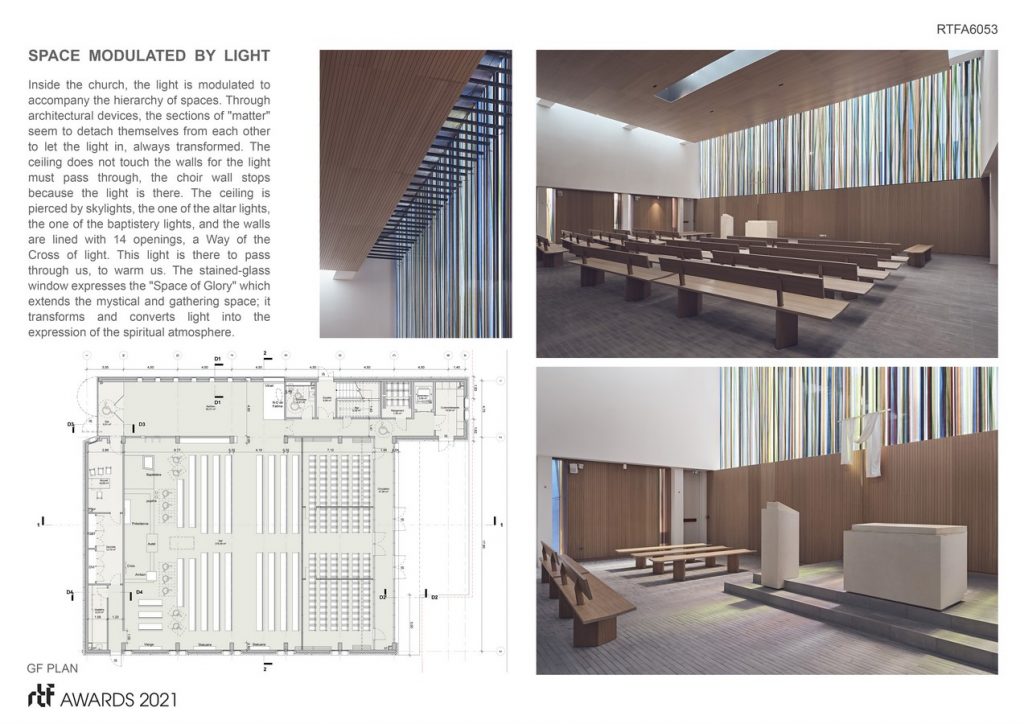
©Epaillard + Machado
SPACE MODULATED BY LIGHT – INTEGRATION OF ART
Inside the church, the light is modulated to accompany the hierarchy of spaces. Through architectural devices, the sections of “matter” seem to detach themselves from each other to let the light in, always transformed. The ceiling does not touch the walls for the light must pass through, the choir wall stops because the light is there. The ceiling is pierced by skylights, the one of the altar lights, the one of the baptistery lights, and the walls are lined with 14 openings, a Way of the Cross of light. This light is there to pass through us, to warm us. The stained-glass window expresses the “Space of Glory” which extends the mystical and gathering space; it transforms and converts light into the expression of the spiritual atmosphere.
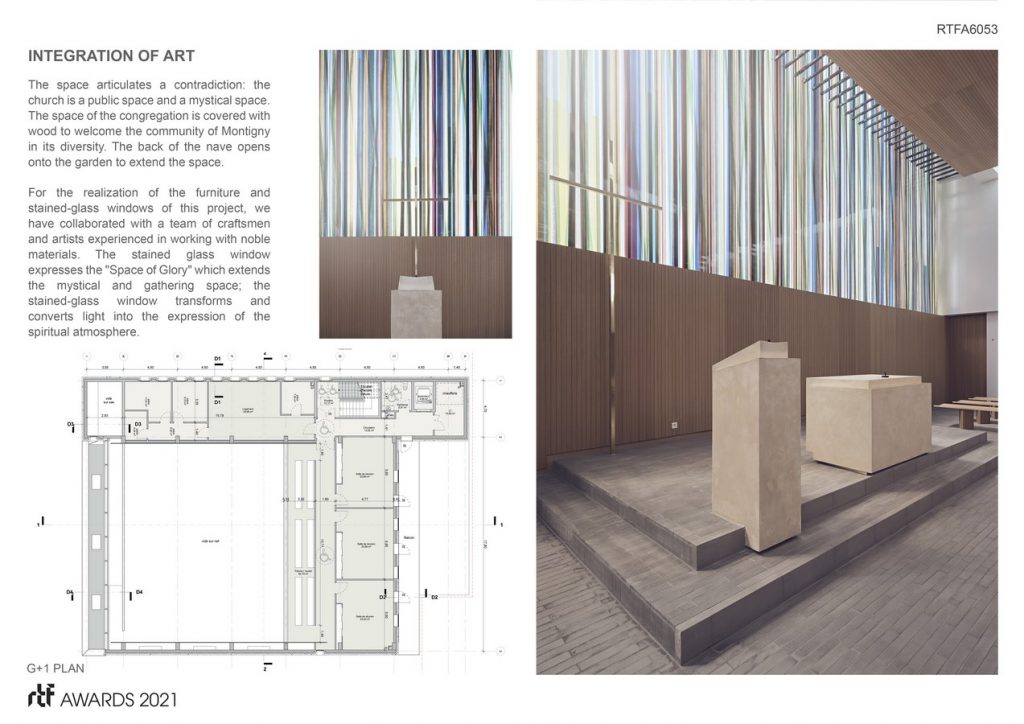
©Epaillard + Machado
The space articulates a contradiction: the church is a public space and a mystical space. The space of the congregation is covered with wood to welcome the community of Montigny in its diversity. The back of the nave opens onto the garden to extend the space.
For the realization of the furniture and stained-glass windows of this project, we have collaborated with a team of craftsmen and artists experienced in working with noble materials. The stained-glass window expresses the “Space of Glory” which extends the mystical and gathering space; the stained-glass window transforms and converts light into the expression of the spiritual atmosphere.
- ©Epaillard + Machado
- ©Epaillard + Machado
- ©Epaillard + Machado

