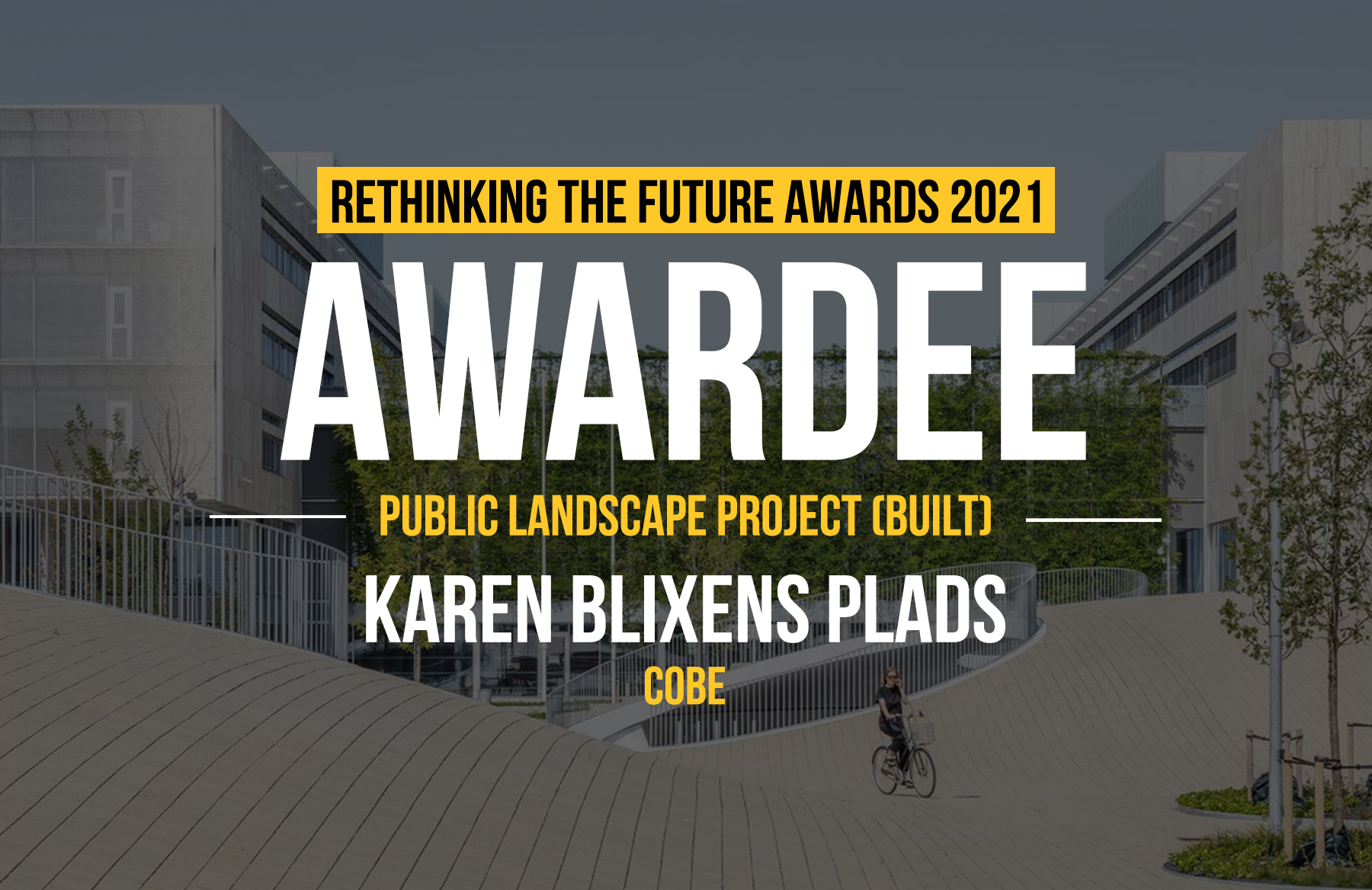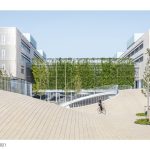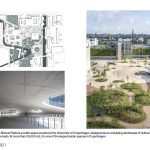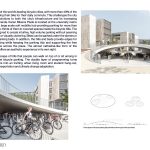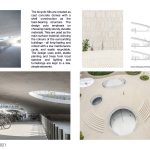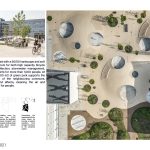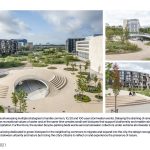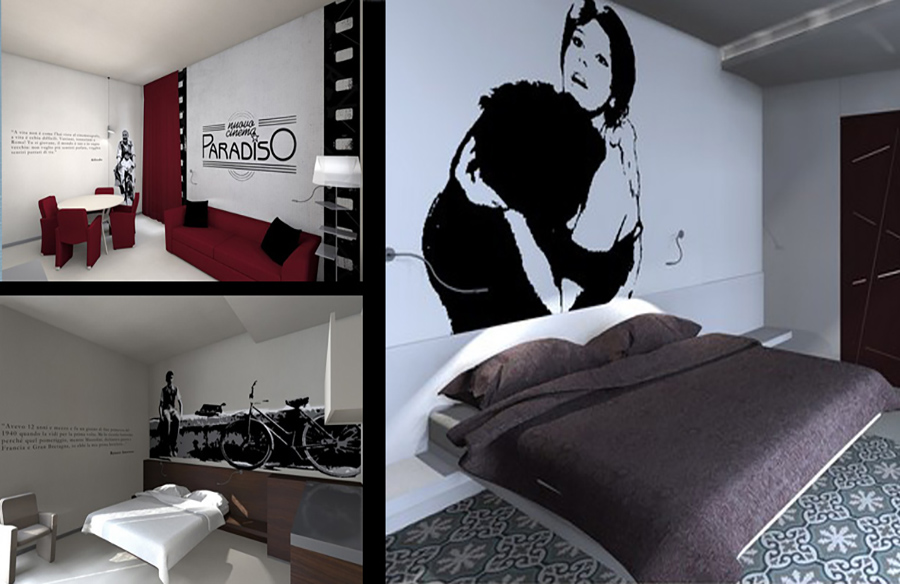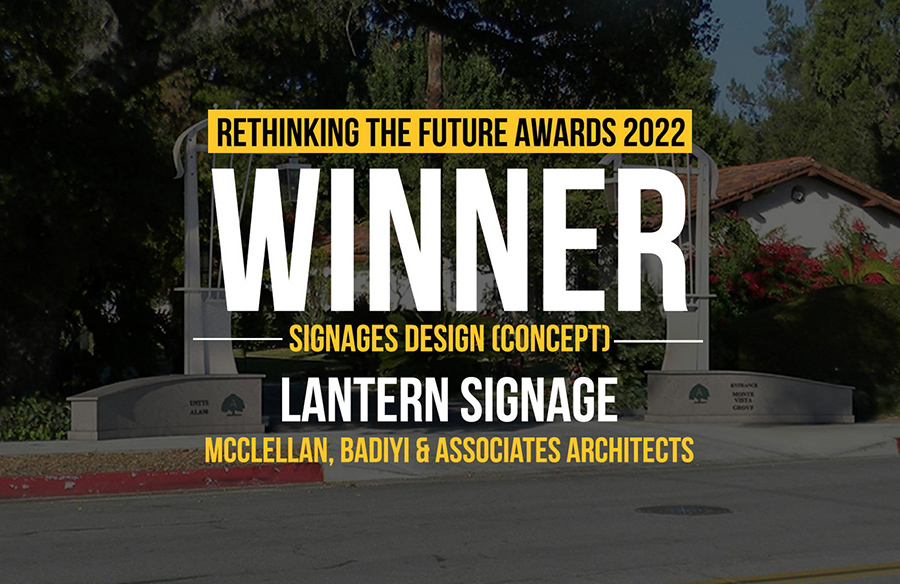Karen Blixens Plads is a public space located at the University of Copenhagen, designed as an undulating landscape of hollow bicycle hills and low bicycle beds. At more than 20,000 m2, it is one of the largest public spaces in Copenhagen.
Copenhagen is one of the world’s leading bicycle cities, with more than 49% of the city’s inhabitants riding their bike for their daily commute. This challenges the city to find innovative solutions to both the city’s infrastructure and its increasing bicycle-parking demands. Karen Blixens Plads is located at the university metro stop and works as a large scale soft mobility hub providing parking for more than 2,000 bicycles – two-thirds of them in covered spaces inside the bicycle hills. The public space is designed to create intuitive, high volume parking without seeming spatially dominating or visually cluttering. Bikes can be parked under the domes or in sunken bicycle-parking beds. In addition, the hills and beds provide edges for seating and socializing while keeping the parking tidy and supporting the free horizontal sight lines across the plaza. The almost cathedral-like form of the bicycle hills further offers an aesthetic experience in its own right.
Rethinking The Future Awards 2021
Second Award | Public Landscape Project (Built)

| Project Details | |
| Project Name: | Karen Blixens Plads |
| Studio Name: | Cobe |
| Design Team: | Dan Stubbergaard |
| Area: | 21,515 m2 |
| Year: | 2019 |
| Location: | Copenhagen, Denmark |
| Consultants: | Cobe, EKJ, CN3, Vind-Vind, M. J. Eriksson, NCC Denmark |
| Photography Credits: | Rasmus Hjortshoj – COAST |
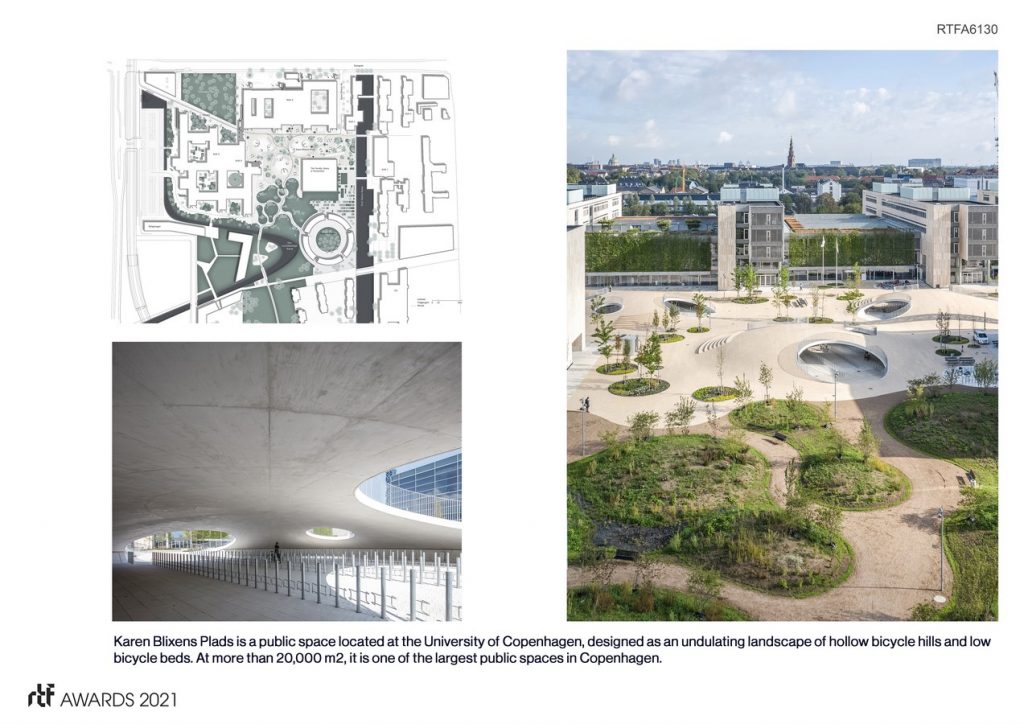
©Rasmus Hjortshoj – COAST
The result is a landscape of hills that people can walk on top of or sit among in addition to using the bicycle parking. The double layer of programming turns bicycle infrastructure into an inviting urban living room and student hang-out, promoting green transportation and climate change adaptation.
The bicycle hills are created as cast concrete domes with a shell construction as the load-bearing structure. The design puts emphasis on choosing mainly sturdy, durable materials. Tiles are used as the main surface material, echoing the colours of the surrounding buildings – all long-lasting and robust with a low maintenance cycle, and easily recyclable. The design uses solid, stable planting and trees from local species and lighting and furnishings are kept to a few, simple elements.
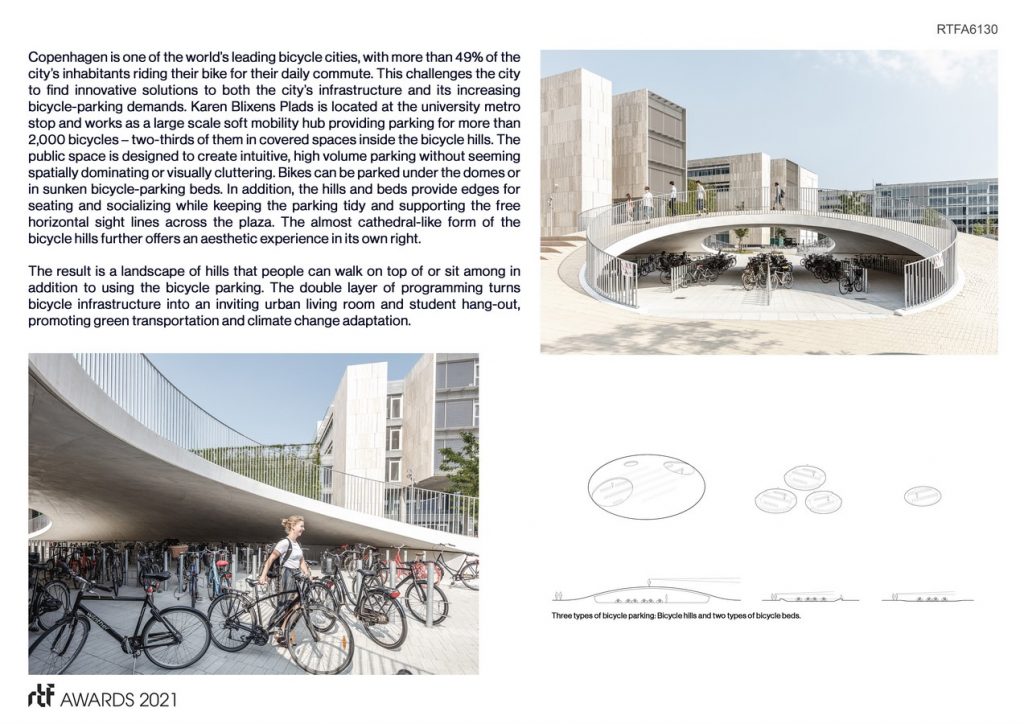
©Rasmus Hjortshoj – COAST
The plaza is organized with a 50/50 hardscape and soft surface split, with room for both high capacity bicycle traffic, rainwater collection, stormwater management, and large social events for more than 1,000 people. At the same time, 10,000 m2 of green park supports the natural biodiversity of the neighbouring commons, reducing heat island effects, cleaning the air and creating stress relief for people.
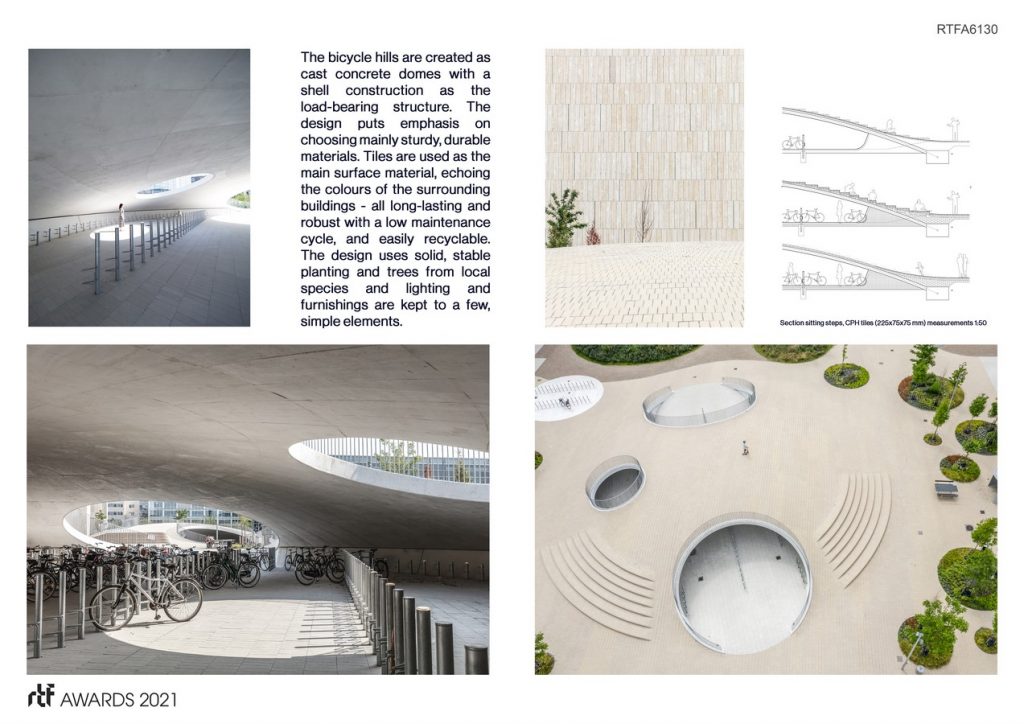
©Rasmus Hjortshoj – COAST
Karen Blixens Plads is showcasing multiple strategies to handle common, 10, 20 and 100-year stormwater events. Delaying the draining of rainwater in depressions, the design utilizes the recreational values of water and at the same time creates small wet biotopes that support biodiversity and enable rainwater evaporation in case of extreme precipitation. Furthermore, the sunken bicycle-parking beds works as local rainwater collectors under extreme stormwater events.
With 50% of the plaza being dedicated to green biotopes for the neighboring commons to migrate and expand into the city, the design recognizes the importance of creating a balance between urbanity and nature by forcing the city’s citizens to reflect on and experience the presence of nature.
- ©Rasmus Hjortshoj – COAST
- ©Rasmus Hjortshoj – COAST
- ©Rasmus Hjortshoj – COAST
