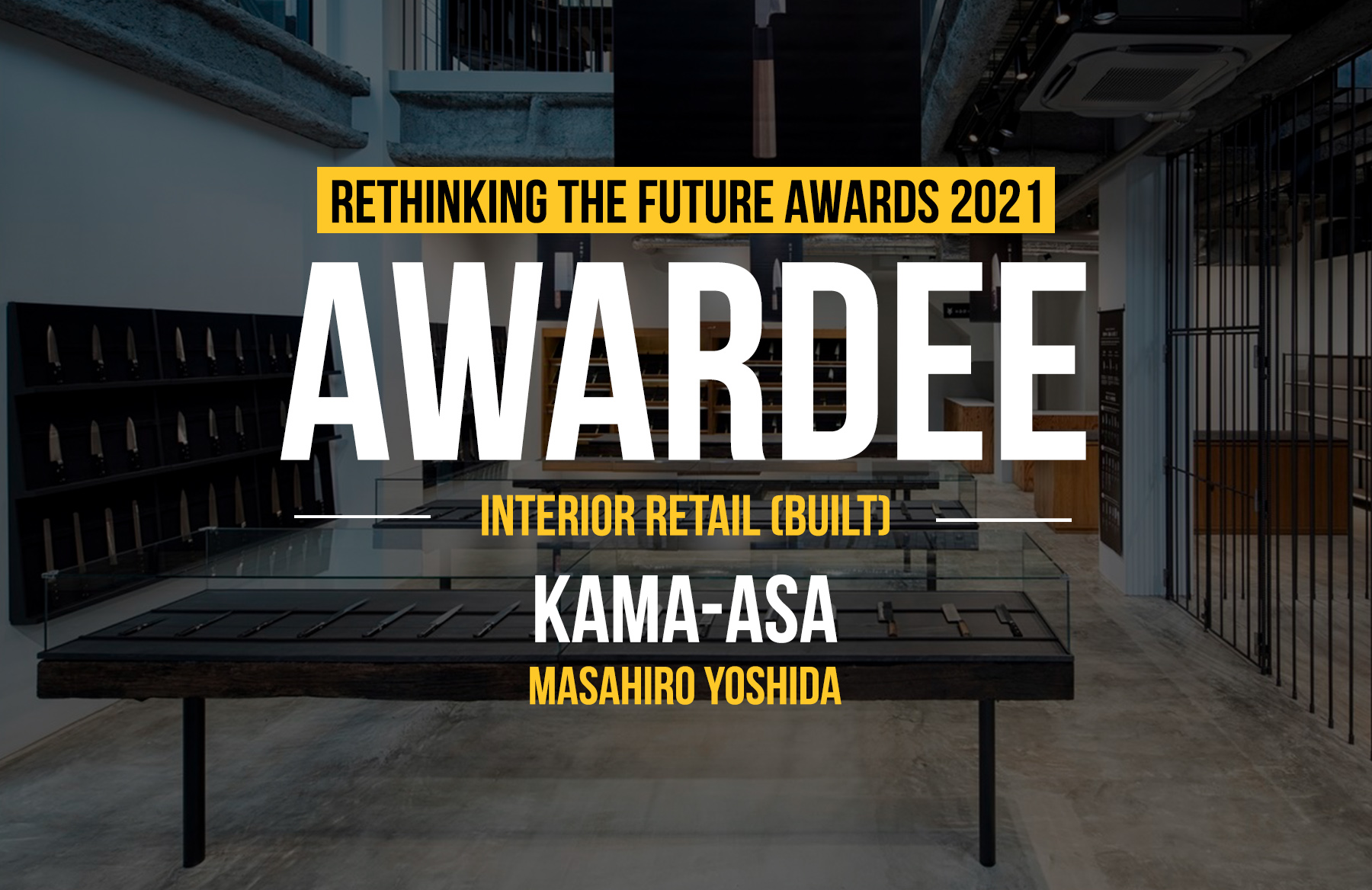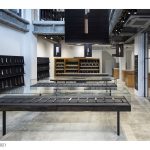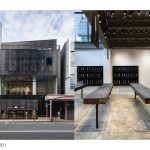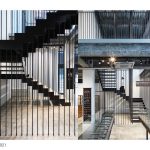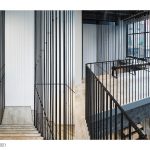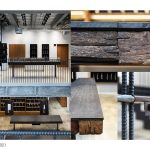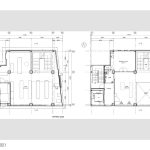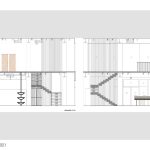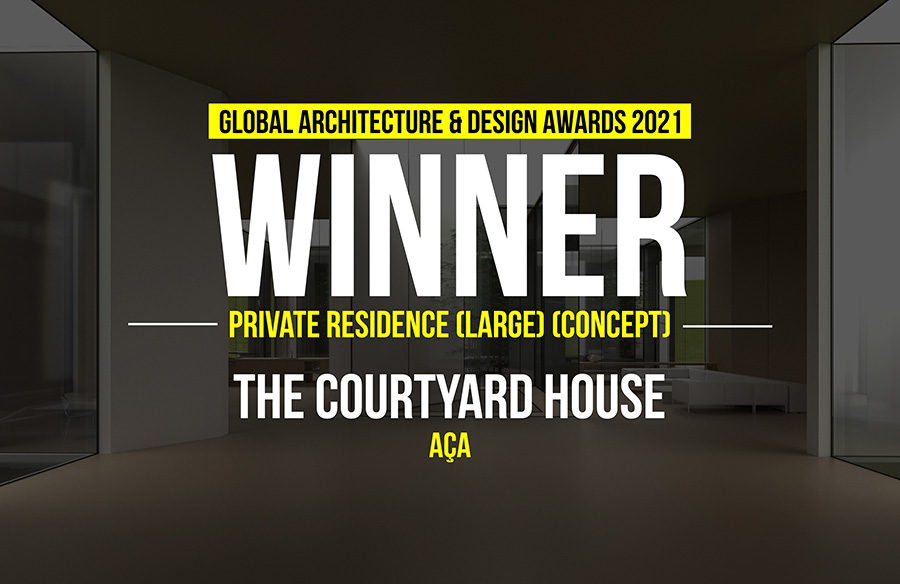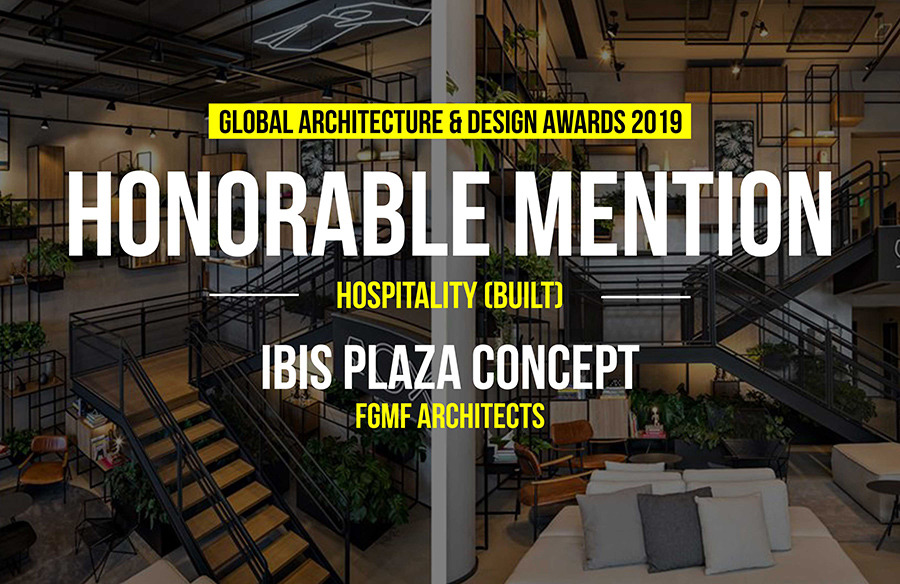The rebar is a stick-shaped rolled steel material formed from irregular nubs called ribs and joints that are used as a building construction material.
Rethinking The Future Awards 2021
Third Award | Retail (Interior) (Built)

| Project Details | |
| Project Name: | KAMA-ASA |
| Studio Name: | KAMITOPEN Architecture-Design Office Co., Ltd. |
| Design Team: | Naganuma Architects Co., Ltd. |
| KAMITOPEN Architecture-Design Office Co., Ltd. | |
| Area: | Higashiazabu SS Bld. 4F,2-32-10, Higashiazabu, Minato-ku,.Tokyo.Japan #505 ,2-18 Sumiyoshicho,Shinjuku-ku, Tokyo.Japan |
| Year: | 2020 |
| Location: | 2-24-1 Matsugaya,Taito-ku, Tokyo .Japan |
| Lead Architects: | KAMITOPEN Architecture-Design Office Co., Ltd. |
| Consultants: | Eight Branding Design Co., Ltd. ,Creative Real Estate Co., Ltd. |
| Photography Credits: | Keisuke Miyamot |
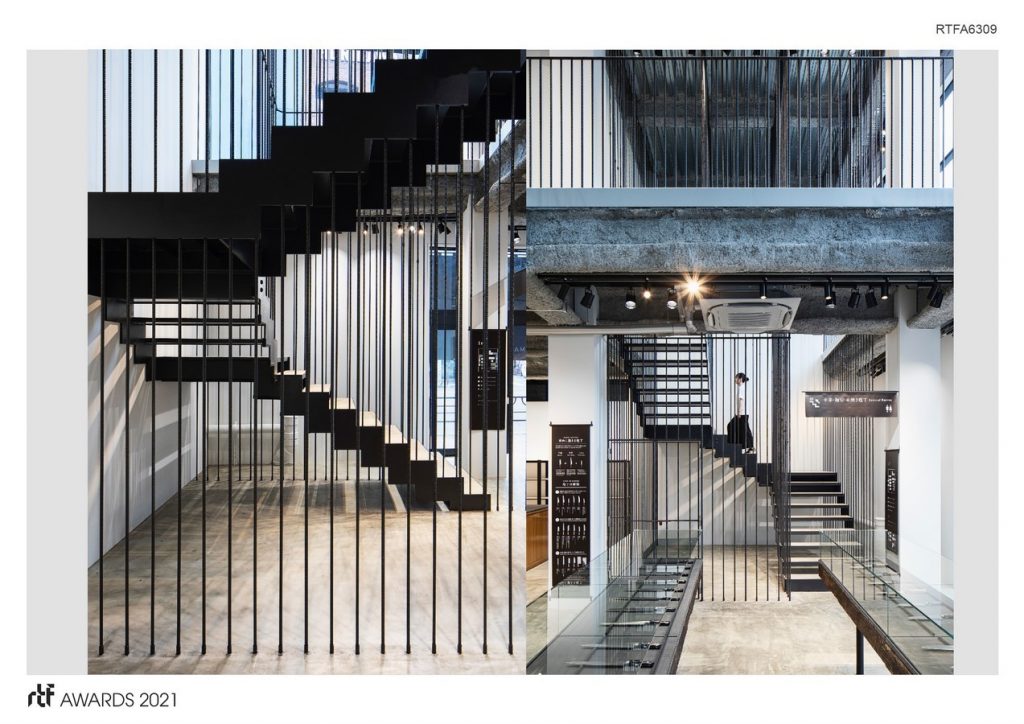
©Keisuke Miyamot
As KAMA-ASA Shop’s policy is set on belief that good tools are made for good reason, it delivers to the customers excellent skills of craftsmen, which make kitchen utensils.
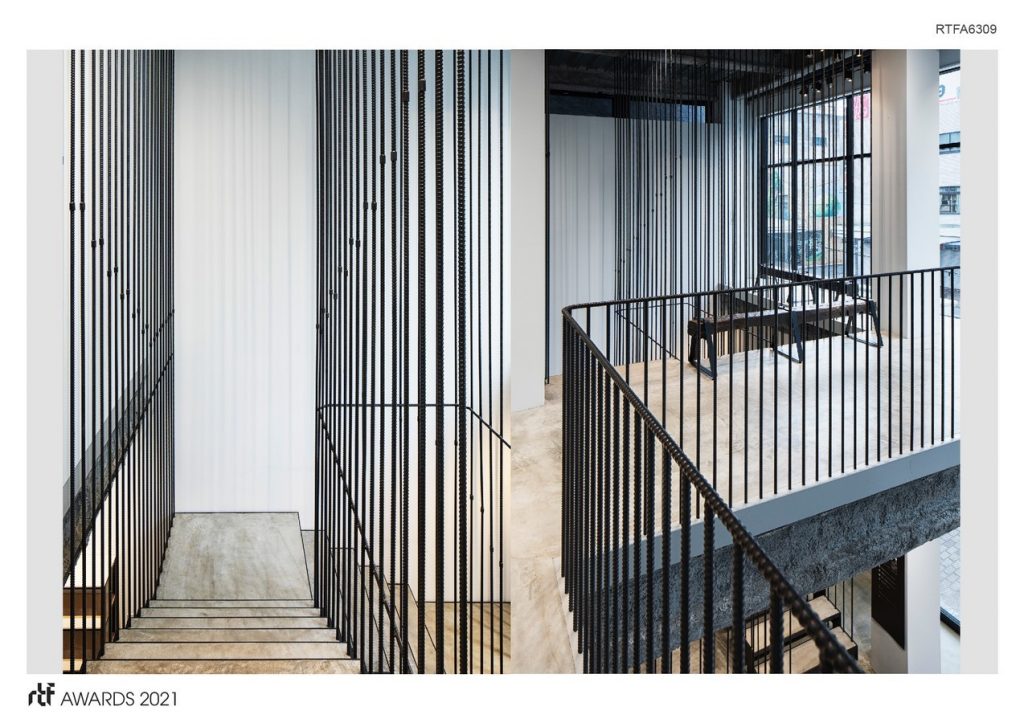
©Keisuke Miyamot
Therefore, the most appropriate for the shop’s space was to show architectural skills of craftsmen. The rebar that is usually hidden in the wall became the main design.
- ©Keisuke Miyamot
- ©Keisuke Miyamot
