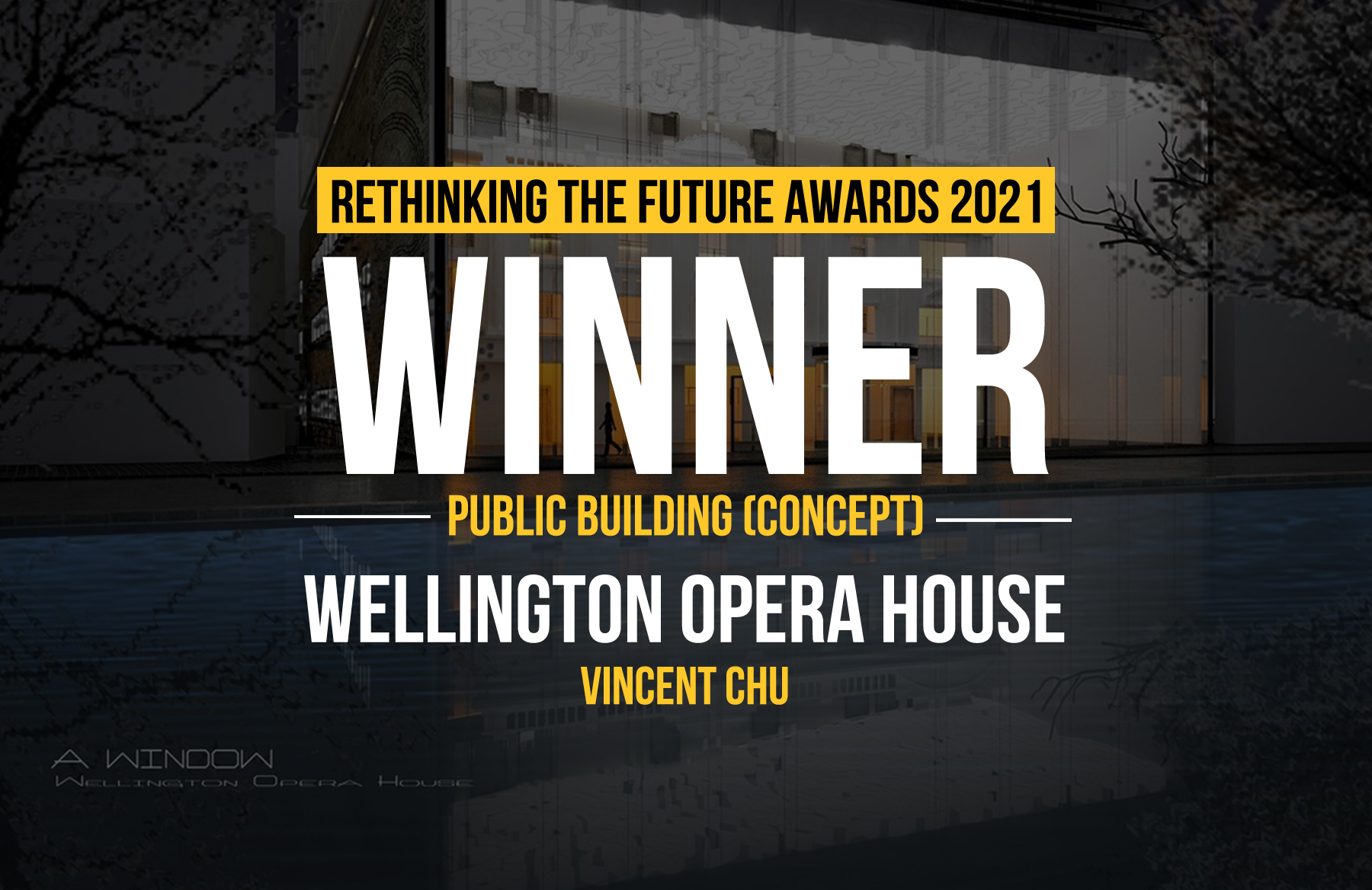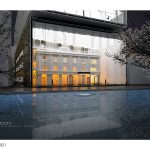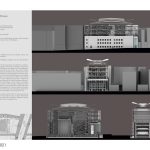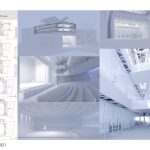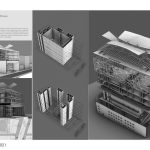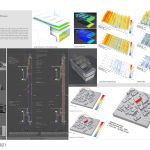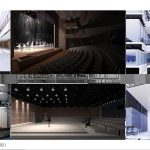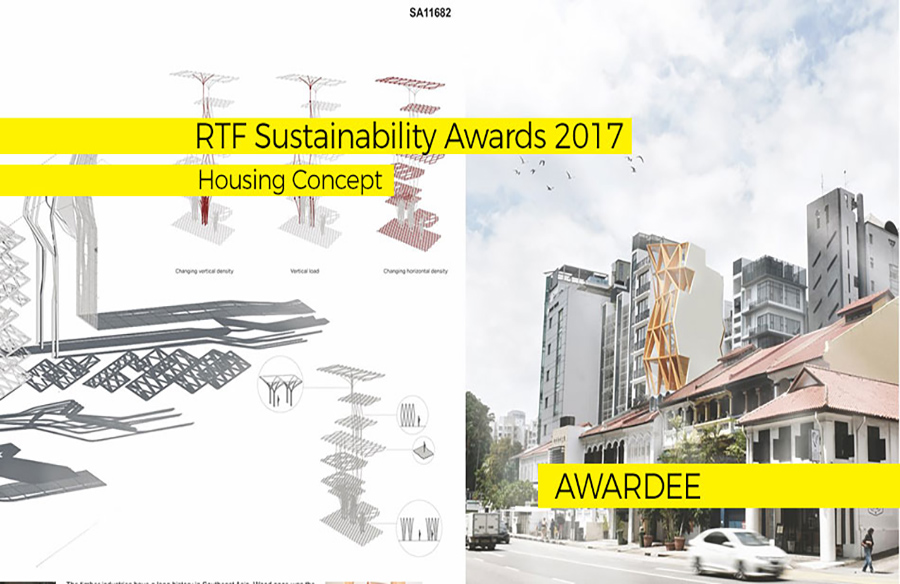Exploring a sequence of relationships between public heritage buildings, sustainability, Maori culture and the city of Wellington.
Rethinking The Future Awards 2021
First Award | Public Building (Concept)
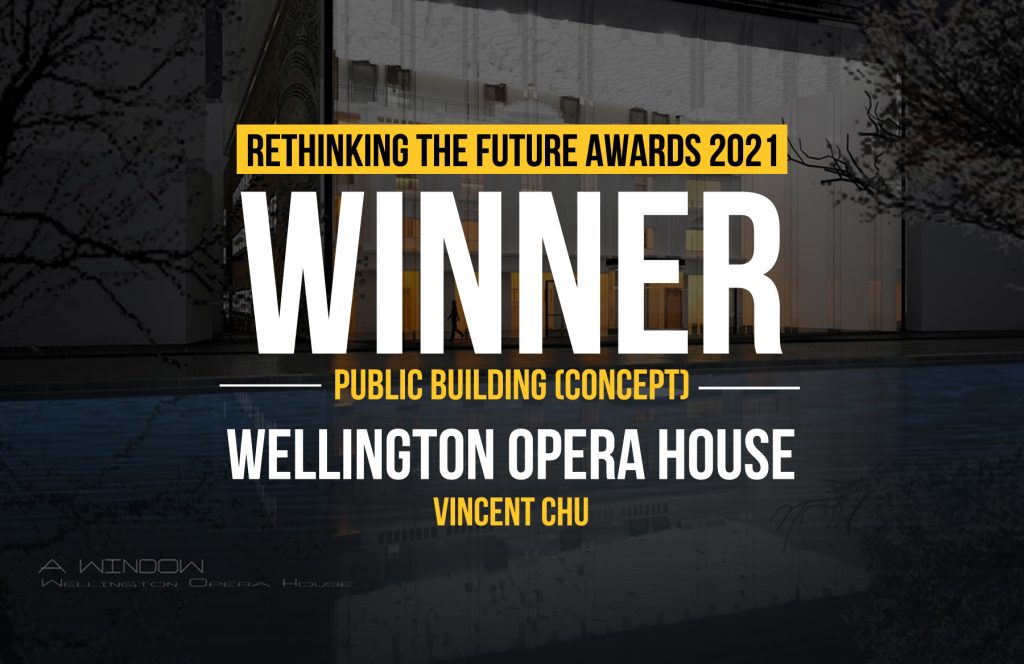
| Project Details | |
| Project Name: | Wellington Opera House |
| Studio Name: | Vincent Chu |
| Design Team: | Vincent Chu |
| Area: | 27,818 sqm |
| Year: | 2020 |
| Location: | Wellington New Zealand |
| Consultants: | Philippe Campays |
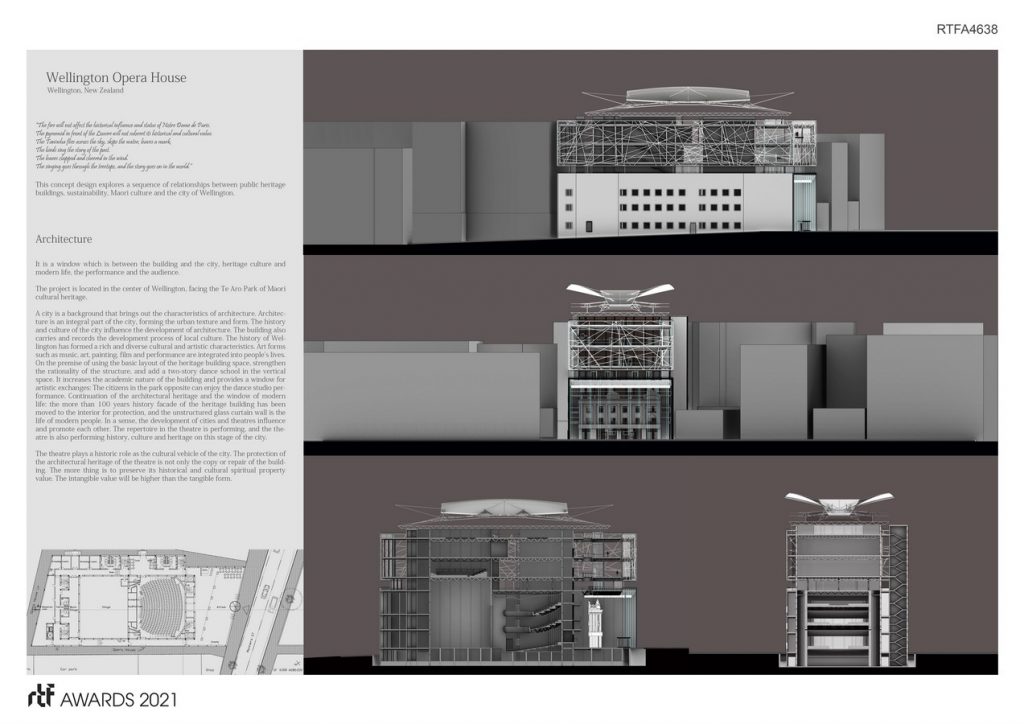
©Vincent Chu
Architecture
It is a window which is between the building and the city, heritage culture and modern life, the performance and the audience.
The project is located in the center of Wellington, facing the Te Aro Park of Maori cultural heritage.
A city is a background that brings out the characteristics of architecture. Architecture is an integral part of the city, forming the urban texture and form. The history and culture of the city influence the development of architecture. The building also carries and records the development process of local culture. The history of Wellington has formed a rich and diverse cultural and artistic characteristics. Art forms such as music, art, painting, film and performance are integrated into people’s lives. On the premise of using the basic layout of the heritage building space, strengthen the rationality of the structure, and add a two-story dance school in the vertical space. It increases the academic nature of the building and provides a window for artistic exchanges: The citizens in the park opposite can enjoy the dance studio performance. Continuation of the architectural heritage and the window of modern life: the more than 100 years history facade of the heritage building has been moved to the interior for protection, and the unstructured glass curtain wall is the life of modern people. In a sense, the development of cities and theatres influence and promote each other. The repertoire in the theatre is performing, and the theatre is also performing history, culture and heritage on this stage of the city.
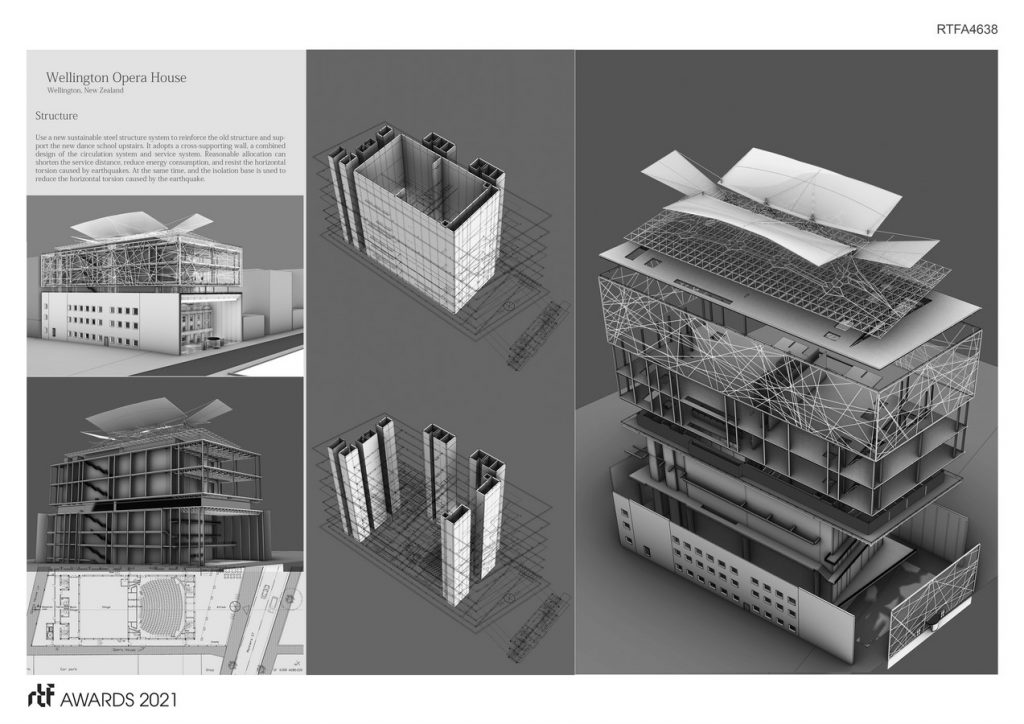
©Vincent Chu
The theatre plays a historic role as the cultural vehicle of the city. The protection of the architectural heritage of the theatre is not only the copy or repair of the building. The more thing is to preserve its historical and cultural spiritual property value. The intangible value will be higher than the tangible form.
Structure
Use a new sustainable steel structure system to reinforce the old structure and support the new dance school upstairs. It adopts a cross-supporting wall, a combined design of the circulation system and service system. Reasonable allocation can shorten the service distance, reduce energy consumption, and resist the horizontal torsion caused by earthquakes. At the same time, and the isolation base is used to reduce the horizontal torsion caused by the earthquake.
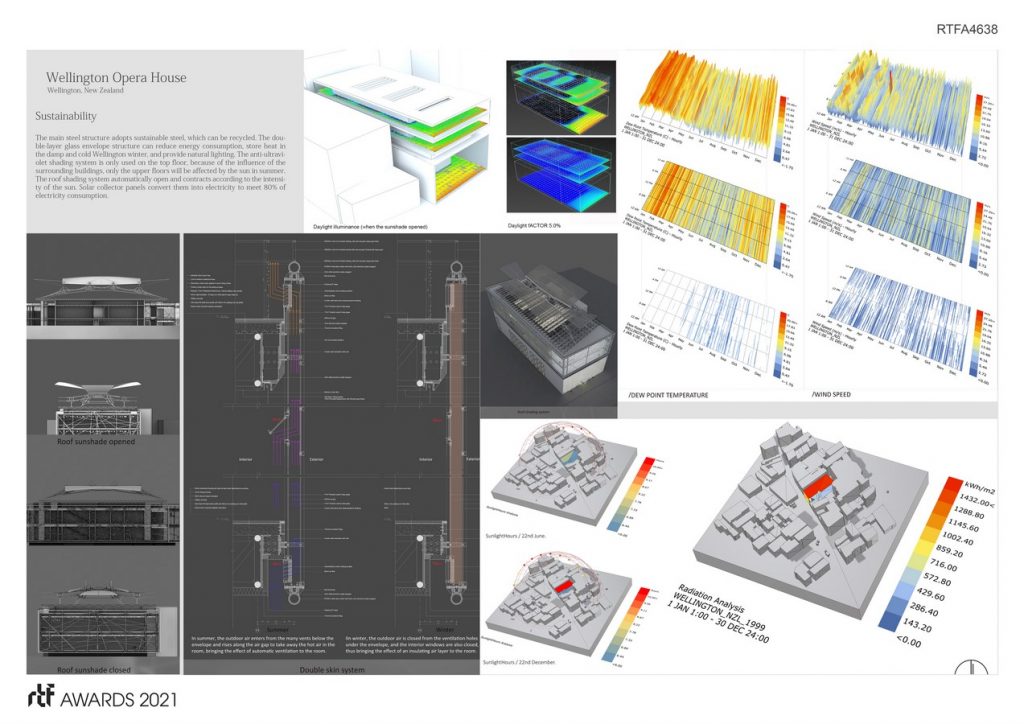
©Vincent Chu
Sustainability
The main steel structure adopts sustainable steel, which can be recycled. The double-layer glass envelope structure can reduce energy consumption, store heat in the damp and cold Wellington winter, and provide natural lighting. The anti-ultraviolet shading system is only used on the top floor, because of the influence of the surrounding buildings, only the upper floors will be affected by the sun in summer. The roof shading system automatically open and contracts according to the intensity of the sun. Solar collector panels convert them into electricity to meet 80% of electricity consumption.
- ©Vincent Chu
- ©Vincent Chu
- ©Vincent Chu
