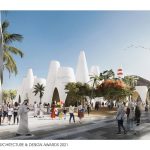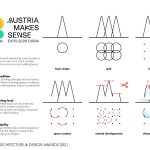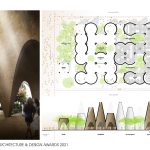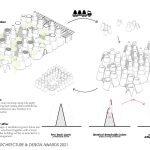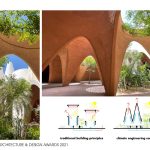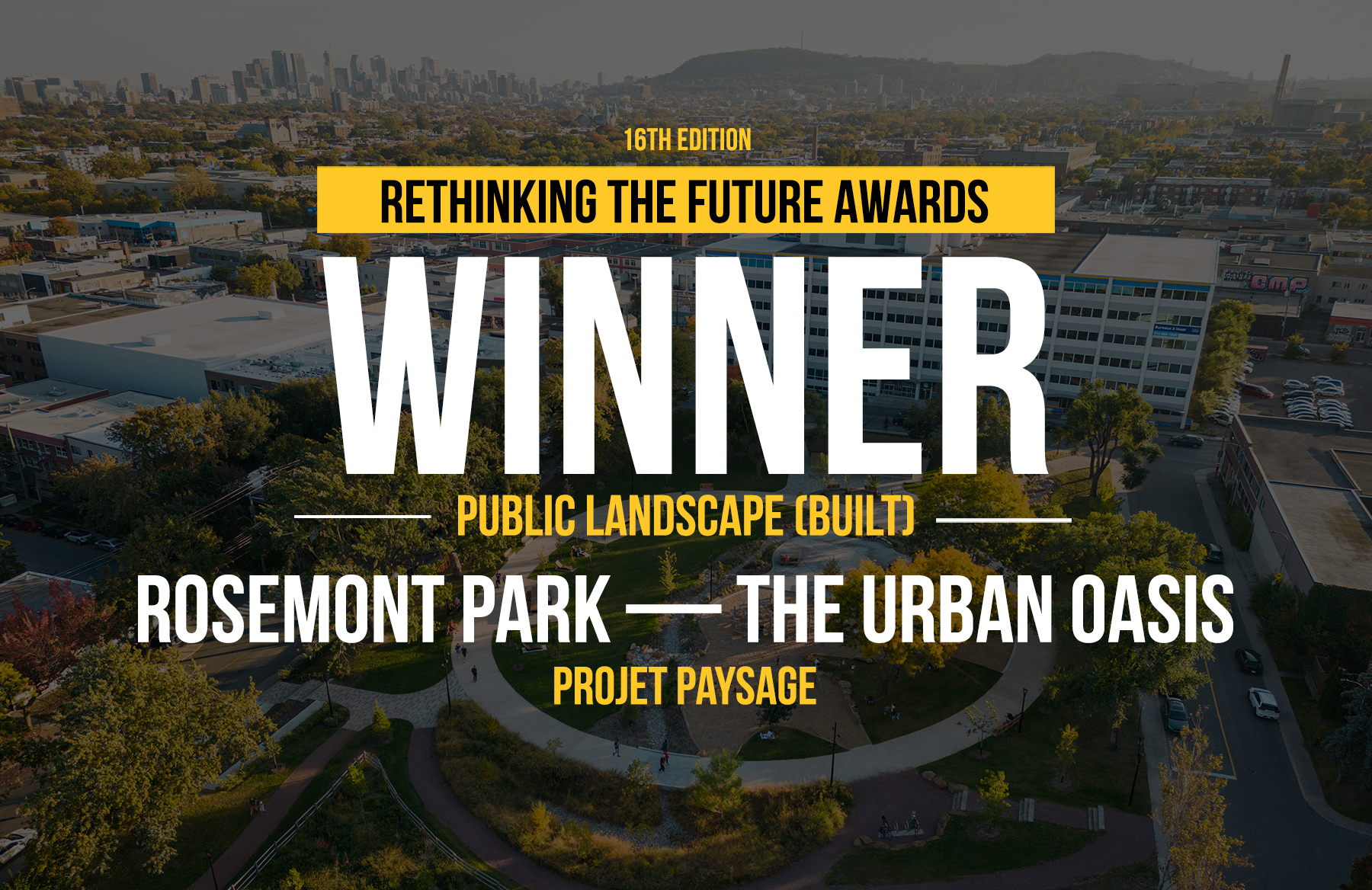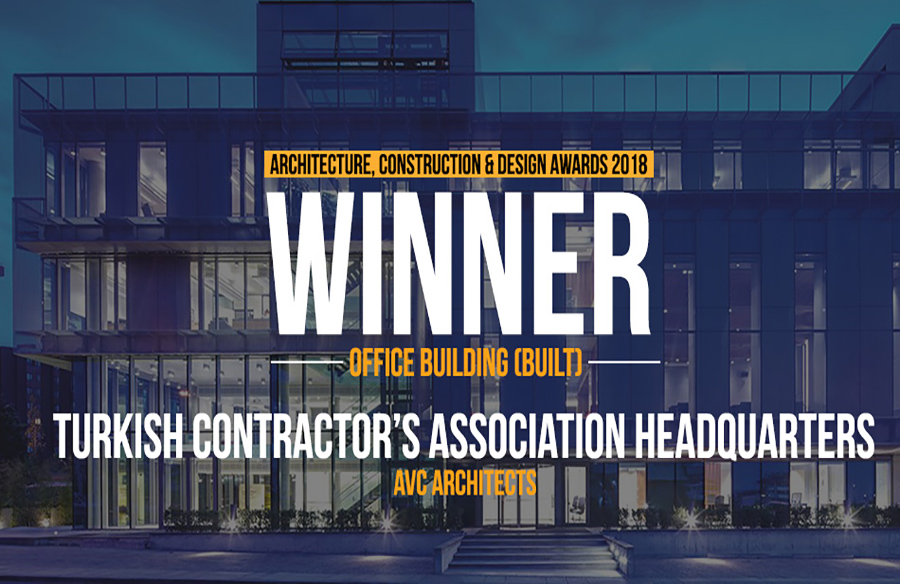austria makes sense above all, the austrian pavilion at EXPO 2020 is one thing: absolutely different. in the general hustle and bustle of the EXPO, it stands out as an oasis of calm and relaxation, as an experience space that allows visitors to immerse themselves directly in the most important values of austria by concentrating on the essentials. as a gesture to the host country, the unique pavilion architecture relies on a dialogue with arab building tradition – cones inspired by wind towers – and thus for the most part manages with natural air conditioning. thanks to clever planning and clay cladding, the construction method uses natural processes to control the temperature of the rooms. during the night, the concrete and clay walls absorb the coolness and release it into the interior during the day. in addition, planted cones, a densely greened inner courtyard and water mist system serve to regulate the climate naturally.
Global Design & Architecture Design Awards 2021
First Award | Category: Sustainable Architecture
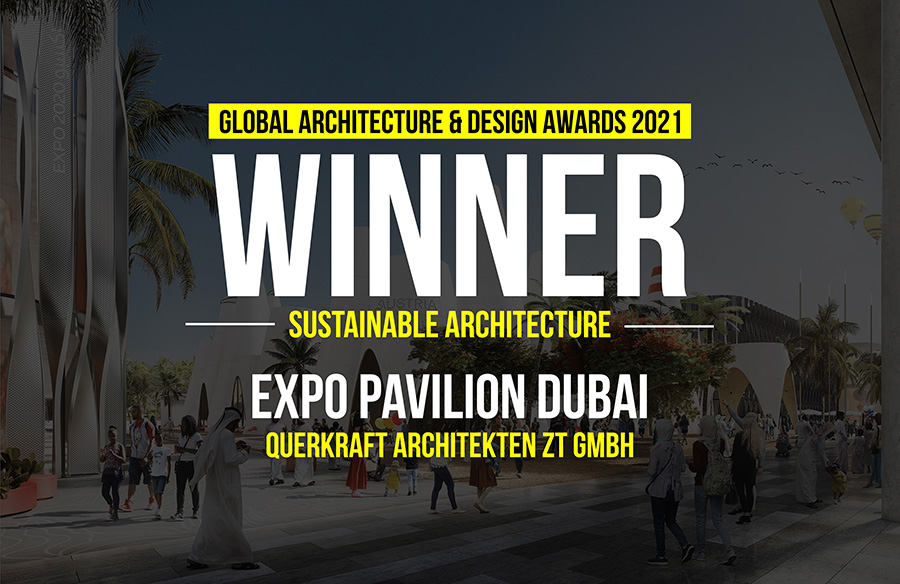
| Project Details | |
| Project Name: | EXPO austrian pavilion |
| Project Category: | Iconic Building (Built)| Sustainable Project – Architecture (Built) |
| Studio Name: | querkraft architekten zt gmbh |
| Design Team: | jakob dunkl, gerd erhartt, peter sapp, clemens russ, fabian kahr |
| Area: | 1.600 m² |
| Year: | 2019-2021 |
| Location: | dubai, uae |
| Consultants: | werkraum wien, ingenieurbüro jung, obkircher plus, kieran fraser landscape desing,green4cities, wme engineering consultants |
| Photography Credits: | querkraft architekten, kieran fraser , patricia bagienski |
| Text Credits: | querkraft architekten |
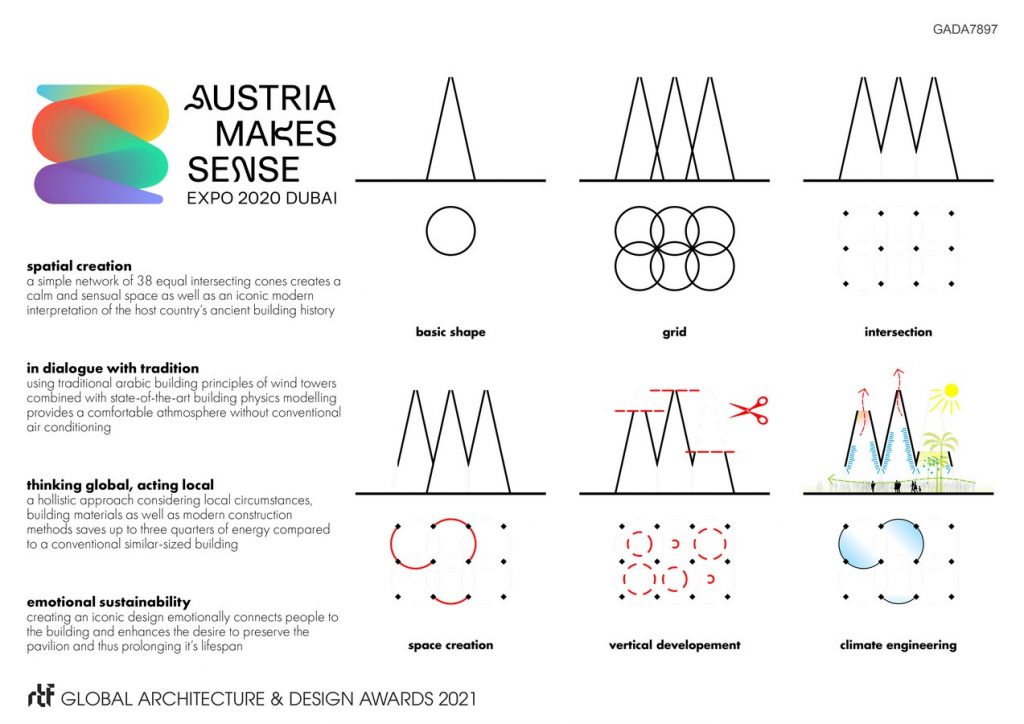
©querkraft architekten, kieran fraser , patricia bagienski
the pavilion offers interior comfort and a reduction in total energy consumption including all auxiliary functions by 70% compared to a comparable conventional building. here tradition meets future-oriented conception – and thus also embodies the spirit of modern austria.
the modular construction of the pavilion is just as future-oriented. the individual cones are made up of just eight different prefabricated parts in an igloo system and can be reused in a completely different composition at a new location for long-term use after the end of the six-month EXPO event without structural changes. the building poses one of the most important questions about the future and gives a possible answer: careful and respectful use of our earthly resources.
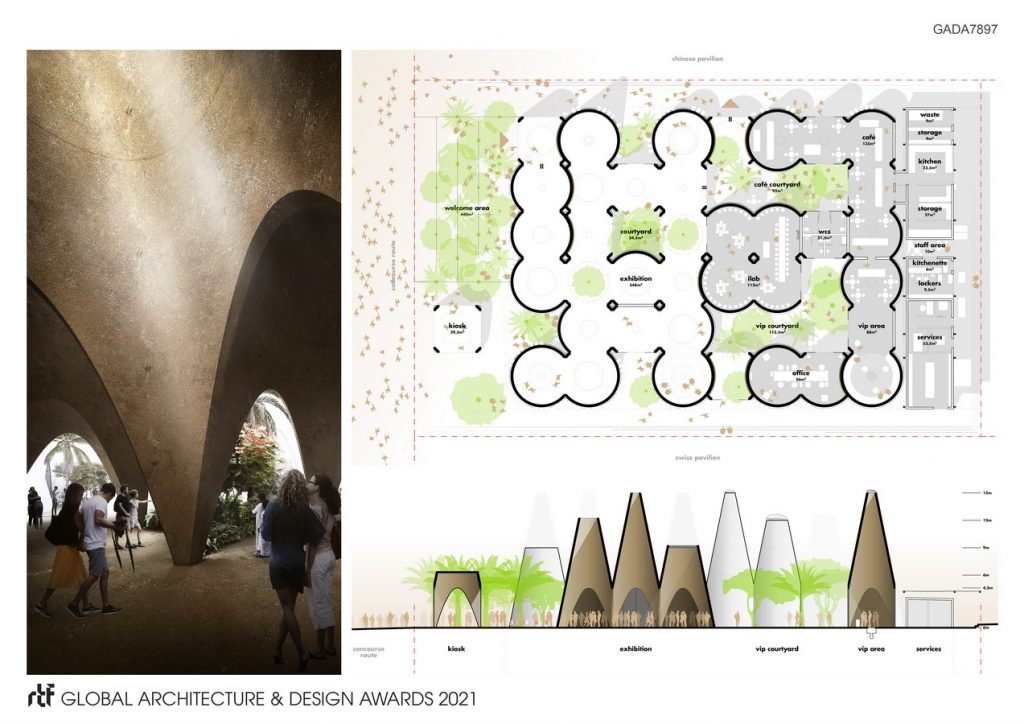
©querkraft architekten, kieran fraser , patricia bagienski
in the pavilion itself, the unusual, “lively” rooms play with surprising room sequences and incursions of light, so that visitors automatically pause, collect impressions and experience austria with all their senses: the green, diverse landscape, the innovative business location, the cuisine and hospitality, the attractive living space and the intermediary position in the heart of europe.
in terms of content, the same applies here: less is more. the curation enables complex and interesting topics to be communicated in a pleasant, intuitive and easy-to-use manner. instead of numbers, data or facts, images and emotions convey amazingly impressively – and impressively – what makes austria so special.
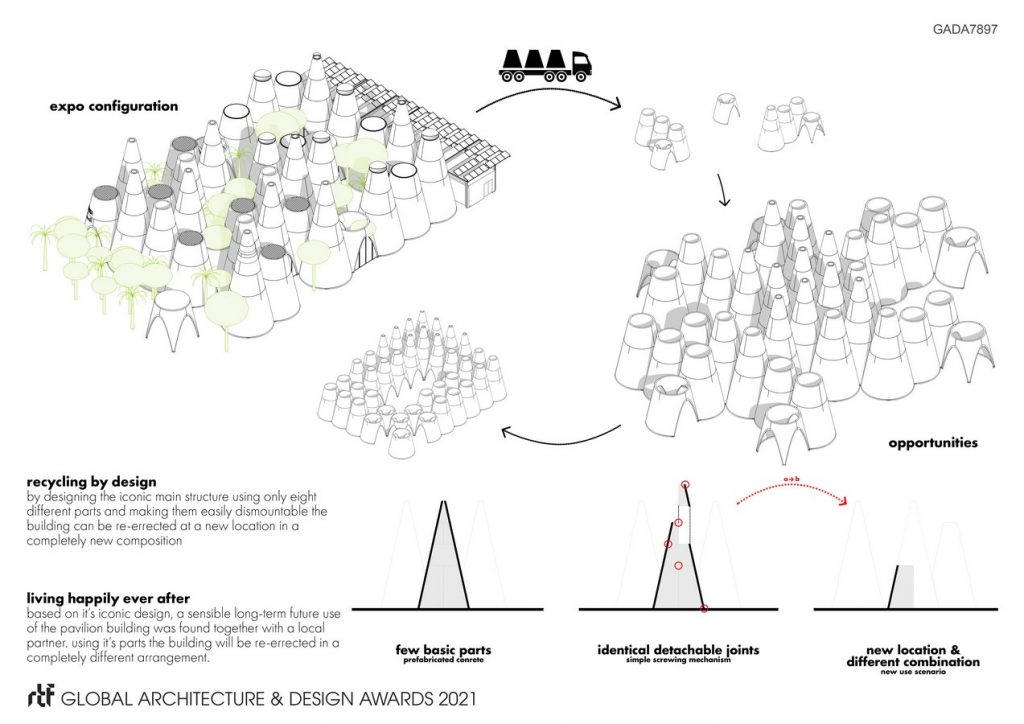
©querkraft architekten, kieran fraser , patricia bagienski
the universally understandable icons and dynamic animations used were specially developed for the EXPO so the stress automatically stays outside – and the information is intuitively anchored in the mind.
by deliberately avoiding language in the classic sense, the austria pavilion gives all visitors the same access to information. barriers based on language, education, age or cultural background are dissolved. the playful approach not only enables adults to gain new experiences, but also children embark on an exciting journey thanks to the intuitive communication.
- ©querkraft architekten, kieran fraser , patricia bagienski
- ©querkraft architekten, kieran fraser , patricia bagienski
- ©querkraft architekten, kieran fraser , patricia bagienski
