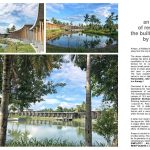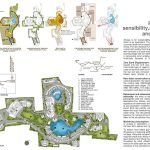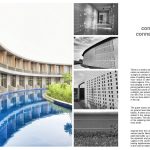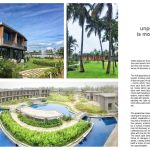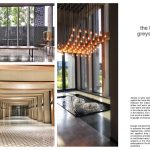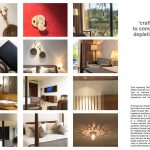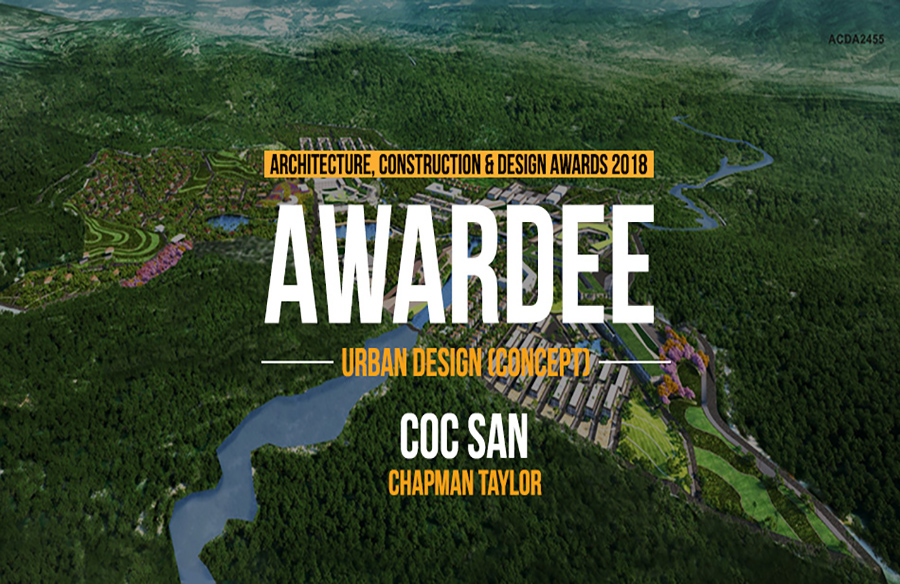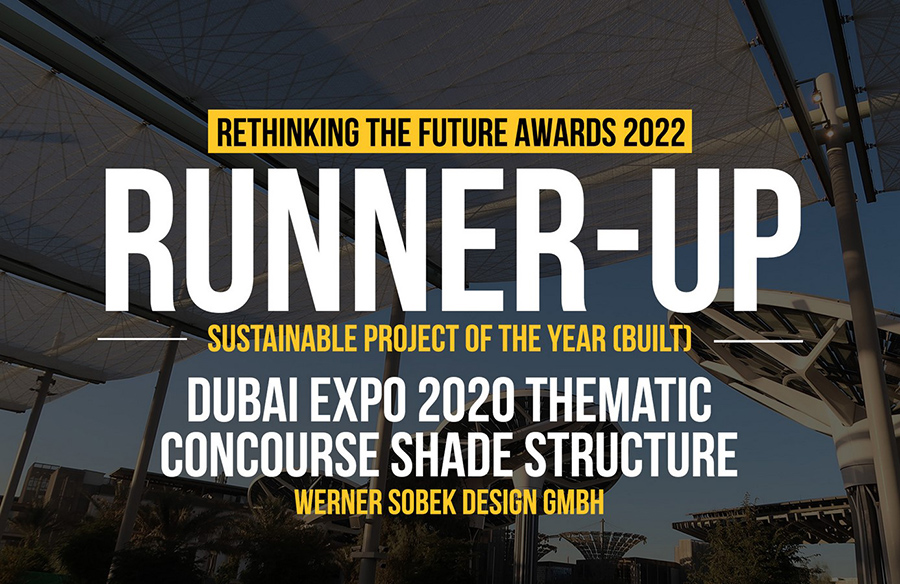Amaya, a Holiday Inn Resort at Uluberia is 40km away from the city of Kolkata West Bengal, India.
The dense urbanity of the city and its depleting ecology has led to poor environmental and health constitution of its people. The must needed biophyllic association with nature is lost in high rise density vertical towers. Horizontality, lake side, greens & biodiversity is a therapy!
Global Architecture & Design Awards 2018
Second Award | Hospitality (Built)

| Project Details | |
| Architect: | VIVEK SINGH RATHORE |
| Country: | India |
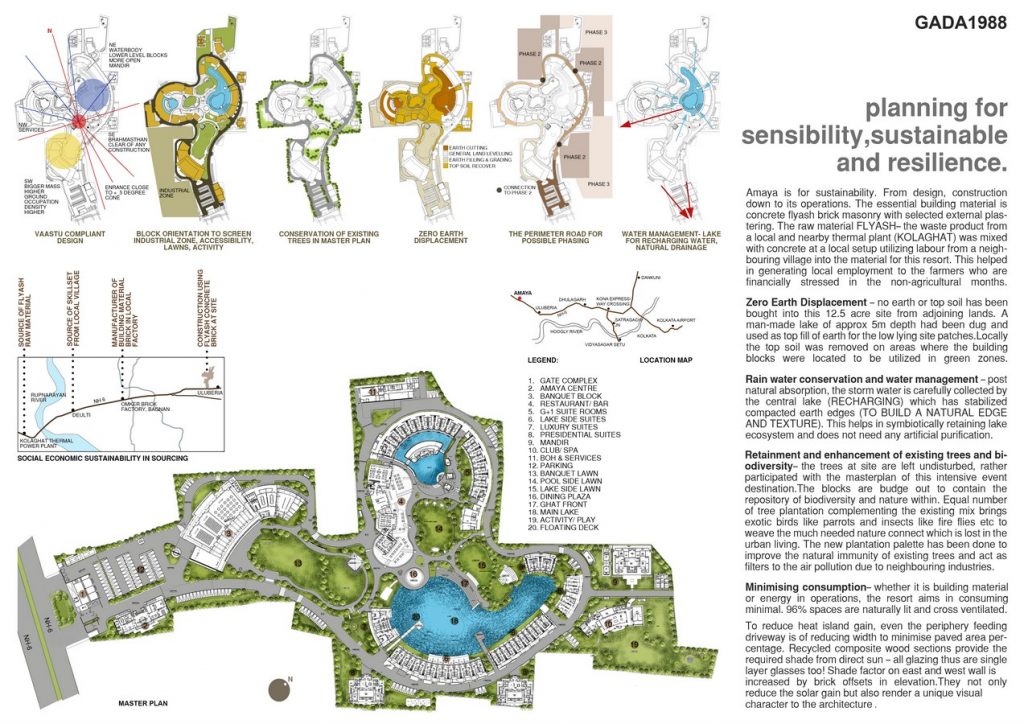
©SALIENT
Conceived to be an urban getaway and event destination this resort has plugged to the ZEN expressions of connecting man with nature.
The master planning builds up interest within the campus of 12.5 acres, obscuring the views of industrial developments adjoining the site. Planning involved saving all existing trees at site – a total of 70. Post landscape this count today is over 130. A deliberate organic geometry of shapes and circulation creates the explorative texture and a sense of discovery and surprise within the built and unbuilt.
Sustainability is key to Amaya, be it sourcing flyash concrete bricks as building material or reduction of energy bills through effective daylighting and cross ventilation of common areas.
Events are an important component of consideration in planning, especially marriages and corporate meets. A sprawling Lawn of over 1lac sqft connects the 18000sqft Banquet. For a destination marriage AMAYA offers 6 distinctly textured event places.
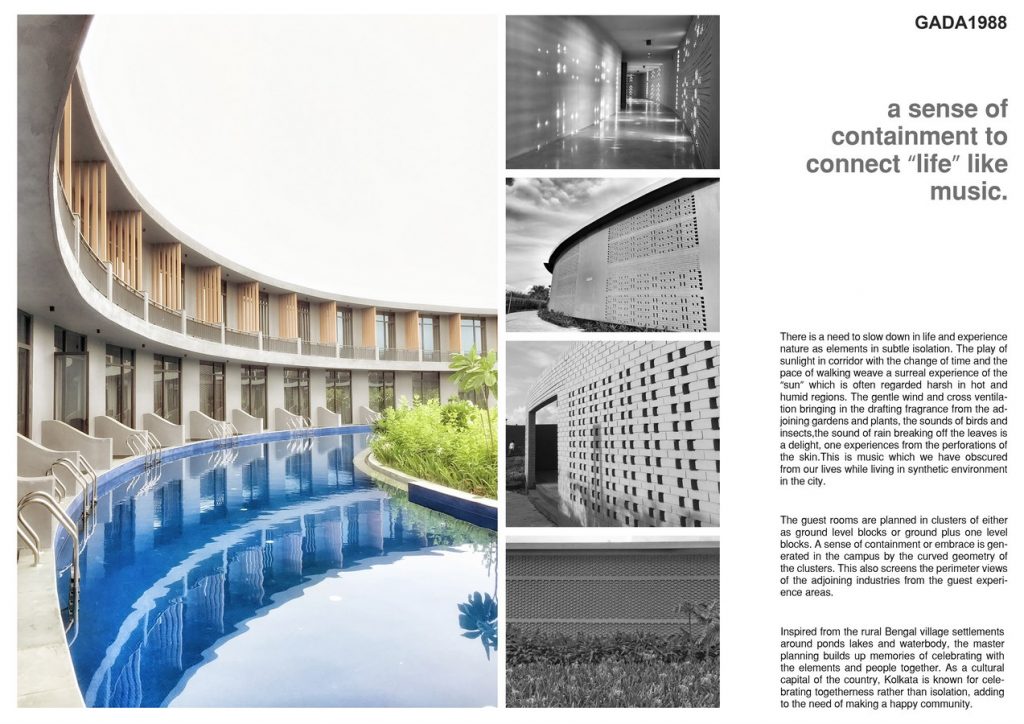
©SALIENT
A large 3acres manmade lake celebrating biodiversity is the USP at site. Its organic shape offers interesting settings for residential clusters. With over 90keys, resort offers different experiences of stay – first level panorama, lagoon connecting, private green access, pool view, lake side suites, private lake deck suites, presidential suites,temple end rooms and honeymoon suites. A separate Recreation and Spa Block with its dedicated lawn for pop up events is in all entity a CLUB for the guests.
The campus is planned concerning the valued inputs of Vaastu and spiritual tourism is also the intent of promoters. A contemporary Hindu temple is also a part of the campus with its dedicated lawn and goushala.
Amaya’s reception is infant the Welcome block orienting the guests to HOSPITALITY and the campus. It also hubs the experience centre, administration, events office and directors as well.
The swimming pool has a personality of its own, with Jacuzzis, pool beds, lazy lagoon meandering an island and an island bar extravaganza.
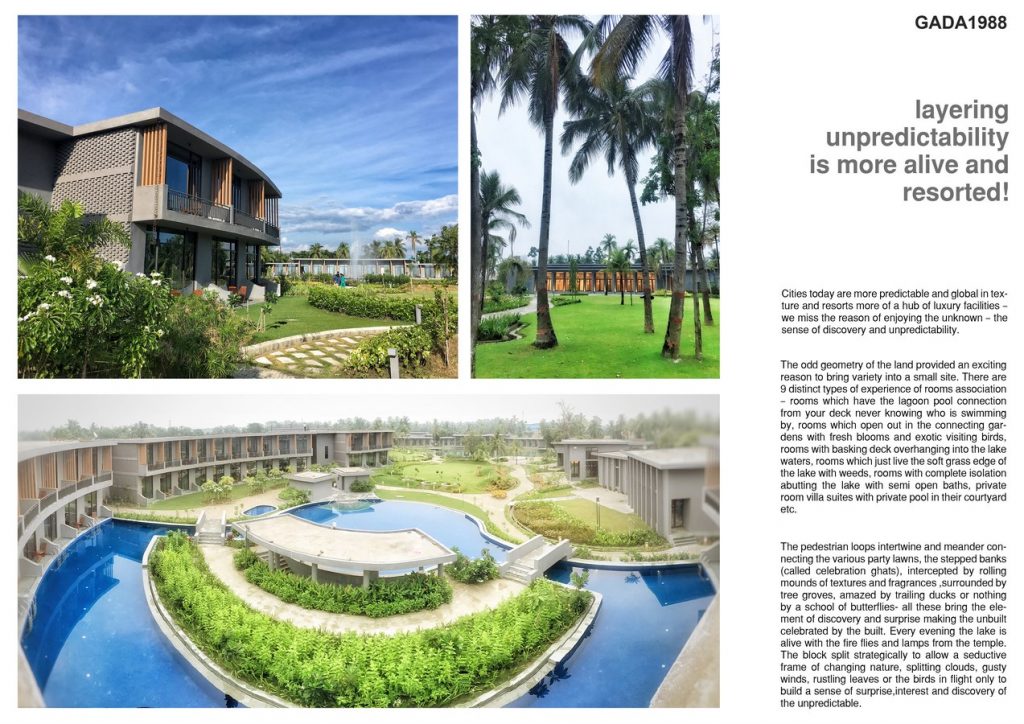
©SALIENT
All day dining, speciality restaurant and the bar lounge facilities orient playfully to take advantage of panoramic views of pool deck, the central court, lake side development and the inspiring array of speciality suites reflected in the tranquil lake.
The lake front is further animated with an amphitheatre, performance deck, the monsoon deck, fishing deck and the “waders point”. The rich aquatic biodiversity of the lake is true delight for any nature lover.
Amaya is neutral in shade, absorbing all shades of urban stress, with shades of nature as the only colours in application. The pure play of light and shadow by its geometry in brick renders a contemporary detail to architecture. EXPLORE SIMPLICITY, ALLOW FOR SIMPLICITY and RESTFULNESS is in order and intent. A 5 sense design attempt of engaging people with INTENDED MINDFULNESS shall be a true resort.
- ©SALIENT
- ©SALIENT
- ©SALIENT
