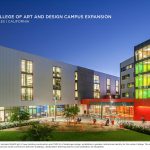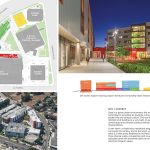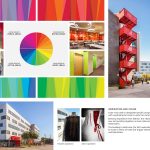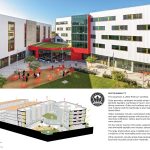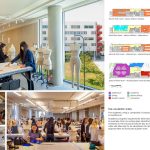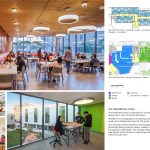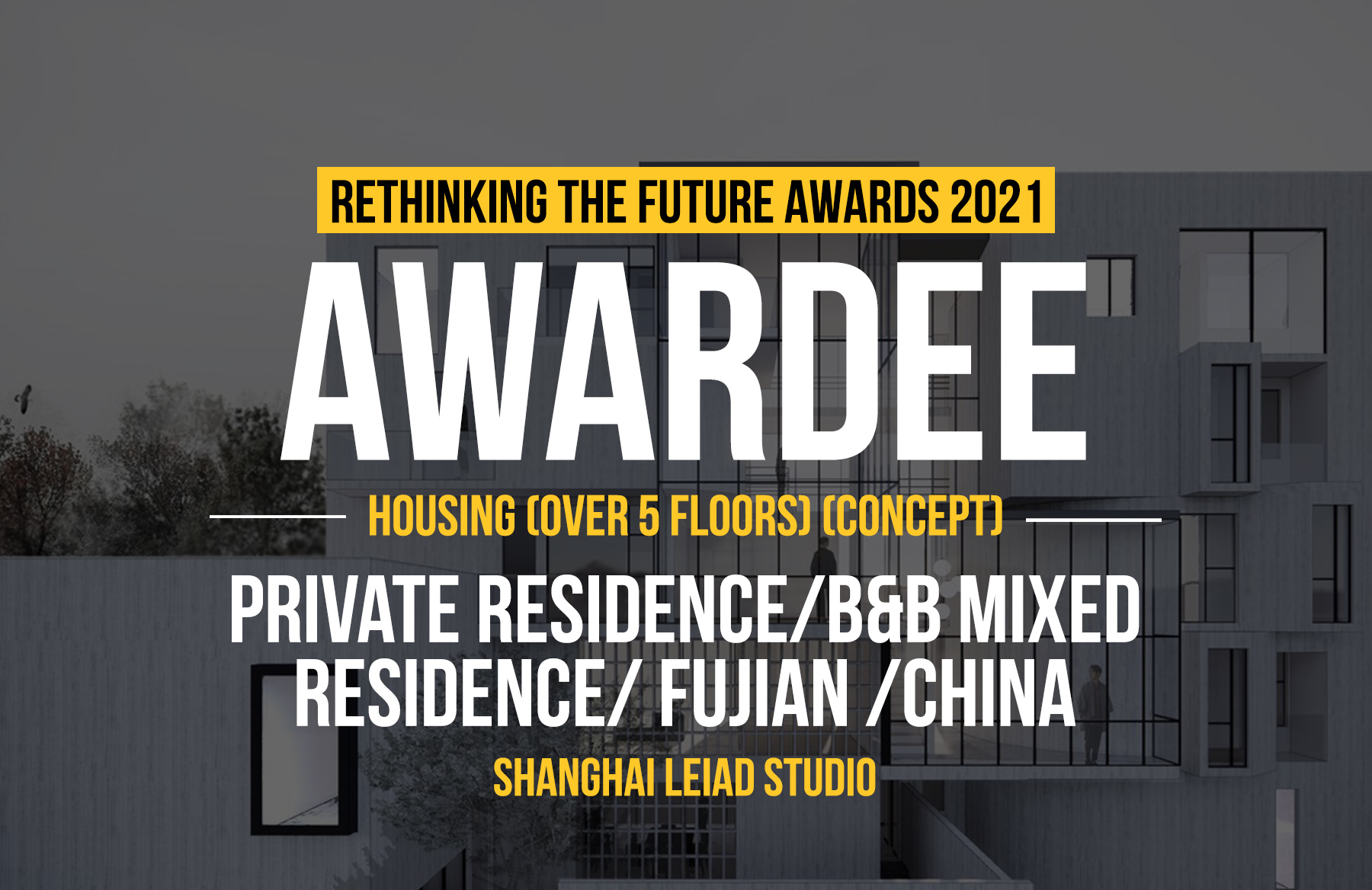This campus expansion, which includes 95,600 gsf of new building construction and 7,500 sf of landscape design, establishes a greater institutional identity for this urban College. The architecture energizes the campus by encouraging physical and visual connections between buildings, collaborative learning and the cross-pollination of disciplines.
Global Architecture & Design Awards 2018
Third Award | Institutional (Built)
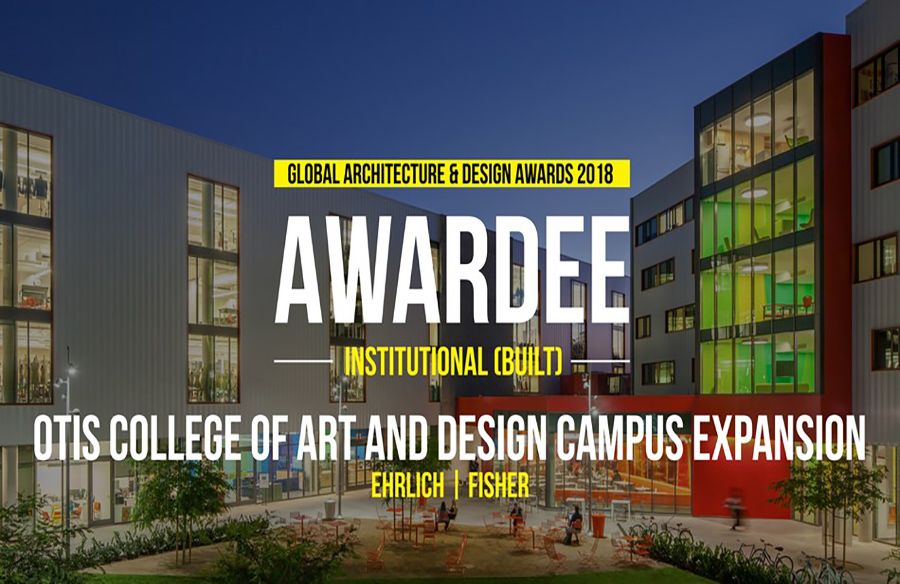
| Project Details | |
| Architects: | Ehrlich & Fisher |
| Team Members: | Steven Ehrlich, Frederick Fisher |
| Country: | United States |
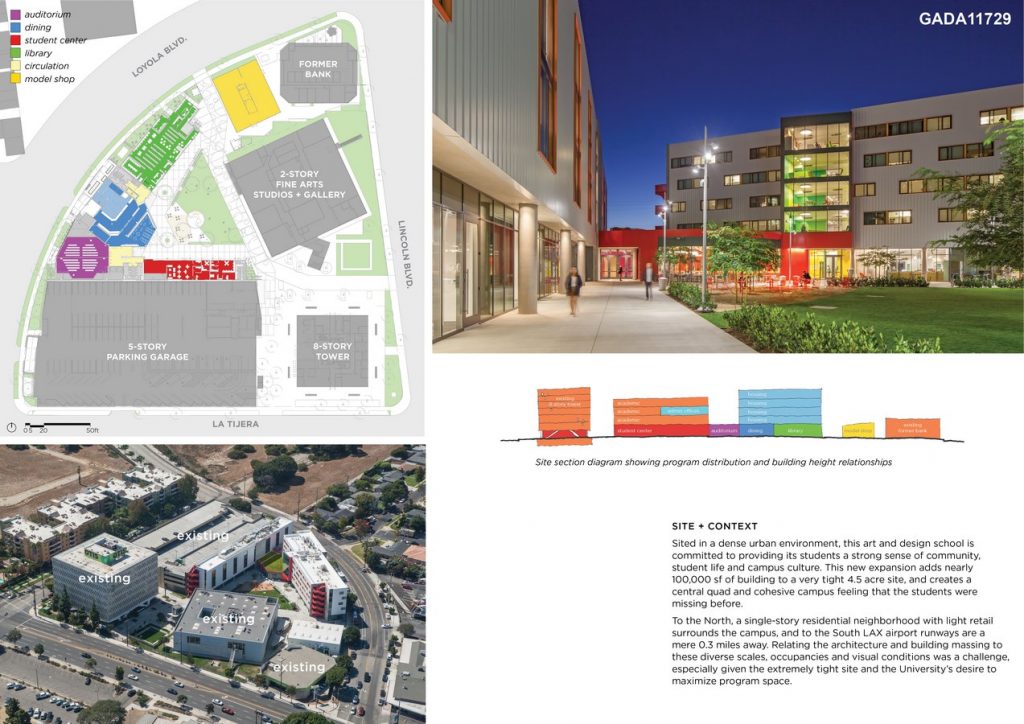
©Ehrlich & Fisher
SITE + CONTEXT
Sited in a dense urban environment, this art and design school is committed to providing its students a strong sense of community, student life and campus culture. This new expansion adds nearly 100,000 sf of building to a very tight 4.5 acre site, and creates a central quad and cohesive campus feeling that the students were missing before.
To the North, a single-story residential neighborhood with light retail surrounds the campus, and to the South LAX airport runways are a mere 0.3 miles away. Relating the architecture and building massing to these diverse scales, occupancies and visual conditions was a challenge, especially given the extremely tight site and the University’s desire to maximize program space.
INSPIRATION AND COLOR
Color was used to designate specific program areas, to assist with wayfinding but also to unify the campus architecture. Drawing inspiration from fashion, the vibrant color palette stitch the new and existing together, as seen (above) in the red perforated metal stairs. The building’s metal skin (far left) replicates folding fabric meant to evoke a sense of craft and trigger thinking about design and fabrication.
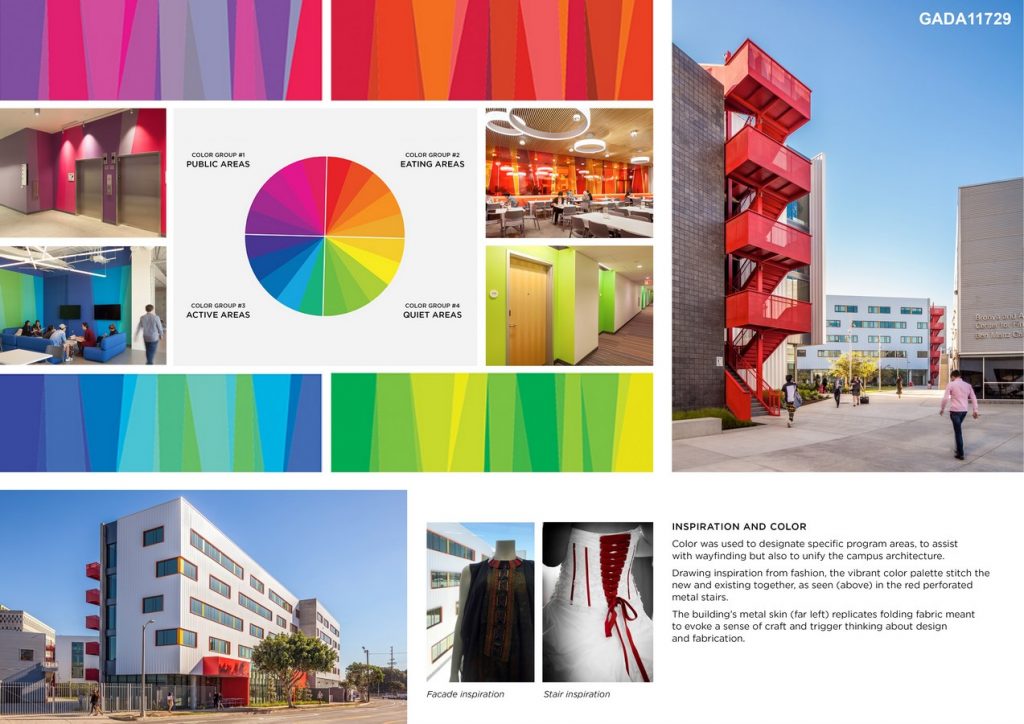
©Ehrlich & Fisher
SUSTAINABILITY
The expansion is LEED Platinum certified.
Solar geometry strategies included ample vertical glazing to provide plentiful daylight, overhangs on level 1 and a green roof above the dining commons. Other roof surfaces are using high albedo reflective roof material and the hardscape is also highly reflective to reduce heat island effect.
Water strategies include a centralized underground stormwater system and open vegetated spaces with pervious landscape on the site maximize infiltration. Native plants and drought-tolerant landscape were selected.
On the interior low/no VOC paints, sealants and adhesives were used and dimmable daylight and vacancy sensor lighting was installed. The large photovoltaic array installed over existing parking accounts for a majority of the renewable power and over 21% savings in energy costs. Other elements include ample bike parking, EV parking and the use of local and recycled construction materials.
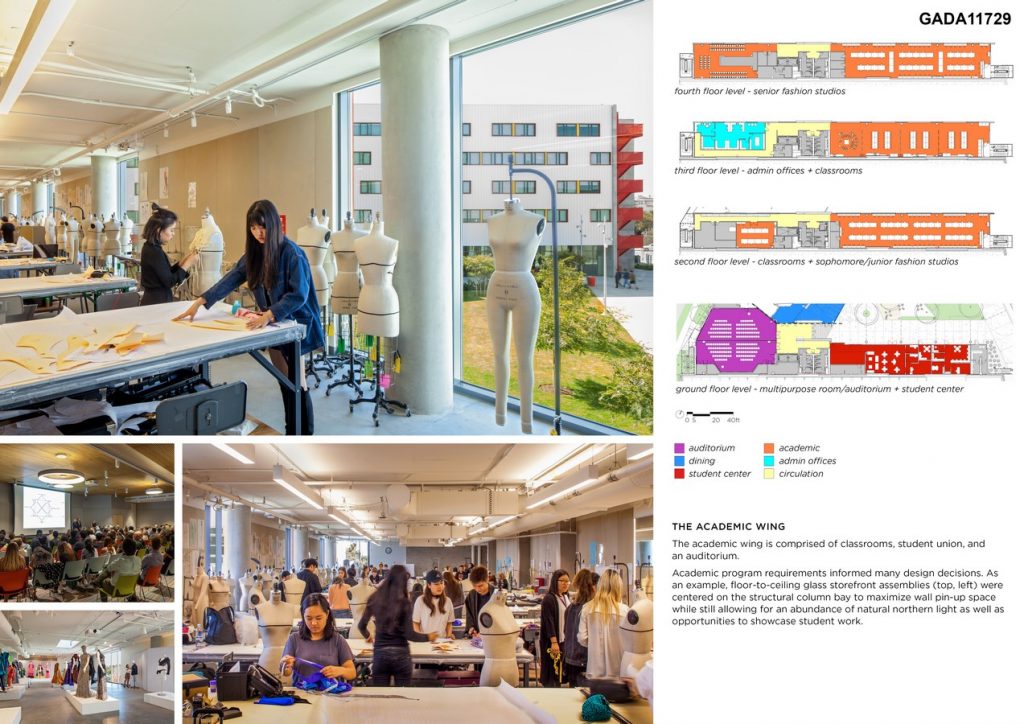
©Ehrlich & Fisher
THE ACADEMIC WING
The academic wing is comprised of classrooms, student union, and an auditorium.
Academic program requirements informed many design decisions. As an example, floor-to-ceiling glass storefront assemblies were centered on the structural column bay to maximize wall pin-up space while still allowing for an abundance of natural northern light as well as opportunities to showcase student work.
THE RESIDENTIAL WING
The residential wing is comprised of a library, commercial kitchen, dining room, and a 244-bed dormitory. Flexible in its configuration, the dining commons connects back to the quad and is helped kept cool by the green roof above. The centrally located residence hall lounges all have floor-to-ceiling storefront glazing and are clearly visible to the campus quad, inviting the public to participate. The lounges feature collaboration spaces with wall-height white boards for impromptu design discussions, as well as areas for quiet time.
- ©Ehrlich & Fisher
- ©Ehrlich & Fisher
- ©Ehrlich & Fisher
