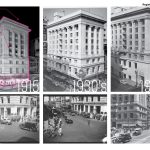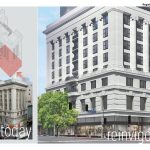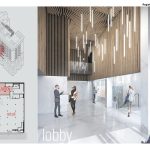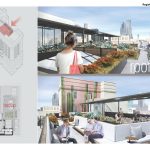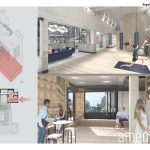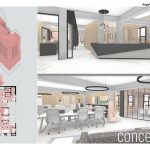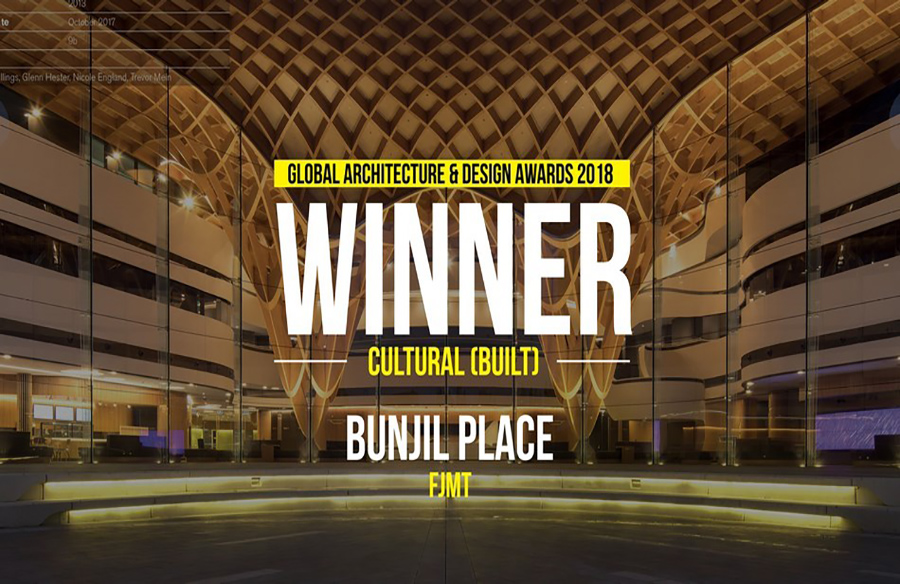The ornate 10-story Merritt building was completed in 1915 at the corner of 8th St and Broadway in historic downtown Los Angeles after a 23-story “skyscraper” proposal was squashed by City Council. Hulett C. Merritt wanted to create a monument to his family.
Global Architecture & Design Awards 2018
Third Award | Office Building (Concept)
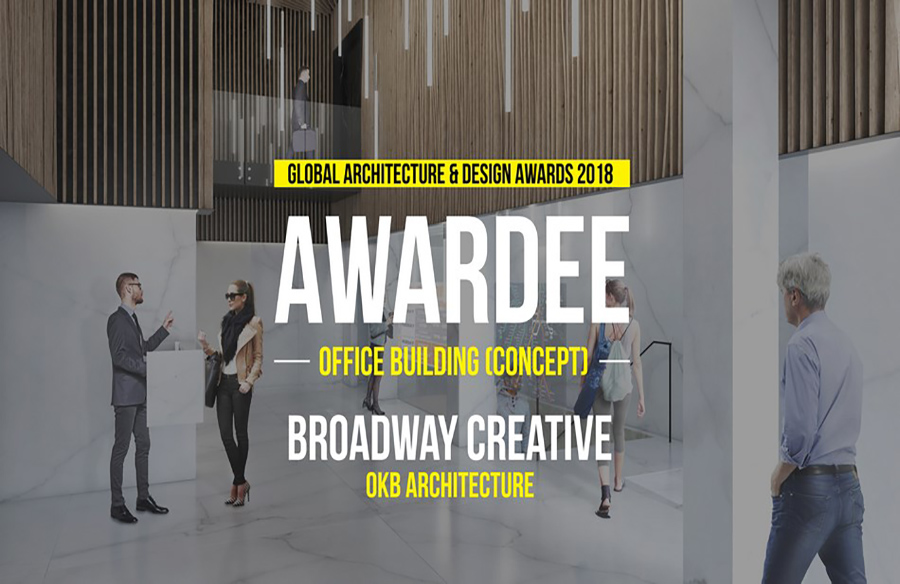
| Project Details | |
| Architects: | OKB Architecture |
| Team Members: | Shawn Bleet, Robert Fabijaniak, Arturo Uribe |
| Country: | United States |
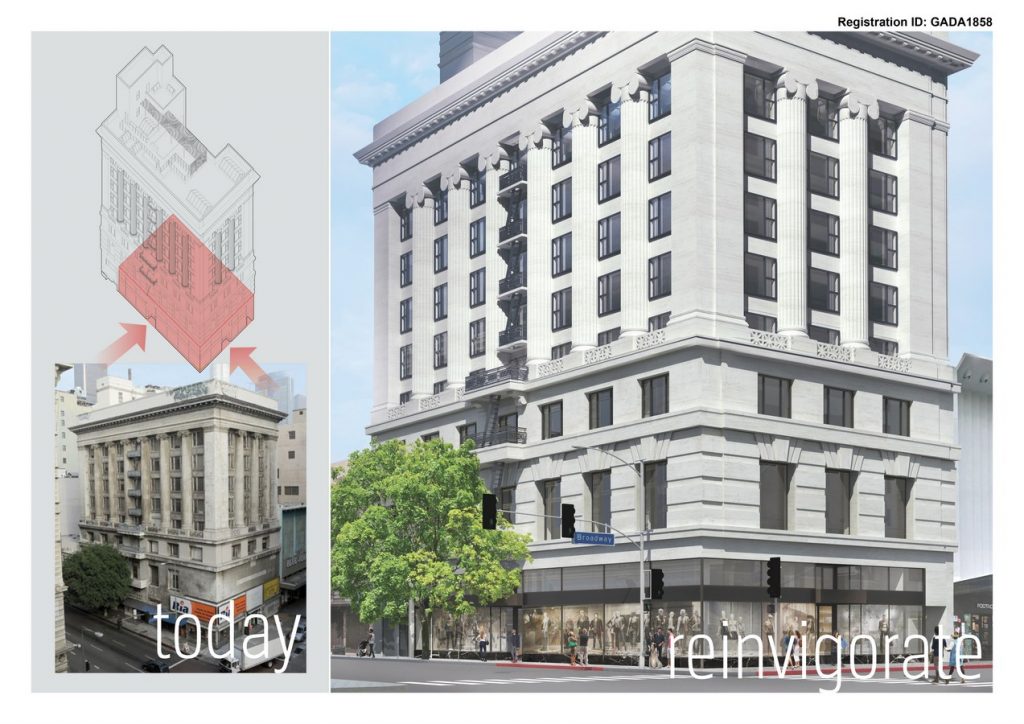
©OKB Architecture
The historic building that stands today was constructed with white Colorado Mule marble inside and out, at the same time as the Lincoln Memorial was being constructed of the same stone. An agreement between the two coastal structures was established to alternate shipments from the quarry. This unique material treatment made it the tallest building in the world at the time with wholly constructed of marble. Sadly, the building sat vacant for the last 40 years until recently when the current owners decided to pursue adaptively reusing the building to appeal to modern constituents with retail Ground Floor and Creative Office above. The building is part of the revitalization of Broadway as the center of Los Angeles with the likes of many international brands setting roots.
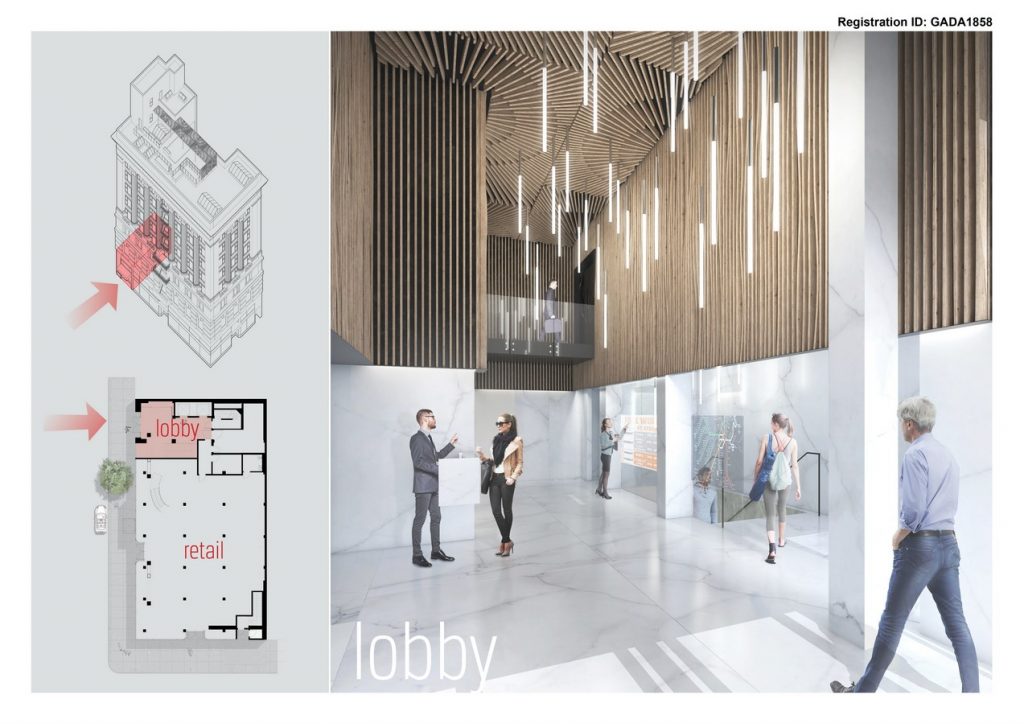
©OKB Architecture
In the 1970’s, the Home Savings and Loan bank occupied the Basement, Ground and Second Floors. To create an progressive image for the bank, the architect, Millard Sheets Studio, removed the historic façade, bronze canopies and several large windows on the first two floors in order to implement a modern design. The intent of the current design is to restore a façade on the first two floors that will integrate with the upper historic floors as well as modernize the storefront.
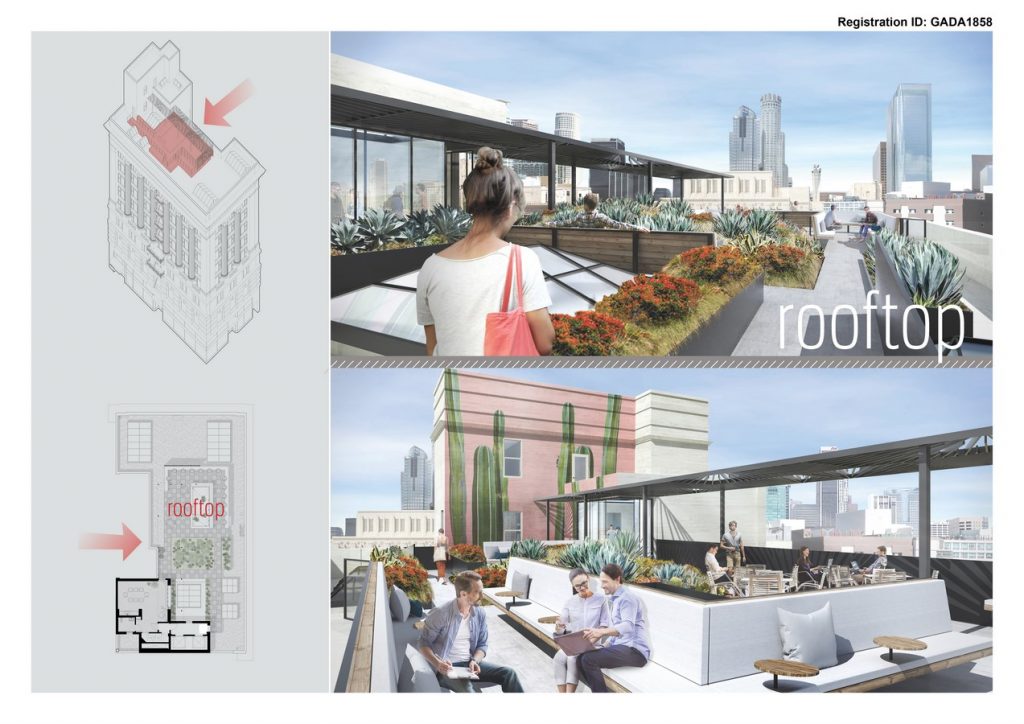
©OKB Architecture
The original historic Lobby was uncovered from many layers of construction over the years and is being integrated into a new design dedicated to future office tenants on the upper floors. Each floor utilizes the existing marble flooring and old growth wood pivot windows into the tenants experience through restoration. The building is being upgraded with all modern systems as well as seismic reinforcements. A shared common gym and social lounge is located in the basement outside of the main existing bank vault which will be part of the future retail tenant. Additionally, a beautiful shared meeting room on the 10th Floor opens onto a lush landscaped deck and seating area. A bold cut into the roof allows a section of the landscaping to drop into the 9th Floor in order to bring light to a floor located within the cornice of the façade.
The design challenges are plentiful when working with a building with such a rich history. It is these constraints that allow the solutions to celebrate the old while integrating the new. An exciting mix that will secure the buildings future in Los Angeles’ history for the next 100 years.
- ©OKB Architecture
- ©OKB Architecture
- ©OKB Architecture
