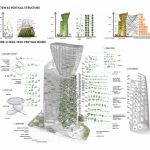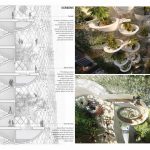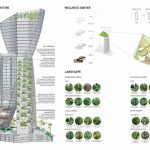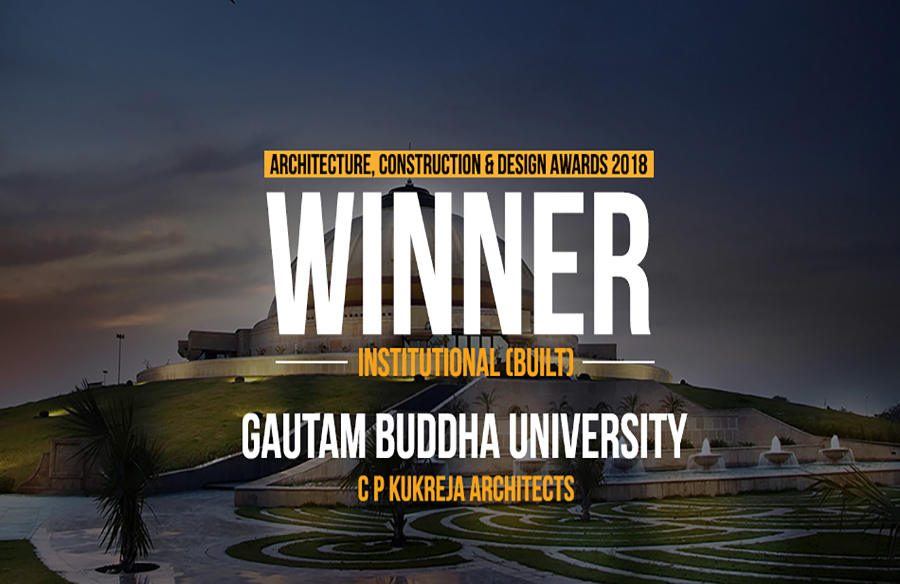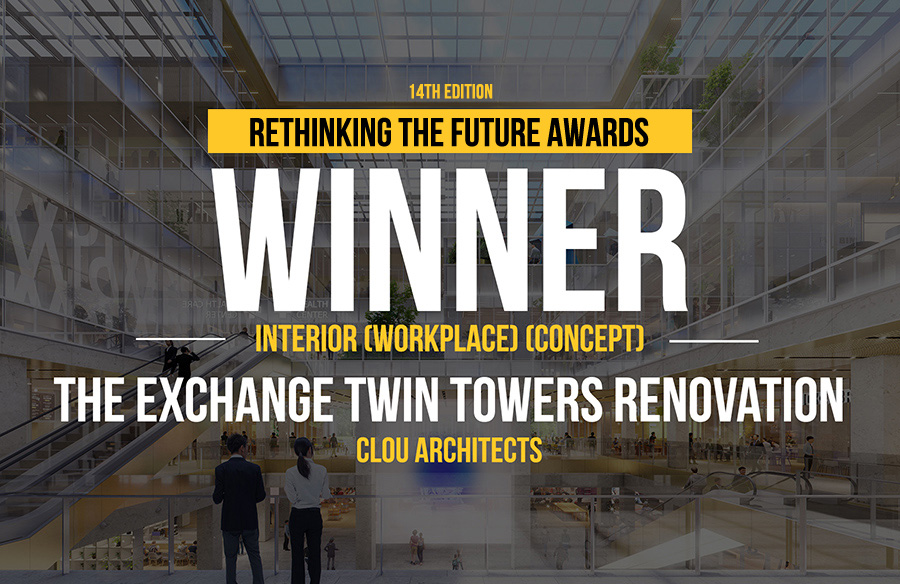Design a headquarters tower for the most important urban planning agency in the country that makes architecture into a demonstration project for how buildings can become active agents in the formation of new habits for both humans and non-human species thereby creating a place for people to learn about the way their cities can become more sustainable
RTF Sustainability Awards 2017
First Award | Category: Office Building (Concept)
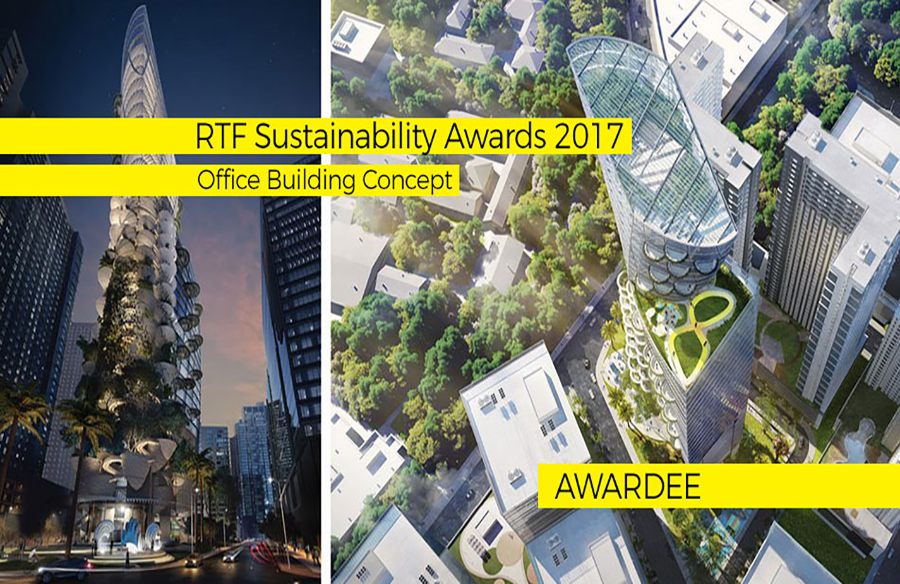
| Project Details | |
| Architect: | Carlos Arnaiz |
| Team Members: | LAURA DEL PINO JUN DENG GABY SAN ROMAN IGNACIO REVENGA |
| Country: | United States |
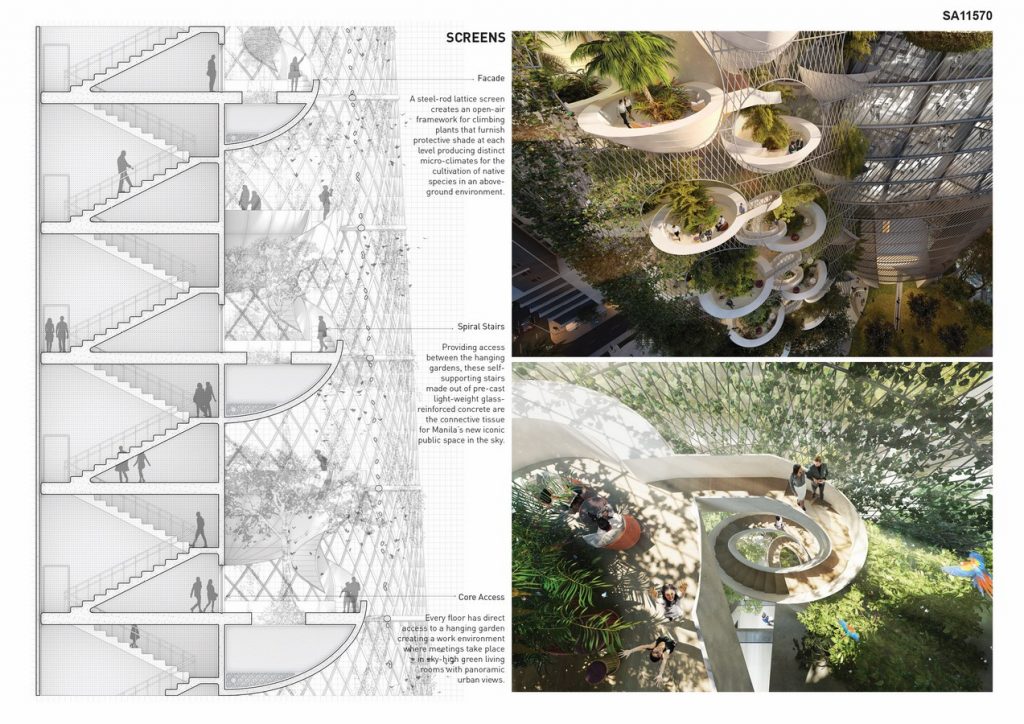
©CAZA
The 21st century is the age of Nature and the new BCDA building is designed as an icon for this emerging eco-consciousness. The building is a multi-level landscape beginning from an expansive public park on grade to a vertically-hanging arboretum along the circulation cores, and up towards a health-themed urban roof farm.
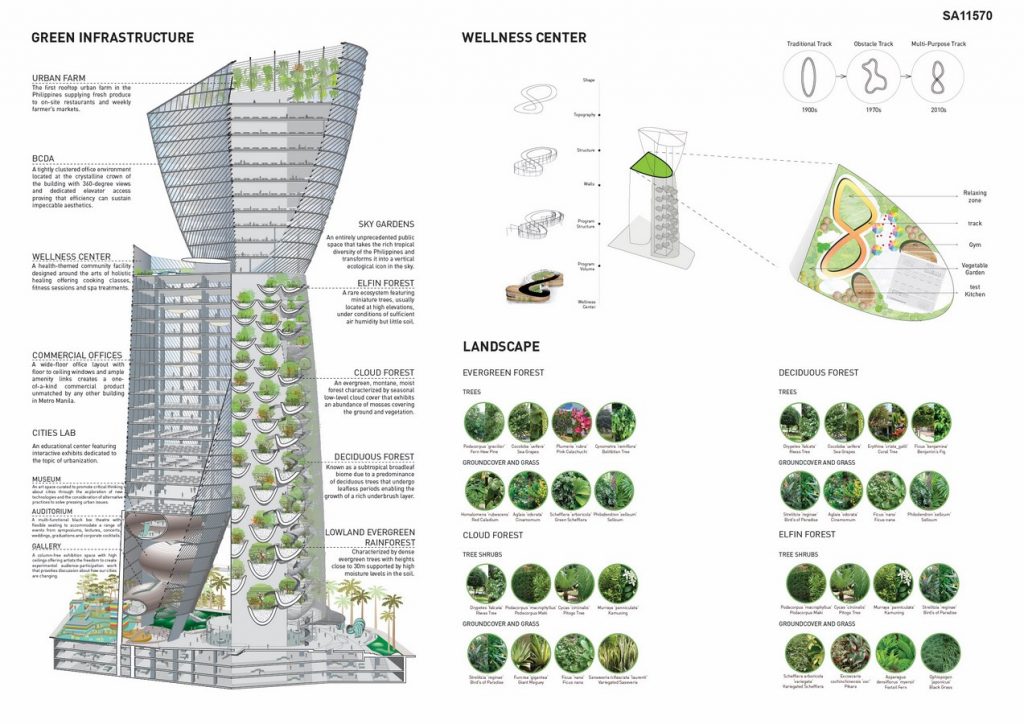
©CAZA
The new BCDA building is both an ecological machine and environmental museum: the vertical arboretum harvests water to display plant species that live in different parts of the Philippines, the urban farm reduces the building’s heat load while supplying local produce to the public, and the wellness center turns a fitness hub into a net-zero energy display. The building reinforces the BCDA’s critical role in infrastructural development and imparts the vision of an ecological future that is at once positively inspiri.
- ©CAZA
- ©CAZA
