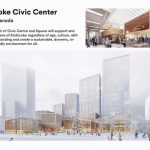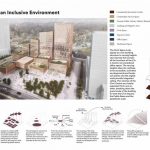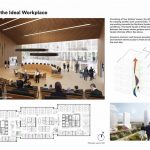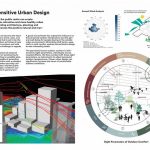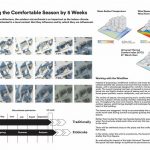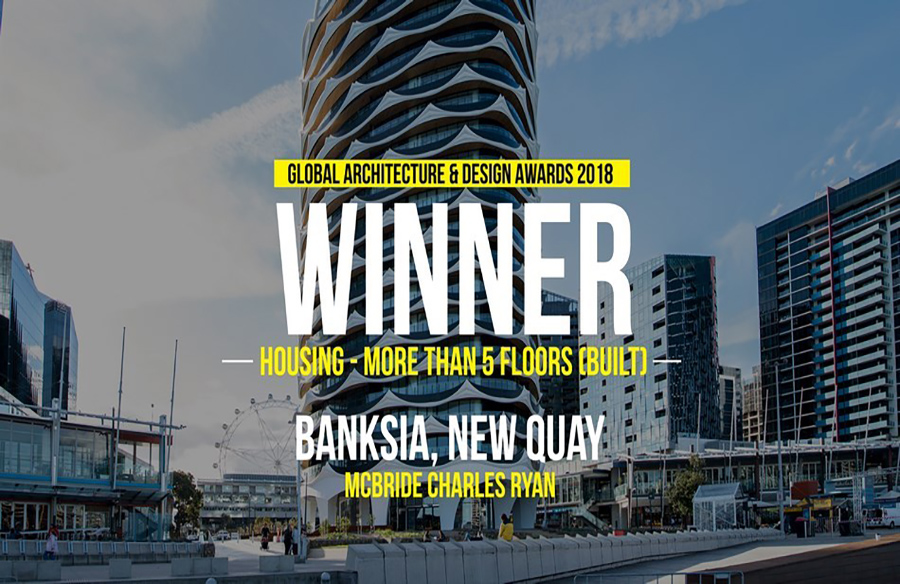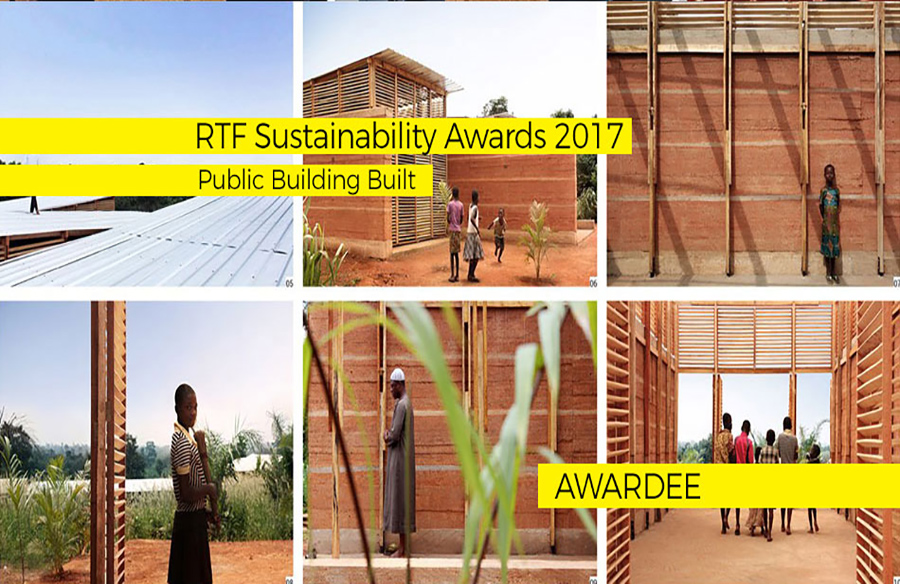The Design Brief for the new civic center of Etobicoke, Toronto, is based on four guiding principles that represent the overall qualities that the Centre should embody in the future.
- Unify the Centre while celebrating its unique areas
- Maintain and enhance a distinct identity for the Centre
- Prioritize pedestrians
- Balance transportation modes and infrastructure
- “De-isolate” and connect the Centre’s areas
- Improve the sense of scale and comfort
- Improve and provide new amenities
- “Green” the Centre
RTF Sustainability Awards 2017
First Award | Category: Public Building (Concept)
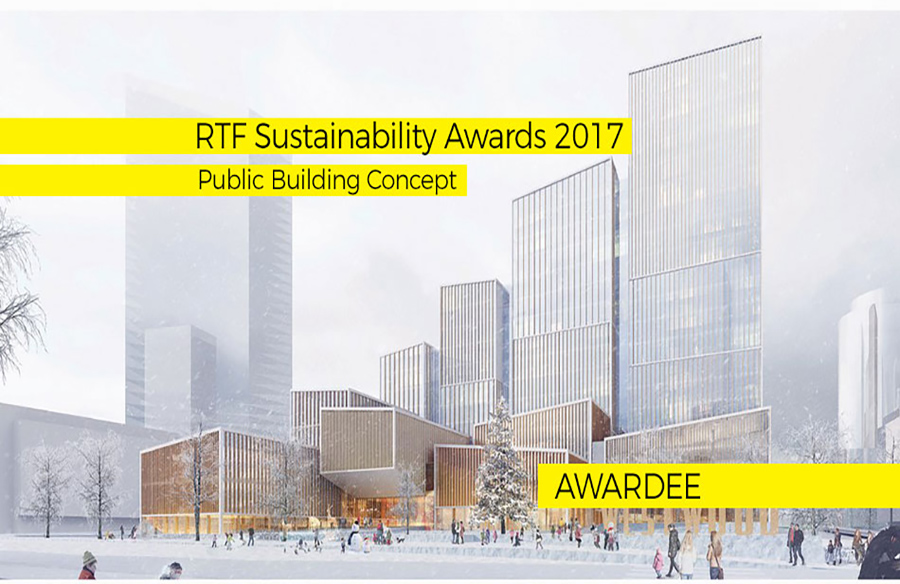
| Project Details | |
| Architect: | Louis Becker |
| Team Members: | Michael Sørensen, Nina La Cour Sell, Daniel Baumann, Jakob Strømann-Andersen |
| Country: | Denmark & United States |
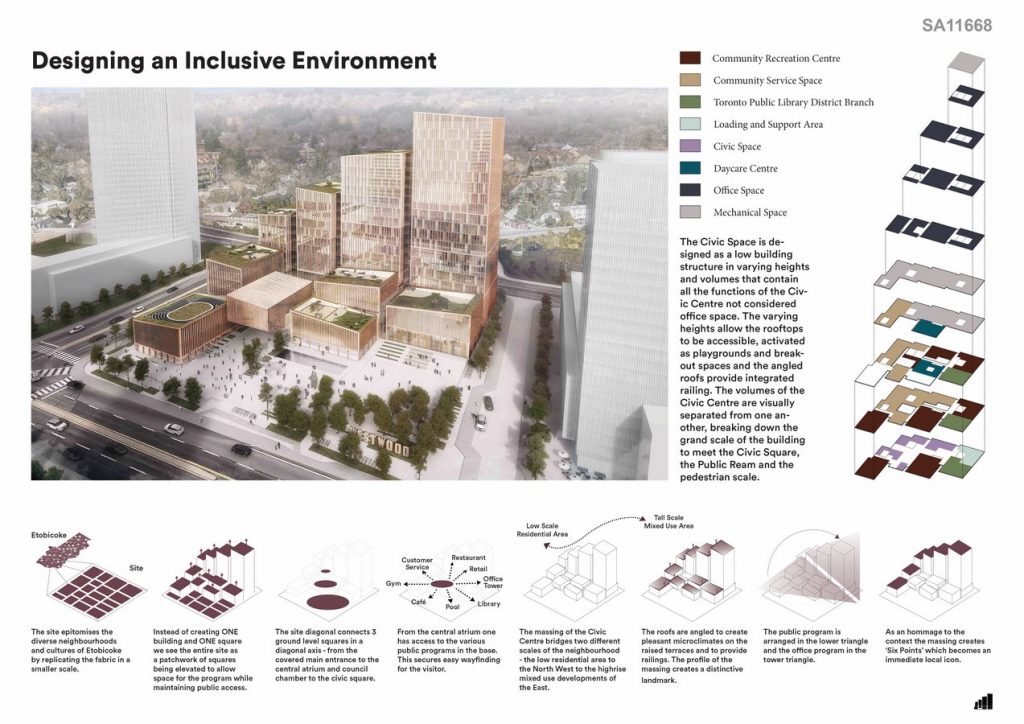
©Henning Larsen & Adamson Associates Architects (USA)
The principles are drawn from the opportunities and weaknesses identified through site assessment and stakeholder interviews conducted by Client. They represent the goals of the Plan, and inform the strategies and projects identified to realize the vision the Centre.
The guiding principles are:
- Mobility
- Identity
- Liveability
- Sustainability
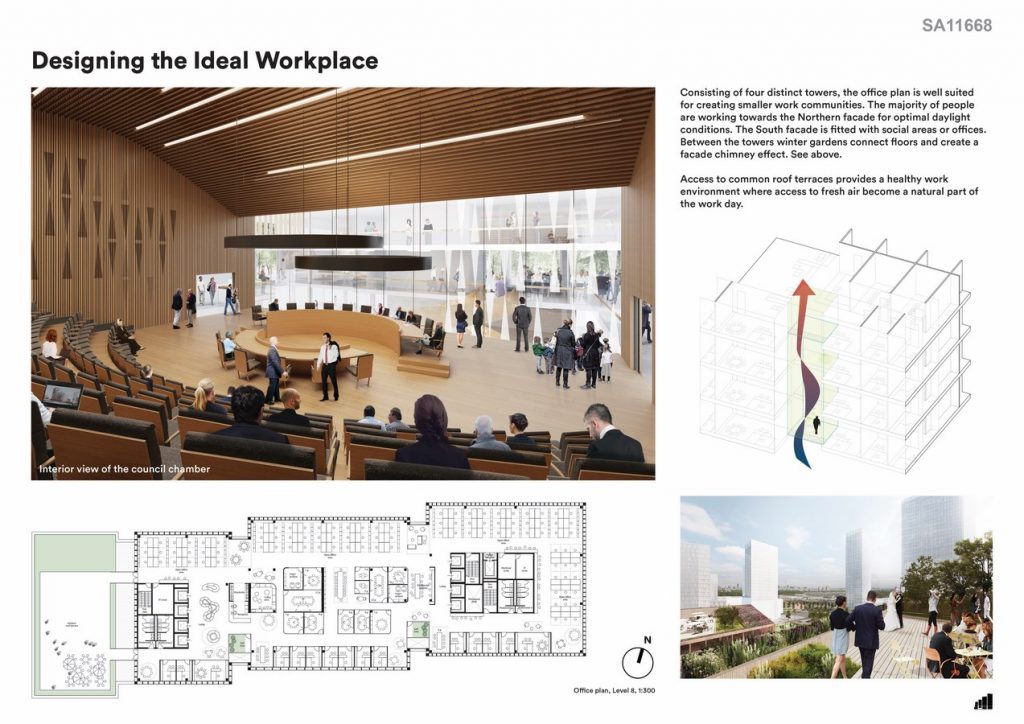
©Henning Larsen & Adamson Associates Architects (USA)
Mobility
Movement in and through the area is key to Etobicoke Centre. Two TTC subway stations, a GO Train station, multiple Mississauga Transit surface routes, and a planned Mobility Hub create a strong public transit presence. Today the area primarily focuses on car traffic with wide roads and high volumes of traffic. In the future, cycling and walking will also be important aspects of movement through the Centre, connecting the various parts of the Centre with safe and easy movement options.
Identity
Etobicoke Centre needs to have a special identity. Automobile-centric infrastructure, a lack of trees, disparate street furniture, and generic paving details occupy much of the Centre and contribute little to a sense of place. There are opportunities to tell stories that reflect the diverse experiences of the Centre’s residents through public art, while landscaping and elements such as lighting, paving and street furniture will knit the area together and provide it with a coherent identity and sense of place.
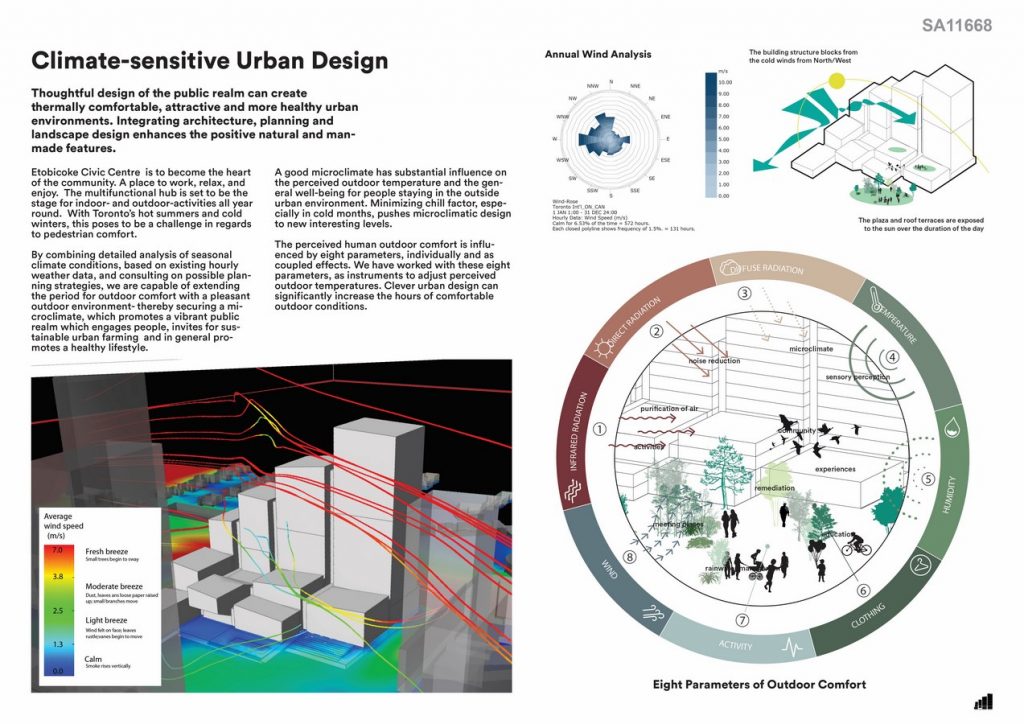
©Henning Larsen & Adamson Associates Architects (USA)
Liveability
Recent development activity has created new residential areas throughout the Centre. The number of people living, working and playing within the Centre will only increase as the area evolves, and the public spaces should respond and adapt to their needs. Walkable streets, plazas and parks will provide an open and welcoming atmosphere in the area and contribute to the “eyes on the street” that create safe and livable communities.
Sustainability
The Centre must reflect sustainability through design, land use, transportation and landscaping. Generous tree planting, the use of low-polluting and recycled materials, and an emphasis on active and public transportation will all reinforce the importance of environmental sustainability. Innovative approaches to stormwater management will reduce the strain on the City’s sewage system and, through the reuse of stormwater, ensure a healthy tree canopy.
- ©Henning Larsen & Adamson Associates Architects (USA)
- ©Henning Larsen & Adamson Associates Architects (USA)
- ©Henning Larsen & Adamson Associates Architects (USA)
