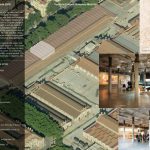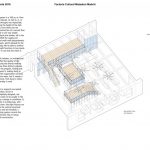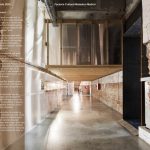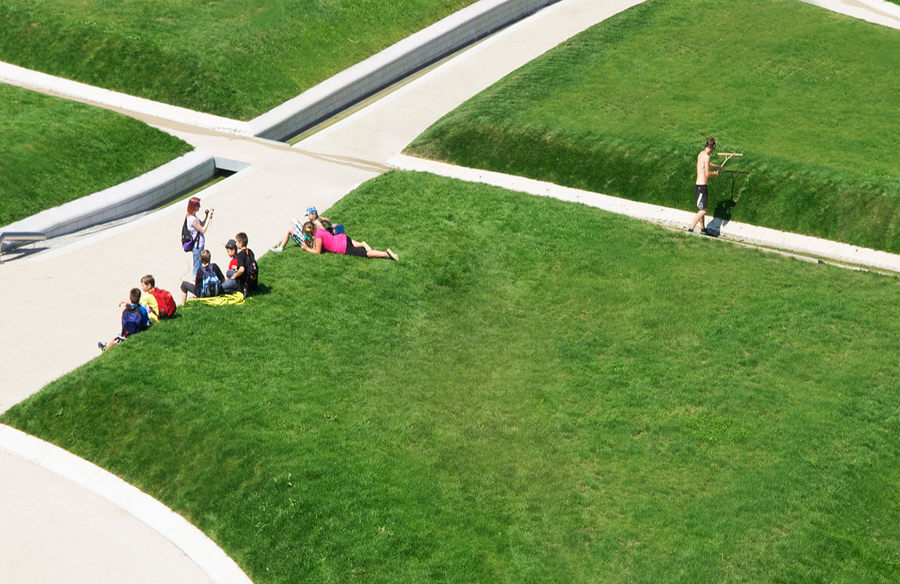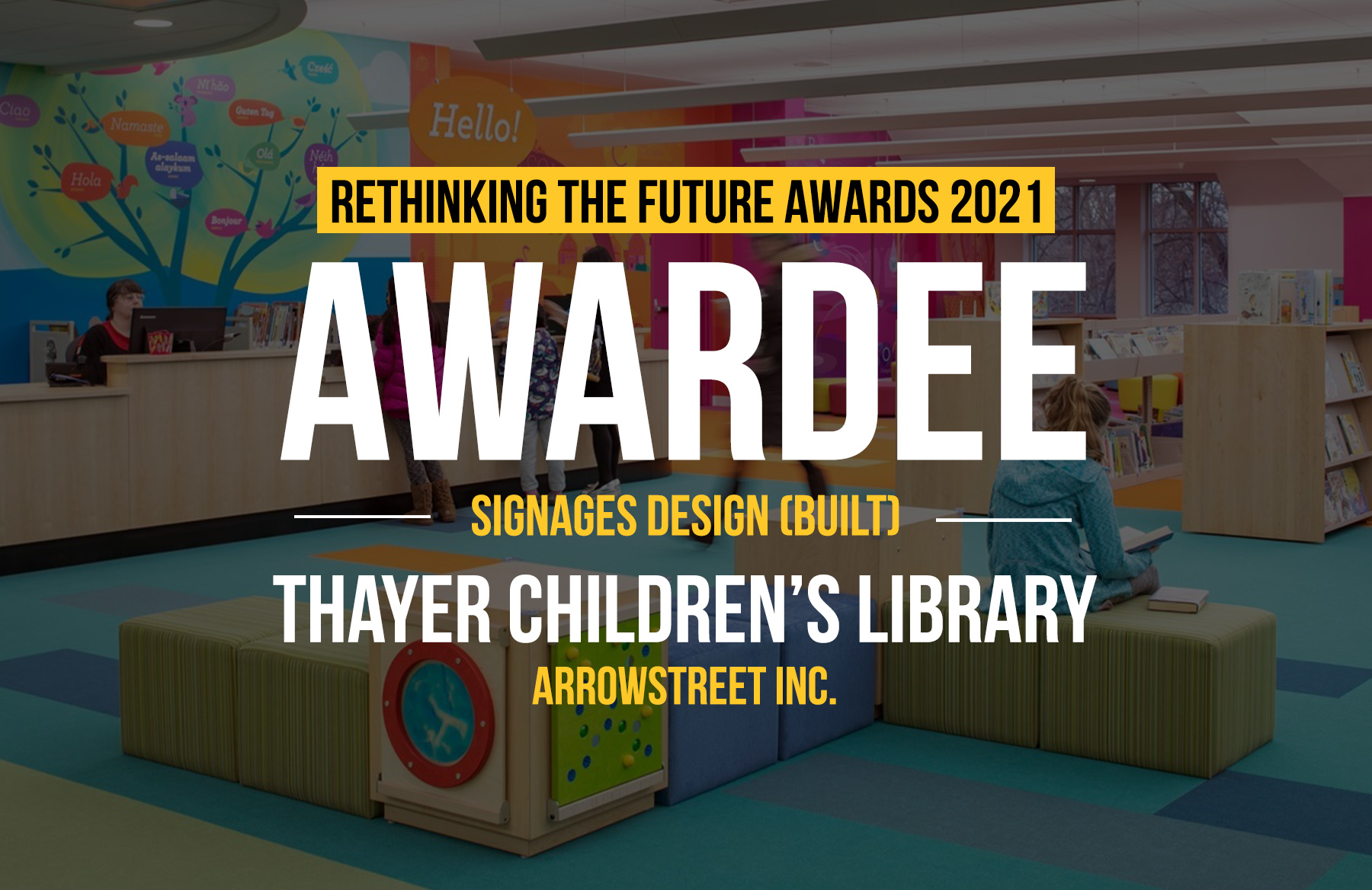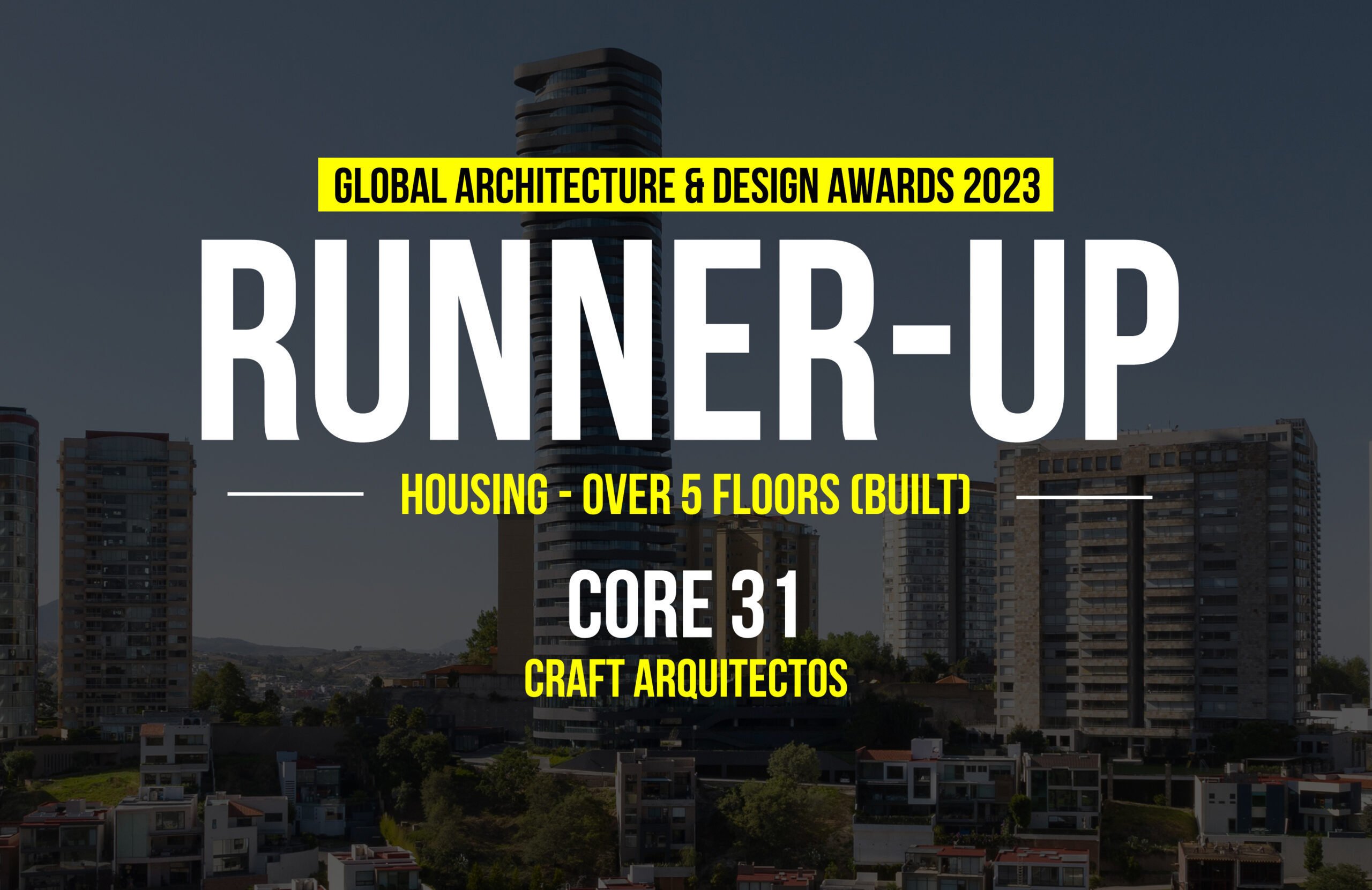Factoría Cultural is the adaptation of a hall in Matadero Madrid to house an incubator of creative industries start-ups. We used very few, cheap, and easy to install materials, and we tried to achieve with them as many different and distinct work areas as possible, adapted to different needs. Three volumes near the entrance organize the space, folding and compressing the circulations around it. This creates a gradient, from compact to expansive, from busy to silent, that helps achieve variety in workspaces. In a little less than one month we built a reversible, vacuum-packed, 105-eur/m2 work, adaptable to the multitude of situations the client asked for.
Third Award | RTFSA 2016 Awards
Category: Office Building (Built)
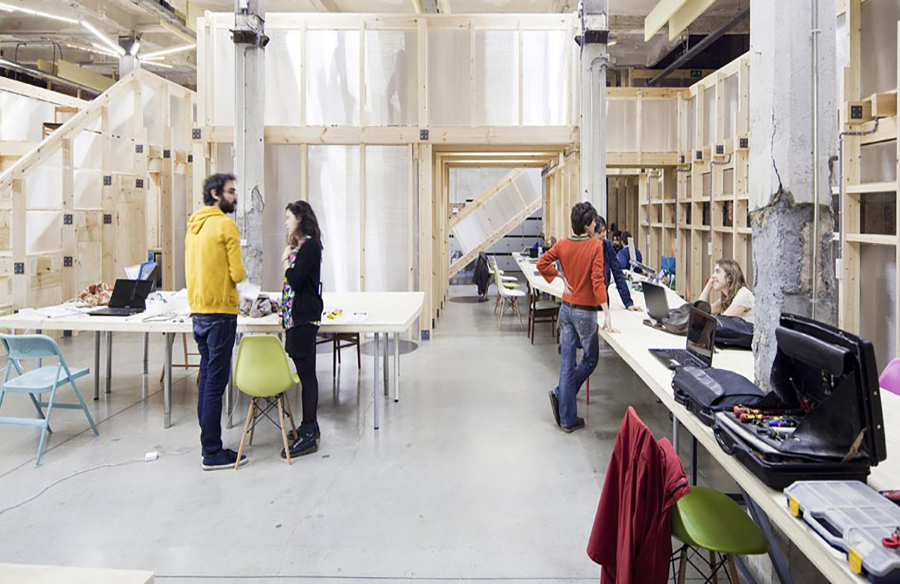
| Project Details | |
| Participant Name: | Angel Borrego Cubero |
| Country: | Spain |
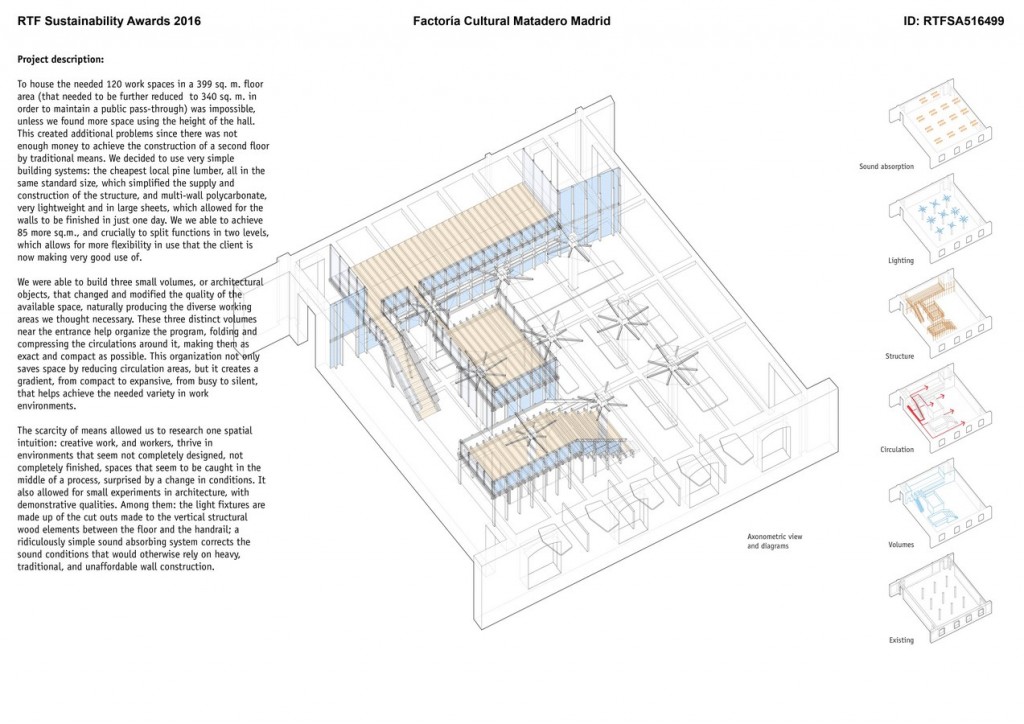
©Angel Borrego Cubero Office for Strategic Spaces (OSS)
To house the needed 120 workspaces in a 399 sq. m. floor area (that needed to be further reduced to 340 sq. m. in order to maintain a public pass-through) was impossible, unless we found more space using the height of the hall. This created additional problems since there was not enough money to achieve the construction of a second floor by traditional means. We decided to use very simple building systems: the cheapest local pine lumber, all in the same standard size, which simplified the supply and construction of the structure, and multi-wall polycarbonate, very lightweight and in large sheets, which allowed for the walls to be finished in just one day. We were able to achieve 85 more sq.m and crucially to split functions in two levels, which allows for more flexibility in use that the client is now making very good use of.
Sustainability aspects: This is a reversible architecture work made inside the existing Matadero Madrid, an industrial architectural heritage site; in the event Factoría’s activity ceases, it can be removed without waste. At 105 euros/sq.m we are happy to have helped its basic architectural sustainability: to achieve a high social and usage impact for the money.
We used polycarbonate and wood. Polycarbonate is safe and inexpensive, it was mounted in one day and a half, thanks to its low weight and it is a material that allows the light through. The wood we used comes from certified Spanish sustainable forest, mostly pine. The volume of the wood corresponds to a carbon capture of 8.80 tons. A little more effort at the time of calculation and the ability to explain its spatial qualities (the fact that the space is maintained open and high-ceilinged, and circulations clear) allowed us to argue the possibility of keeping the wood untreated with fire-retardant chemicals, which makes the environment free of noxious chemicals.
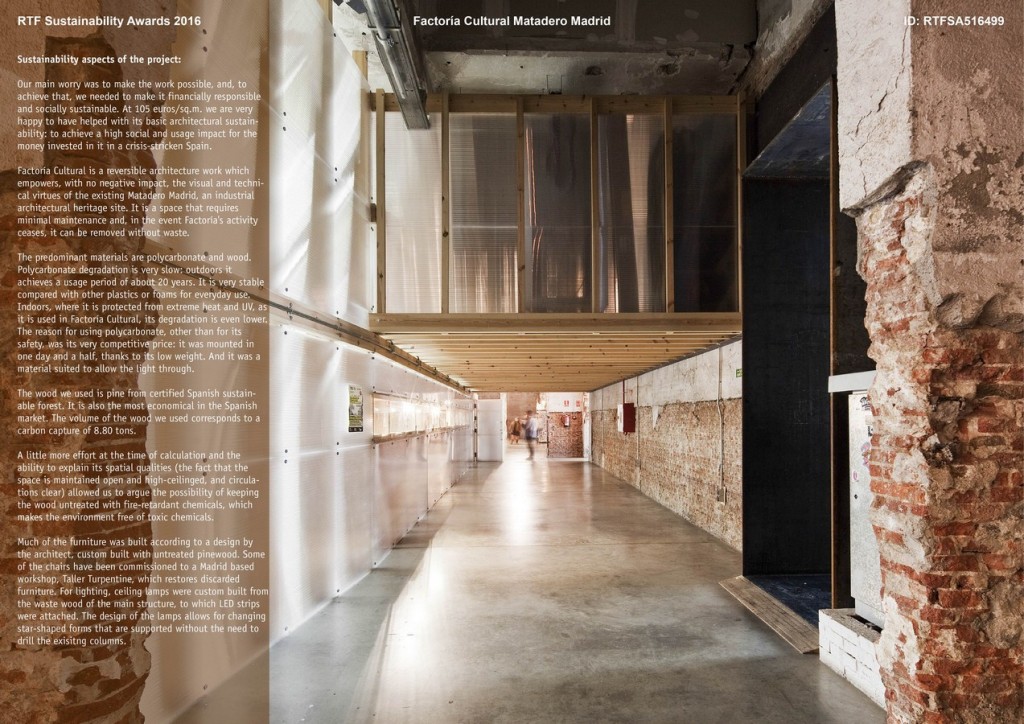
©Angel Borrego Cubero Office for Strategic Spaces (OSS)
Much of the furniture was built according to a design by the architect, custom built with untreated pinewood. Some of the chairs have been commissioned to a Madrid based workshop, Taller Turpentine, which restores discarded furniture. For lighting, ceiling lamps were custom built from the waste wood of the main structure, to which LED strips were attached. The design of the lamps allows for changing star-shaped forms that are supported without the need to drill the existing columns.
- ©Angel Borrego Cubero Office for Strategic Spaces (OSS)
- ©Angel Borrego Cubero Office for Strategic Spaces (OSS)
