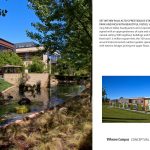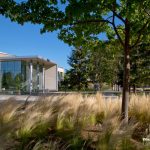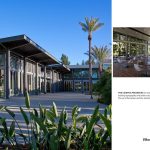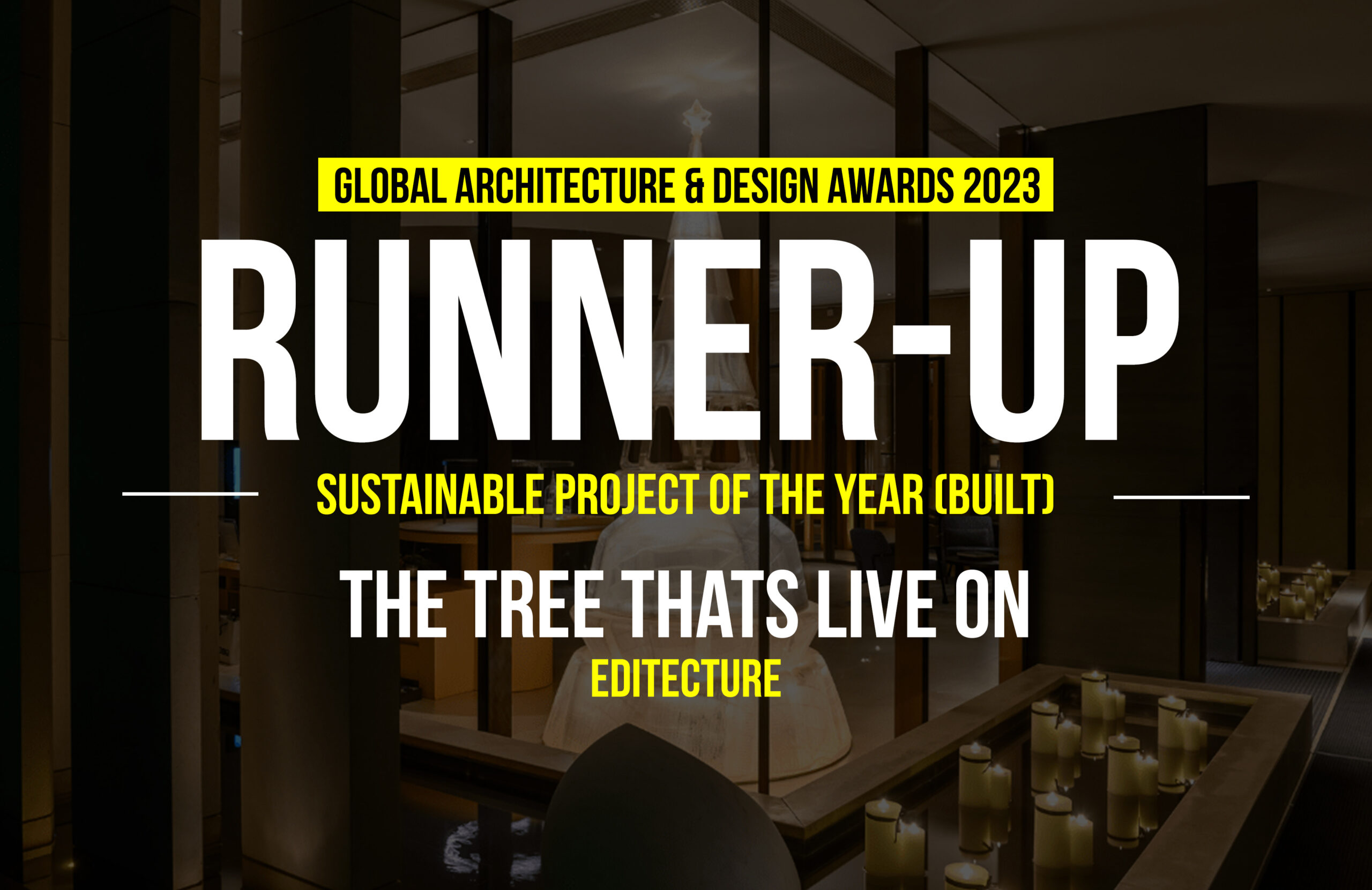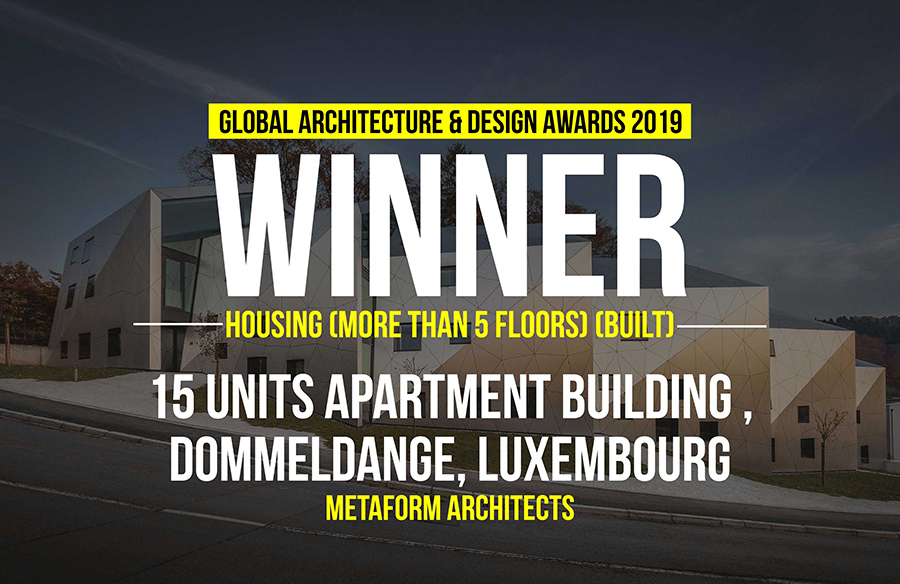Set within Palo Alto’s prestigious Stanford Research Park and rich with beautiful vistas, VMware’s award-winning Silicon Valley headquarters and corporate campus is designed with an appropriateness of scale and sensitivity to the natural setting. With eighteen buildings and four parking garages that total 1.6 million square-feet, the 100-acre campus is organized around interconnected outdoor garden spaces and water features, with exterior bridges joining the upper floors.
Re-Thinking The Future Awards 2015
First Award | Office Building (Built)
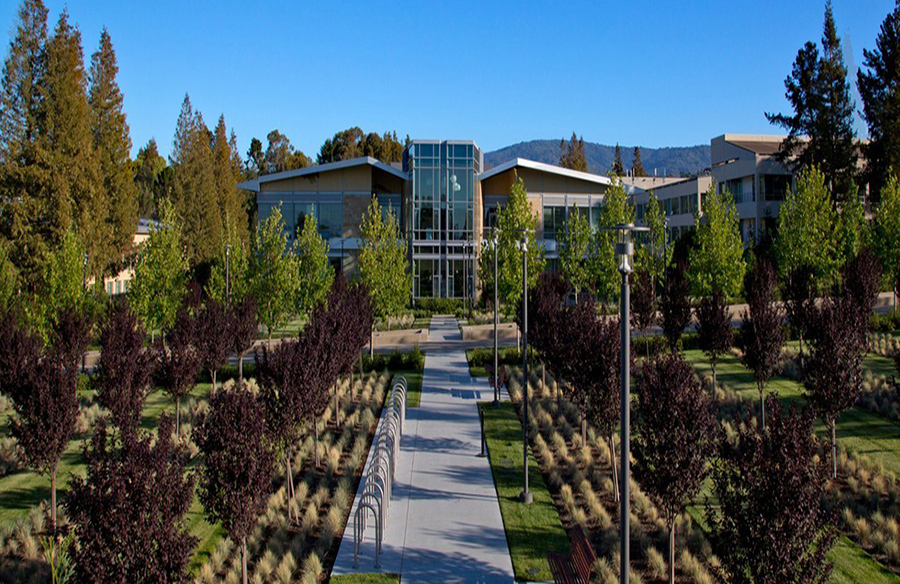
| Project Details | |
| Firm Name: | Form4 Architecture |
| Participant Name: | John Marx |
| Country: | United States |
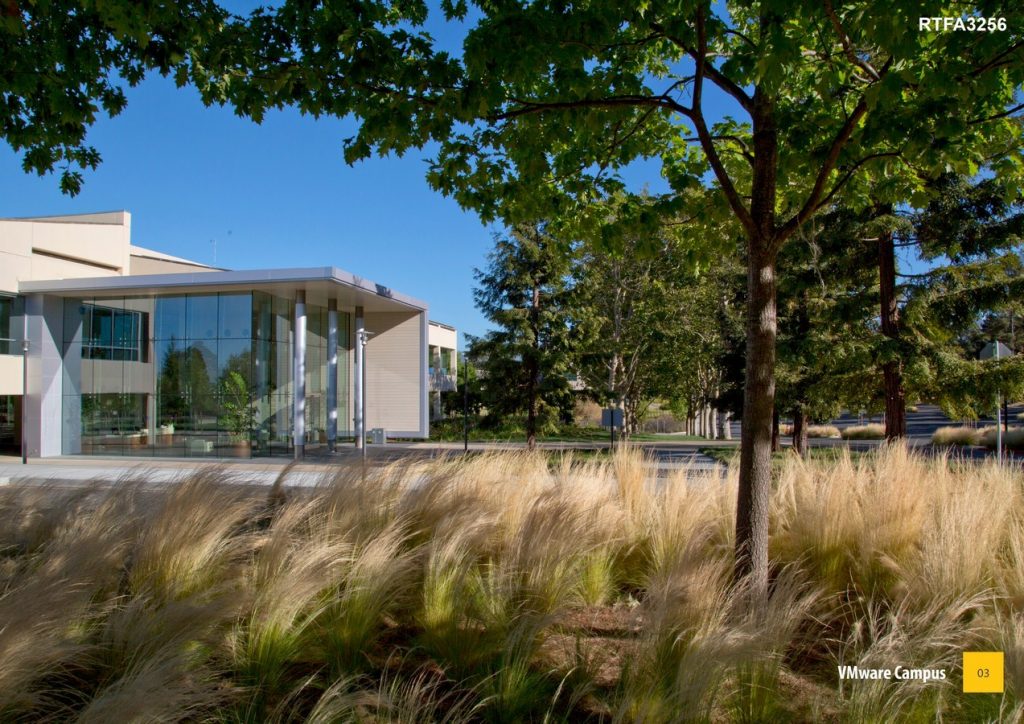
©Form4 Architecture
The LEED Gold and Silver campus puts occupant well-being as a priority through the use of clerestory light monitors for natural daylight, operable windows, energy-efficient lighting and mechanical systems, and safe and healthy materials. On-site amenities include plazas, shaded outdoor dining, a playing field, water features, fruit and vegetable gardens, a fitness center, and diverse meeting spaces.
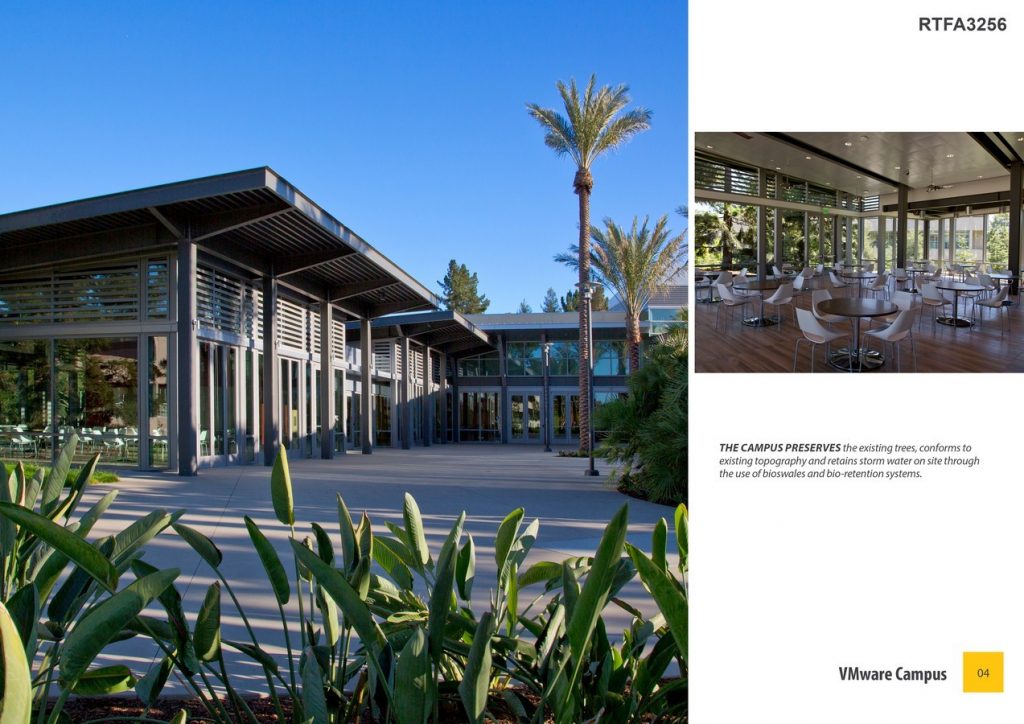
©Form4 Architecture
The campus preserves the existing trees, conforms to existing topography and retains storm water on site through the use of bioswales and bio-retention systems.
Built in several phases the first 29-acres in Phase 1 completed in 2007 and Phase 4, with five new offices buildings and three parking garages is expected to complete in 2015. The design succeeds in marrying a world-class office environment, capable of attracting top talent, with a campus that respects and enhances the natural environment
- ©Form4 Architecture
- ©Form4 Architecture
