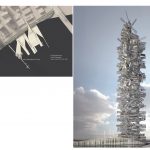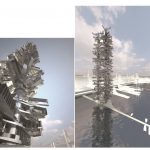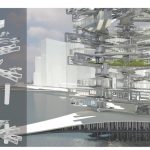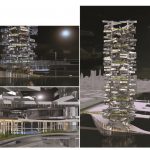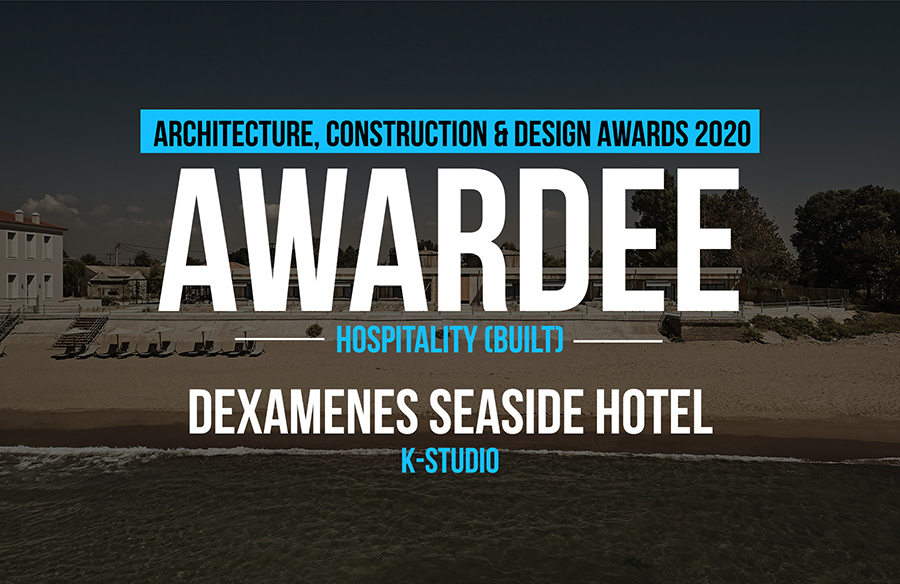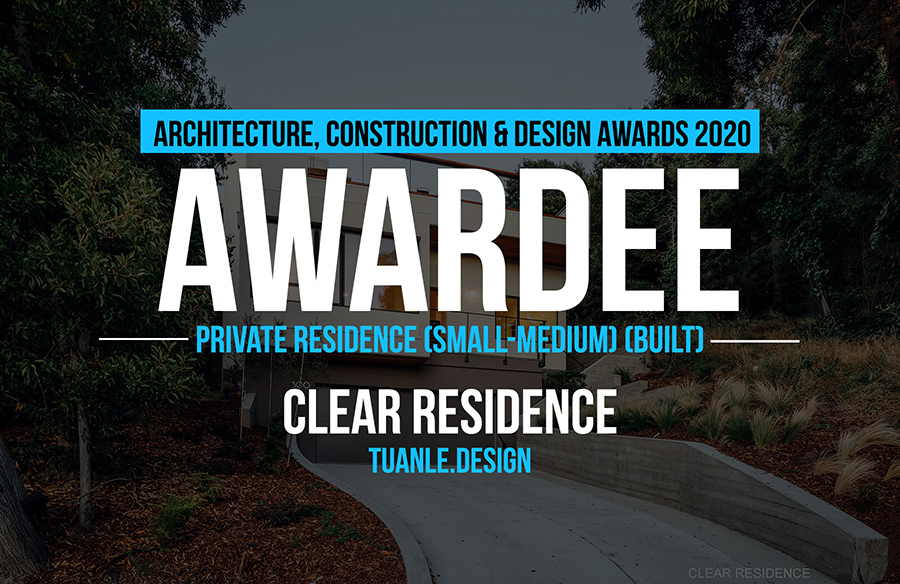Created for the changing hospitality and real estate markets, this concept responds to multiple forces hinting a progressive shift in ownership:
- Hoteliers are opting out of ownership and continually focusing on management.
- The real estate market has over-saturated the luxury market with repetitive propositions. which have lost market and design value.
- We believe the luxury target segment will shift as well from a living model with one primary residence and multiple secondary residences, to one with one primary residence and one nomadic, ecological, secondary residence…
Honorable Memtion | RTFA 2014 Awards
Category: Residential Concept
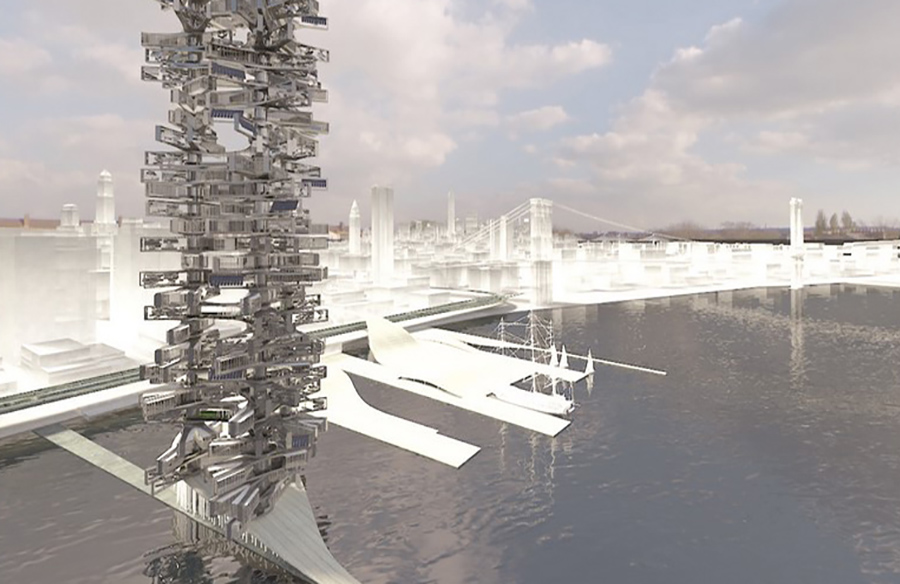
| Project Details | |
| Participant Name: | Antonio Di Oronzo |
| Country: | United States |
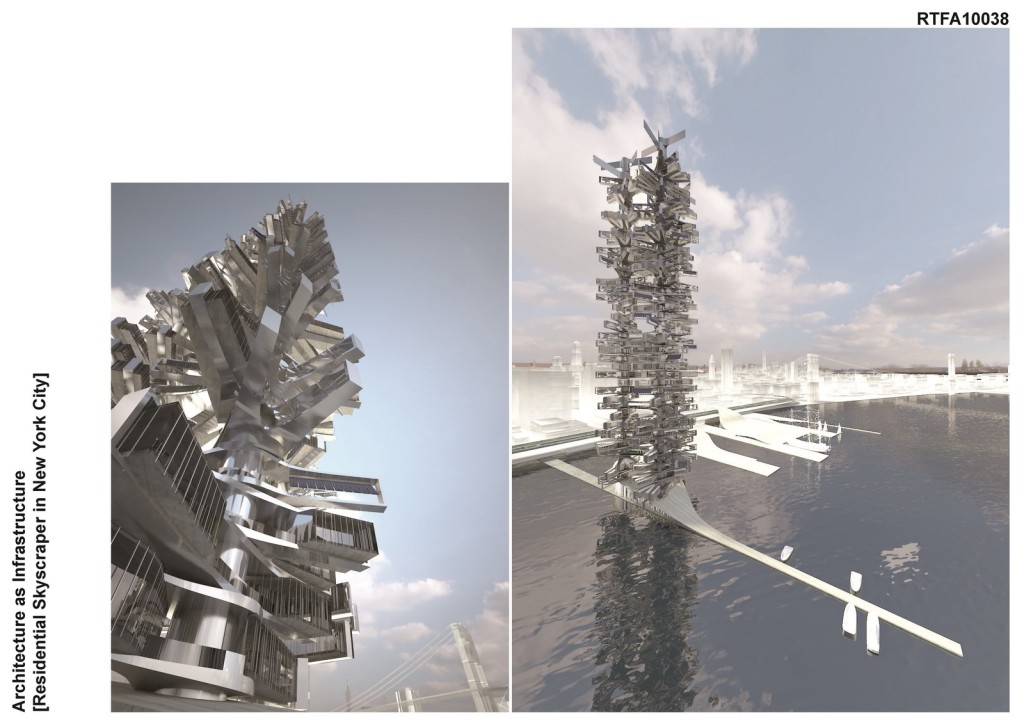
©Bluarch Architecture + Interiors + Lighting
Idea
We propose a hybrid hotel tower that offers pods for transient residential units and/ or produces energy when/where these units are not present. Therefore, the property produces income even if the pods are not occupied. The hotelier only handles cleaning, upkeep, security, and pure hospitality, as the units are owned by those who will reside in them, or by an investor [the hotelier may decide to own some].
The unit owner decides where in the world [in locations where other compatible towers are located] the unit is to be moved. They are in fact designed to be disassembled and reassembled at the new location, and the entire kit fits into a standard 40’ container.
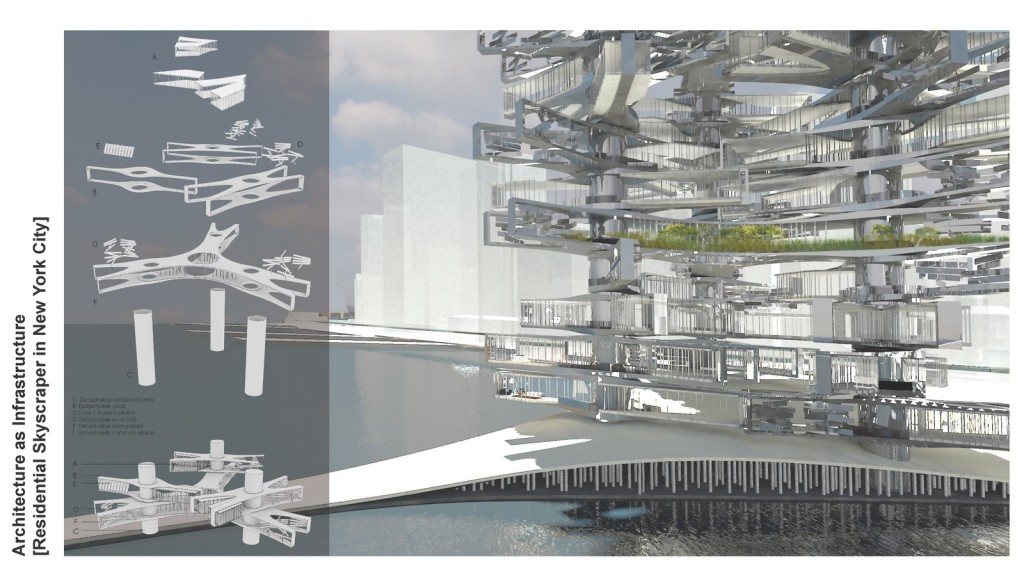
©Bluarch Architecture + Interiors + Lighting
Three super-columns act as cores and as a structural system. Pods are piled on and around each super-column and host residential units, or wind mills, or solar panels. Every 5-to-7 stories larger, green pods of amenities span all three super-columns to brace them in a truss-like system. Nine large-size wind mills top the tower and blur in the wind.
This model of inhabitation is repeated and scattered in a fractal distribution in urban settings across the globe. The units would move from tower to tower, along with its inhabitants in a highly entropic narrative. As it produces energy, this building is energy self-reliant and a contributing node to the electric grid. Therefore, this tower has a negative CO2 footprint, and transcends its architectural identity by acting as infrastructure.
Framework
An urban framework where architecture is also infrastructure produces a shift in the balance of real estate values and safeguards the overall economical stability of a large-scale ecological project. This hybrid model which overlays hotel development and infrastructure further establishes the importance of a new sustainable paradigm.
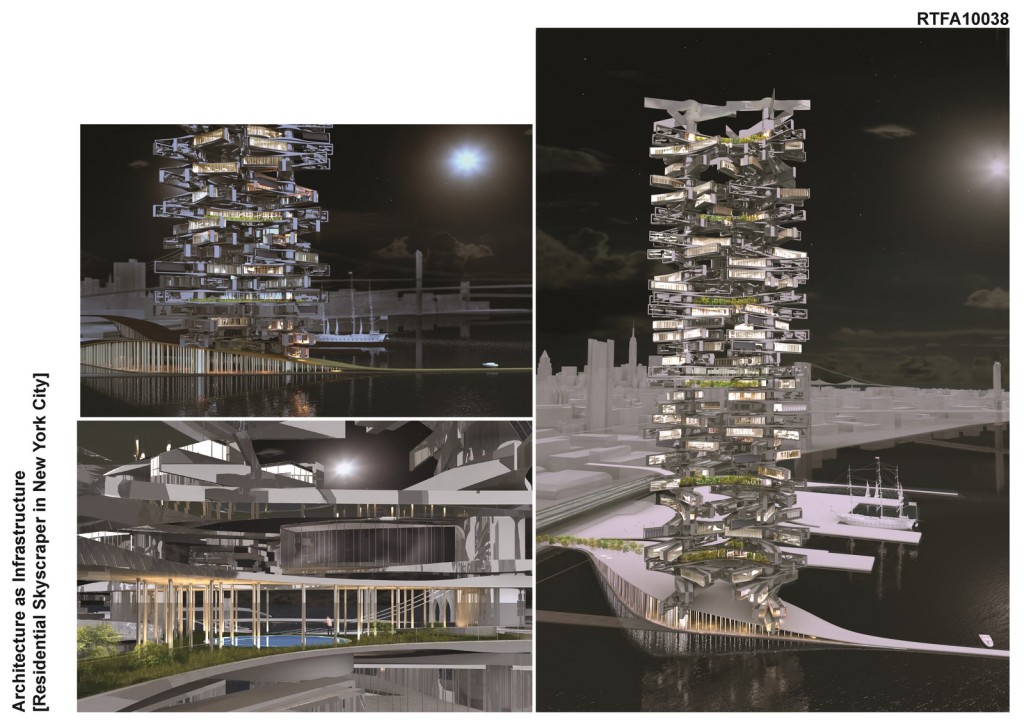
©Bluarch Architecture + Interiors + Lighting
Further, mass-customizable residential units can be fabricated and installed to suit specific needs. This approach opens up traditional construction methods to new design/build processes where design and installation are purely based on form and performance. New social models are forming, and fluidity of relationships and mobility of the smallest social units are pushing for a more ductile economical model for the construction industry. Hence, mass-customization is a natural, viable and necessary consequence.
These premises offer scenarios of an ever-changing hospitality industry in a continually varying urban setting. They portend a shift in the conception of portable residence and hotel development. In this conceptual framework the diagrammatic approach of modern times has no longer relevance… new flexible, personal frameworks are necessary.
- ©Bluarch Architecture + Interiors + Lighting
- ©Bluarch Architecture + Interiors + Lighting
- ©Bluarch Architecture + Interiors + Lighting
