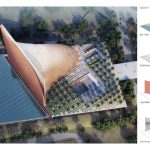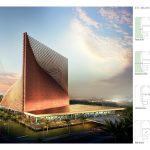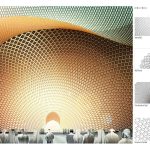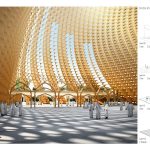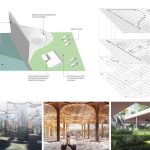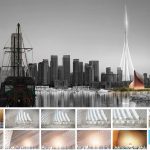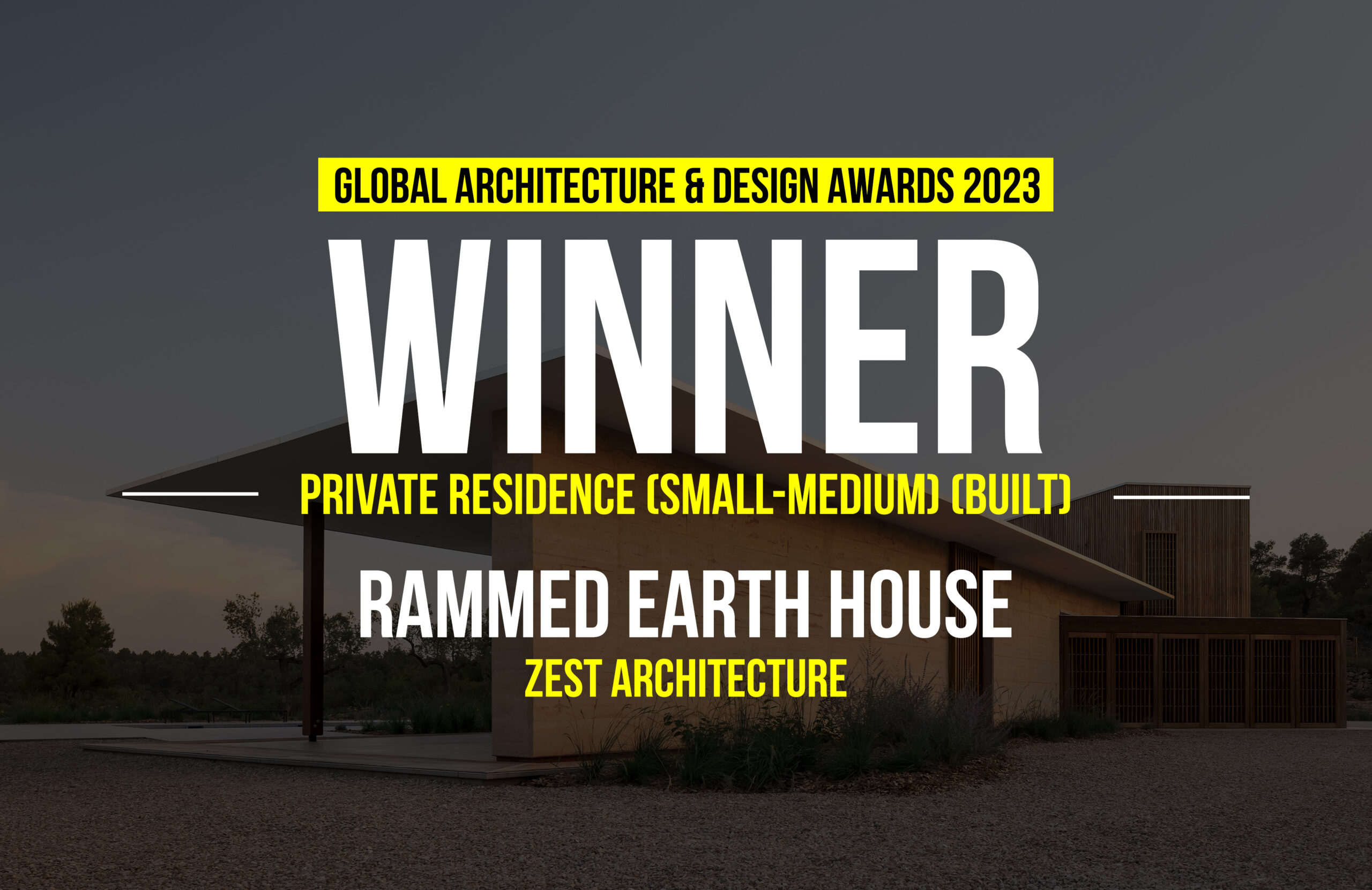The site of the Creek Mosque on the banks of Dubai Creek has an important cultural and historical significance not only within the area of the Creek Harbor and Ras Al Khor but also the Emirates of Dubai as a whole. The earliest known reference to Dubai Creek or Khor Dubai can be found in 1822 while creek’s significance can be traced back to 1902 when HH Sheikh Maktoum bin Hasher created a free trade zone there. This monumental decision resulted in Dubai Creek becoming an iconic waterway not only in the Emirates of Dubai but in the whole region.
Architecture, Construction & Design Awards 2018
Third Award | Cultural (Concept)
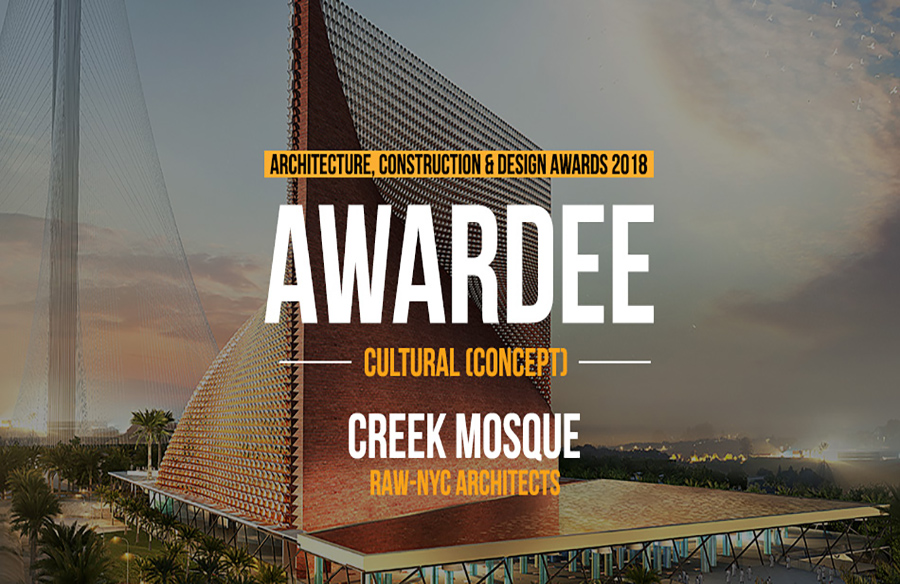
| Project Details | |
| Architect: | RAW-NYC Architects |
| Design Director: | RAYA ANI |
| Team: | HAYA ALAYASSEH, SHINU K P, VINTA WAGH |
| Landscape Architect: | RAW-NYC Architects |
| Consultants: | Engineering: Thorton Tomasetti |
| Sustainability: Thorton Tomasetti | |
| Parking: Langan International | |
| Country: United Arab Emirates | |
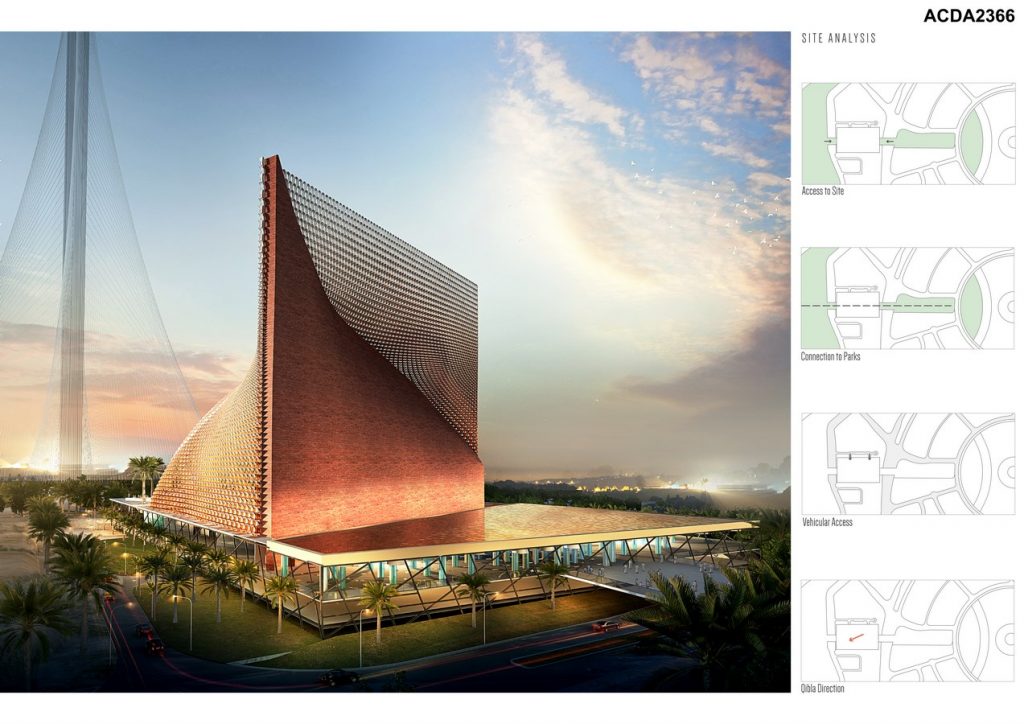
©RAW-NYC Architects
Dubai creek was considered for a long time as the starting and the finishing point for the pearling expeditions, which were the backbone of Dubai’s economy.
These important historical and cultural references influenced the design vision.
We envisioned the design of the Creek Mosque to be multi-layered referencing and expressing the historical, cultural, regional, and local traditions while applying the latest design thinking and technologies in the building process. In its multi-layered design approach and expression, our Mosque design incorporates not only the local and regional traditions of Dubai but also those of the general Arab cultures developed alongside Islam as well as paying homage to the Muslim traditions and cultures.
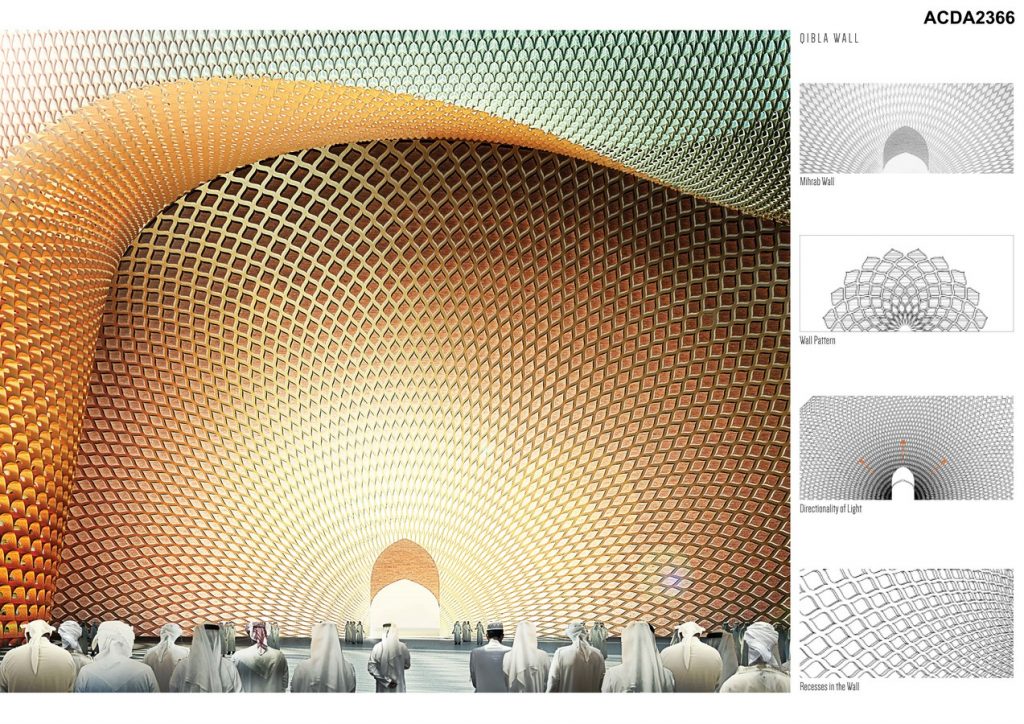
©RAW-NYC Architects
The design gives an iconic contemporary perspective of its Islamic, Arabic and Dubai heritage in its dramatic fusion of the seashell and the dome shape. The shell structure at +20 level houses the main prayer hall that accommodates 7,500 prayers. The overall shape of the mosque has a higher point on the North side, to the right of the Mihrab wall referencing the height of Minarets typically used in traditional Mosque designs. The peak point of the structure references the high point of the Minaret.
The design embraces the natural environment using large areas covered by trees and water elements to reflect God’s creation of the universe.
The main element of this Iconic Mosque is the shell with its stalactite shaped geometry referencing Muquarnas (a form of ornamented vaulting in Islamic architecture)
The Muquarnas’ openings are parametrically studied to generate openings in the shell to allow sunlight to enter the space throughout the day while minimizing the effect of the harsh direct sunlight providing maximum opportunities to achieve the thermal comfort for the Mosque users.
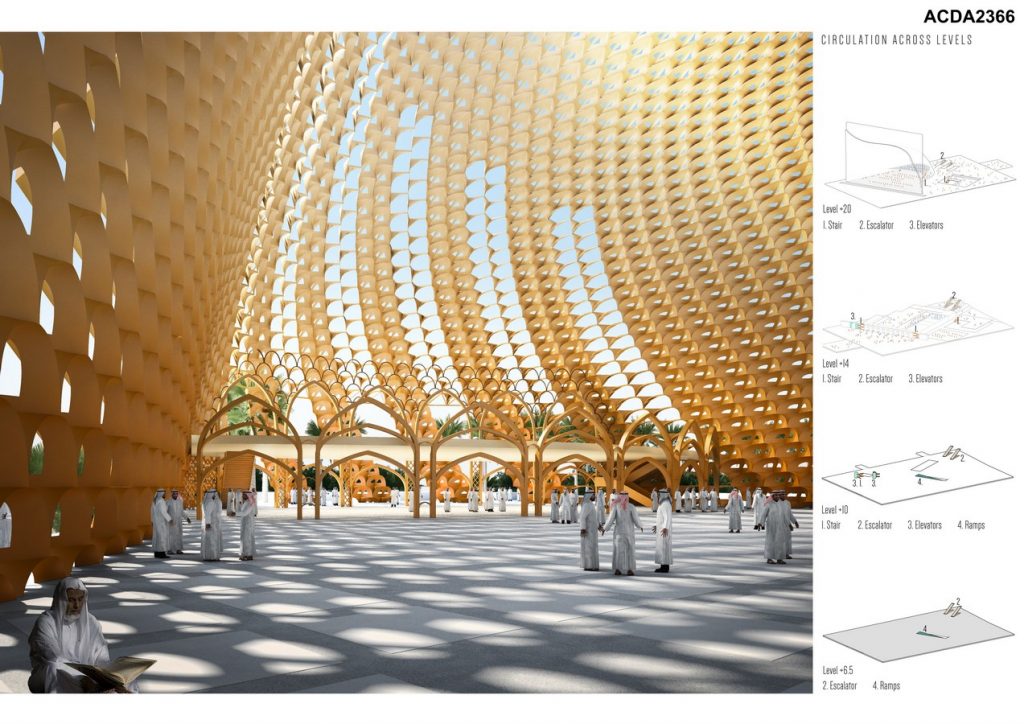
©RAW-NYC Architects
The design achieves a perfect balance between beauty, practicality and functionality where it allows the building to regulate and mitigate the impact of harsh environmental conditions such as hot climate, relative humidity and solar radiation intensity.
On +20 level which is the main level, we have created a sunken courtyard that references the first masjid built by the prophet Mohammad – Mosque of Quba’ in its dimensions. This courtyard is home to a shaded outdoor area (accessible roof) to house additional praying area for 2000 people. The shaded courtyard also serves an important environmental consideration in acting as a thermal regulator. The system of using natural ventilation created within the thick brick wall of the Qibla is based on the use of wind towers in the traditional architecture of Dubai.
In addition to being on the creek, a body of water, which holds significant meaning to Dubai’s heritage, the project generously incorporates water elements to reflect its importance in Islamic architecture. The water on the west side defines and reflects the presence of the Qibla wall to the outside. The water from that larger body circulates to the entry level at +14 where people go through columns of pure water as they enter the mosque from the +14 level. Light is filtered through the water from +20 level in star-shaped light patterns to illuminate the shaded area of the +14 entry plaza. The water is also used in the meditation garden on level 14. All water is cleaned and recycled.
The design offers multiple applications of 3d printed brick throughout its main architectural elements such as the shell of the mosque as well as its internal spaces. For example, the bricks used at the Qibla wall could be 3d-printed making it the largest Qibla wall in a mosque that is entirely made of 3d printed brick thus supporting the UAE’s goal of becoming the future leader in 3d printing where by the year 2030, 25% of Dubai’s construction materials have to be 3d printed.
- ©RAW-NYC Architects
- ©RAW-NYC Architects
- ©RAW-NYC Architects
