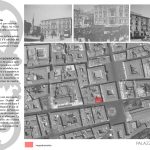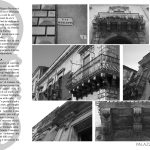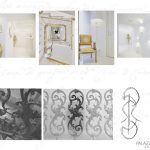The shapes define the space, the color creates an atmosphere, the decorations redefine the space. In the heart of the Sicilian Baroque the mind is transported in the atmosphere of an 18th century Catania. This is breathed in the Palazzo Marletta project. The project is a journey through time of a historic city that, through the architectural decorations of the palace, envelops the magic of the splendor of the period; an open window in the history of 18th century Sicilian noble life, accompanied by a minimalist and contemporary style. Recently renovated a part of the building has been transformed into House Hotel, a recreated environment to let the city style live, without renouncing the luxury and magic of a period building.
Architecture, Construction & Design Awards 2018
Second Award | Commercial (Concept)

| Project Details | |
| Architect: | Studio Di Architettura Arch. Anna Polisano |
| Team Members: | Pavimentazione e rivestimenti: Atlas Concorde, Mutina, Porte e Infissi: Garofoli porte e Velux , Fornitura elettronica di consumo: Bruno Euronics Spa Catania , Forniture rivestimenti tessuti e tendaggi: Ad Parati Catania , Illuminazione: Strano Spa Light Division Catania, Coll. Arch. Martina Mangani , Art Design Alessandro Marano , Fotografo: Alessandro Gruttadauria di AGPhotoStudios |
| Country: | Italy |
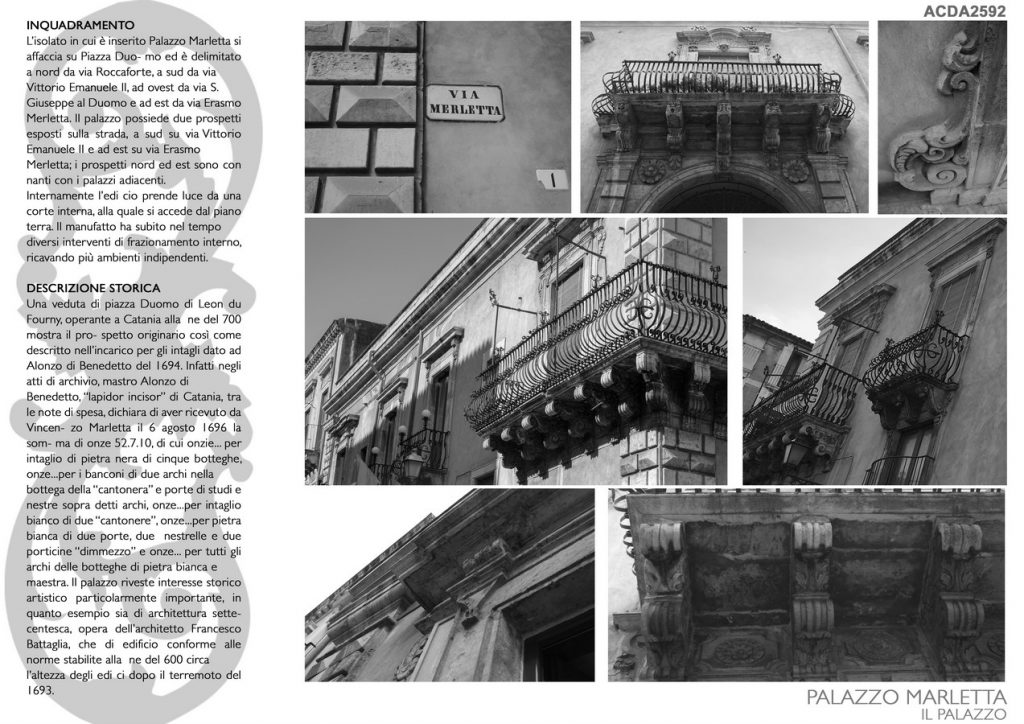
©Studio Di Architettura Arch. Anna Polisano
Those who cross the threshold of the building remain enchanted by the impeccability of the details and the refinement of the finishes, taking care of all the smallest details from the colors, materials, velvets and furnishings. The beauty of Palazzo Marletta, emblem of the architectural style of the Baroque, has left a strong historical imprint in the evolution of the city of Catania, from the post-earthquake of 1693 up to the present day is an architectural jewel inserted within the historical panorama.
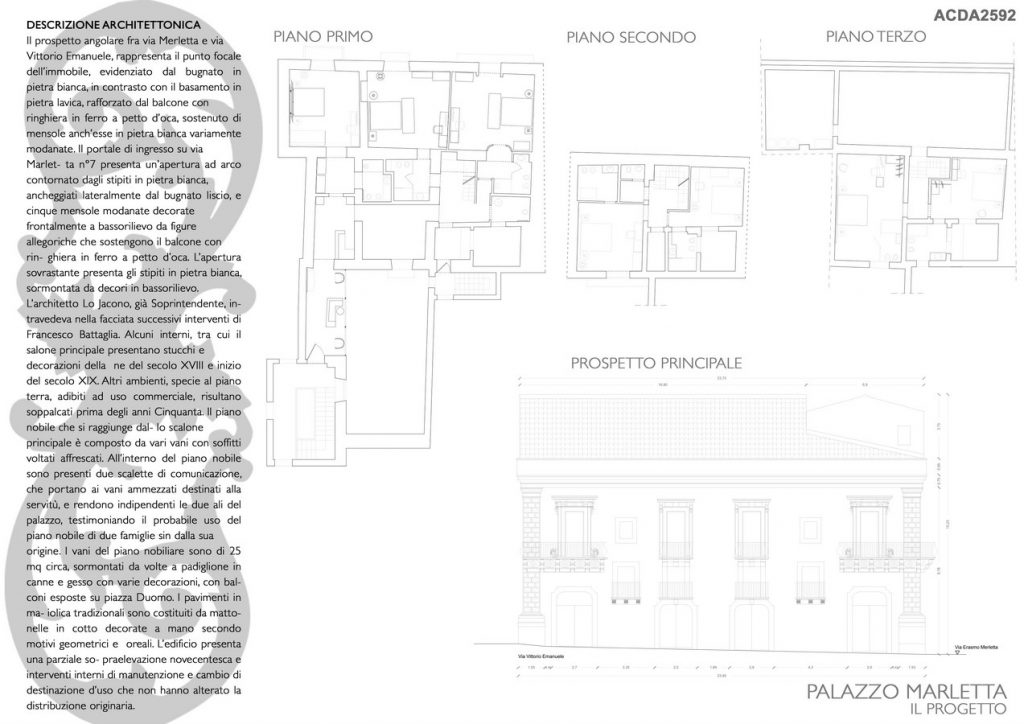
©Studio Di Architettura Arch. Anna Polisano
In fact, the building has a particularly important historical, artistic, cultural and monumental interest, as an example of eighteenth-century architecture, and in October 2018 it was declared the BEST ITALIAN RESIDENCE IN ITALY. The interiors, including the main hall with stuccoes and decorations from the late 18th and early 19th centuries, color plays with time, in fact, in the main floor the vaulted ceilings frescoed with traditional majolica floors decorated by hand according to geometric patterns and floral and contemporary furniture and objects with beds suspended by glass feet that allow you to read the beauty in its entirety of the floor all creating a chronological displacement, as well as the lively and unusual painting in a historic mansion of the eighteenth century.
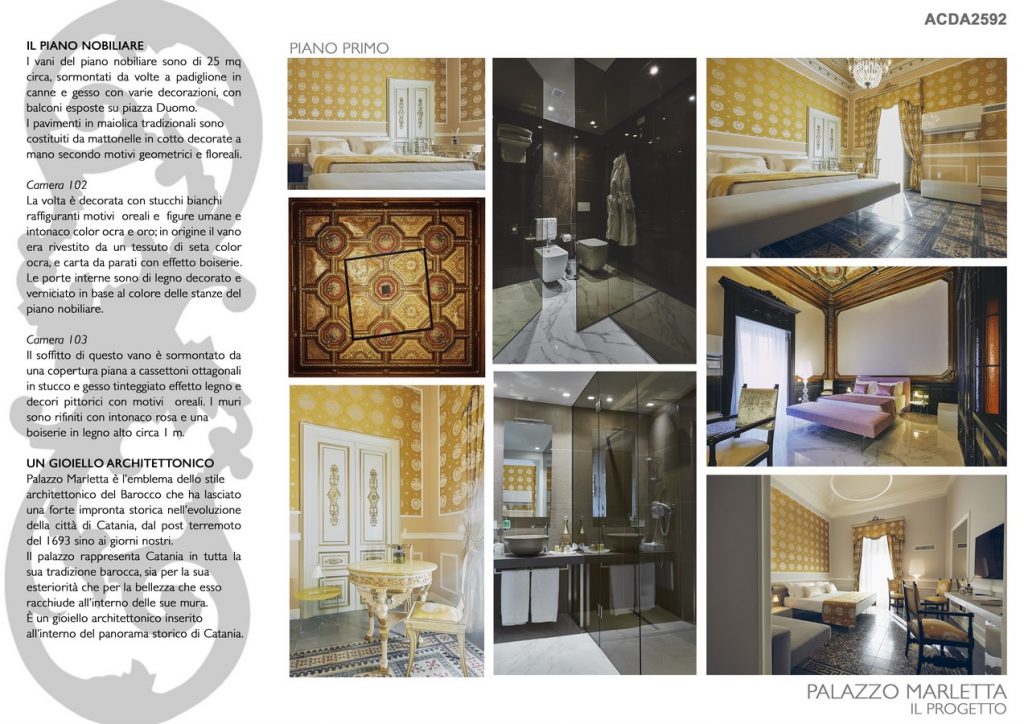
©Studio Di Architettura Arch. Anna Polisano
A project conceived as a series of environments in which we chose to use neutral tones, from gray to powder pink, to beige, all to give the geometries and rational lines of the modern an aura of classicism. A Suite on the first floor embroidered with ocher, with bas-reliefs and decorations on the ceiling that recall a dance of angels, with silk fabrics on the walls, a reference to the fabric of the era found during the restoration overlooking Piazza Duomo. Contemporary decor blends with the historical features of the past, in a style that combines modernity and history. The simple linear and essential furnishings dialogue with the interior spaces, embellished by the presence of precious tables of the ancient noble civilization. The building is already eclectic for the mixture of style and eras, coffered ceilings, doors and wood paneling are an example.
- ©Studio Di Architettura Arch. Anna Polisano
- ©Studio Di Architettura Arch. Anna Polisano
- ©Studio Di Architettura Arch. Anna Polisano
