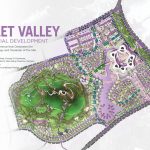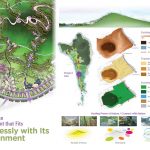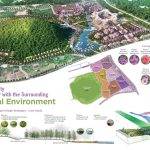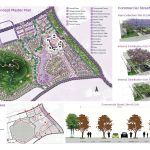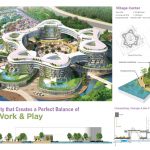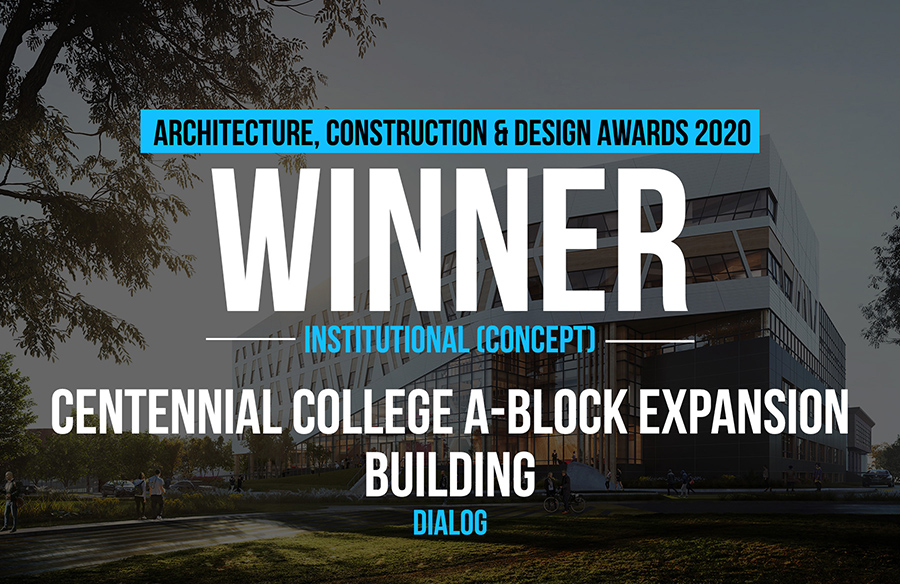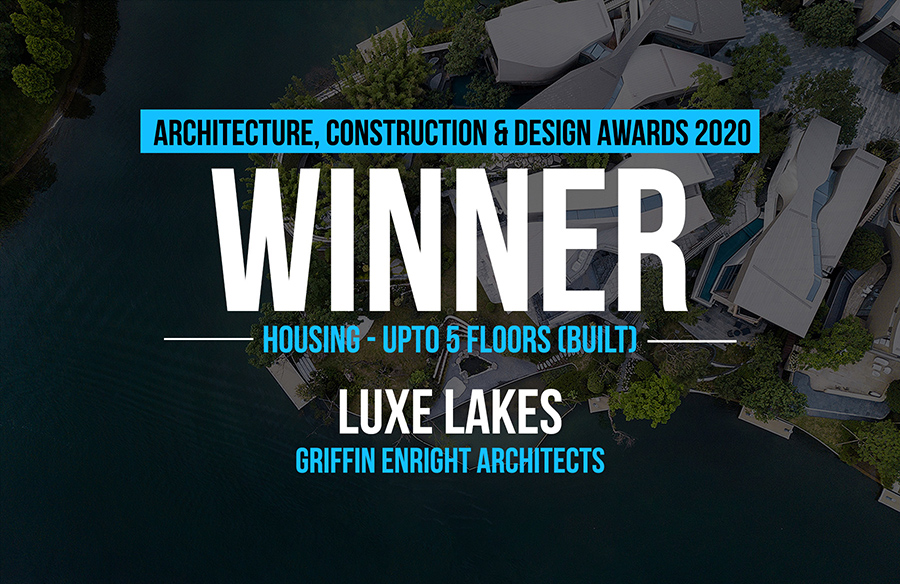Challenge: To develop an integrated residential and resort community addressing the need of high-quality and sustainable living space for local residents as well as creating a lifestyle destination for tourists. The vision is to create an immersive experience that celebrates the diverse local ecology and character of the site and region.
Architecture, Construction & Design Awards 2018
Third Award | Category: Urban Design (Concept)
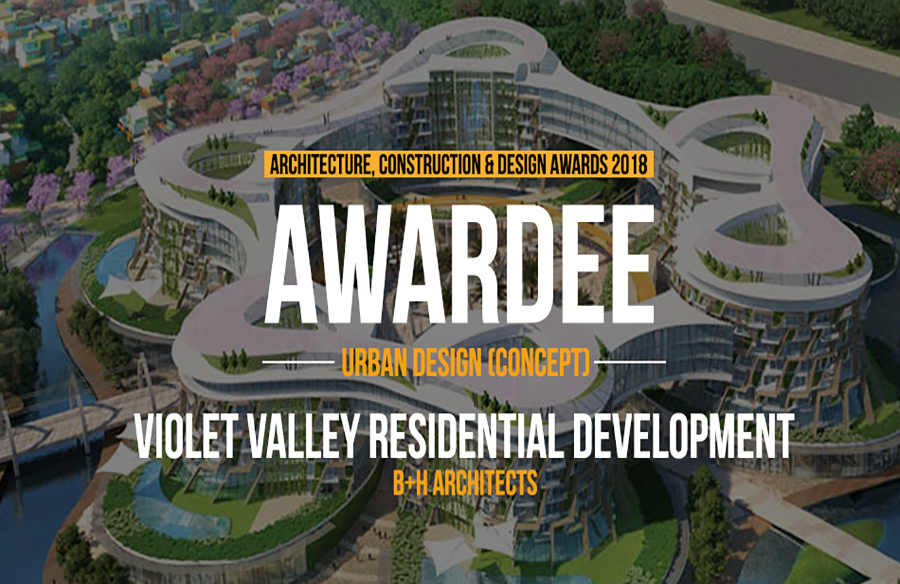
| Project Details | |
| Architect: | Chapman Taylor |
| Team Members: | Oscar Martinez |
| Country: | Thailand |
Integrated Planning Design Principles:
- Adaptive development in response to the unique natural qualities of site.
- Creative design solutions with a built-in programme diversity.
- A timeline connective experience defining the zoning and architectural character across the site.
- Engage a key experiential dialogue between the different programme areas and landscape design holistic approach.
- Create a sustainable community lifestyle destination.
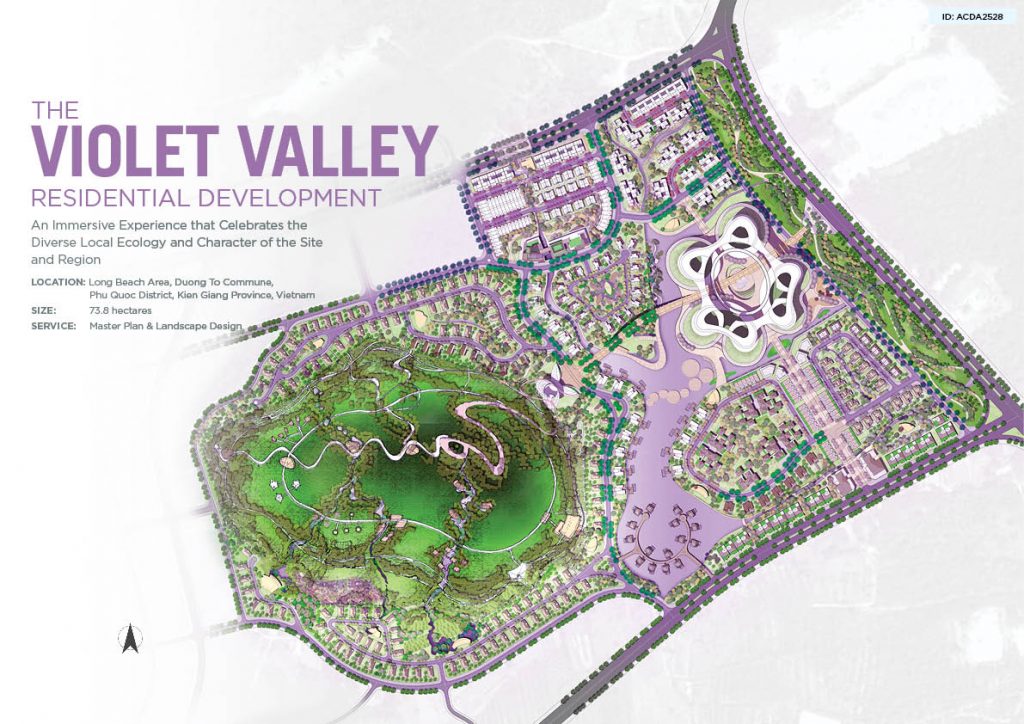
©B+H Architects
Phu Quoc Island has become a holiday hotspot in Vietnam in recent years as the provincial and central governments have rolled out ambitious plans to develop it into an international hub for eco-tourism, resort tourism and amusement and a regional financial centre. Considering the rapid growth in Phu Quoc, the existing plan was no longer appropriate and needed to be redeveloped to address the increasing demand of living and relaxing for the locals and tourists. The new master plan for Violet Valley will create a unique community that fits seamlessly with its surrounding natural environment, is intimately connected to and shaped by its relationship with water, and fosters a perfect balance of work, life, and play.
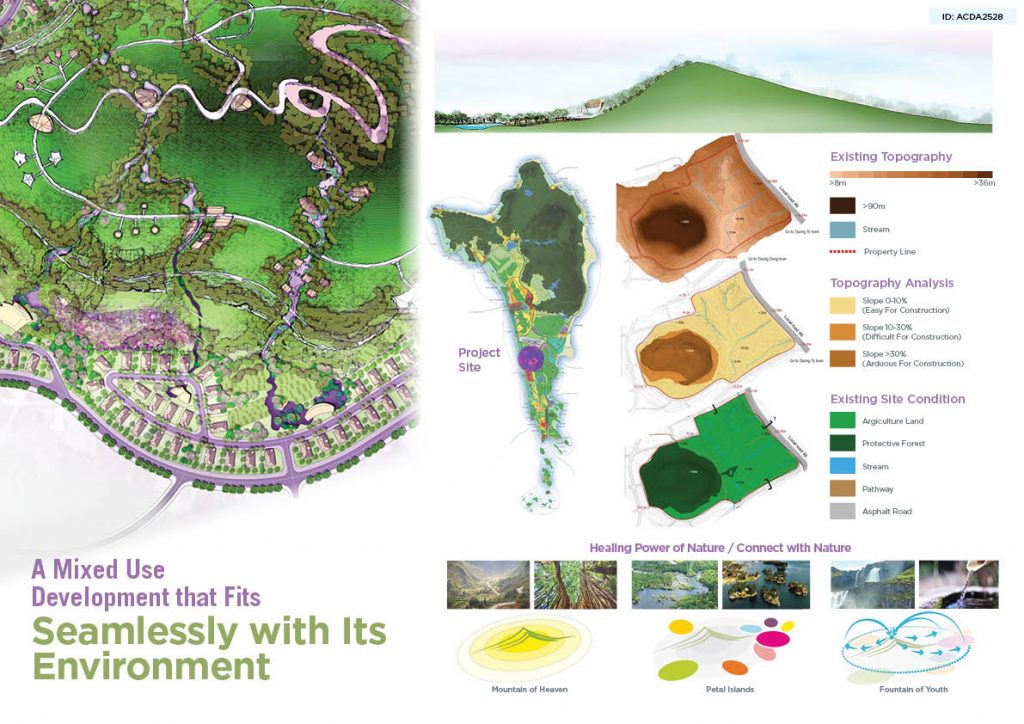
©B+H Architects
The project is a 51.9-Ha mixed-use residential zone situated adjacent to the provincial road 46 and a 21.8-Ha protective forest area of the Bo Doi Mountain. The development plan includes eight key zones of different residences and a village centre. The focal point of the project is the Village Centre, an 8-storey building complex adjacent to the main road and consists of residential apartments, commercial retail, shopping, entertainment, event place, F&B and Specialty Restaurants. The building has a unique shape of Melastoma petals designed with modern architectural style. All wings of the building link together by skybridges creating a large courtyard capturing a multifunctional Sunken Plaza in the middle.
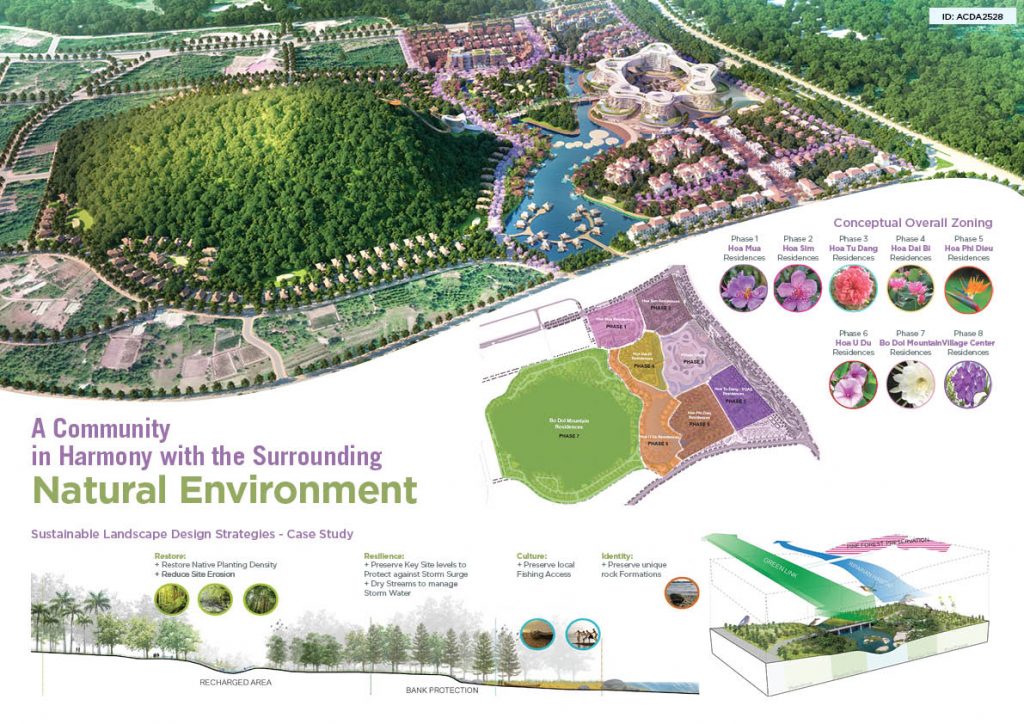
©B+H Architects
Visioning to create an adaptive development in response to the unique natural qualities and features of site, the internal main traffic system will adapt to the natural topography of the site, while the character zones and building typologies are inspired by the local indigenous flowers carefully chosen to define each cluster character. In particular, the elegant Melastoma flower with its essence of beauty and healing power was the main inspiration for the development. The diverse and plentiful landscape of surrounding area with mountains, forests, cashew orchards, pepper farms, fruit gardens and streams flowing through the land forms spectacular vistas for the development. The plan utilizes low-lying terrain in the west to create a large landscape lake company with new types of water bungalows, lakeview villas, and a floating wellness and healing service centre in the lagoon. The whole greenery park in the residential areas is retained and upgraded from the existing forest ecosystem to create a calm and relaxing living environment.
- ©B+H Architects
- ©B+H Architects
- ©B+H Architects
