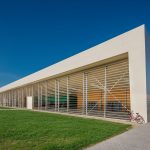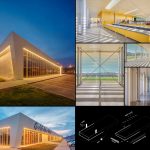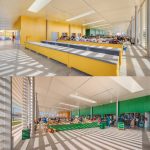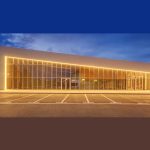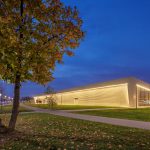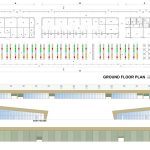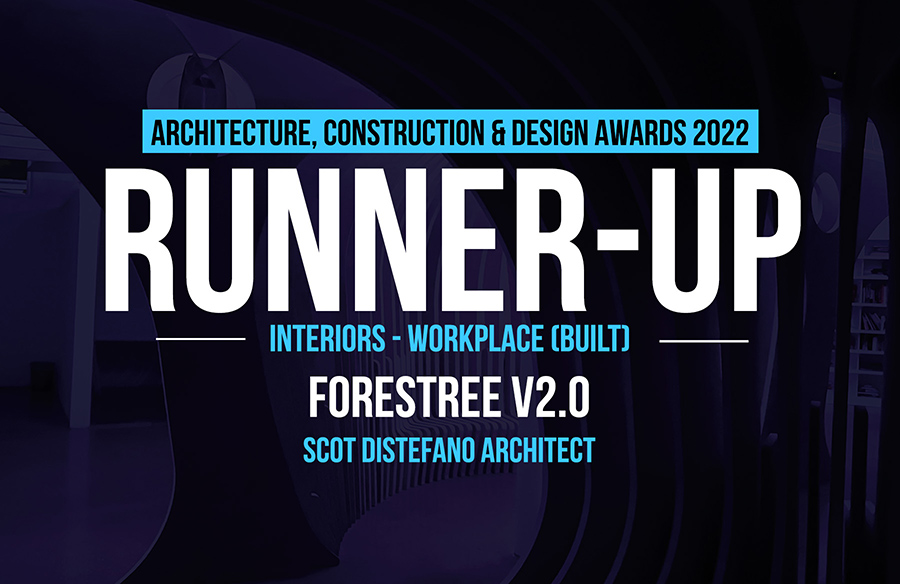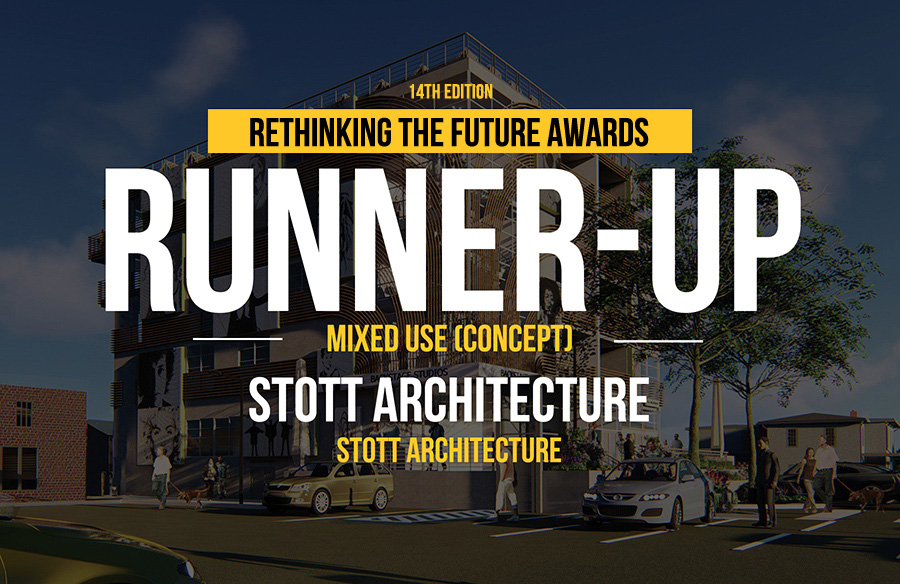City market is a public, open area. It is not only a place where people sell their goods, but also a place where they meet, spend time together and engage in daily social interactions. The market is located in the city centre, and can be accessed by any route.
Architecture, Construction & Design Awards 2018
First Award | Public Building (Built)

| Project Details | |
| Architect: | Rechner architects |
| Team Members: | Predrag Rechner, architect & Bruno Rechner, architect |
| Collaborator: | Ines Pelzer |
| Project year: | 2016 |
| Address of the project: | Olajnica |
| Postcode: | 32000 |
| City: | Vukovar |
| Client: | City of Vukovar |
| Contractor: | Gradnja d.o.o. |
| Net floor area: | 3.194m2 |
| Gross floor area: | 3.396m2 |
| Site area: | 9.500m2 |
| Building cost: | 2.900.000€ |
| Completion: | 2017 |
| Photographer: | Romulic & Stojcic |
| Country: | Republic of Croatia |
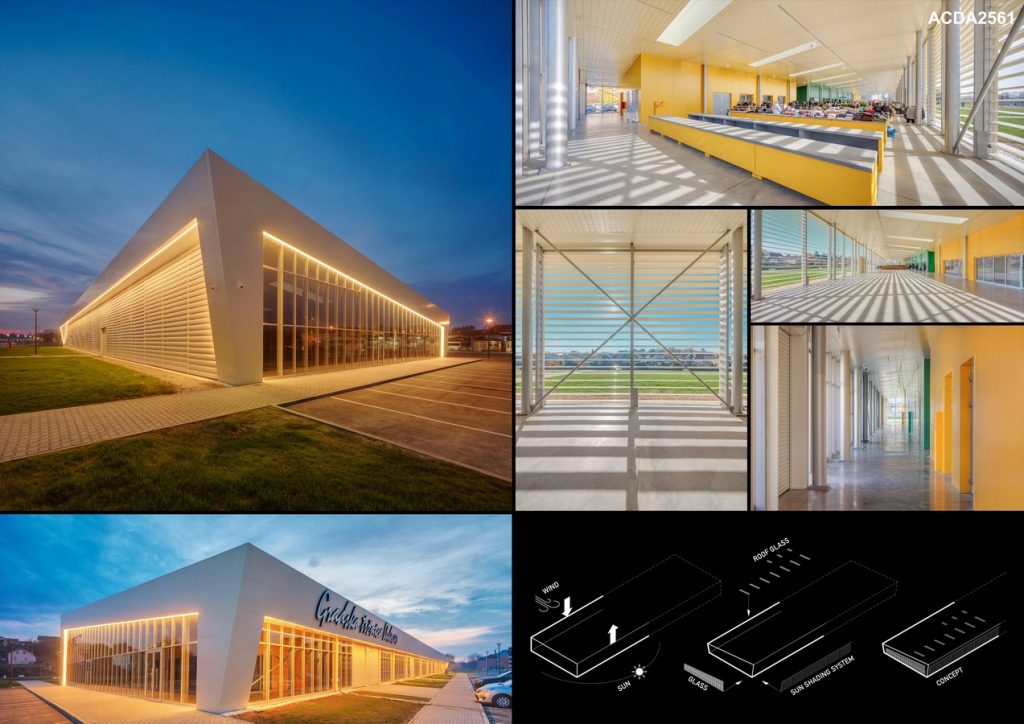
©Romulic & Stojcic
Driving concept behind the design of the city market was to make it so attractive in appearance that it becomes a new landmark, at the same time fulfilling all the functional needs of a public area of this type.
Architectonically, the city market is a large roofed area which has to function during the entire year, seven days a week, regardless of the weather. Under the large roof, the market houses the counters where fresh fruits and vegetables are sold.
Heated area of the market is divided into three large closed-in compartments. The first compartment is the area intended for bars and restaurants, the second one is occupied by shops selling meat, fish, fresh cheese and eggs, while business offices and maintenance areas are located in the third one.
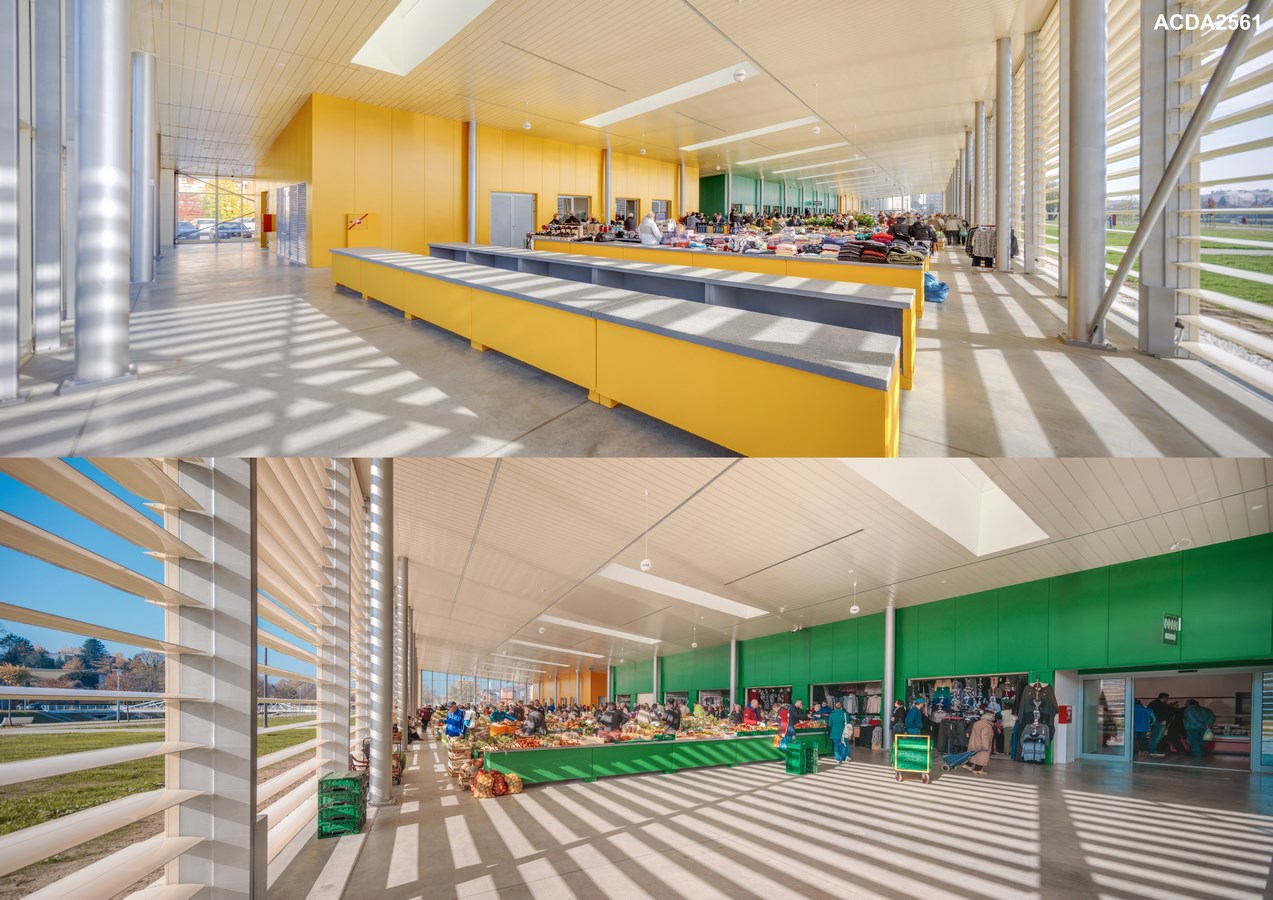
©Romulic & Stojcic
How can an area be open, but protected at the same time? How can we make the sunlight reach it in the winter, but protect it from the sun during the summer? How can it be locked when it is closed for business?
The building is designed in the shape of a large trapezoid, with windows on three sides. It is tilted and opened towards the south. In terms of its shape, the building is opened towards the south, and closed towards the north, where a strong northern wind often comes from. Both facades on the sides of the building have windows to let in enough light and eliminate draught. The southern facade is covered with rotating aluminium window shutters used to regulate the amount of summer and winter sunlight, and regulate the wind in case of adverse weather conditions. Thus, the open space occupied by many local producers has its own microclimate.
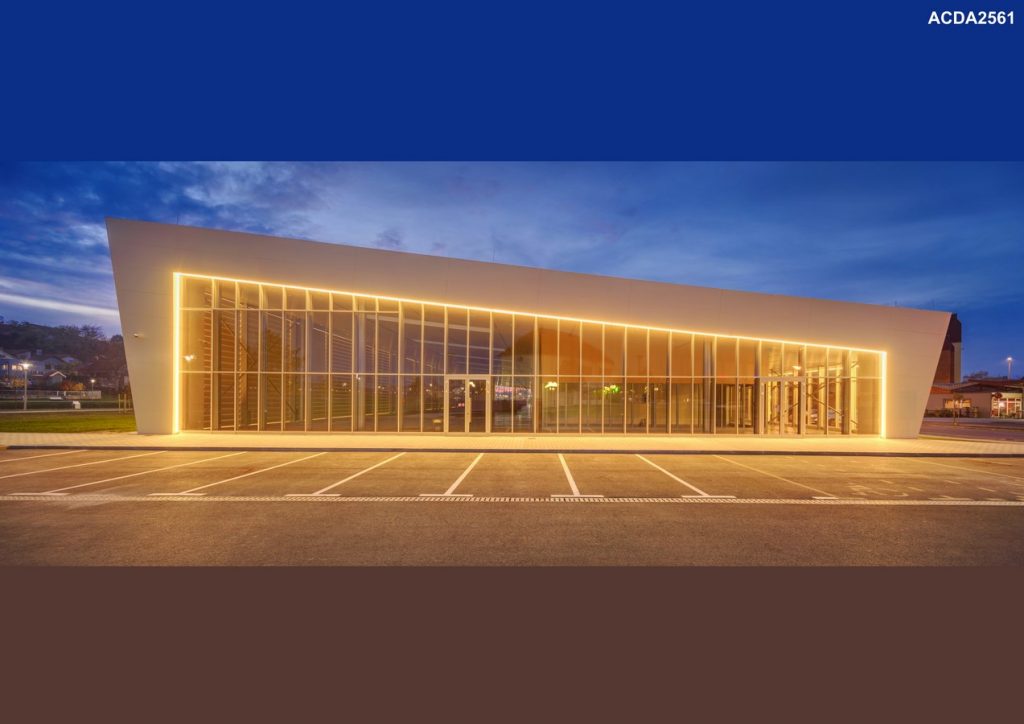
©Romulic & Stojcic
At night, when the market is closed for business, the window shutters rotate and close the building, while the linear LED lighting illuminates its facades. The colours used – beige, green, yellow and grey – are neutral, in order to make the vivid colours of homemade products dominant throughout the market area.
- ©Romulic & Stojcic
- ©Romulic & Stojcic
- ©Romulic & Stojcic
